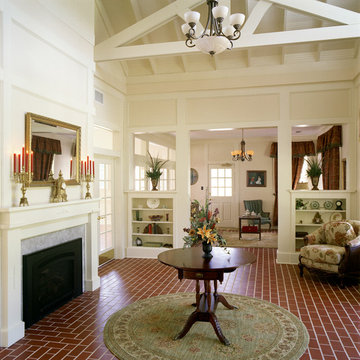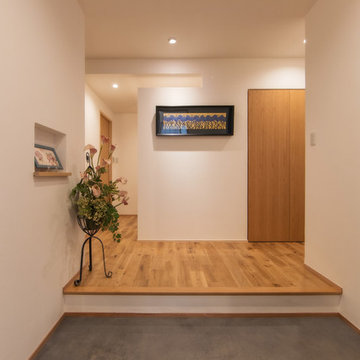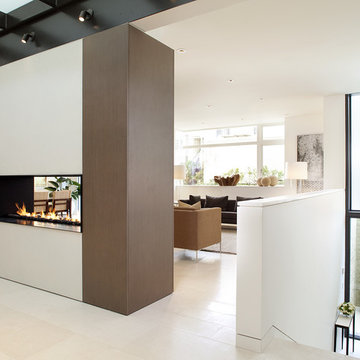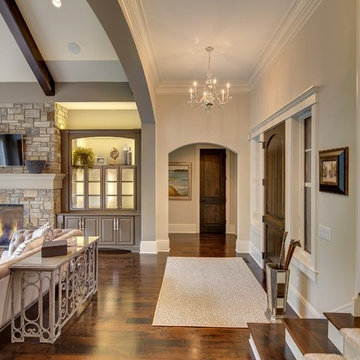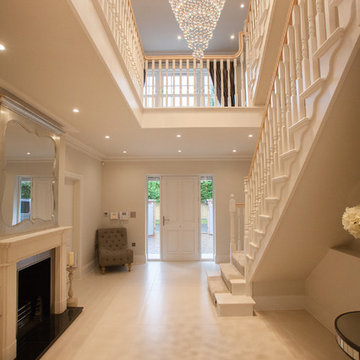Entryway Design Ideas
Sort by:Popular Today
61 - 80 of 2,254 photos
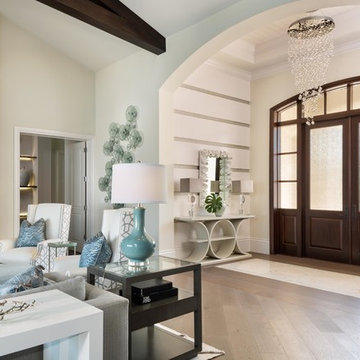
Transitional foyer in Miami with beige walls, light hardwood floors, a double front door, a brown front door and brown floor.
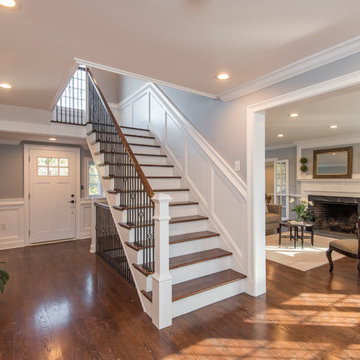
Alcove Media
Photo of a mid-sized traditional foyer in Philadelphia with blue walls, medium hardwood floors, a single front door, a white front door and brown floor.
Photo of a mid-sized traditional foyer in Philadelphia with blue walls, medium hardwood floors, a single front door, a white front door and brown floor.
Find the right local pro for your project
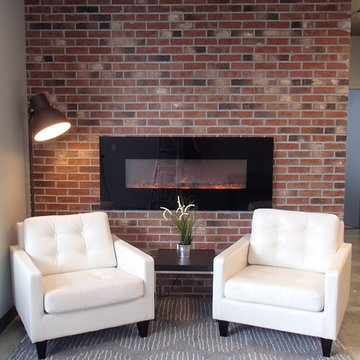
We made this small reception area modern but cozy by adding tons of character and texture by adding brick to the main wall. The electric fireplace completes the feel.
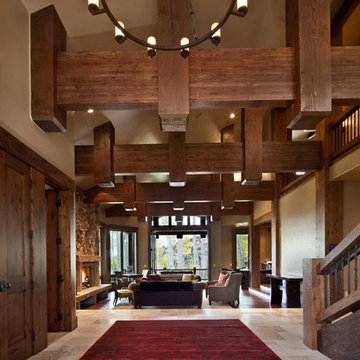
This is an example of an expansive country entryway in Salt Lake City with beige walls.
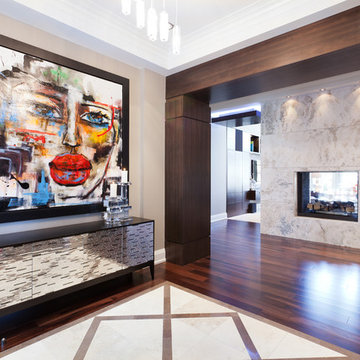
Jason Hartog Photography
Large contemporary foyer in Toronto with beige walls and medium hardwood floors.
Large contemporary foyer in Toronto with beige walls and medium hardwood floors.
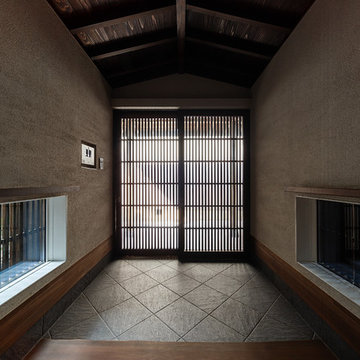
こじんまりした玄関ですが杉板の勾配天井、垂木現し、珪藻土の壁、四半敷きの土間、細密縦格子戸等、密度の濃い空間に仕立てています。
Photo of a small asian entry hall in Kobe with white walls, porcelain floors, a sliding front door, a black front door and grey floor.
Photo of a small asian entry hall in Kobe with white walls, porcelain floors, a sliding front door, a black front door and grey floor.
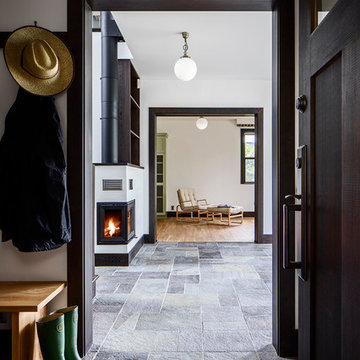
Inspiration for a transitional entryway in Tokyo with white walls, a single front door, a black front door and grey floor.
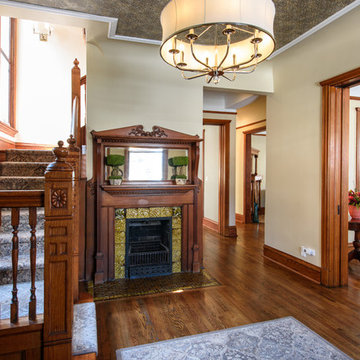
Photo of a traditional entryway in Chicago with brown walls and bamboo floors.
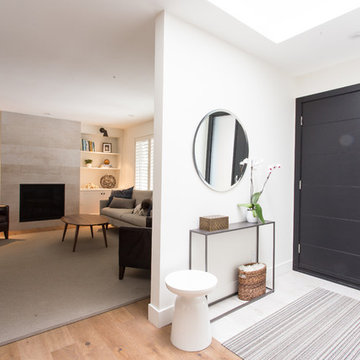
Whether you are coming or going, this foyer is welcoming and the narrow entrance table adds a minimalistic design feel to the space.
Small midcentury foyer in Toronto with white walls, light hardwood floors, a single front door and a black front door.
Small midcentury foyer in Toronto with white walls, light hardwood floors, a single front door and a black front door.
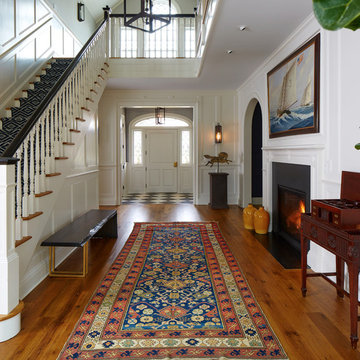
Photo of a mid-sized traditional foyer in New York with white walls, medium hardwood floors, a single front door, a white front door and brown floor.
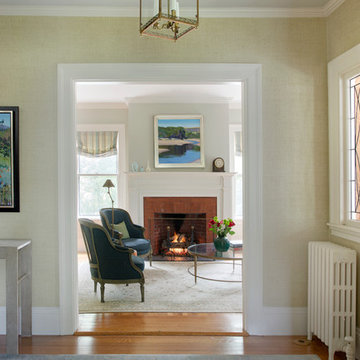
Mathew and his team at Cummings Architects have a knack for being able to see the perfect vision for a property. They specialize in identifying a building’s missing elements and crafting designs that simultaneously encompass the large scale, master plan and the myriad details that make a home special. For this Winchester home, the vision included a variety of complementary projects that all came together into a single architectural composition.
Starting with the exterior, the single-lane driveway was extended and a new carriage garage that was designed to blend with the overall context of the existing home. In addition to covered parking, this building also provides valuable new storage areas accessible via large, double doors that lead into a connected work area.
For the interior of the house, new moldings on bay windows, window seats, and two paneled fireplaces with mantles dress up previously nondescript rooms. The family room was extended to the rear of the house and opened up with the addition of generously sized, wall-to-wall windows that served to brighten the space and blur the boundary between interior and exterior.
The family room, with its intimate sitting area, cozy fireplace, and charming breakfast table (the best spot to enjoy a sunlit start to the day) has become one of the family’s favorite rooms, offering comfort and light throughout the day. In the kitchen, the layout was simplified and changes were made to allow more light into the rear of the home via a connected deck with elongated steps that lead to the yard and a blue-stone patio that’s perfect for entertaining smaller, more intimate groups.
From driveway to family room and back out into the yard, each detail in this beautiful design complements all the other concepts and details so that the entire plan comes together into a unified vision for a spectacular home.
Photos By: Eric Roth
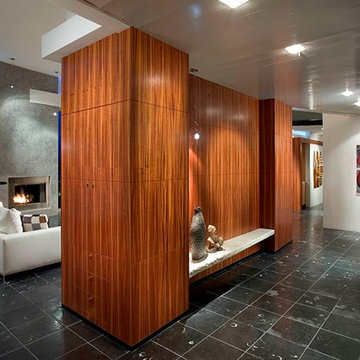
Photo of a large contemporary foyer in Phoenix with white walls and porcelain floors.
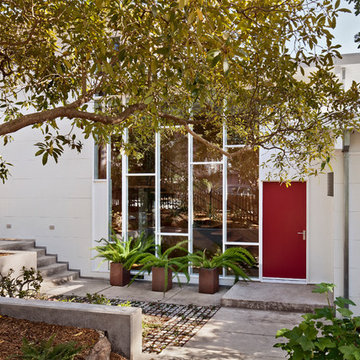
Robert Canfield Photography
This is an example of a midcentury entryway in San Francisco.
This is an example of a midcentury entryway in San Francisco.
Entryway Design Ideas
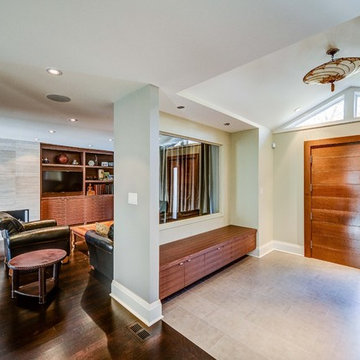
Caralyn Ing Photography-
Contemporary entryway in Toronto with a single front door and a medium wood front door.
Contemporary entryway in Toronto with a single front door and a medium wood front door.
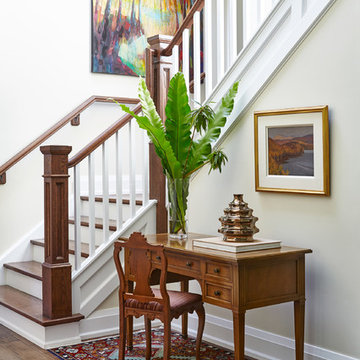
Valerie Wilcox
Photo of a traditional foyer in Toronto with beige walls and dark hardwood floors.
Photo of a traditional foyer in Toronto with beige walls and dark hardwood floors.
4
