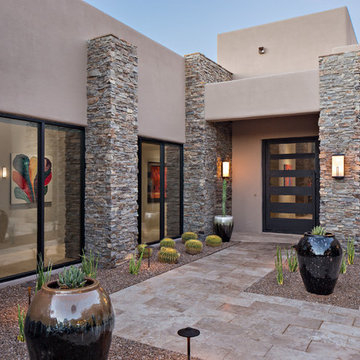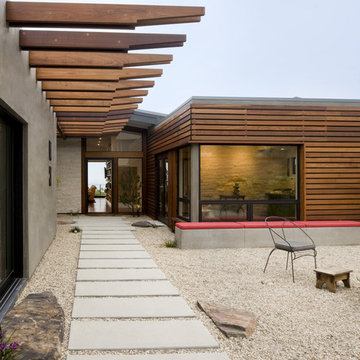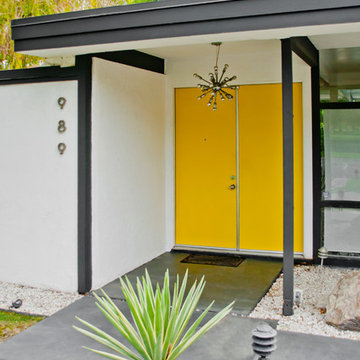Entryway Design Ideas
Refine by:
Budget
Sort by:Popular Today
1 - 20 of 134 photos
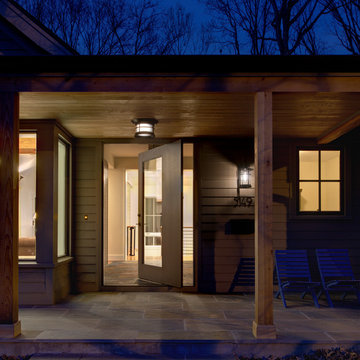
The renovation of the Woodland Residence centered around two basic ideas. The first was to open the house to light and views of the surrounding woods. The second, due to a limited budget, was to minimize the amount of new footprint while retaining as much of the existing structure as possible.
The existing house was in dire need of updating. It was a warren of small rooms with long hallways connecting them. This resulted in dark spaces that had little relationship to the exterior. Most of the non bearing walls were demolished in order to allow for a more open concept while dividing the house into clearly defined private and public areas. The new plan is organized around a soaring new cathedral space that cuts through the center of the house, containing the living and family room spaces. A new screened porch extends the family room through a large folding door - completely blurring the line between inside and outside. The other public functions (dining and kitchen) are located adjacently. A massive, off center pivoting door opens to a dramatic entry with views through a new open staircase to the trees beyond. The new floor plan allows for views to the exterior from virtually any position in the house, which reinforces the connection to the outside.
The open concept was continued into the kitchen where the decision was made to eliminate all wall cabinets. This allows for oversized windows, unusual in most kitchens, to wrap the corner dissolving the sense of containment. A large, double-loaded island, capped with a single slab of stone, provides the required storage. A bar and beverage center back up to the family room, allowing for graceful gathering around the kitchen. Windows fill as much wall space as possible; the effect is a comfortable, completely light-filled room that feels like it is nestled among the trees. It has proven to be the center of family activity and the heart of the residence.
Hoachlander Davis Photography
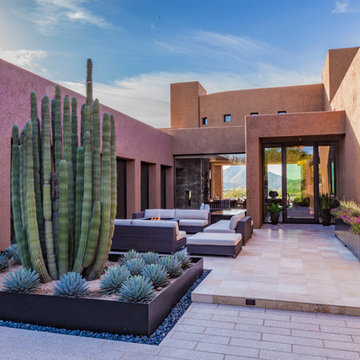
This residence is a renovation of a traditional landscape into a contemporary garden. Custom contemporary steel planters complement the steel detailing on the home and offer an opportunity to highlight unique native plant species. A large front yard living space offers easy socialization with this active neighborhood. The spectacular salvaged 15ft Organ Pipe Cactus grabs your eye as you enter the residence and anchors the contemporary garden.
The back terrace has been designed to create inviting entertainment areas that overlook the golf course as well as protected private dining areas. A large family gathering spot is nestled between the pool and centered around the concrete fire pit. The relaxing spa has a negative edge that falls as a focal point towards the master bedroom.
A secluded private dining area off of the kitchen incorporates a steel louver wall that can be opened and closed providing both privacy from adjacent neighbors and protection from the wind. Masses of succulents and cacti reinforce the structure of the home.
Project Details:
Architect: PHX Architecture
Landscape Contractor: Premier Environments
Photography: Art Holeman
Find the right local pro for your project
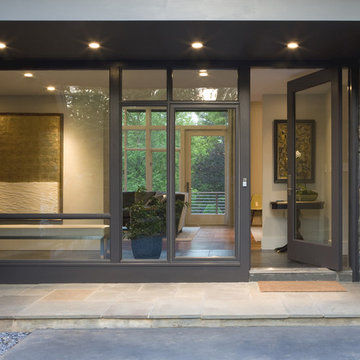
Renovating an old Farm House, we stained the siding charcoal and opened the walls with great windows to the landscape.
Photo of a mid-sized contemporary front door in DC Metro with a single front door and a glass front door.
Photo of a mid-sized contemporary front door in DC Metro with a single front door and a glass front door.
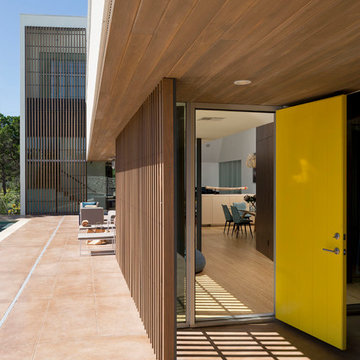
A 6' soffit provides for a covered entry experience for our clients guests. The ceiling is covered in select grade cypress, as well as, the rain screen. The concrete patio is stained and surrounds the pool on three sides. A splash of color is provided with the yellow front door. The stairwell is shaded by 2x4 cypress rainscreen as well.
Photo by Paul Bardagjy
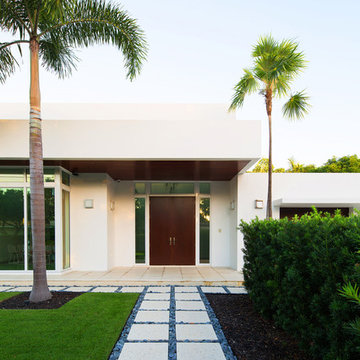
Robin Hill
Modern front door in Miami with a double front door and a dark wood front door.
Modern front door in Miami with a double front door and a dark wood front door.
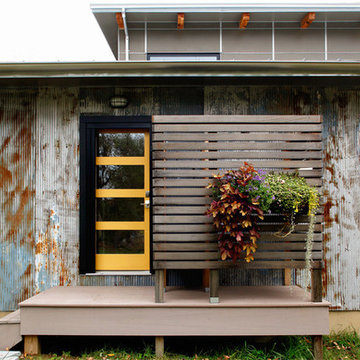
Modern Loft designed and built by Sullivan Building & Design Group.
Outdoor shower made from sustainable South American hardwood.
Photo credit: Kathleen Connally
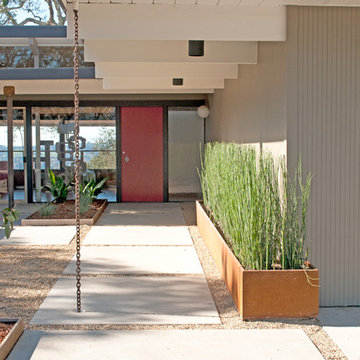
Concrete pathway to front of house. We replaced ugly drains with rain chains made out of corten steel. Custom planter made out of corten steel.
This is an example of a midcentury entryway in San Francisco.
This is an example of a midcentury entryway in San Francisco.
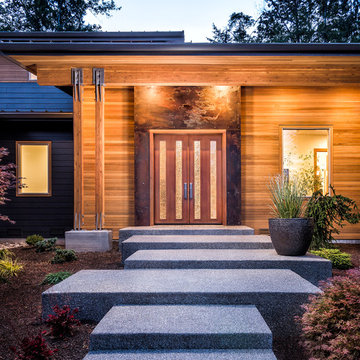
Matthew Gallant
Design ideas for a contemporary front door in Seattle with concrete floors, a double front door and a medium wood front door.
Design ideas for a contemporary front door in Seattle with concrete floors, a double front door and a medium wood front door.
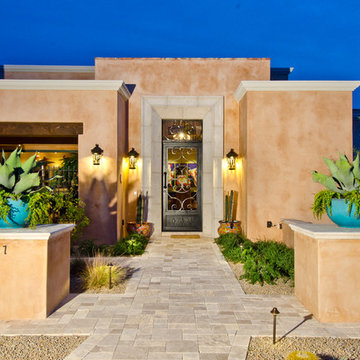
Christopher Vialpando, http://chrisvialpando.com
Photo of a mid-sized front door in Phoenix with a single front door and a metal front door.
Photo of a mid-sized front door in Phoenix with a single front door and a metal front door.
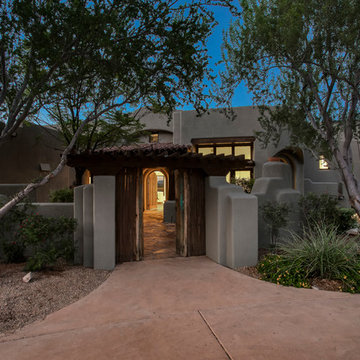
This is an example of a front door in Phoenix with grey walls, a single front door and a medium wood front door.
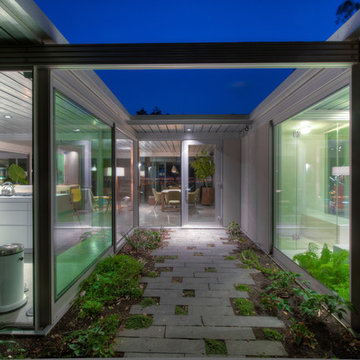
Treve Johnson
Photo of a contemporary entryway in San Francisco with a glass front door.
Photo of a contemporary entryway in San Francisco with a glass front door.
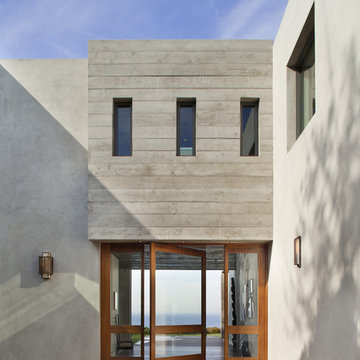
by Manolo Langis
Photo of a modern entryway in Los Angeles with a pivot front door and a glass front door.
Photo of a modern entryway in Los Angeles with a pivot front door and a glass front door.
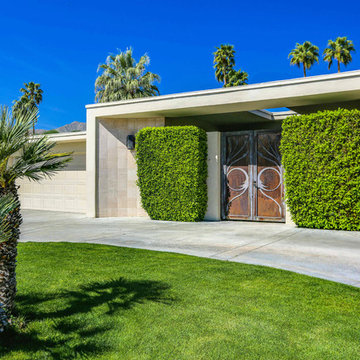
1959 classic palm desert home featuring an eclectic array of midcentury, european and contemporary design. The entry double copper doors add an elegance to the home as you walk up the circular driveway
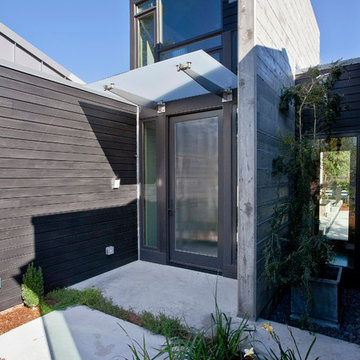
Photo of a contemporary front door in San Francisco with a single front door and a glass front door.
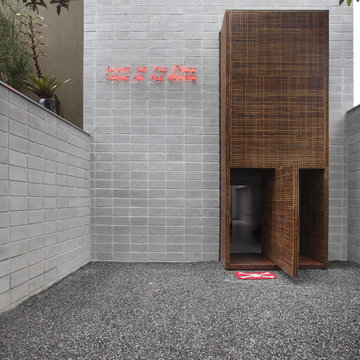
Photos by Denilson Machado - MCA Estudio
Information courtesy of v2com.biz
Modern front door in Other with a pivot front door.
Modern front door in Other with a pivot front door.
Entryway Design Ideas
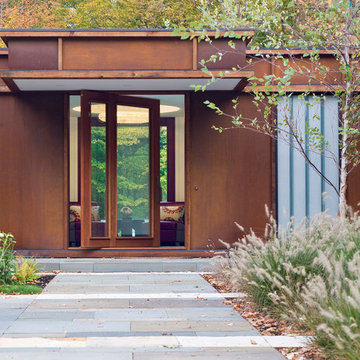
Westphalen Photography
Design ideas for a contemporary front door in Burlington with a pivot front door and a glass front door.
Design ideas for a contemporary front door in Burlington with a pivot front door and a glass front door.
1
