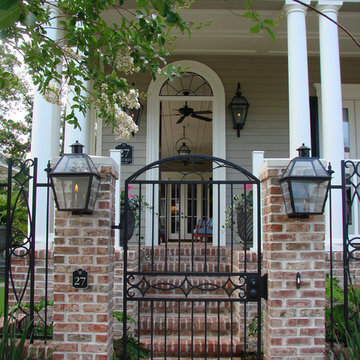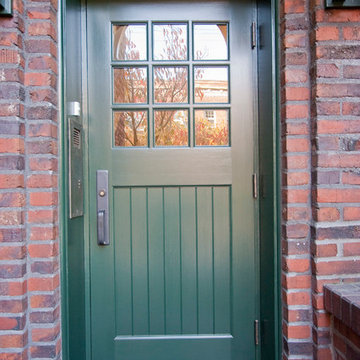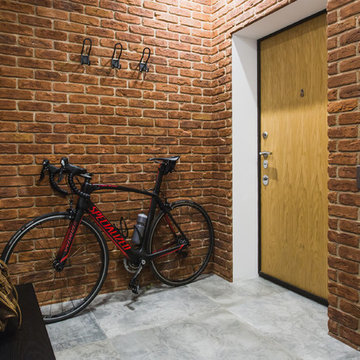Entryway Design Ideas
Refine by:
Budget
Sort by:Popular Today
1 - 16 of 16 photos
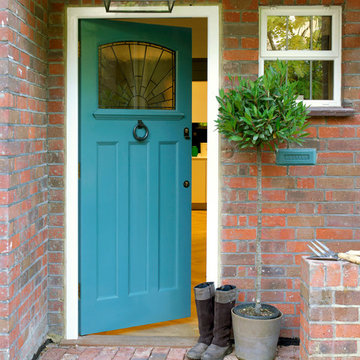
This welcoming front door is a modern reproduction which is in keeping with the 1920's heritage of the house. The lantern is an effective but stylish way to light the area.
CLPM project manager tip - invest well. Front doors should be well made and thermally efficient, as well as stylish. If you live in a rural location or your door is hidden from view then do consider additional security.
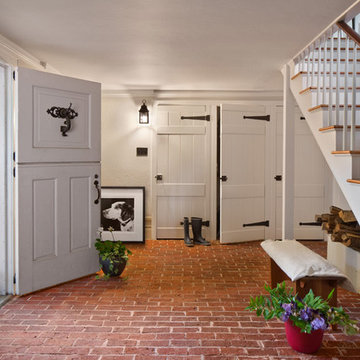
© Anthony Crisafulli 2015
This is an example of a country foyer in Providence with white walls, brick floors, a dutch front door and a white front door.
This is an example of a country foyer in Providence with white walls, brick floors, a dutch front door and a white front door.
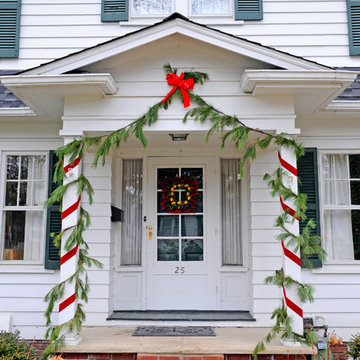
R. B. Shwarz contractors built an addition onto a lovely white home. They added a master suite with bedroom and bathroom, outdoor fireplace, deck, outdoor storage under the deck, and a beautiful white staircase and railings. This is the front door decorated for Christmas. Photo Credit: Marc Golub
Find the right local pro for your project
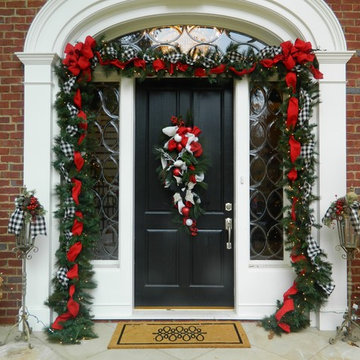
Victoria Spinnler
Inspiration for a traditional front door in Atlanta with a single front door and a black front door.
Inspiration for a traditional front door in Atlanta with a single front door and a black front door.
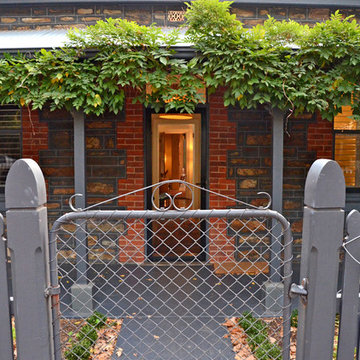
Photo: Jeni Lee © 2013 Houzz
Design ideas for an eclectic front door in Adelaide with a single front door and a glass front door.
Design ideas for an eclectic front door in Adelaide with a single front door and a glass front door.
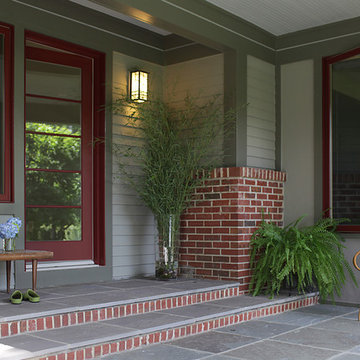
Inspiration for a mid-sized traditional front door in DC Metro with a single front door, a red front door, grey walls, ceramic floors and grey floor.
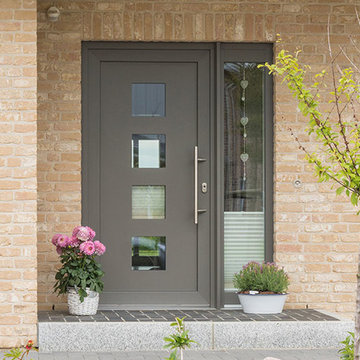
Contemporary front door in Atlanta with concrete floors, a single front door, a gray front door and grey floor.
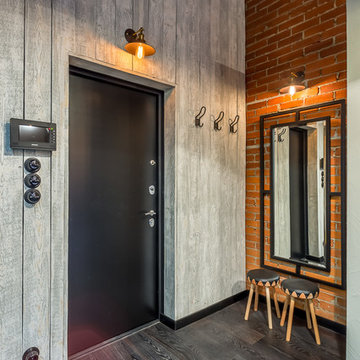
Дизайнер: Марина Григорян
Фото: Василий Буланов
Design ideas for an industrial foyer in Moscow with multi-coloured walls, dark hardwood floors, a single front door and a black front door.
Design ideas for an industrial foyer in Moscow with multi-coloured walls, dark hardwood floors, a single front door and a black front door.
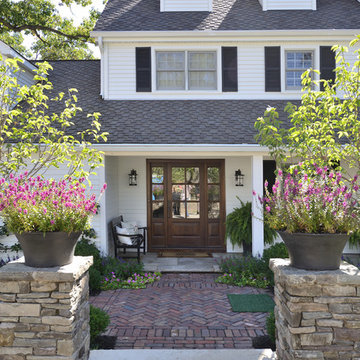
The main entrance to this lake home occurs on the second level which allows for gorgeous views once you get inside!
This is an example of a large contemporary front door in Milwaukee with brick floors, a single front door and a medium wood front door.
This is an example of a large contemporary front door in Milwaukee with brick floors, a single front door and a medium wood front door.
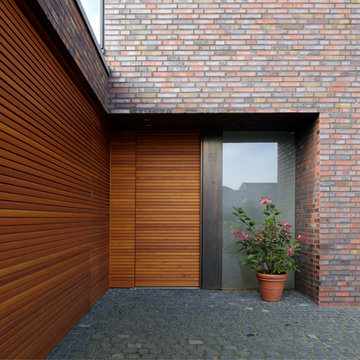
Lioba Schneider
Design ideas for a modern entryway in Cologne with a single front door, a medium wood front door and grey floor.
Design ideas for a modern entryway in Cologne with a single front door, a medium wood front door and grey floor.
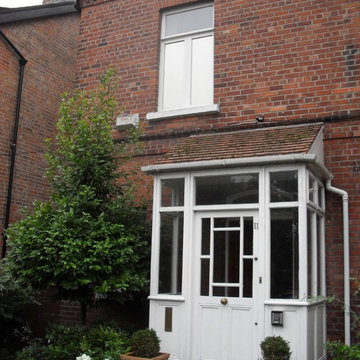
Front of the house before any work was carried out
Mid-sized traditional entryway in Dublin.
Mid-sized traditional entryway in Dublin.
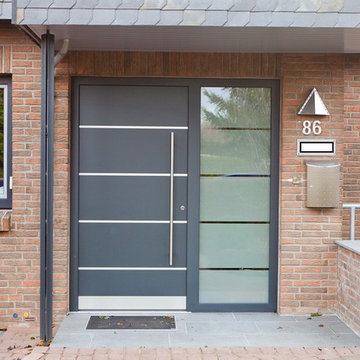
Inspiration for a small contemporary front door in Other with a single front door and a black front door.
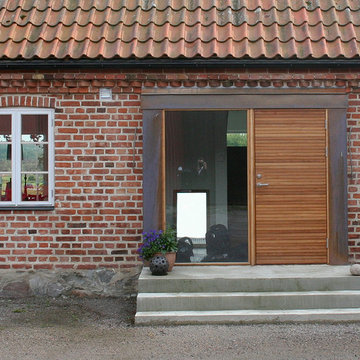
Inspiration for a mid-sized country front door in Malmo with concrete floors, a light wood front door and a single front door.
Entryway Design Ideas
1
