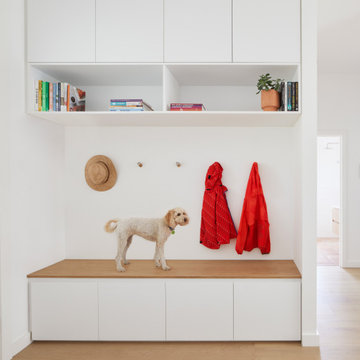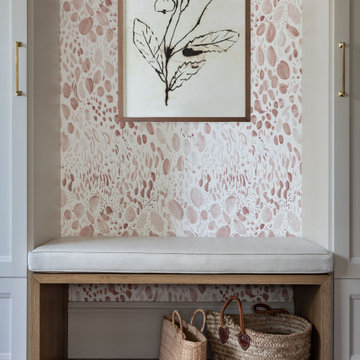Entryway Design Ideas
Refine by:
Budget
Sort by:Popular Today
1 - 20 of 38,060 photos
Item 1 of 3

Mud room with black cabinetry, timber feature hooks, terrazzo floor tile, black steel framed rear door.
Photo of a mid-sized contemporary mudroom in Melbourne with white walls, terrazzo floors and a black front door.
Photo of a mid-sized contemporary mudroom in Melbourne with white walls, terrazzo floors and a black front door.

This is an example of a large contemporary front door in Geelong with black walls, concrete floors, a single front door, a black front door and decorative wall panelling.

Entry in the Coogee family home
Photo of a small beach style foyer in Sydney with white walls, light hardwood floors, a single front door, a glass front door and planked wall panelling.
Photo of a small beach style foyer in Sydney with white walls, light hardwood floors, a single front door, a glass front door and planked wall panelling.

Entry with custom rug
This is an example of a large contemporary foyer in Sydney with white walls, dark hardwood floors, a single front door and a dark wood front door.
This is an example of a large contemporary foyer in Sydney with white walls, dark hardwood floors, a single front door and a dark wood front door.

Custom build mudroom a continuance of the entry space.
Inspiration for a small contemporary mudroom in Melbourne with white walls, medium hardwood floors, a single front door, brown floor, recessed and panelled walls.
Inspiration for a small contemporary mudroom in Melbourne with white walls, medium hardwood floors, a single front door, brown floor, recessed and panelled walls.

Situated along the coastal foreshore of Inverloch surf beach, this 7.4 star energy efficient home represents a lifestyle change for our clients. ‘’The Nest’’, derived from its nestled-among-the-trees feel, is a peaceful dwelling integrated into the beautiful surrounding landscape.
Inspired by the quintessential Australian landscape, we used rustic tones of natural wood, grey brickwork and deep eucalyptus in the external palette to create a symbiotic relationship between the built form and nature.
The Nest is a home designed to be multi purpose and to facilitate the expansion and contraction of a family household. It integrates users with the external environment both visually and physically, to create a space fully embracive of nature.

Inspiration for a small scandinavian entryway in Paris with pink walls, light hardwood floors and wallpaper.
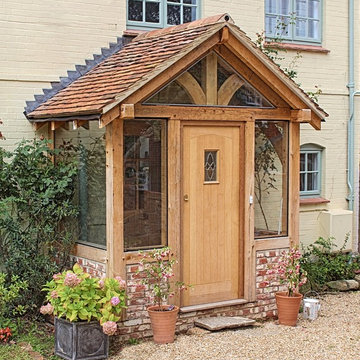
A oak framed timber porch designed and built for a client in Hampshire. We combined oak, glass and brick within this design. Request a brochure to see more of The Classic Barn Company's work.
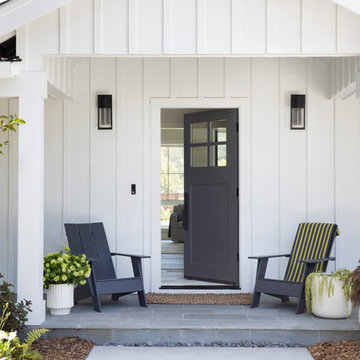
Front Entry Gable on Modern Farmhouse
This is an example of a mid-sized country front door in San Francisco with a single front door and a gray front door.
This is an example of a mid-sized country front door in San Francisco with a single front door and a gray front door.
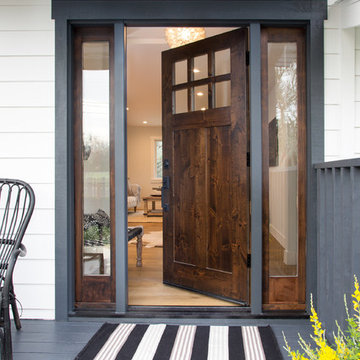
Marcell Puzsar, Bright Room Photography
Inspiration for a mid-sized country front door in San Francisco with a single front door, a dark wood front door, beige floor and medium hardwood floors.
Inspiration for a mid-sized country front door in San Francisco with a single front door, a dark wood front door, beige floor and medium hardwood floors.

Mid-sized transitional foyer in Milwaukee with white walls, light hardwood floors, a dutch front door, a black front door, brown floor and exposed beam.

A key factor in the design of this week's home was functionality for an expanding family. This mudroom nook located off the kitchen allows for plenty of storage for the regularly used jackets, bags, shoes and more. Making it easy for the family to keep the area functional and tidy.
#entryway #entrywaydesign #welcomehome #mudroom
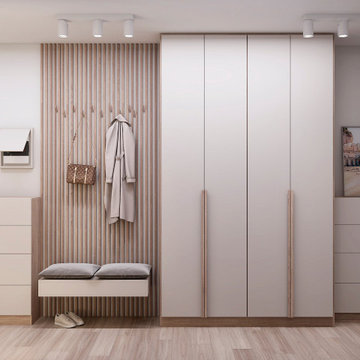
Modern hallway cloak room storage in Scandinavian style, wooden hander.
Design ideas for a small scandinavian entry hall in London.
Design ideas for a small scandinavian entry hall in London.

Small transitional mudroom in San Diego with porcelain floors, a double front door and grey floor.

Mudroom
This is an example of a mid-sized transitional mudroom in Atlanta with white walls, ceramic floors, a single front door, a black front door and black floor.
This is an example of a mid-sized transitional mudroom in Atlanta with white walls, ceramic floors, a single front door, a black front door and black floor.

Mid-sized beach style entry hall in Sydney with white walls, medium hardwood floors, a single front door and beige floor.

This entryway is all about function, storage, and style. The vibrant cabinet color coupled with the fun wallpaper creates a "wow factor" when friends and family enter the space. The custom built cabinets - from Heard Woodworking - creates ample storage for the entire family throughout the changing seasons.
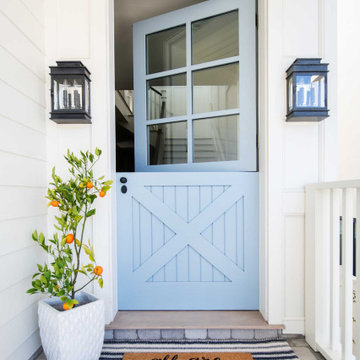
This 5,200-square foot modern farmhouse is located on Manhattan Beach’s Fourth Street, which leads directly to the ocean. A raw stone facade and custom-built Dutch front-door greets guests, and customized millwork can be found throughout the home. The exposed beams, wooden furnishings, rustic-chic lighting, and soothing palette are inspired by Scandinavian farmhouses and breezy coastal living. The home’s understated elegance privileges comfort and vertical space. To this end, the 5-bed, 7-bath (counting halves) home has a 4-stop elevator and a basement theater with tiered seating and 13-foot ceilings. A third story porch is separated from the upstairs living area by a glass wall that disappears as desired, and its stone fireplace ensures that this panoramic ocean view can be enjoyed year-round.
This house is full of gorgeous materials, including a kitchen backsplash of Calacatta marble, mined from the Apuan mountains of Italy, and countertops of polished porcelain. The curved antique French limestone fireplace in the living room is a true statement piece, and the basement includes a temperature-controlled glass room-within-a-room for an aesthetic but functional take on wine storage. The takeaway? Efficiency and beauty are two sides of the same coin.
Entryway Design Ideas
1
