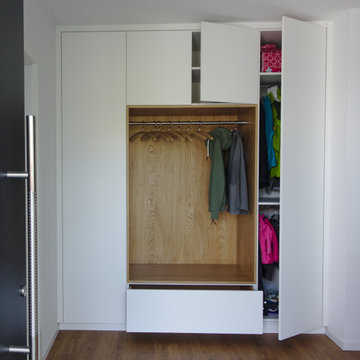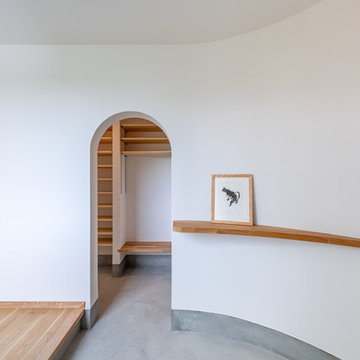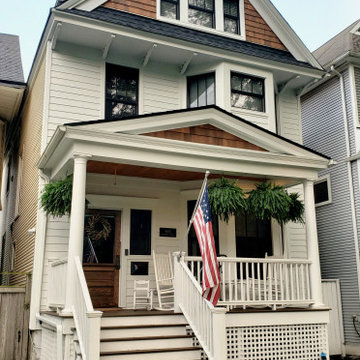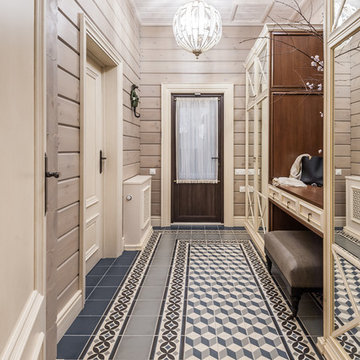All Ceiling Designs Entryway Design Ideas
Refine by:
Budget
Sort by:Popular Today
1 - 20 of 1,144 photos
Item 1 of 3

A for-market house finished in 2021. The house sits on a narrow, hillside lot overlooking the Square below.
photography: Viktor Ramos
This is an example of a large country front door in Cincinnati with white walls, a single front door, a medium wood front door and wood.
This is an example of a large country front door in Cincinnati with white walls, a single front door, a medium wood front door and wood.

玄関横には土間収納を設け、ファミリー玄関として使用できるように設計しました。ファミリー玄関の先には、造作洗面、そこからLDKまたは浴室へ行けるようになっています。
Design ideas for a mid-sized contemporary entry hall in Other with white walls, a single front door, a medium wood front door, grey floor, wallpaper and wallpaper.
Design ideas for a mid-sized contemporary entry hall in Other with white walls, a single front door, a medium wood front door, grey floor, wallpaper and wallpaper.

This "drop zone" for coats, hats and shoes makes the most of a tight entry area by providing a well-lit place to sit and transition to home. The sconces are West Elm and the coat hooks are Restoration Hardware in the Dover line.

明るく広々とした玄関
無垢本花梨材ヘリンボーンフローリングがアクセント
Inspiration for a mid-sized modern entry hall in Other with white walls, ceramic floors, a single front door, a black front door, brown floor, wallpaper and wallpaper.
Inspiration for a mid-sized modern entry hall in Other with white walls, ceramic floors, a single front door, a black front door, brown floor, wallpaper and wallpaper.

A bold entrance into this home.....
Bespoke custom joinery integrated nicely under the stairs
Inspiration for a large contemporary mudroom in Perth with white walls, marble floors, a pivot front door, a black front door, white floor, vaulted and brick walls.
Inspiration for a large contemporary mudroom in Perth with white walls, marble floors, a pivot front door, a black front door, white floor, vaulted and brick walls.

Garderobenschrank in bestehender Nische aus weiß lackierter MDF-Platte. Offener Bereich Asteiche furniert.
Garderobenstange aus Edelstahl.
Schranktüren mit Tip-On (Push-to-open) , unten mit einen großen Schubkasten.

「曲線が好き」という施主のリクエストに応え、玄関を入った正面の壁を曲面にし、その壁に合わせて小さな飾り棚を作った。
その壁の奥には大容量のシューズクローク。靴だけでなくベビーカーなど様々なものを収納出来る。
家族の靴や外套などは全てここに収納出来るので玄関は常にすっきりと保つことが出来る。
ブーツなどを履く時に便利なベンチも設置した。

Inspiration for a small contemporary vestibule in Paris with blue walls, light hardwood floors, a single front door, a blue front door and recessed.

We revived this Vintage Charmer w/ modern updates. SWG did the siding on this home a little over 30 years ago and were thrilled to work with the new homeowners on a renovation.
Removed old vinyl siding and replaced with James Hardie Fiber Cement siding and Wood Cedar Shakes (stained) on Gable. We installed James Hardie Window Trim, Soffit, Fascia and Frieze Boards. We updated the Front Porch with new Wood Beam Board, Trim Boards, Ceiling and Lighting. Also, installed Roof Shingles at the Gable end, where there used to be siding to reinstate the roofline. Lastly, installed new Marvin Windows in Black exterior.

Photo : © Julien Fernandez / Amandine et Jules – Hotel particulier a Angers par l’architecte Laurent Dray.
Inspiration for a mid-sized transitional foyer in Angers with blue walls, terra-cotta floors, multi-coloured floor, coffered and panelled walls.
Inspiration for a mid-sized transitional foyer in Angers with blue walls, terra-cotta floors, multi-coloured floor, coffered and panelled walls.

Прихожая с зеркальными панели, гипсовыми панелями, МДФ панелями в квартире ВТБ Арена Парк
Mid-sized eclectic front door in Moscow with black walls, porcelain floors, a single front door, a black front door, grey floor, recessed and panelled walls.
Mid-sized eclectic front door in Moscow with black walls, porcelain floors, a single front door, a black front door, grey floor, recessed and panelled walls.

This is an example of a small country mudroom in Chicago with grey walls, terra-cotta floors, a single front door, a white front door, multi-coloured floor, wallpaper and wallpaper.

Vignette of the entry.
Small transitional vestibule in Denver with blue walls, porcelain floors, a dutch front door, a blue front door, grey floor, coffered and panelled walls.
Small transitional vestibule in Denver with blue walls, porcelain floors, a dutch front door, a blue front door, grey floor, coffered and panelled walls.

Прихожая с видом на гостиную, в светлых оттенках. Бежевые двери и стены, плитка с орнаментным ковром, зеркальный шкаф для одежды с филенчатым фасадом, изящная цапля серебряного цвета и акварели в рамах на стенах.

Вешалка, шкаф и входная дверь в прихожей
Design ideas for a small scandinavian entry hall in Saint Petersburg with grey walls, laminate floors, a single front door, a white front door, beige floor, wallpaper and wallpaper.
Design ideas for a small scandinavian entry hall in Saint Petersburg with grey walls, laminate floors, a single front door, a white front door, beige floor, wallpaper and wallpaper.

Design ideas for a small modern entryway in Paris with white walls, light hardwood floors, a single front door and exposed beam.

Прихожая в загородном доме в стиле кантри. Шкаф с зеркалами, Mister Doors, пуфик, Restoration Hardware. Кафель, Vives. Светильники шары. Входная дверь.

Custom front entryway of home with pavers, rustic wood, shutters, garden boxes and pavers.
Photo of a mid-sized country front door in San Luis Obispo with beige walls, dark hardwood floors, a single front door, a red front door, brown floor and exposed beam.
Photo of a mid-sized country front door in San Luis Obispo with beige walls, dark hardwood floors, a single front door, a red front door, brown floor and exposed beam.

We lovingly named this project our Hide & Seek House. Our clients had done a full home renovation a decade prior, but they realized that they had not built in enough storage in their home, leaving their main living spaces cluttered and chaotic. They commissioned us to bring simplicity and order back into their home with carefully planned custom casework in their entryway, living room, dining room and kitchen. We blended the best of Scandinavian and Japanese interiors to create a calm, minimal, and warm space for our clients to enjoy.

Mid-sized transitional vestibule in Moscow with white walls, porcelain floors, a single front door, a white front door, white floor, recessed and wood walls.
All Ceiling Designs Entryway Design Ideas
1