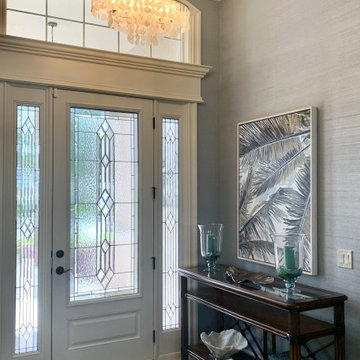All Wall Treatments Entryway Design Ideas
Refine by:
Budget
Sort by:Popular Today
1 - 20 of 1,496 photos
Item 1 of 3

front entry w/ seating
Design ideas for a mid-sized contemporary foyer in Toronto with white walls, porcelain floors, black floor and panelled walls.
Design ideas for a mid-sized contemporary foyer in Toronto with white walls, porcelain floors, black floor and panelled walls.

Client wanted to have a clean well organized space where family could take shoes off and hang jackets and bags. We designed a perfect mud room space for them.

Liadesign
Photo of a large contemporary entryway in Milan with grey walls, light hardwood floors, a single front door, a white front door and wallpaper.
Photo of a large contemporary entryway in Milan with grey walls, light hardwood floors, a single front door, a white front door and wallpaper.

A bold entrance into this home.....
Bespoke custom joinery integrated nicely under the stairs
Photo of a large contemporary mudroom in Perth with white walls, marble floors, a pivot front door, a black front door, white floor, vaulted and brick walls.
Photo of a large contemporary mudroom in Perth with white walls, marble floors, a pivot front door, a black front door, white floor, vaulted and brick walls.

Design ideas for a small country front door in San Francisco with white walls, dark hardwood floors, a single front door, a medium wood front door, brown floor and decorative wall panelling.

Large country entryway in Chicago with multi-coloured walls, slate floors, black floor and decorative wall panelling.
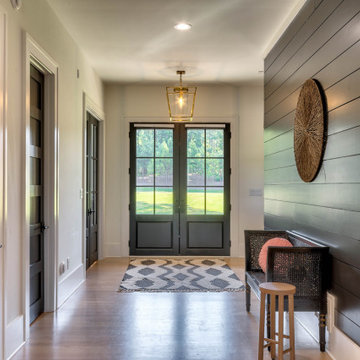
Photo of a large country foyer in Atlanta with white walls, light hardwood floors, a double front door, a black front door, white floor and decorative wall panelling.
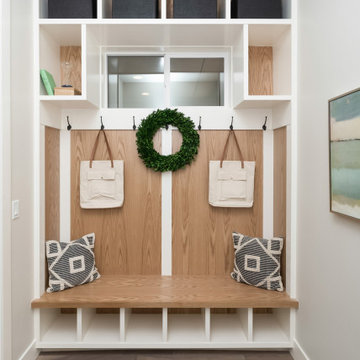
Inspiration for a mid-sized country mudroom in Boise with grey walls, light hardwood floors, beige floor and wood walls.
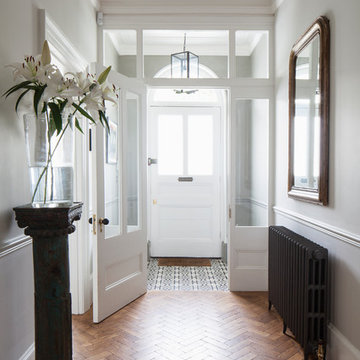
Grand Entrance Hall.
Column
Parquet Floor
Feature mirror
Pendant light
Panelling
dado rail
Victorian tile
Entrance porch
Front door
Original feature

This beloved nail salon and spa by many locals has transitioned its products to all-natural and non-toxic to enhance the quality of their services and the wellness of their customers. With that as the focus, the interior design was created with many live plants as well as earth elements throughout to reflect this transition.

玄関は北欧風で可愛らしいデザイン
Photo of a mid-sized scandinavian foyer in Other with white walls, a single front door, a green front door, beige floor, wallpaper and wallpaper.
Photo of a mid-sized scandinavian foyer in Other with white walls, a single front door, a green front door, beige floor, wallpaper and wallpaper.

Design ideas for a small country mudroom in Chicago with grey walls, terra-cotta floors, a single front door, a white front door, multi-coloured floor, wallpaper and wallpaper.

Eastview Before & After Exterior Renovation
Enhancing a home’s exterior curb appeal doesn’t need to be a daunting task. With some simple design refinements and creative use of materials we transformed this tired 1950’s style colonial with second floor overhang into a classic east coast inspired gem. Design enhancements include the following:
• Replaced damaged vinyl siding with new LP SmartSide, lap siding and trim
• Added additional layers of trim board to give windows and trim additional dimension
• Applied a multi-layered banding treatment to the base of the second-floor overhang to create better balance and separation between the two levels of the house
• Extended the lower-level window boxes for visual interest and mass
• Refined the entry porch by replacing the round columns with square appropriately scaled columns and trim detailing, removed the arched ceiling and increased the ceiling height to create a more expansive feel
• Painted the exterior brick façade in the same exterior white to connect architectural components. A soft blue-green was used to accent the front entry and shutters
• Carriage style doors replaced bland windowless aluminum doors
• Larger scale lantern style lighting was used throughout the exterior

This is an example of a small contemporary entry hall in London with green walls, ceramic floors, beige floor and recessed.

Design ideas for a mid-sized midcentury front door in Sussex with orange walls, light hardwood floors, a single front door, a metal front door, brown floor and panelled walls.
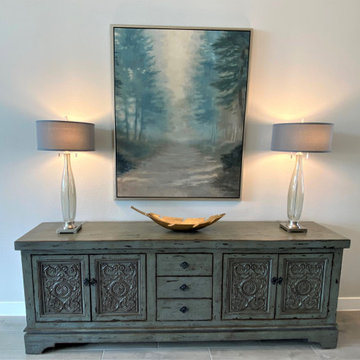
Photo of a large transitional foyer in Houston with grey walls, porcelain floors, a double front door, a black front door, wood and brick walls.
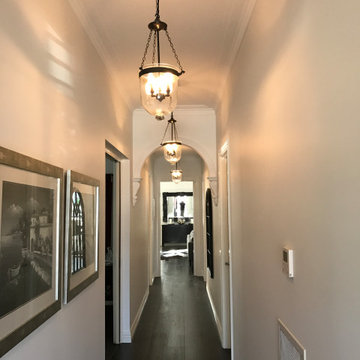
Inspiration for a small traditional entry hall in Melbourne with white walls, dark hardwood floors, a single front door, a dark wood front door, brown floor, coffered and panelled walls.
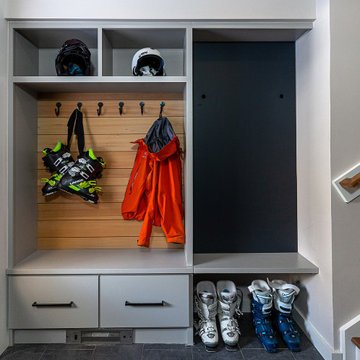
An entry to hang the wet ski clothes is a requirement in the mountains of Vermont. Cubbies for helmets, hooks for coats on a hemlock channel rustic back drop and drawers for gloves and hats. The electrical panel is hidden behind a black board.... Went skiing, be back later.
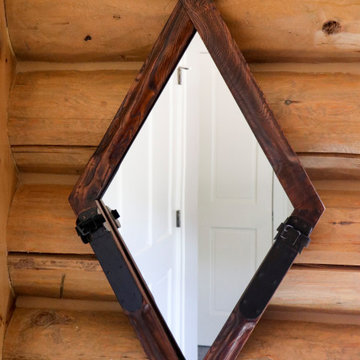
Ski Mirror
Design ideas for a small country entry hall in Other with brown walls, slate floors, a single front door, a light wood front door, grey floor and wood walls.
Design ideas for a small country entry hall in Other with brown walls, slate floors, a single front door, a light wood front door, grey floor and wood walls.
All Wall Treatments Entryway Design Ideas
1
