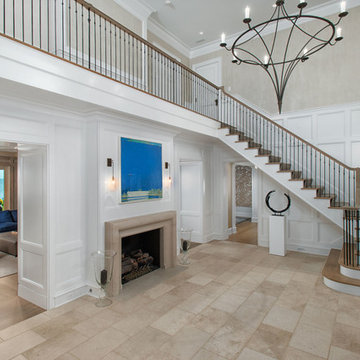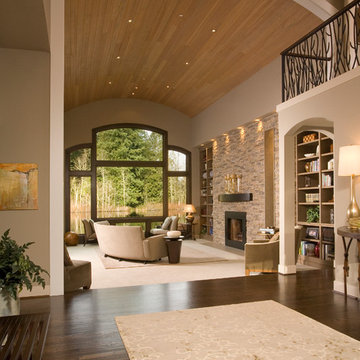Entryway Design Ideas
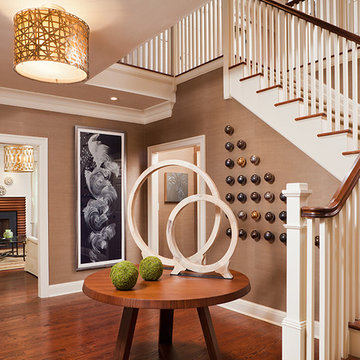
modern farm house foyer with grasscloth walls and cherry wood floors. stairway modern stripe runner surrounded by shaker style wood railing. center hall cherry top table accented with dual horn ring sculptures. walls adorned with modern metal sphere art installation, flanked by black and white modern art. lighting is a metal wrapped linen drum shade fixture.
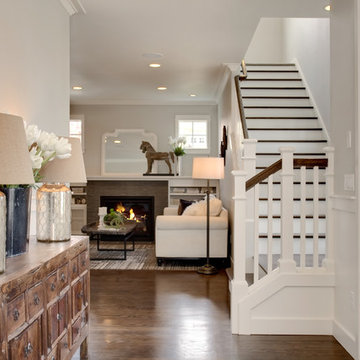
Arts and crafts foyer in Seattle with grey walls, medium hardwood floors, a single front door and a glass front door.
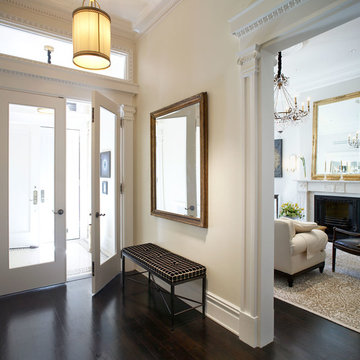
Ty Cole
Photo of a large traditional vestibule in New York with beige walls, a double front door and a glass front door.
Photo of a large traditional vestibule in New York with beige walls, a double front door and a glass front door.
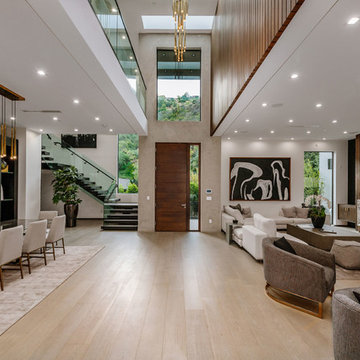
This is an example of an expansive contemporary front door in Los Angeles with white walls, light hardwood floors, a single front door, a dark wood front door and brown floor.
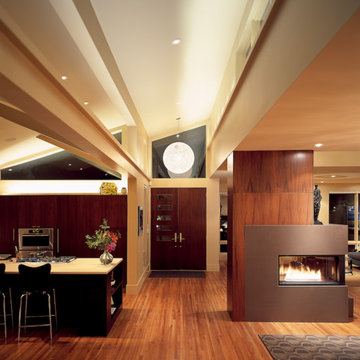
This 1899 cottage, built in the Denver Country Club neighborhood, was the victim of many extensive remodels over the decades. Our renovation carried the mid-century character throughout the home. The living spaces now flow out to a glass hallway that surrounds the courtyard. A reconfigured master suite and new kitchen addition act as bookends to either side of this magnificent secret garden.
Photograph: Andrew Vargo
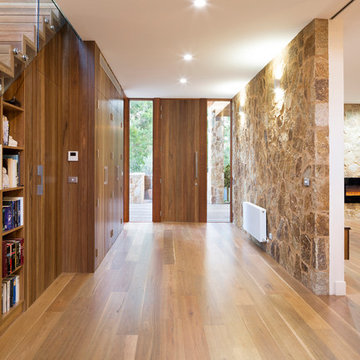
The brief was open plan living, separate work areas for each partner, large garage, guest accommodation, master suite to upper level with balcony to reserve, feature stone, sustainability and not a ‘McMansion’, but with a retro layered feel.
With the site presenting a very wide frontage to the north, the challenges were to get solar access to internal and external living spaces, whilst maintaining the much needed privacy, security and creating views to the reserve.
The resultant design presents a very wide northern frontage with a towering featured entry leading through to an extensive rear deck with views overlooking the reserve. Situated beside the entry colonnade with accessed also provided from the living areas, there is a screened northern terrace, with the featured screening duplicated on the garage façade.
The flat roofs feature large overhangs with deep angle timber fascias to enhance the extensive use of limestone and feature rock walls, both externally and internally. Flat solar panels have been employed on the upper roof, coupled with batteries housed within the garage area, along with the dogs comfortable accommodation.
This project presented many challenges to all concerned, but the process and the result were a labour of love for all that were involved.
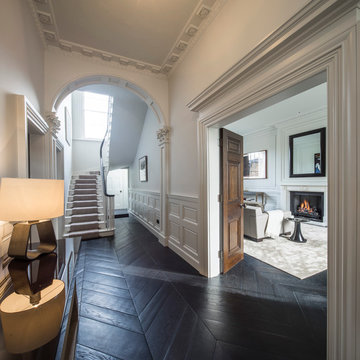
Hallway
Photo of a large traditional entry hall in London with white walls and dark hardwood floors.
Photo of a large traditional entry hall in London with white walls and dark hardwood floors.
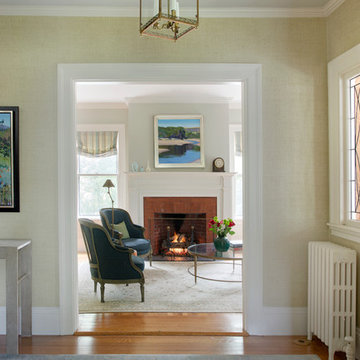
Mathew and his team at Cummings Architects have a knack for being able to see the perfect vision for a property. They specialize in identifying a building’s missing elements and crafting designs that simultaneously encompass the large scale, master plan and the myriad details that make a home special. For this Winchester home, the vision included a variety of complementary projects that all came together into a single architectural composition.
Starting with the exterior, the single-lane driveway was extended and a new carriage garage that was designed to blend with the overall context of the existing home. In addition to covered parking, this building also provides valuable new storage areas accessible via large, double doors that lead into a connected work area.
For the interior of the house, new moldings on bay windows, window seats, and two paneled fireplaces with mantles dress up previously nondescript rooms. The family room was extended to the rear of the house and opened up with the addition of generously sized, wall-to-wall windows that served to brighten the space and blur the boundary between interior and exterior.
The family room, with its intimate sitting area, cozy fireplace, and charming breakfast table (the best spot to enjoy a sunlit start to the day) has become one of the family’s favorite rooms, offering comfort and light throughout the day. In the kitchen, the layout was simplified and changes were made to allow more light into the rear of the home via a connected deck with elongated steps that lead to the yard and a blue-stone patio that’s perfect for entertaining smaller, more intimate groups.
From driveway to family room and back out into the yard, each detail in this beautiful design complements all the other concepts and details so that the entire plan comes together into a unified vision for a spectacular home.
Photos By: Eric Roth
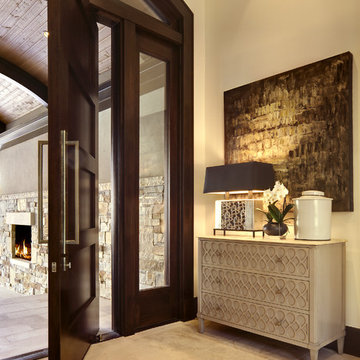
Front door entry.
Photo of a mid-sized transitional front door in Salt Lake City with beige walls, limestone floors, a pivot front door and a dark wood front door.
Photo of a mid-sized transitional front door in Salt Lake City with beige walls, limestone floors, a pivot front door and a dark wood front door.

The inviting living room with coffered ceilings and elegant wainscoting is right off of the double height foyer. The dining area welcomes you into the center of the great room beyond.
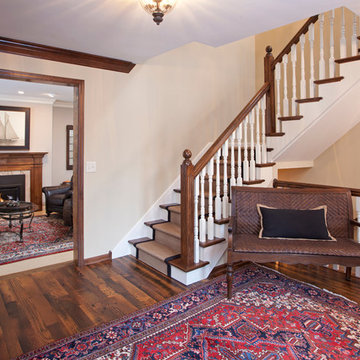
The entrance into a home plays a significant role in how a home flows and the feeling it emits. We took existing millwork and added paint grade pieces mixed with existing stained pieces to create a comfortable, warm, and inviting space. | Photography: Landmark Photography
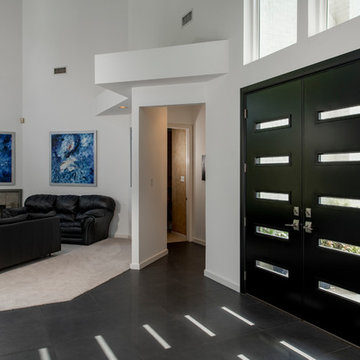
Entry door replacement project featuring ProVia products.
This is an example of a mid-sized modern front door in Dallas with white walls, ceramic floors, a double front door, a black front door and black floor.
This is an example of a mid-sized modern front door in Dallas with white walls, ceramic floors, a double front door, a black front door and black floor.
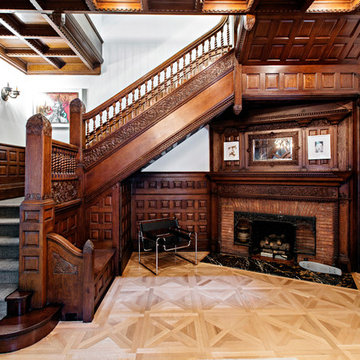
Entry Foyer
Dorothy Hong Photography
Photo of an expansive traditional foyer in New York with yellow walls, dark hardwood floors, a double front door and a black front door.
Photo of an expansive traditional foyer in New York with yellow walls, dark hardwood floors, a double front door and a black front door.
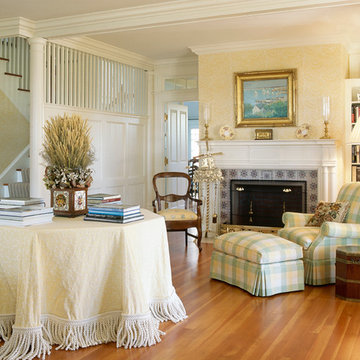
Glowing antique Fir floors and a wood burning fireplace welcome visitors to this elegant summer house. An octagonal skirted table piled high with books and a comfortable chair and ottoman make this a cozy inviting space. Photo by Phillip Ennis
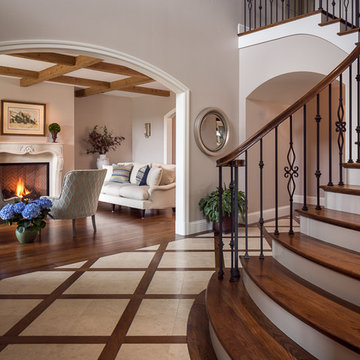
Grand Entry with spiral staircase. Arched openings. Diamond pattern wood floors with tile insets. Traditional French style fireplace mantel. Atherton, CA.
Photo credit: Scott Hargis
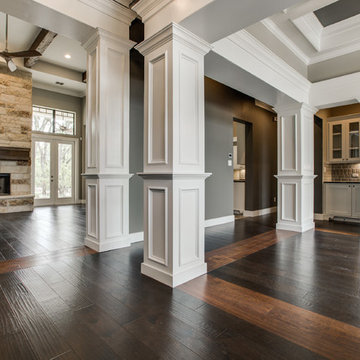
We would be ecstatic to design/build yours too.
☎️ 210-387-6109 ✉️ sales@genuinecustomhomes.com
Inspiration for a large arts and crafts foyer in Austin with dark hardwood floors, multi-coloured walls, a single front door and a dark wood front door.
Inspiration for a large arts and crafts foyer in Austin with dark hardwood floors, multi-coloured walls, a single front door and a dark wood front door.
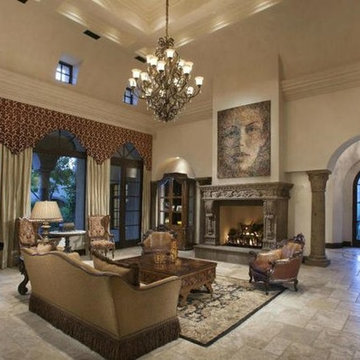
Double doors are a great way to add elegance to a space or to make an entrance seem more grand.
Want more inspiring photos? Follow us on Facebook, Twitter, Pinterest and Instagram!
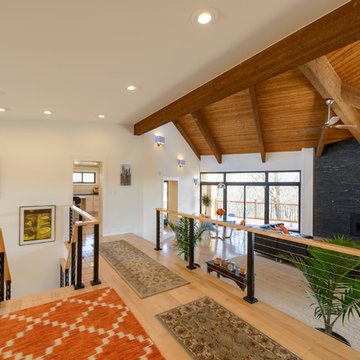
Entry and Great Room
The home's entryway was once blocked by the elevator and half-wall between it and the great room. By removing the elevator, installing the new staircase, and using minimalist railings, the entire space become one cohesive open area.
Tan brick, heavy wood accents, textured walls, tiles, and outdated metals made the great room look both old and tired. Sawdust Therapy updated the fireplace with dry-laid stone and dark fireplace for a modern feel. White walls, modern lighting, and a modern railing divider help accent the new windows and revived wood ceiling.Photos By Michael Schneider
Entryway Design Ideas
1
