Entryway Design Ideas with Marble Floors and a Black Front Door
Refine by:
Budget
Sort by:Popular Today
1 - 20 of 397 photos
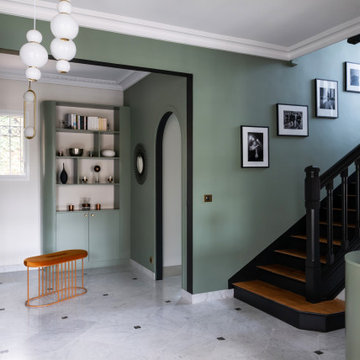
Photo of a large contemporary foyer in Paris with green walls, marble floors, a double front door, a black front door and white floor.

This well proportioned entrance hallway began with the black and white marble floor and the amazing chandelier. The table, artwork, additional lighting, fabrics art and flooring were all selected to create a striking and harmonious interior.
The resulting welcome is stunning.
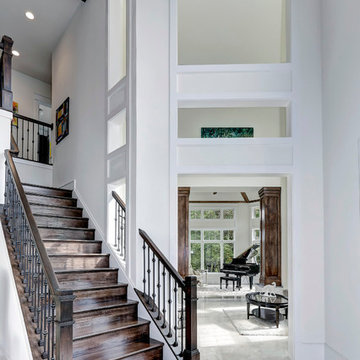
This is an example of a large traditional foyer in DC Metro with white walls, marble floors, a double front door and a black front door.
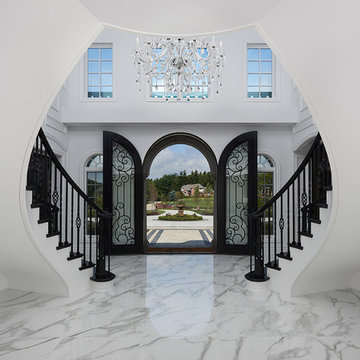
Tutto Interiors signature photo. Full design of all Architectural details and finishes which includes custom designed Millwork and styling throughout.
Photography by Carlson Productions LLC
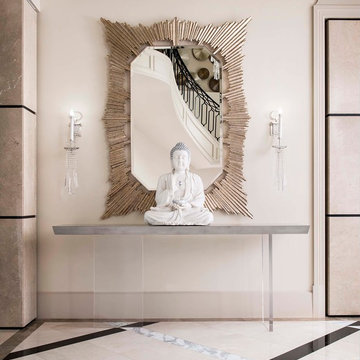
An over-scaled mirror finished in silver leaf are flanked by custom crystal sconces designed by AVID, while a monochromatic Buddha sculpture rests upon a seemingly floating console, created bespoke for the project.
Dan Piassick
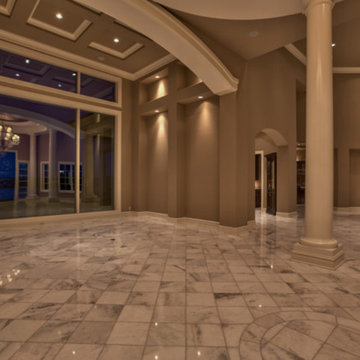
Home built by Arjay Builders Inc.
Custom Cabinets by Eurowood Cabinets, Inc.
Photo by Amoura Productions
Photo of an expansive mediterranean foyer in Omaha with beige walls, marble floors, a double front door and a black front door.
Photo of an expansive mediterranean foyer in Omaha with beige walls, marble floors, a double front door and a black front door.
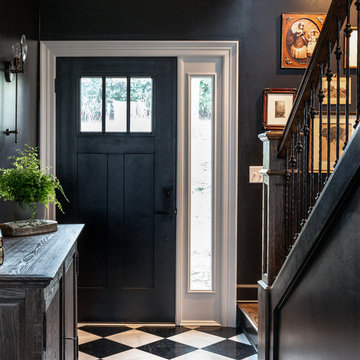
Leslie Brown
Photo of a mid-sized transitional foyer in Nashville with black walls, marble floors, a single front door, a black front door and black floor.
Photo of a mid-sized transitional foyer in Nashville with black walls, marble floors, a single front door, a black front door and black floor.
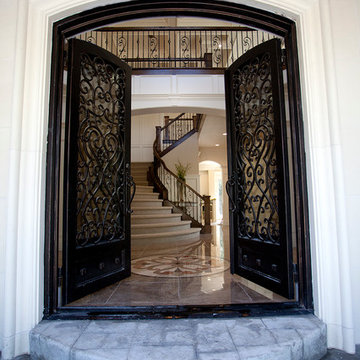
Kevin Kiernan
This is an example of a large traditional front door in Salt Lake City with beige walls, marble floors, a double front door and a black front door.
This is an example of a large traditional front door in Salt Lake City with beige walls, marble floors, a double front door and a black front door.
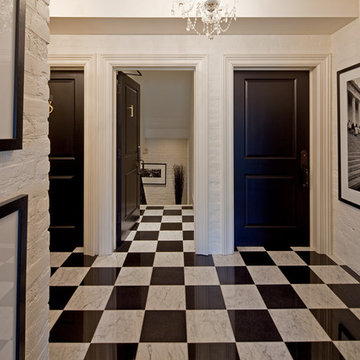
Photography: Peter A. Sellar / www.photoklik.com
This is an example of a traditional entryway in Toronto with a black front door, marble floors and multi-coloured floor.
This is an example of a traditional entryway in Toronto with a black front door, marble floors and multi-coloured floor.
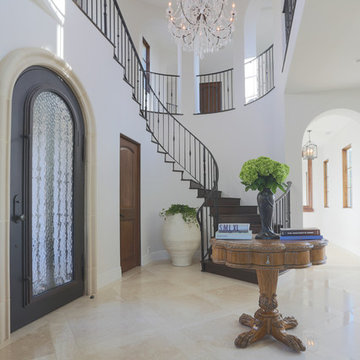
Photo of a large mediterranean foyer in San Diego with grey walls, marble floors, a single front door and a black front door.
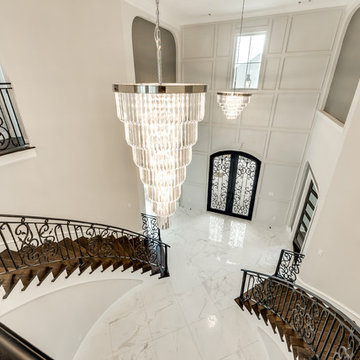
Inspiration for a large transitional foyer in Dallas with grey walls, marble floors, a double front door, a black front door and white floor.
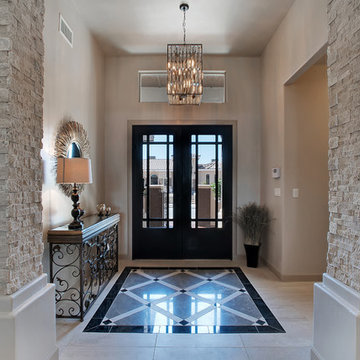
Mid-sized transitional foyer in Austin with beige walls, marble floors, a double front door and a black front door.
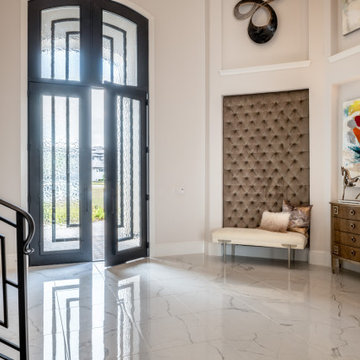
Large transitional foyer in Houston with white walls, marble floors, a double front door, a black front door and white floor.
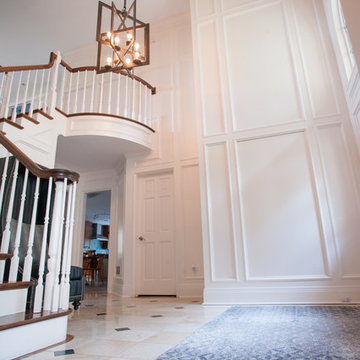
Foyer - Full Wainscotting Panel Mould with Hidden Integrated Front Closet, Modern Geometric Chandelier and Blue Modern Entry Rug
Photo Credit: Lauren Harrmann
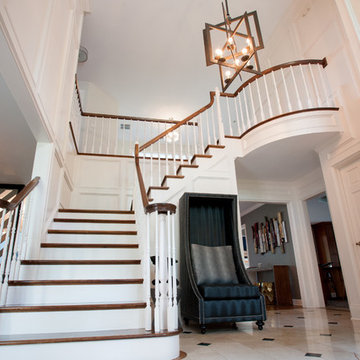
Foyer - Full Wainscotting Panel Mould with Hidden Integrated Front Closet, Modern Geometric Chandelier, Oversized Accent Chair and Side Table
Photo Credit: Lauren Harrmann
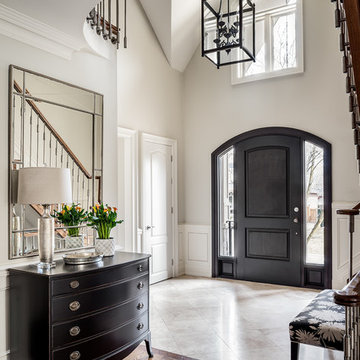
This grand foyer already had a black door and chandelier. An antique chest of drawers was refinished in black and was complemented with a new mirror and contemporary table lamp. A new bench with black background completes the foyer.
Gillian Jackson Photography
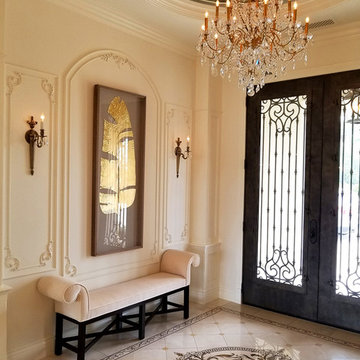
Luxurious modern take on a traditional white Italian villa. An entry with a silver domed ceiling, painted moldings in patterns on the walls and mosaic marble flooring create a luxe foyer. Into the formal living room, cool polished Crema Marfil marble tiles contrast with honed carved limestone fireplaces throughout the home, including the outdoor loggia. Ceilings are coffered with white painted
crown moldings and beams, or planked, and the dining room has a mirrored ceiling. Bathrooms are white marble tiles and counters, with dark rich wood stains or white painted. The hallway leading into the master bedroom is designed with barrel vaulted ceilings and arched paneled wood stained doors. The master bath and vestibule floor is covered with a carpet of patterned mosaic marbles, and the interior doors to the large walk in master closets are made with leaded glass to let in the light. The master bedroom has dark walnut planked flooring, and a white painted fireplace surround with a white marble hearth.
The kitchen features white marbles and white ceramic tile backsplash, white painted cabinetry and a dark stained island with carved molding legs. Next to the kitchen, the bar in the family room has terra cotta colored marble on the backsplash and counter over dark walnut cabinets. Wrought iron staircase leading to the more modern media/family room upstairs.
Project Location: North Ranch, Westlake, California. Remodel designed by Maraya Interior Design. From their beautiful resort town of Ojai, they serve clients in Montecito, Hope Ranch, Malibu, Westlake and Calabasas, across the tri-county areas of Santa Barbara, Ventura and Los Angeles, south to Hidden Hills- north through Solvang and more.
ArcDesign Architects
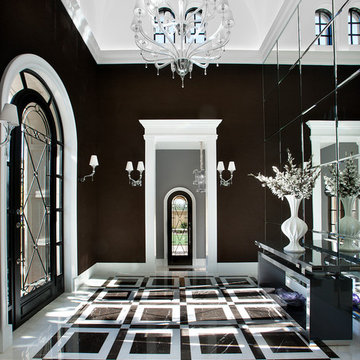
Dino Tonn
Large contemporary foyer in Phoenix with black walls, marble floors, a single front door, a black front door and multi-coloured floor.
Large contemporary foyer in Phoenix with black walls, marble floors, a single front door, a black front door and multi-coloured floor.
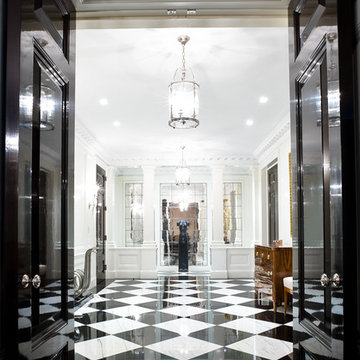
Photo of a traditional foyer in New York with white walls, marble floors, a double front door and a black front door.
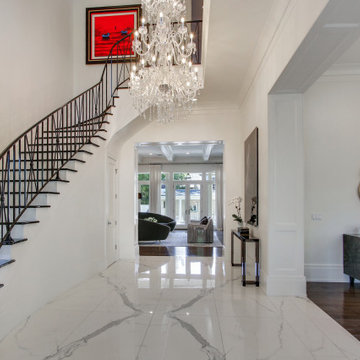
Sofia Joelsson Design, Interior Design Services. Interior Foyer, two story New Orleans new construction. Marble porcelain tiles, Rod Iron dark wood Staircase, Crystal Chandelier, Wood Flooring, Colorful art, Mirror, Large baseboards, wainscot, Console Table, Living Room
Entryway Design Ideas with Marble Floors and a Black Front Door
1