Entryway Design Ideas with Orange Walls and a Black Front Door
Refine by:
Budget
Sort by:Popular Today
1 - 20 of 38 photos
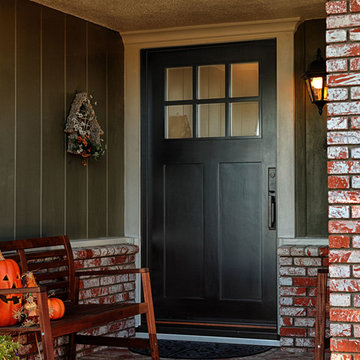
Craftsman style 42" entry door with no shelf. Jeld-Wen Model A-362 Aurora fiberglass with Frosted glass top light. Split finish - Factory painted black exterior and Eggshell interior.
Emtek Wilshire oil rubbed bronze Hardware. Installed in Fullerton, CA home.
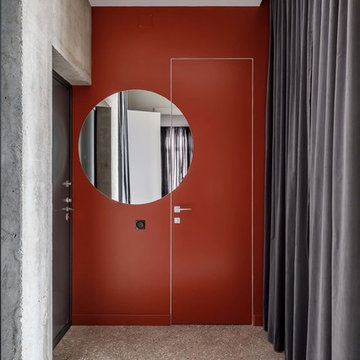
Photo of a contemporary front door in Other with orange walls, terrazzo floors, a single front door, a black front door and grey floor.
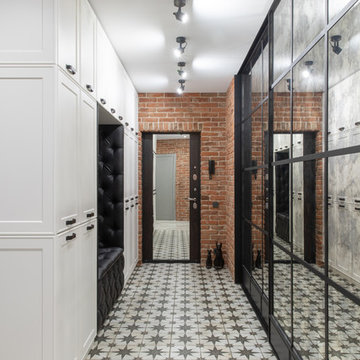
Photo of a mid-sized industrial front door in Other with orange walls, porcelain floors, a single front door, a black front door and white floor.
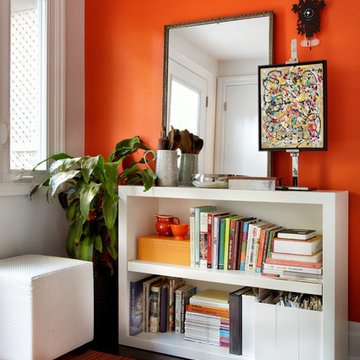
Small contemporary mudroom in Toronto with orange walls, dark hardwood floors, a single front door and a black front door.
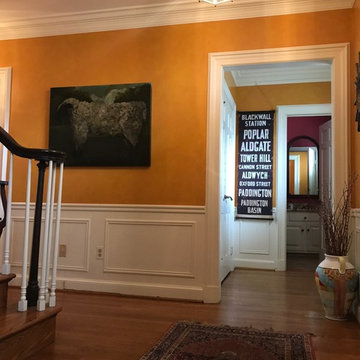
photo by Deborah Weir
This is an example of a mid-sized transitional foyer in DC Metro with orange walls, light hardwood floors, a single front door and a black front door.
This is an example of a mid-sized transitional foyer in DC Metro with orange walls, light hardwood floors, a single front door and a black front door.
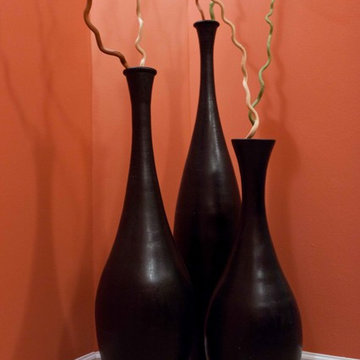
A trio of tall curvalinear urns.
Photo Credit: Donna Dotan Photography
Small mediterranean foyer in New York with orange walls, marble floors, a single front door and a black front door.
Small mediterranean foyer in New York with orange walls, marble floors, a single front door and a black front door.
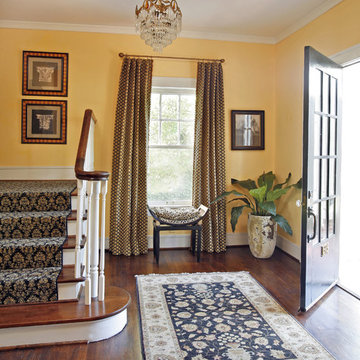
Photography by Robert Peacock.
Photo of a mid-sized traditional foyer in Dallas with orange walls, medium hardwood floors, a single front door and a black front door.
Photo of a mid-sized traditional foyer in Dallas with orange walls, medium hardwood floors, a single front door and a black front door.
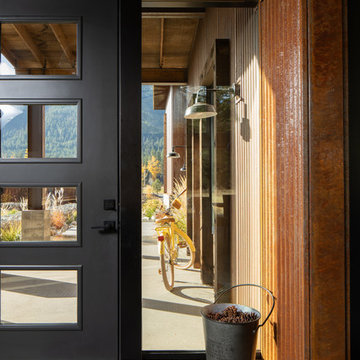
Frame less glass entry.
Photograph by Steve Brousseau.
Design ideas for a mid-sized industrial foyer in Seattle with orange walls, concrete floors, a single front door, a black front door and grey floor.
Design ideas for a mid-sized industrial foyer in Seattle with orange walls, concrete floors, a single front door, a black front door and grey floor.
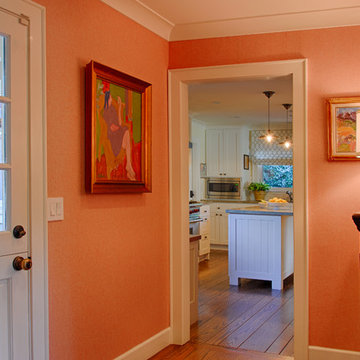
This 1950's ranch originally had a coat closet where the console and lamp are and a solid front door. It was essentially a dark hallway. The coat closet was removed allowing for a console and the front door was replaced with a Dutch door with divided lites. New trim was added throughout the space. The walls are wallpapered in a welcoming and cheerful orange/pink grasscloth. The owner's colorful art is highlighted.
Ali Atri Photography
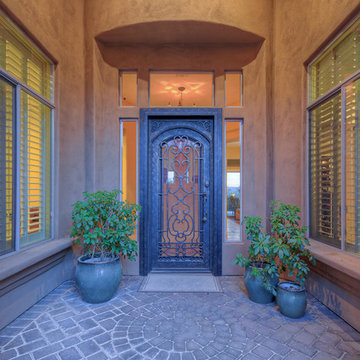
Gorgeous entry leads to custom door with decorative sculpted metal and glass.
Large front door in Phoenix with orange walls, brick floors, a single front door and a black front door.
Large front door in Phoenix with orange walls, brick floors, a single front door and a black front door.
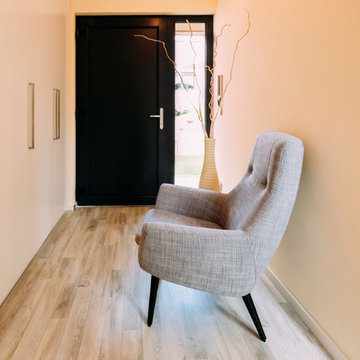
Jana Schulze
Small modern front door in Other with orange walls, light hardwood floors, a single front door, a black front door and beige floor.
Small modern front door in Other with orange walls, light hardwood floors, a single front door, a black front door and beige floor.
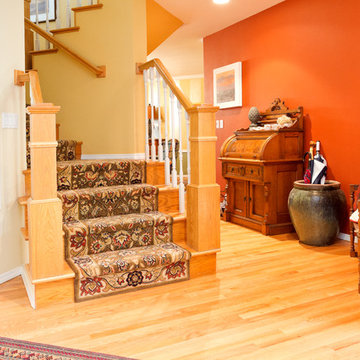
Photography by Anna Gorin
This is an example of a large transitional foyer in Boise with orange walls, medium hardwood floors, a single front door, a black front door and brown floor.
This is an example of a large transitional foyer in Boise with orange walls, medium hardwood floors, a single front door, a black front door and brown floor.
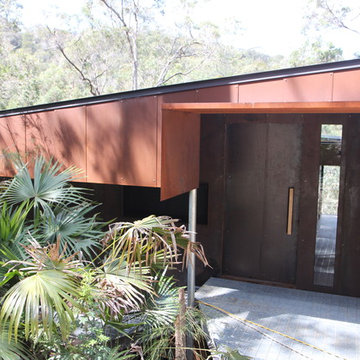
Photo Natasha Swingler
This is an example of a mid-sized contemporary front door in Sydney with orange walls, a pivot front door and a black front door.
This is an example of a mid-sized contemporary front door in Sydney with orange walls, a pivot front door and a black front door.
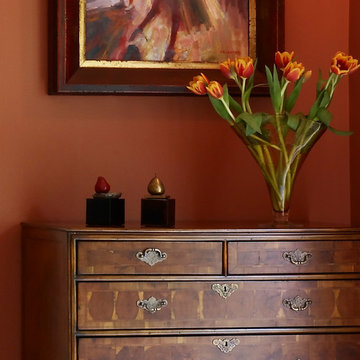
Intense red colored walls add drama and coziness to this wonderful entry.
Design ideas for a small traditional foyer in Denver with orange walls, marble floors and a black front door.
Design ideas for a small traditional foyer in Denver with orange walls, marble floors and a black front door.
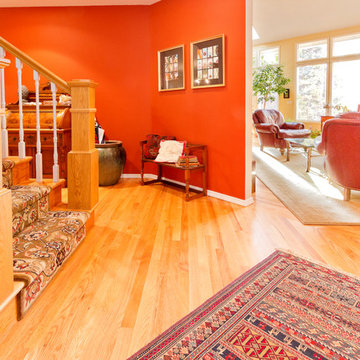
Photography by Anna Gorin
Photo of a large transitional foyer in Boise with orange walls, medium hardwood floors, a single front door and a black front door.
Photo of a large transitional foyer in Boise with orange walls, medium hardwood floors, a single front door and a black front door.
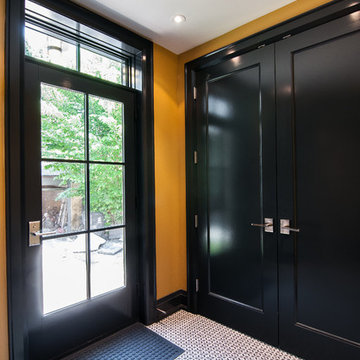
Photo of a large eclectic front door in Toronto with orange walls, ceramic floors, a single front door and a black front door.
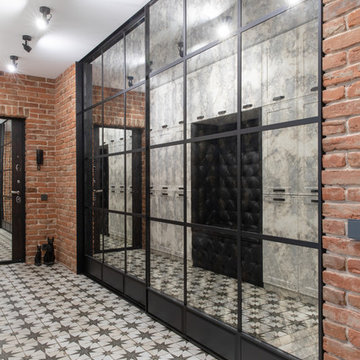
Design ideas for a mid-sized industrial front door in Other with orange walls, porcelain floors, a single front door, a black front door and white floor.
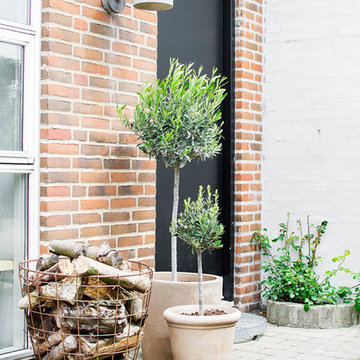
© 2017 Houzz
Traditional front door with orange walls, a single front door and a black front door.
Traditional front door with orange walls, a single front door and a black front door.
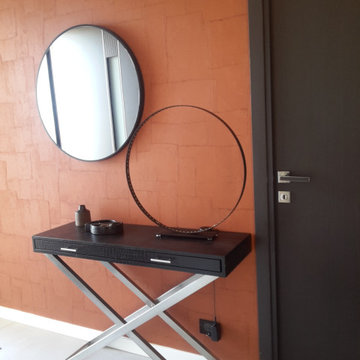
Design ideas for a small contemporary foyer in Clermont-Ferrand with orange walls, a single front door, a black front door and wallpaper.
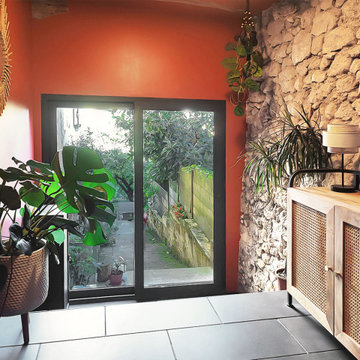
Création d'une entrée dans un ancien espace ouvert sur l'extérieur dans un esprit hacienda végétale. Le projet comprend le cloisonnement extérieur, la création du sol en escalier, le placage et l'isolation des murs et plafond ainsi que toute la décoration, choix du mobilier et aménagement.
Entryway Design Ideas with Orange Walls and a Black Front Door
1