Entryway Design Ideas with a Black Front Door and Planked Wall Panelling
Refine by:
Budget
Sort by:Popular Today
1 - 20 of 93 photos

architectural digest, classic design, cool new york homes, cottage core. country home, florals, french country, historic home, pale pink, vintage home, vintage style

Grand foyer for first impressions.
Design ideas for a mid-sized country foyer in DC Metro with white walls, vinyl floors, a double front door, a black front door, brown floor, vaulted and planked wall panelling.
Design ideas for a mid-sized country foyer in DC Metro with white walls, vinyl floors, a double front door, a black front door, brown floor, vaulted and planked wall panelling.
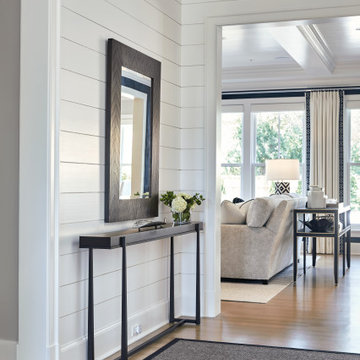
Photo of a mid-sized country entry hall in Chicago with white walls, light hardwood floors, a single front door, a black front door, beige floor and planked wall panelling.

A very long entry through the 1st floor of the home offers a great opportunity to create an art gallery. on the left wall. It is important to create a space in an entry like this that can carry interest and feel warm and inviting night or day. Each room off the entry is different in size and design, so symmetry helps the flow.
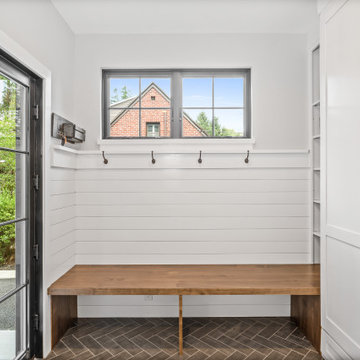
The mudroom was strategically located off of the drive aisle to drop off children and their belongings before parking the car in the car in the detached garage at the property's rear. Backpacks, coats, shoes, and key storage allow the rest of the house to remain clutter free.

This is an example of a mid-sized country front door in DC Metro with white walls, medium hardwood floors, a double front door, a black front door, brown floor, exposed beam and planked wall panelling.
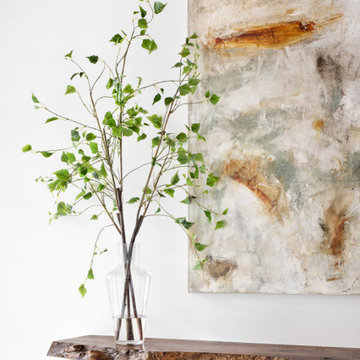
Detail shot of the Floating Live Edge shelf at the entry. Minimalist design is paired with the rusticity of the live edge wood piece to create a contemporary feel of elegance and hospitality.
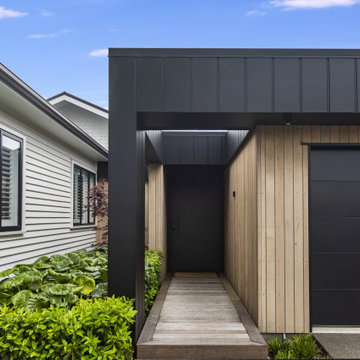
Photo of a mid-sized contemporary front door in Christchurch with beige walls, medium hardwood floors, a single front door, a black front door, beige floor and planked wall panelling.
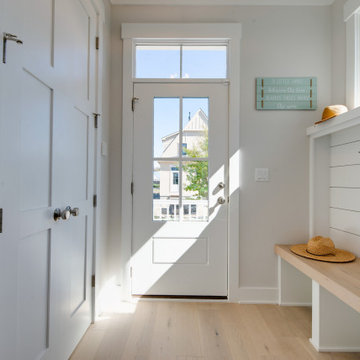
Photo of a small country mudroom in Other with grey walls, light hardwood floors, a single front door, a black front door, grey floor and planked wall panelling.

Expansive modern front door in Charleston with white walls, porcelain floors, a pivot front door, a black front door, black floor, timber and planked wall panelling.

Design ideas for a large country front door in Atlanta with white walls, a double front door, a black front door, timber and planked wall panelling.
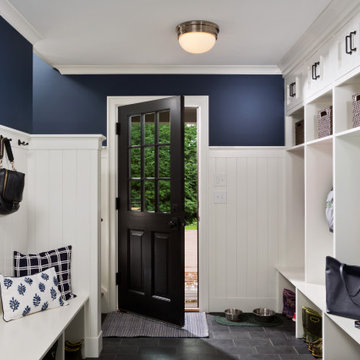
Photo of a large traditional mudroom in Boston with blue walls, slate floors, a single front door, a black front door, black floor and planked wall panelling.

Midcentury entry hall in Seattle with white walls, medium hardwood floors, a single front door, a black front door, brown floor, vaulted, wood and planked wall panelling.
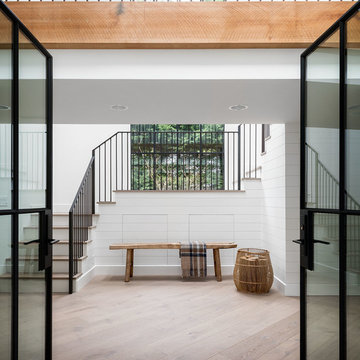
Design ideas for a country entryway in Seattle with white walls, a double front door, a black front door and planked wall panelling.
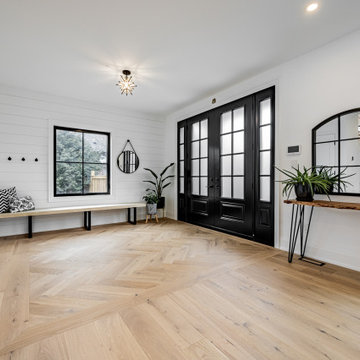
White oak flooring with herringbone inlay. Black double door entryway. Custom built in bench with hooks and shiplap. Semi-flushmount star light.
Design ideas for a large country foyer in Toronto with white walls, light hardwood floors, a double front door, a black front door and planked wall panelling.
Design ideas for a large country foyer in Toronto with white walls, light hardwood floors, a double front door, a black front door and planked wall panelling.
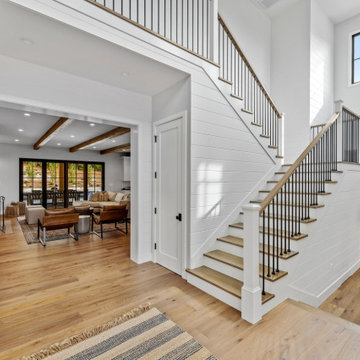
Our clients wanted the ultimate modern farmhouse custom dream home. They found property in the Santa Rosa Valley with an existing house on 3 ½ acres. They could envision a new home with a pool, a barn, and a place to raise horses. JRP and the clients went all in, sparing no expense. Thus, the old house was demolished and the couple’s dream home began to come to fruition.
The result is a simple, contemporary layout with ample light thanks to the open floor plan. When it comes to a modern farmhouse aesthetic, it’s all about neutral hues, wood accents, and furniture with clean lines. Every room is thoughtfully crafted with its own personality. Yet still reflects a bit of that farmhouse charm.
Their considerable-sized kitchen is a union of rustic warmth and industrial simplicity. The all-white shaker cabinetry and subway backsplash light up the room. All white everything complimented by warm wood flooring and matte black fixtures. The stunning custom Raw Urth reclaimed steel hood is also a star focal point in this gorgeous space. Not to mention the wet bar area with its unique open shelves above not one, but two integrated wine chillers. It’s also thoughtfully positioned next to the large pantry with a farmhouse style staple: a sliding barn door.
The master bathroom is relaxation at its finest. Monochromatic colors and a pop of pattern on the floor lend a fashionable look to this private retreat. Matte black finishes stand out against a stark white backsplash, complement charcoal veins in the marble looking countertop, and is cohesive with the entire look. The matte black shower units really add a dramatic finish to this luxurious large walk-in shower.
Photographer: Andrew - OpenHouse VC
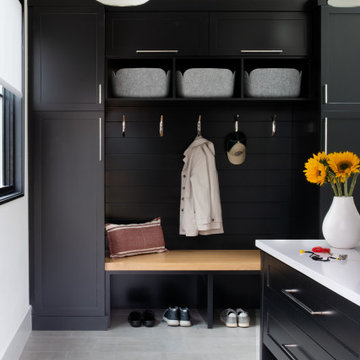
Mudroom
Transitional mudroom in DC Metro with white walls, porcelain floors, a single front door, a black front door, grey floor and planked wall panelling.
Transitional mudroom in DC Metro with white walls, porcelain floors, a single front door, a black front door, grey floor and planked wall panelling.
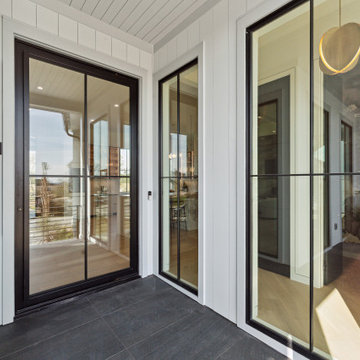
Photo of a large modern front door in Charleston with white walls, porcelain floors, a pivot front door, a black front door, black floor, timber and planked wall panelling.
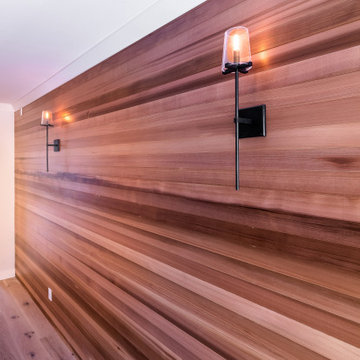
Shiplap wood cedar siding, double-entry glass door, wall-mounted lighting, and white oak hardwood floors.
Photo of a large transitional foyer in San Francisco with grey walls, light hardwood floors, a double front door, a black front door, white floor and planked wall panelling.
Photo of a large transitional foyer in San Francisco with grey walls, light hardwood floors, a double front door, a black front door, white floor and planked wall panelling.
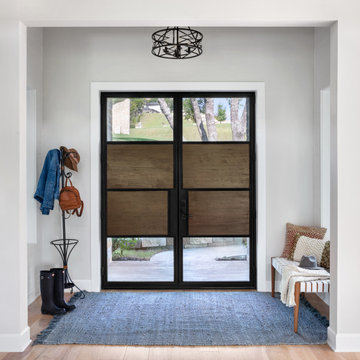
Modern Entryway
Large modern front door in Austin with white walls, light hardwood floors, brown floor, planked wall panelling, a double front door and a black front door.
Large modern front door in Austin with white walls, light hardwood floors, brown floor, planked wall panelling, a double front door and a black front door.
Entryway Design Ideas with a Black Front Door and Planked Wall Panelling
1