Entryway Design Ideas with Terrazzo Floors and a Black Front Door
Refine by:
Budget
Sort by:Popular Today
1 - 20 of 31 photos
Item 1 of 3

Mud room with black cabinetry, timber feature hooks, terrazzo floor tile, black steel framed rear door.
Photo of a mid-sized contemporary mudroom in Melbourne with white walls, terrazzo floors and a black front door.
Photo of a mid-sized contemporary mudroom in Melbourne with white walls, terrazzo floors and a black front door.
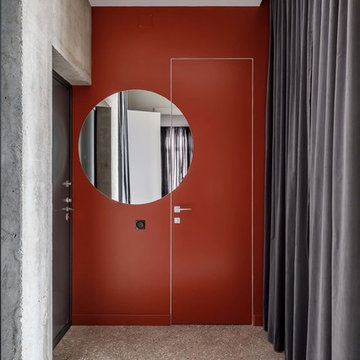
Photo of a contemporary front door in Other with orange walls, terrazzo floors, a single front door, a black front door and grey floor.
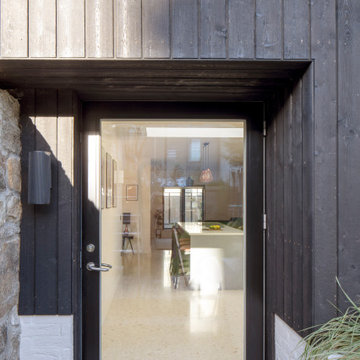
Design ideas for a mid-sized contemporary vestibule in Other with white walls, terrazzo floors, a single front door, a black front door, white floor, coffered and planked wall panelling.
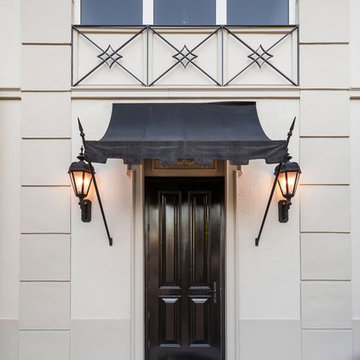
Emilio Collavino
Inspiration for a mid-sized transitional entryway in Miami with grey walls, terrazzo floors, a single front door and a black front door.
Inspiration for a mid-sized transitional entryway in Miami with grey walls, terrazzo floors, a single front door and a black front door.

This is an example of a large contemporary foyer in Geelong with black walls, terrazzo floors, a pivot front door, a black front door, grey floor, recessed and decorative wall panelling.
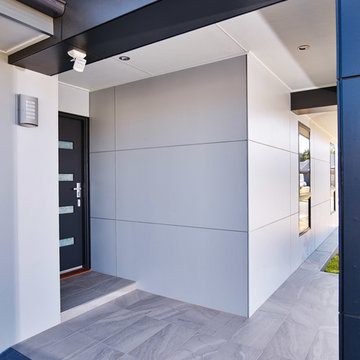
Flair Cabinets
Modern entryway in Other with grey walls, terrazzo floors, a single front door, a black front door and grey floor.
Modern entryway in Other with grey walls, terrazzo floors, a single front door, a black front door and grey floor.
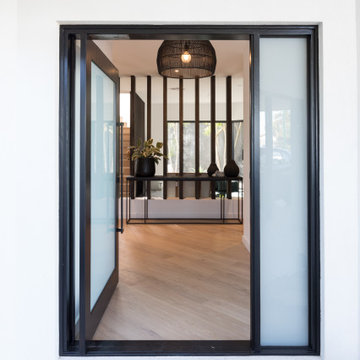
A renovation completed in Floreat. The home was completely destroyed by fire, Building 51 helped bring the home back to new again while also adding on a second storey.
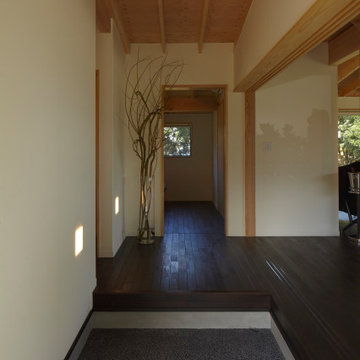
Photo of a modern entry hall in Other with white walls, terrazzo floors, a sliding front door, a black front door, grey floor and exposed beam.
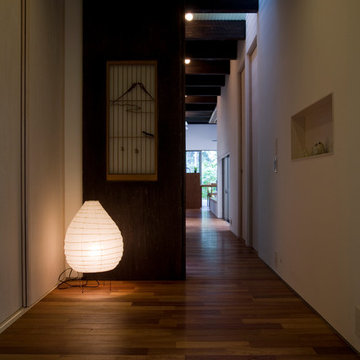
Photo by 吉田誠
Asian entry hall in Other with white walls, terrazzo floors, a single front door, a black front door and grey floor.
Asian entry hall in Other with white walls, terrazzo floors, a single front door, a black front door and grey floor.
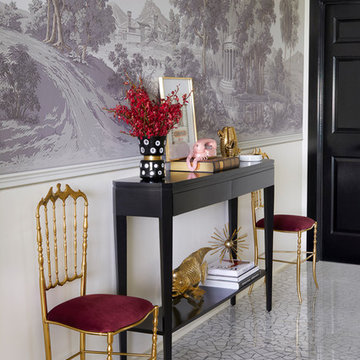
Mid-sized eclectic front door in Melbourne with white walls, terrazzo floors, a single front door, a black front door and grey floor.
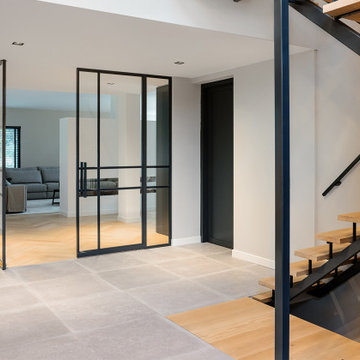
Inspiration for a large modern entry hall in Amsterdam with grey walls, terrazzo floors, a double front door, a black front door and grey floor.
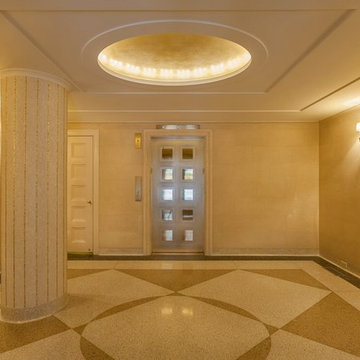
This is a building lobby.
Mid-sized traditional foyer in New York with beige walls, terrazzo floors, a double front door and a black front door.
Mid-sized traditional foyer in New York with beige walls, terrazzo floors, a double front door and a black front door.
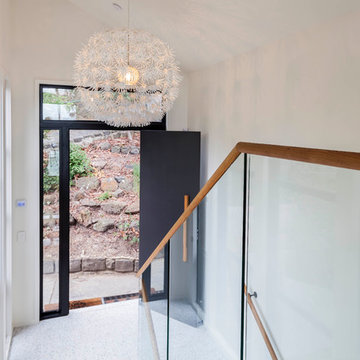
A newly created entry to this stunning mid-century home - landscaping to come, which will bring visitors directly to the door.
Large midcentury front door in Melbourne with white walls, terrazzo floors, a single front door and a black front door.
Large midcentury front door in Melbourne with white walls, terrazzo floors, a single front door and a black front door.
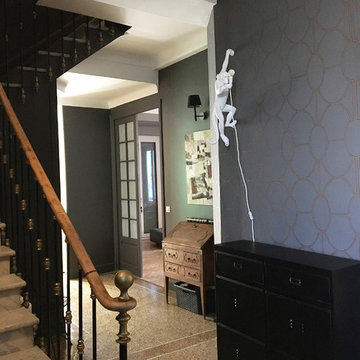
Un jour d'avril
Large midcentury foyer in Nice with grey walls, terrazzo floors, a single front door, a black front door and beige floor.
Large midcentury foyer in Nice with grey walls, terrazzo floors, a single front door, a black front door and beige floor.
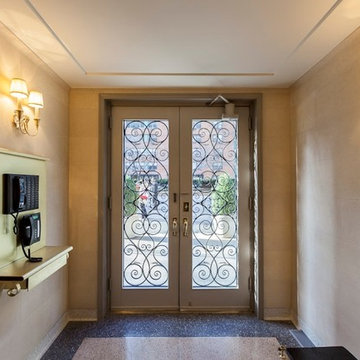
These are the front entry doors to a building lobby.
Design ideas for a mid-sized traditional front door in New York with beige walls, terrazzo floors, a double front door and a black front door.
Design ideas for a mid-sized traditional front door in New York with beige walls, terrazzo floors, a double front door and a black front door.
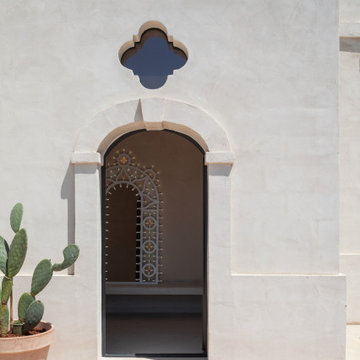
Il fil rouge del progetto che ritorna costante in ogni ambiente è il concetto di forma; tutti gli arredi presenti sono interventi progettuali site-specific che rimandano costantemente alle forme del passato e della tradizione locale, rivisitata però in chiave contemporanea, giocando sui contrasti materici e cromatici.
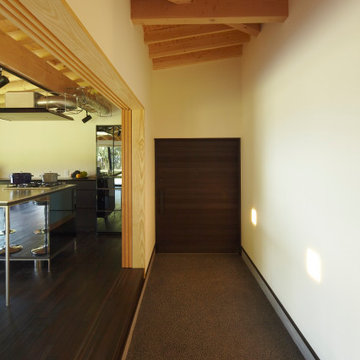
Inspiration for a modern entry hall in Other with white walls, terrazzo floors, a sliding front door, a black front door, grey floor and exposed beam.
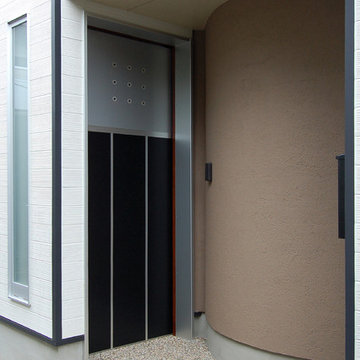
玄関~アフターを見る。玄関引戸は黒とシルバーのパネルで特注しました。コストの面からすると既製品で対応したかった面はありますが、色んな条件から改修案にぴったりフィットする既製の玄関引戸がなく、あえて特注引戸で挑みました。コストもにらみつつ、デザインもモダンでと考えた時、この形にいきつきました。隣のR状をした壁は塗り壁で仕上げました。形がR状になったのはデザイン的な意味もありますが、内部プランに大きく影響された結果で、この裏にアフターの階段室をまとめています。ポーチの広さ確保や玄関の出入りを整理するとこれが必然形となりました。
撮影:柴本米一
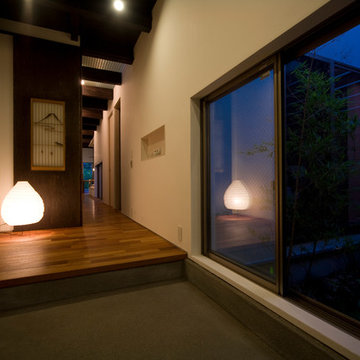
Photo by 吉田誠
Inspiration for an asian entry hall in Other with white walls, terrazzo floors, a single front door, a black front door and grey floor.
Inspiration for an asian entry hall in Other with white walls, terrazzo floors, a single front door, a black front door and grey floor.
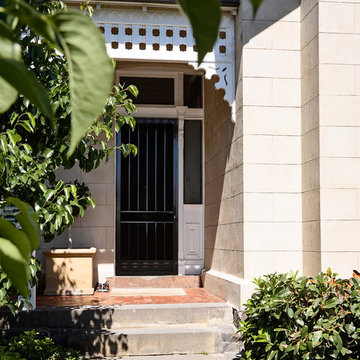
Photographer Alex Reinders
Photo of a large contemporary front door in Melbourne with beige walls, terrazzo floors, a single front door, a black front door and brown floor.
Photo of a large contemporary front door in Melbourne with beige walls, terrazzo floors, a single front door, a black front door and brown floor.
Entryway Design Ideas with Terrazzo Floors and a Black Front Door
1