Entryway Design Ideas with a Black Front Door
Refine by:
Budget
Sort by:Popular Today
61 - 80 of 9,973 photos
Item 1 of 2
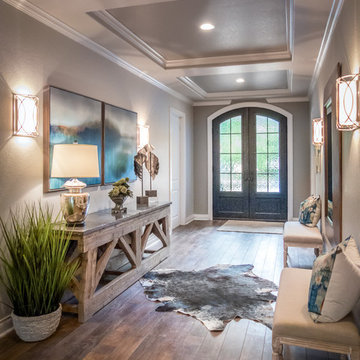
This rustic and traditional entryway is the perfect place to define this home's style. By incorporating earth tones and outdoor elements like, the cowhide and wood furniture, guests will experience a taste of the rest of the house, before they’ve seen it.
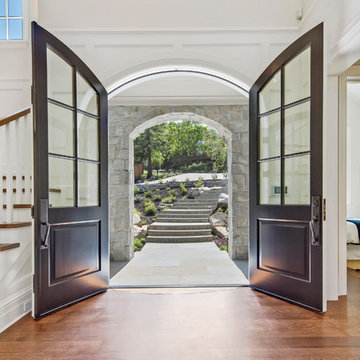
Photo of a large transitional front door in San Francisco with white walls, medium hardwood floors, a double front door, a black front door and brown floor.
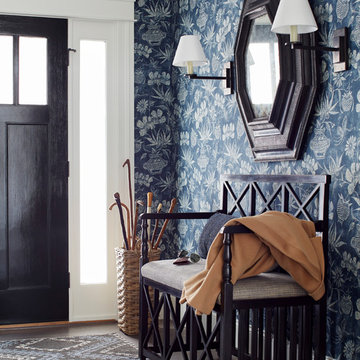
Gorgeous room designed by John De Bastiani and published in New England Home
Photography by Laura Moss Photography
Inspiration for a traditional foyer in Boston with blue walls, dark hardwood floors, a single front door and a black front door.
Inspiration for a traditional foyer in Boston with blue walls, dark hardwood floors, a single front door and a black front door.
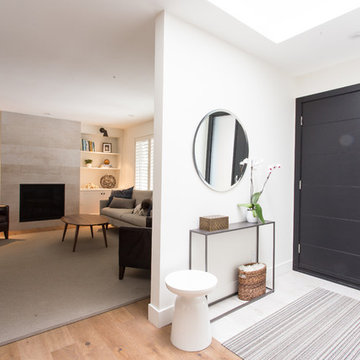
Whether you are coming or going, this foyer is welcoming and the narrow entrance table adds a minimalistic design feel to the space.
Small midcentury foyer in Toronto with white walls, light hardwood floors, a single front door and a black front door.
Small midcentury foyer in Toronto with white walls, light hardwood floors, a single front door and a black front door.
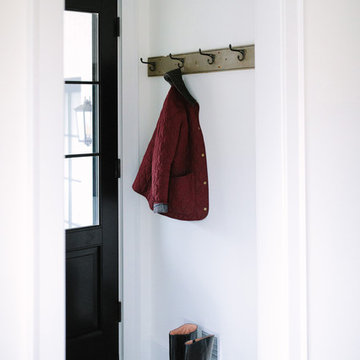
Stoffer Photography
Design ideas for a small traditional foyer in Grand Rapids with white walls, porcelain floors, a single front door and a black front door.
Design ideas for a small traditional foyer in Grand Rapids with white walls, porcelain floors, a single front door and a black front door.
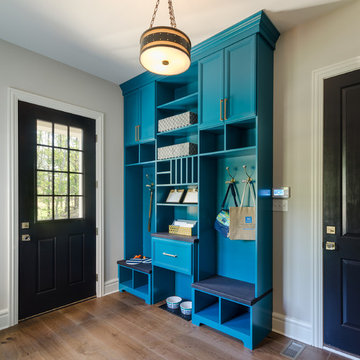
This stylish mudroom organizes every member of the family: from hooks for kids' coats & backpacks, cubbies for all your shoes, to a space just for the pets.
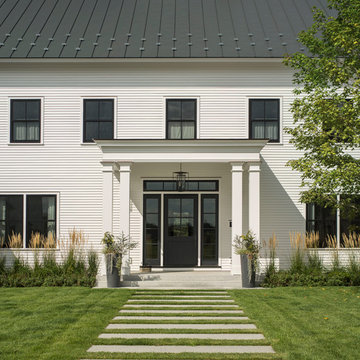
Photo of a country entryway in Burlington with a single front door and a black front door.
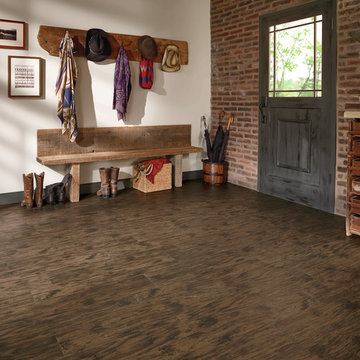
Photo of a large mudroom in Nashville with white walls, dark hardwood floors, a single front door and a black front door.
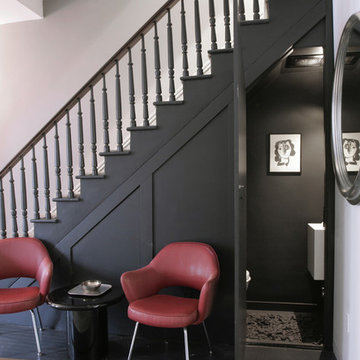
The entry leads to an open plan parlor floor. with adjacent living room at the front, dining in the middle and open kitchen in the back of the house.. One hidden surprise is the paneled door that opens to reveal a tiny guest bath under the existing staircase. Executive Saarinen arm chairs from are reupholstered in a shiny Knoll 'Tryst' fabric which adds texture and compliments the black lacquer mushroom 1970's table and shiny silver frame of the large round mirror.
Photo: Ward Roberts
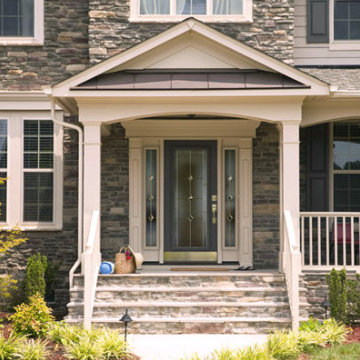
Photo of a large traditional front door in Columbus with a single front door and a black front door.
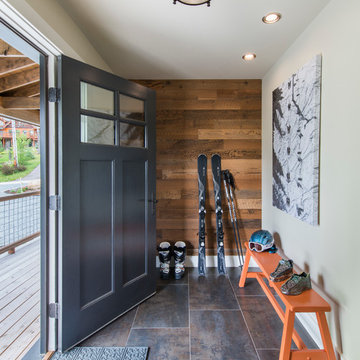
Nat Rea
Design ideas for a mid-sized country front door in Portland Maine with brown walls, porcelain floors, a single front door and a black front door.
Design ideas for a mid-sized country front door in Portland Maine with brown walls, porcelain floors, a single front door and a black front door.
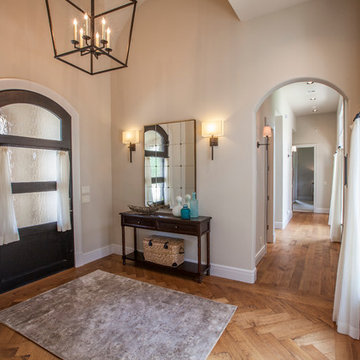
Inspiration for a large transitional foyer in Oklahoma City with beige walls, medium hardwood floors, a single front door and a black front door.
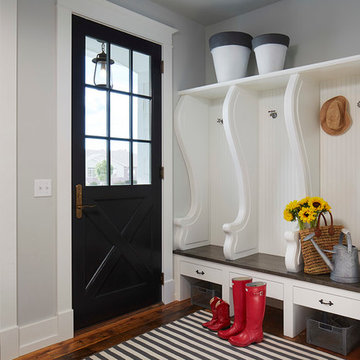
Martha O'Hara Interiors, Interior Design & Photo Styling | Corey Gaffer, Photography
Please Note: All “related,” “similar,” and “sponsored” products tagged or listed by Houzz are not actual products pictured. They have not been approved by Martha O’Hara Interiors nor any of the professionals credited. For information about our work, please contact design@oharainteriors.com.
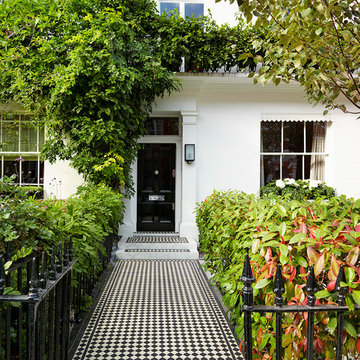
TylerMandic Ltd
This is an example of a large traditional front door in London with a single front door, a black front door, white walls and ceramic floors.
This is an example of a large traditional front door in London with a single front door, a black front door, white walls and ceramic floors.
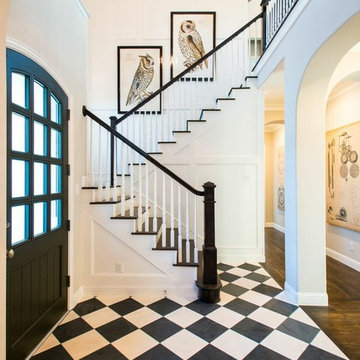
This is an example of a traditional entryway in Dallas with white walls, a single front door, a black front door and multi-coloured floor.
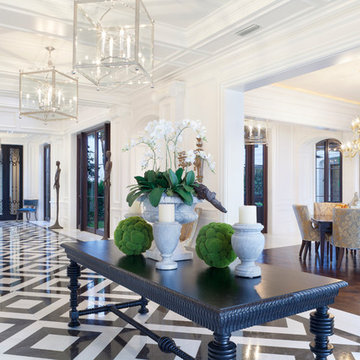
Ed Butera
Photo of an expansive transitional foyer in Miami with white walls, marble floors, a double front door and a black front door.
Photo of an expansive transitional foyer in Miami with white walls, marble floors, a double front door and a black front door.
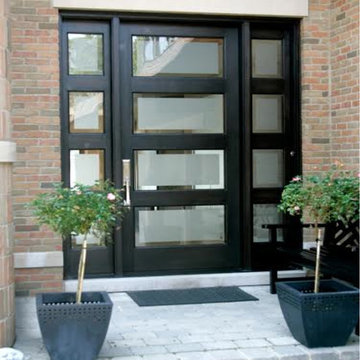
Courtesy of dealer Florida Door Shop, manufactured by Exclusive Wood Doors the curb appeal of this colonial style home is highlighted by the contrasting modern door system featuring acid-edge glass.
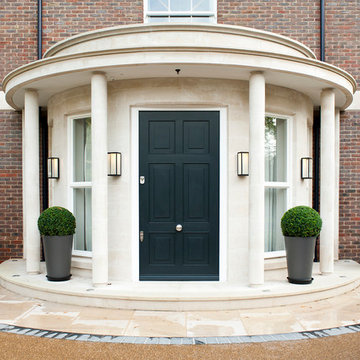
Polly Eltes
Inspiration for an expansive transitional front door in Gloucestershire with a black front door.
Inspiration for an expansive transitional front door in Gloucestershire with a black front door.
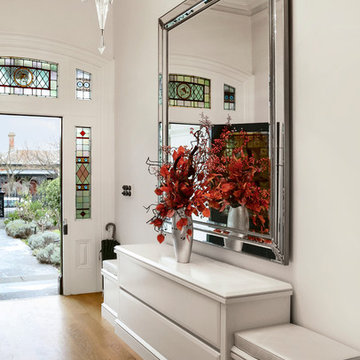
This is an example of a large traditional foyer in Melbourne with white walls, light hardwood floors, a single front door and a black front door.
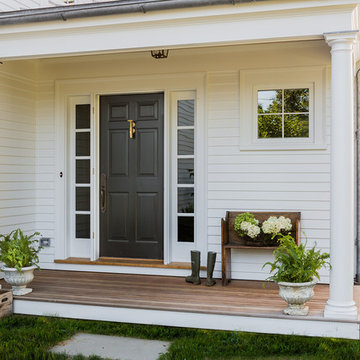
Michael J. Lee Photography
Photo of a traditional front door in Boston with white walls, medium hardwood floors, a black front door and a single front door.
Photo of a traditional front door in Boston with white walls, medium hardwood floors, a black front door and a single front door.
Entryway Design Ideas with a Black Front Door
4