Entryway Design Ideas with a Black Front Door
Refine by:
Budget
Sort by:Popular Today
1 - 20 of 1,483 photos
Item 1 of 3

明るく広々とした玄関
無垢本花梨材ヘリンボーンフローリングがアクセント
Inspiration for a mid-sized modern entry hall in Other with white walls, ceramic floors, a single front door, a black front door, brown floor, wallpaper and wallpaper.
Inspiration for a mid-sized modern entry hall in Other with white walls, ceramic floors, a single front door, a black front door, brown floor, wallpaper and wallpaper.

A bold entrance into this home.....
Bespoke custom joinery integrated nicely under the stairs
Inspiration for a large contemporary mudroom in Perth with white walls, marble floors, a pivot front door, a black front door, white floor, vaulted and brick walls.
Inspiration for a large contemporary mudroom in Perth with white walls, marble floors, a pivot front door, a black front door, white floor, vaulted and brick walls.
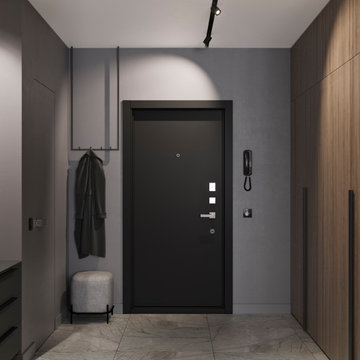
Design ideas for a small contemporary entry hall in Other with grey walls, porcelain floors, a single front door, a black front door and grey floor.
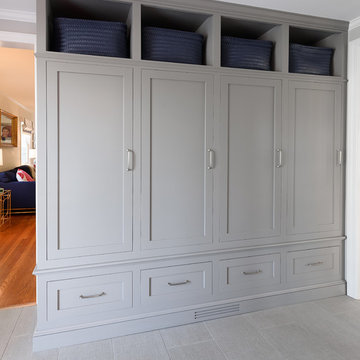
Gray lockers with navy baskets are the perfect solution to all storage issues
This is an example of a small transitional mudroom in New York with grey walls, porcelain floors, a single front door, a black front door and grey floor.
This is an example of a small transitional mudroom in New York with grey walls, porcelain floors, a single front door, a black front door and grey floor.
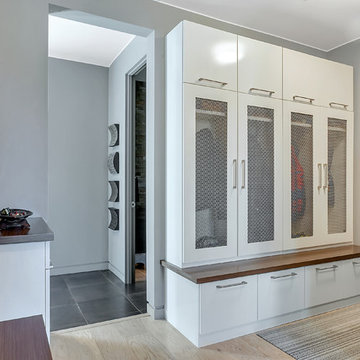
Lynnette Bauer - 360REI
Photo of a large contemporary mudroom in Minneapolis with grey walls, light hardwood floors, a single front door and a black front door.
Photo of a large contemporary mudroom in Minneapolis with grey walls, light hardwood floors, a single front door and a black front door.
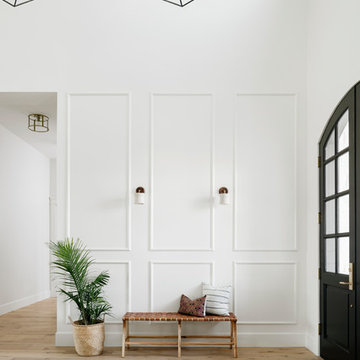
High Res Media
Design ideas for a large transitional foyer in Phoenix with white walls, light hardwood floors, a double front door, a black front door and beige floor.
Design ideas for a large transitional foyer in Phoenix with white walls, light hardwood floors, a double front door, a black front door and beige floor.
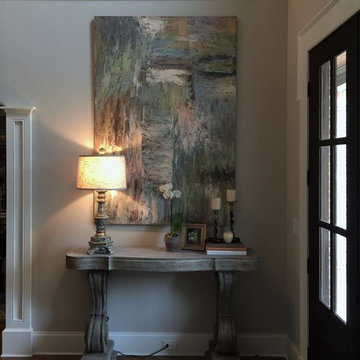
Foyer entry with double doors, extra detail on trim with a shoulder casing, plinth blocks, columns separating dining room, paneled trim breaking up the large two story space.
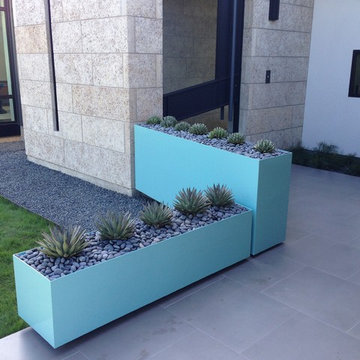
Benjamin Lasseter
Inspiration for a mid-sized modern foyer in Austin with beige walls, concrete floors, a single front door and a black front door.
Inspiration for a mid-sized modern foyer in Austin with beige walls, concrete floors, a single front door and a black front door.
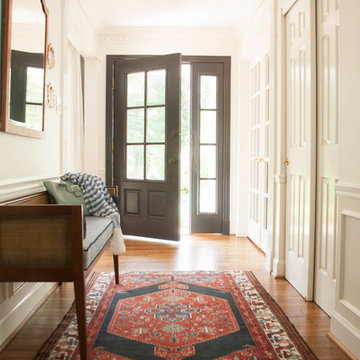
Even the entry to your home deserves some style. Customizing an off-the-shelf flush mount, painting the front door black and adding vintage furniture and accessories says welcome to all of your guests.
Little Black Door
Photo Credit: Suzanne Miller
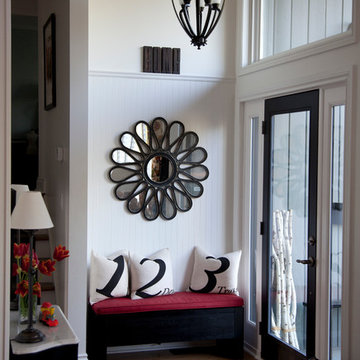
The rooms in this compact and colourful family home feel spacious thanks to soaring ceilings and large windows. The bold artwork served as inspiration for the decor of the home's tiny main floor that includes a front entrance, living room, dining room and kitchen all in just under 600 square feet. This home is featured in the Spring 2013 issue of Canadian Home Trends Magazine. Interior Design by Lori Steeves of Simply Home Decorating.
photo by Jonathan Hayward

This view shows the foyer looking from the great room. This home. On the left, you'll see the sitting room through the barn door, and on the right is a small closet.
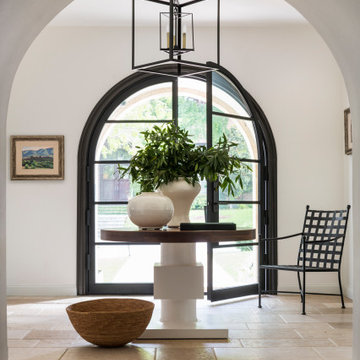
Inspiration for a large transitional foyer in Austin with white walls, ceramic floors, a double front door, a black front door and beige floor.
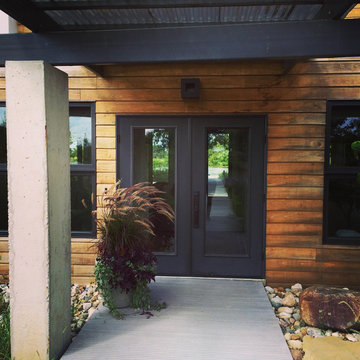
The beauty of this entrance allows you to see the pier that runs through the house and to the pond. Designed and Constructed by John Mast Construction, Photo by Wesley Mast
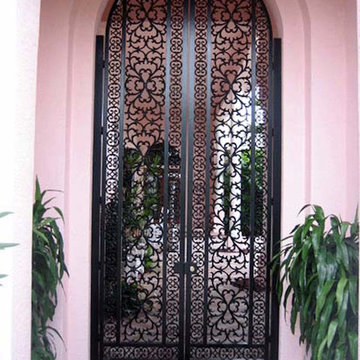
Design ideas for a mid-sized mediterranean front door in Miami with pink walls, ceramic floors, a double front door, a black front door and beige floor.
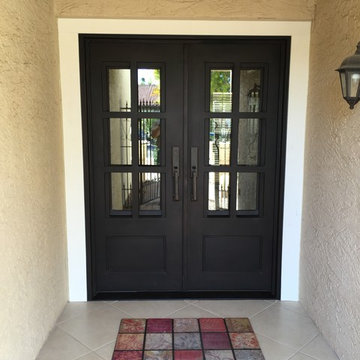
Photo of a small front door in Phoenix with multi-coloured walls, porcelain floors, a double front door and a black front door.
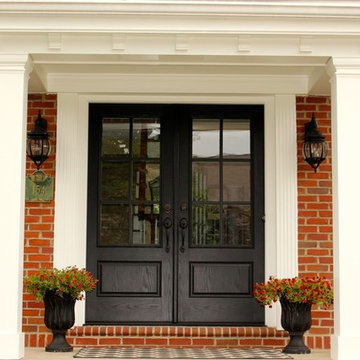
double door front entrance w/ covered porch
This is an example of a mid-sized traditional front door in Other with concrete floors, a double front door and a black front door.
This is an example of a mid-sized traditional front door in Other with concrete floors, a double front door and a black front door.
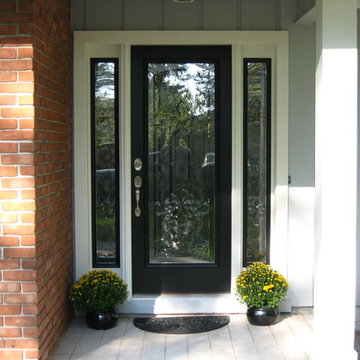
We did a Complete Retro Fit of this Entry Door. New Entry Door is a single 3/0 x 6/8 PlastPro Smooth Fiberglass Doors with 22 x 64 ODL Expressions Glass inserts. With Kwik-Set Hardware
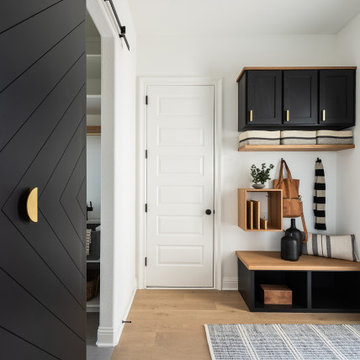
Modern Mud Room with Floating Charging Station
This is an example of a small modern mudroom in Dallas with white walls, light hardwood floors, a black front door and a single front door.
This is an example of a small modern mudroom in Dallas with white walls, light hardwood floors, a black front door and a single front door.
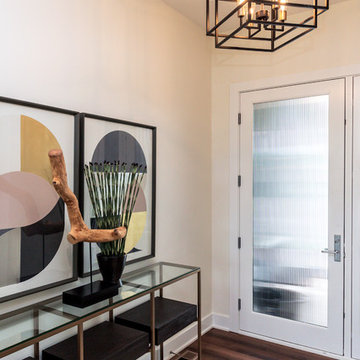
Welcome in. With today's open floor plans, it's more important than ever to have a welcoming entry with a style that flows in to the rest of the house.
Jake Boyd Photography
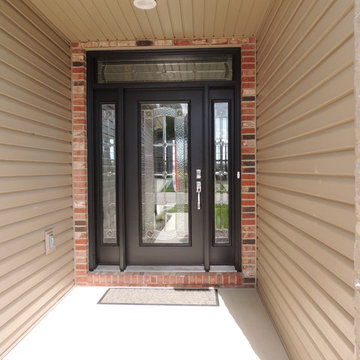
Inspiration for a mid-sized traditional front door in St Louis with beige walls, a single front door, a black front door and concrete floors.
Entryway Design Ideas with a Black Front Door
1