Entryway Design Ideas with a Black Front Door
Refine by:
Budget
Sort by:Popular Today
1 - 20 of 1,087 photos

The glass entry in this new construction allows views from the front steps, through the house, to a waterfall feature in the back yard. Wood on walls, floors & ceilings (beams, doors, insets, etc.,) warms the cool, hard feel of steel/glass.
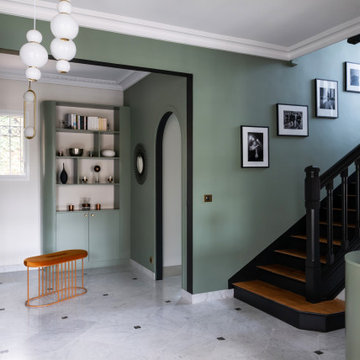
Photo of a large contemporary foyer in Paris with green walls, marble floors, a double front door, a black front door and white floor.

This well proportioned entrance hallway began with the black and white marble floor and the amazing chandelier. The table, artwork, additional lighting, fabrics art and flooring were all selected to create a striking and harmonious interior.
The resulting welcome is stunning.
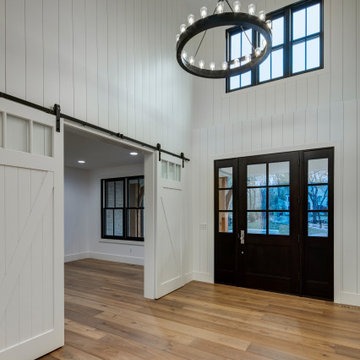
Stunning entrance.
Design ideas for an expansive contemporary foyer in Detroit with white walls, medium hardwood floors, a black front door and brown floor.
Design ideas for an expansive contemporary foyer in Detroit with white walls, medium hardwood floors, a black front door and brown floor.
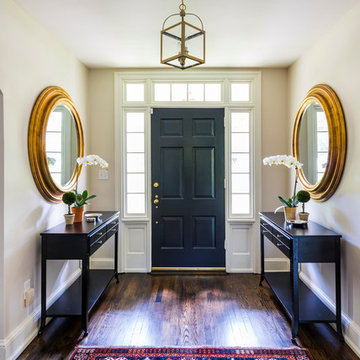
Formal front entry is dressed up with oriental carpet, black metal console tables and matching oversized round gilded wood mirrors.
Photo of a large transitional foyer in Philadelphia with beige walls, dark hardwood floors, a single front door, a black front door and brown floor.
Photo of a large transitional foyer in Philadelphia with beige walls, dark hardwood floors, a single front door, a black front door and brown floor.
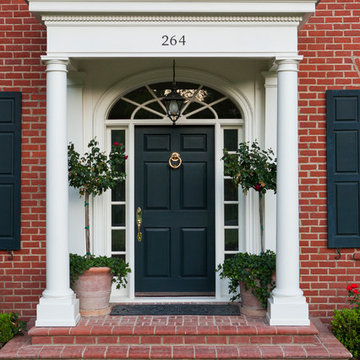
Lori Dennis Interior Design
SoCal Contractor Construction
Mark Tanner Photography
Large traditional front door in Los Angeles with a single front door and a black front door.
Large traditional front door in Los Angeles with a single front door and a black front door.
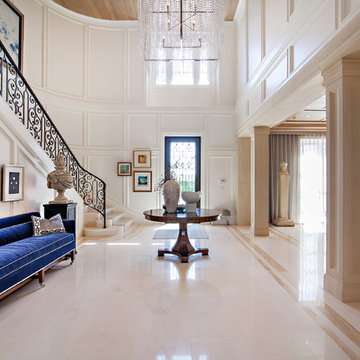
Dean Matthews
Inspiration for an expansive transitional entryway in Miami with white walls, a single front door and a black front door.
Inspiration for an expansive transitional entryway in Miami with white walls, a single front door and a black front door.
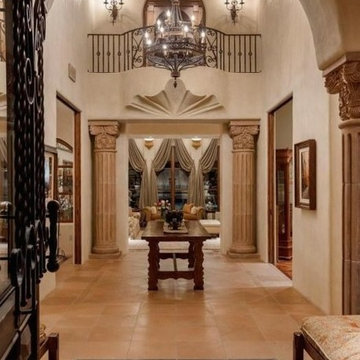
Fratantoni Design created this beautiful home featuring tons of arches and pillars, tile flooring, wall sconces, custom chandeliers, and wrought iron detail throughout.
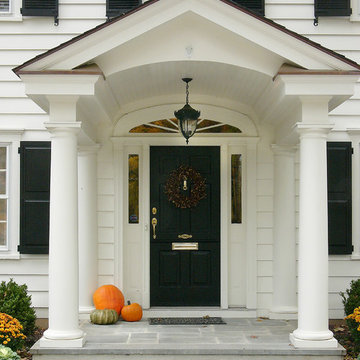
A classic traditional porch with tuscan columns and barrel vaulted interior roof with great attention paid to the exterior trim work.
This is an example of a mid-sized traditional front door in Other with white walls, a single front door and a black front door.
This is an example of a mid-sized traditional front door in Other with white walls, a single front door and a black front door.
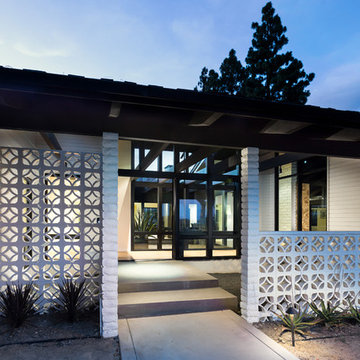
Front door Entry open to courtyard atrium with Dining Room and Family Room beyond. Photo by Clark Dugger
Inspiration for a large midcentury foyer in Orange County with white walls, light hardwood floors, a double front door, a black front door and beige floor.
Inspiration for a large midcentury foyer in Orange County with white walls, light hardwood floors, a double front door, a black front door and beige floor.
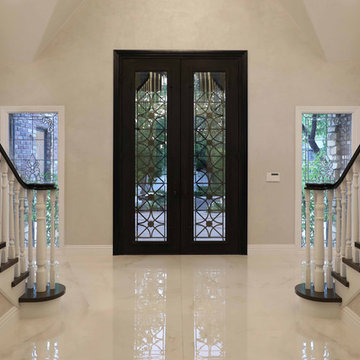
Foyer with grand staircase and custom entry & stained glass windows
Inspiration for a large traditional foyer in Los Angeles with grey walls, porcelain floors, a double front door, a black front door and white floor.
Inspiration for a large traditional foyer in Los Angeles with grey walls, porcelain floors, a double front door, a black front door and white floor.
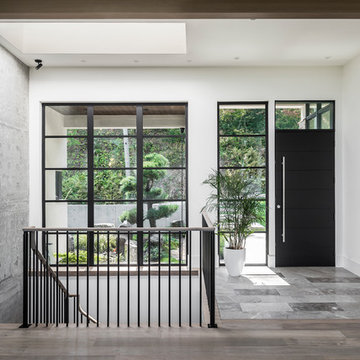
Front entry with custom rift sawn white oak door in an ebony stain, cast in place concrete feature wall, and large skylight over stairwell.
PC Carsten Arnold
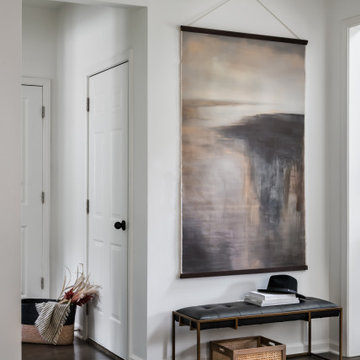
simple and practical entry space.
This is an example of a small transitional foyer in Atlanta with white walls, dark hardwood floors, a single front door, a black front door and brown floor.
This is an example of a small transitional foyer in Atlanta with white walls, dark hardwood floors, a single front door, a black front door and brown floor.
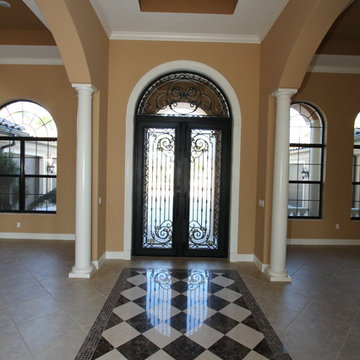
Inspiration for a large eclectic front door in Orlando with beige walls, ceramic floors, a double front door and a black front door.
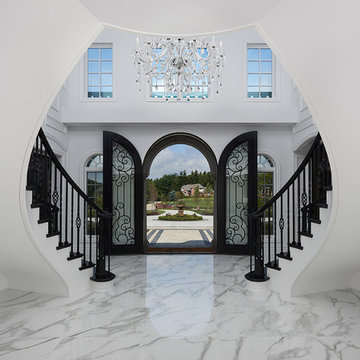
Tutto Interiors signature photo. Full design of all Architectural details and finishes which includes custom designed Millwork and styling throughout.
Photography by Carlson Productions LLC
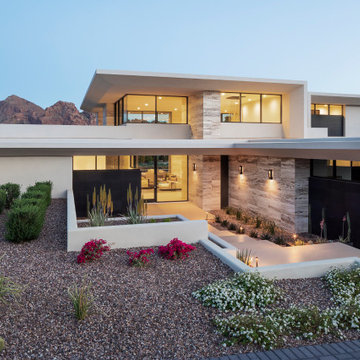
White plaster overhangs were paired with travertine massing components that provide contrast and anchor the structure to the site.
Project Details // Razor's Edge
Paradise Valley, Arizona
Architecture: Drewett Works
Builder: Bedbrock Developers
Interior design: Holly Wright Design
Landscape: Bedbrock Developers
Photography: Jeff Zaruba
Travertine walls: Cactus Stone
https://www.drewettworks.com/razors-edge/
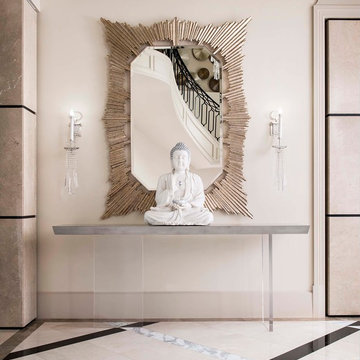
An over-scaled mirror finished in silver leaf are flanked by custom crystal sconces designed by AVID, while a monochromatic Buddha sculpture rests upon a seemingly floating console, created bespoke for the project.
Dan Piassick
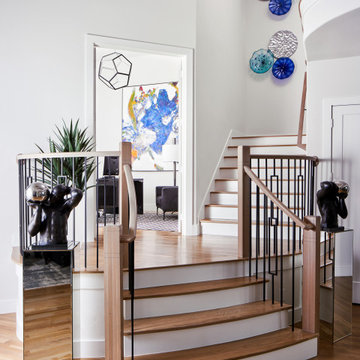
Photo of a large transitional foyer in Other with white walls, medium hardwood floors, a single front door, a black front door and brown floor.
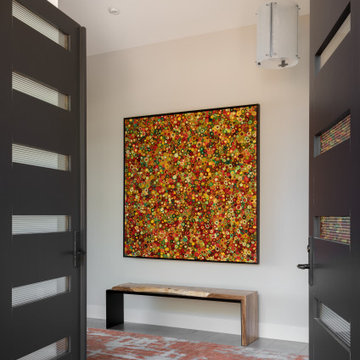
Design ideas for a large contemporary foyer in Seattle with white walls, ceramic floors, a double front door, a black front door and grey floor.
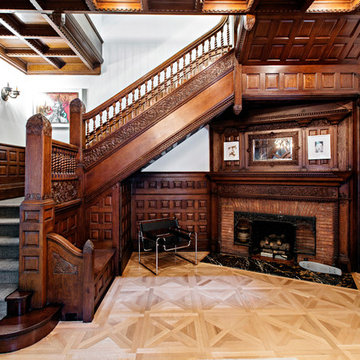
Entry Foyer
Dorothy Hong Photography
Photo of an expansive traditional foyer in New York with yellow walls, dark hardwood floors, a double front door and a black front door.
Photo of an expansive traditional foyer in New York with yellow walls, dark hardwood floors, a double front door and a black front door.
Entryway Design Ideas with a Black Front Door
1