Entryway Design Ideas with a Black Front Door
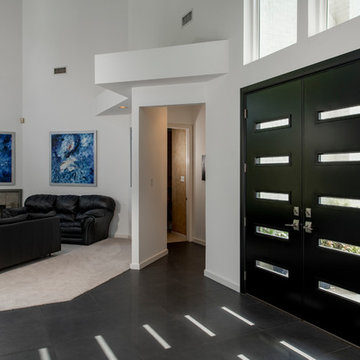
Entry door replacement project featuring ProVia products.
This is an example of a mid-sized modern front door in Dallas with white walls, ceramic floors, a double front door, a black front door and black floor.
This is an example of a mid-sized modern front door in Dallas with white walls, ceramic floors, a double front door, a black front door and black floor.
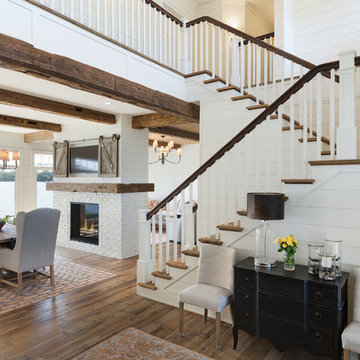
The Entire Main Level, Stairwell and Upper Level Hall are wrapped in Shiplap, Painted in Benjamin Moore White Dove. The Flooring, Beams, Mantel and Fireplace TV Doors are all reclaimed barnwood. The inset floor in the dining room is brick veneer. The Fireplace is brick on all sides. The lighting is by Visual Comfort. Photo by Spacecrafting
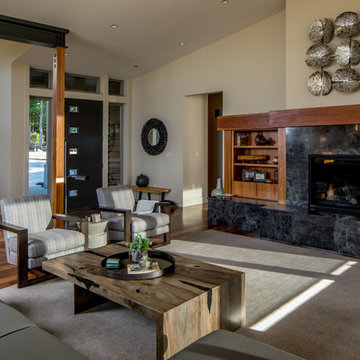
View to entry from living room. Photography by Stephen Brousseau.
Inspiration for a mid-sized modern front door in Seattle with white walls, dark hardwood floors, a single front door, a black front door and brown floor.
Inspiration for a mid-sized modern front door in Seattle with white walls, dark hardwood floors, a single front door, a black front door and brown floor.
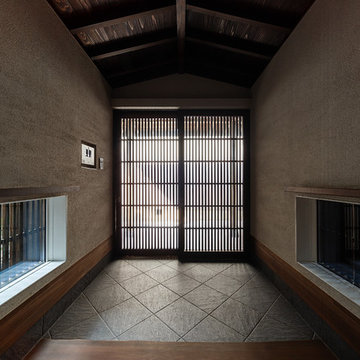
こじんまりした玄関ですが杉板の勾配天井、垂木現し、珪藻土の壁、四半敷きの土間、細密縦格子戸等、密度の濃い空間に仕立てています。
Photo of a small asian entry hall in Kobe with white walls, porcelain floors, a sliding front door, a black front door and grey floor.
Photo of a small asian entry hall in Kobe with white walls, porcelain floors, a sliding front door, a black front door and grey floor.
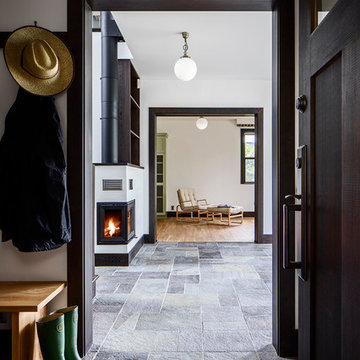
Inspiration for a transitional entryway in Tokyo with white walls, a single front door, a black front door and grey floor.
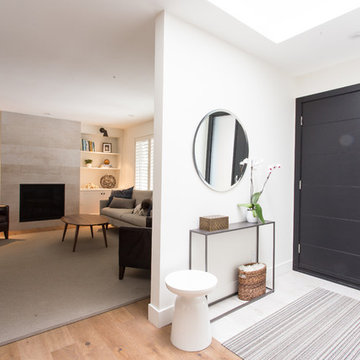
Whether you are coming or going, this foyer is welcoming and the narrow entrance table adds a minimalistic design feel to the space.
Small midcentury foyer in Toronto with white walls, light hardwood floors, a single front door and a black front door.
Small midcentury foyer in Toronto with white walls, light hardwood floors, a single front door and a black front door.
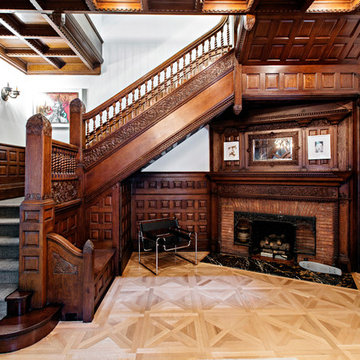
Entry Foyer
Dorothy Hong Photography
Photo of an expansive traditional foyer in New York with yellow walls, dark hardwood floors, a double front door and a black front door.
Photo of an expansive traditional foyer in New York with yellow walls, dark hardwood floors, a double front door and a black front door.
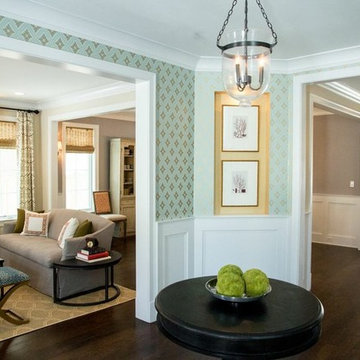
Photo of a traditional foyer in Chicago with green walls, dark hardwood floors and a black front door.
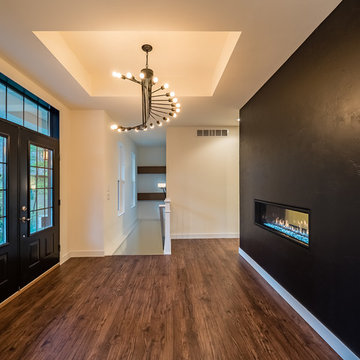
Photo of a small contemporary front door in Other with multi-coloured walls, medium hardwood floors, a double front door, a black front door and brown floor.
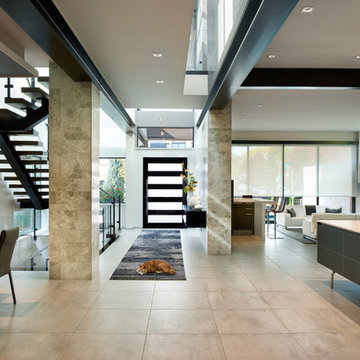
Design ideas for a large contemporary foyer in Denver with white walls, porcelain floors, a single front door, a black front door and grey floor.
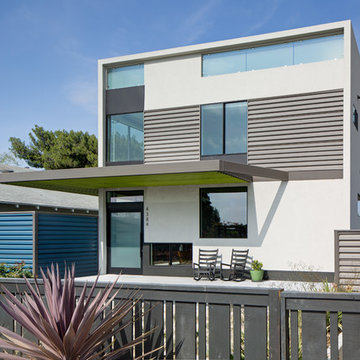
Brady Architectural Photography
Design ideas for a mid-sized contemporary front door in San Diego with a pivot front door, a black front door and white walls.
Design ideas for a mid-sized contemporary front door in San Diego with a pivot front door, a black front door and white walls.
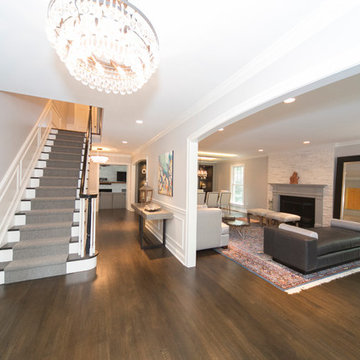
MBW Designs Contemporary Open Living Room and Foyer
Photo by Simply Arlie
Large contemporary foyer in DC Metro with grey walls, dark hardwood floors, a single front door, a black front door and brown floor.
Large contemporary foyer in DC Metro with grey walls, dark hardwood floors, a single front door, a black front door and brown floor.
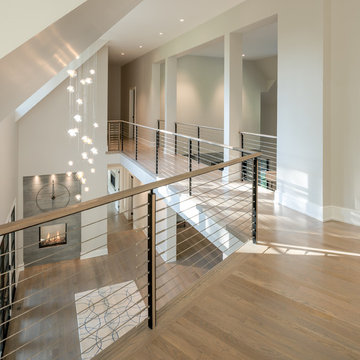
Angle Eye Photography
Design ideas for an expansive transitional foyer in Philadelphia with grey walls, light hardwood floors, a double front door, a black front door and beige floor.
Design ideas for an expansive transitional foyer in Philadelphia with grey walls, light hardwood floors, a double front door, a black front door and beige floor.
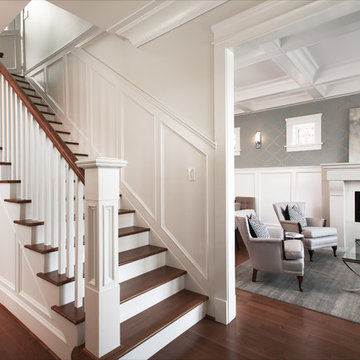
Photographer: Reuben Krabbe
Inspiration for a large arts and crafts foyer in Vancouver with grey walls, medium hardwood floors, a single front door and a black front door.
Inspiration for a large arts and crafts foyer in Vancouver with grey walls, medium hardwood floors, a single front door and a black front door.
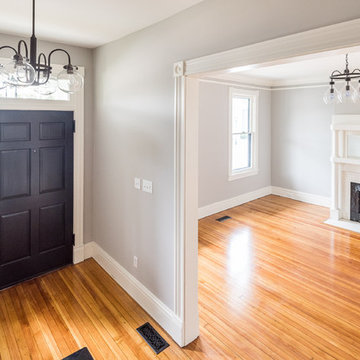
Located in Church Hill, Richmond’s oldest neighborhood, this very early 1900s Victorian had tons of historical details, but the house itself had been neglected (badly!). The home had two major renovation periods – one in 1950’s, and then again in the 1980s’s, which covered over or disrupted the original aesthetics of the house (think open ductwork, framing and drywall obscuring the beautiful mantels and moldings, and the hot water heater taking up valuable kitchen space). Our Piperbear team had to “undo” much before we could tackle the restoration of the historical features, while at the same time modernizing the layout.
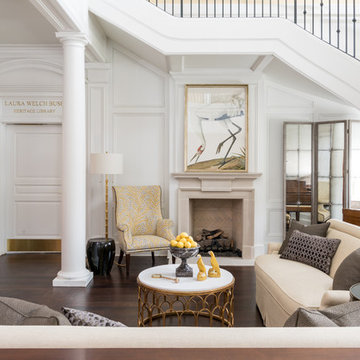
We pursued a clean and simple look for the SMU Theta House. This foyer and sitting area under the staircase are both elegant examples of our vision.
Photography by Michael Hunter Photography.
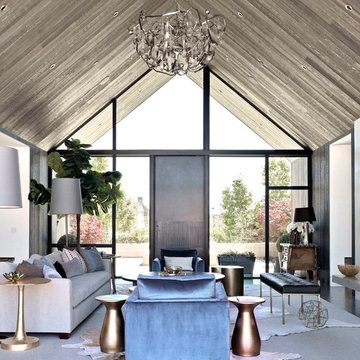
Design ideas for a large contemporary foyer in San Francisco with a single front door and a black front door.
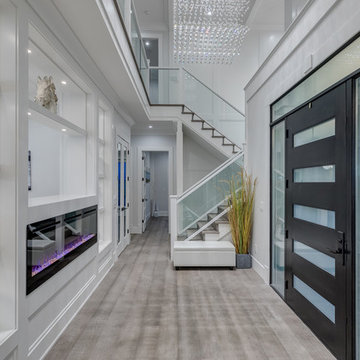
Photo: Julian Plimley
Photo of a mid-sized contemporary front door in Vancouver with white walls, light hardwood floors, a single front door, a black front door and brown floor.
Photo of a mid-sized contemporary front door in Vancouver with white walls, light hardwood floors, a single front door, a black front door and brown floor.
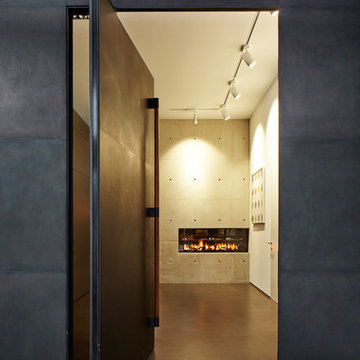
www.liobaschneider.de
Inspiration for a large contemporary foyer in Cologne with grey walls, vinyl floors, a pivot front door, a black front door and grey floor.
Inspiration for a large contemporary foyer in Cologne with grey walls, vinyl floors, a pivot front door, a black front door and grey floor.
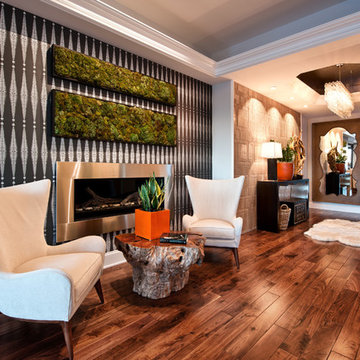
Dustin Revella Photography
This is an example of a contemporary foyer in Los Angeles with multi-coloured walls, dark hardwood floors, a single front door and a black front door.
This is an example of a contemporary foyer in Los Angeles with multi-coloured walls, dark hardwood floors, a single front door and a black front door.
Entryway Design Ideas with a Black Front Door
1