Entryway Design Ideas with a Blue Front Door and a Gray Front Door
Refine by:
Budget
Sort by:Popular Today
1 - 20 of 6,086 photos
Item 1 of 3

This is an example of a mid-sized midcentury foyer in Sydney with yellow walls, light hardwood floors, a single front door, a gray front door and brown floor.
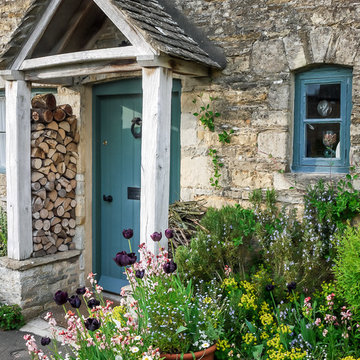
Mark Hazeldine
Inspiration for a country entryway in Oxfordshire with a single front door, a blue front door and grey walls.
Inspiration for a country entryway in Oxfordshire with a single front door, a blue front door and grey walls.
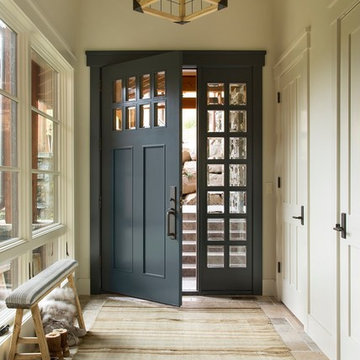
Photo of a country entry hall in Seattle with beige walls, a single front door and a gray front door.

Inspiration for a large traditional front door in Paris with blue walls, light hardwood floors, a single front door and a blue front door.

This entryway is all about function, storage, and style. The vibrant cabinet color coupled with the fun wallpaper creates a "wow factor" when friends and family enter the space. The custom built cabinets - from Heard Woodworking - creates ample storage for the entire family throughout the changing seasons.
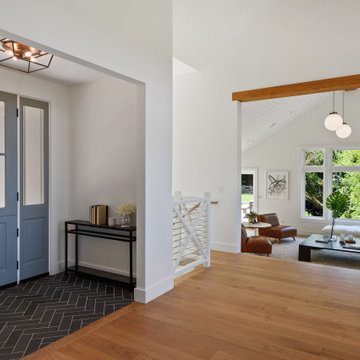
Inspiration for a large transitional entryway in San Francisco with white walls, a single front door, a blue front door and brown floor.
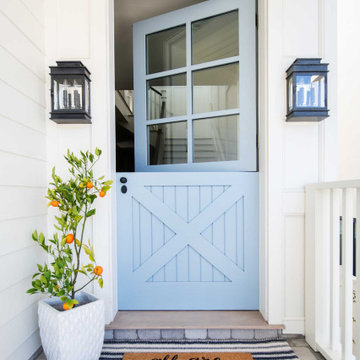
This 5,200-square foot modern farmhouse is located on Manhattan Beach’s Fourth Street, which leads directly to the ocean. A raw stone facade and custom-built Dutch front-door greets guests, and customized millwork can be found throughout the home. The exposed beams, wooden furnishings, rustic-chic lighting, and soothing palette are inspired by Scandinavian farmhouses and breezy coastal living. The home’s understated elegance privileges comfort and vertical space. To this end, the 5-bed, 7-bath (counting halves) home has a 4-stop elevator and a basement theater with tiered seating and 13-foot ceilings. A third story porch is separated from the upstairs living area by a glass wall that disappears as desired, and its stone fireplace ensures that this panoramic ocean view can be enjoyed year-round.
This house is full of gorgeous materials, including a kitchen backsplash of Calacatta marble, mined from the Apuan mountains of Italy, and countertops of polished porcelain. The curved antique French limestone fireplace in the living room is a true statement piece, and the basement includes a temperature-controlled glass room-within-a-room for an aesthetic but functional take on wine storage. The takeaway? Efficiency and beauty are two sides of the same coin.
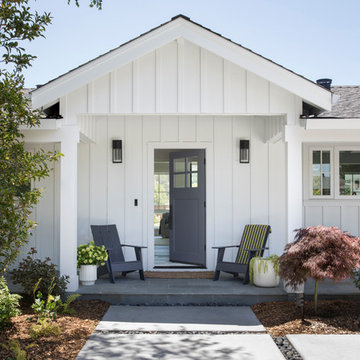
Front Entry Gable on Modern Farmhouse
Mid-sized country front door in San Francisco with white walls, slate floors, a single front door, a blue front door and blue floor.
Mid-sized country front door in San Francisco with white walls, slate floors, a single front door, a blue front door and blue floor.
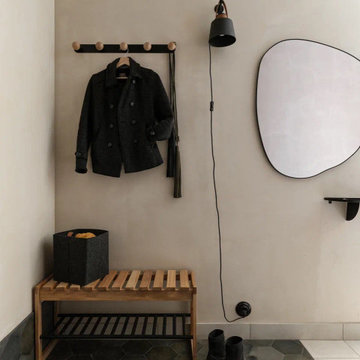
Inspiration for a mid-sized contemporary entryway in Saint Petersburg with beige walls, porcelain floors, a gray front door and grey floor.
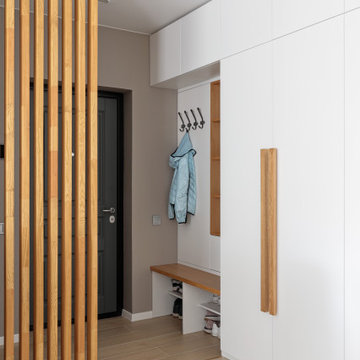
Прихожая отделена реечными перегородками от зоны гостиной и столовой.
Design ideas for a mid-sized scandinavian entryway in Saint Petersburg with white walls, medium hardwood floors, a single front door, a gray front door and brown floor.
Design ideas for a mid-sized scandinavian entryway in Saint Petersburg with white walls, medium hardwood floors, a single front door, a gray front door and brown floor.

Design ideas for a mid-sized traditional vestibule in Moscow with blue walls, ceramic floors, a single front door, a gray front door, grey floor and coffered.

Квартира 118квм в ЖК Vavilove на Юго-Западе Москвы. Заказчики поставили задачу сделать планировку квартиры с тремя спальнями: родительская и 2 детские, гостиная и обязательно изолированная кухня. Но тк изначально квартира была трехкомнатная, то окон в квартире было всего 4 и одно из помещений должно было оказаться без окна. Выбор пал на гостиную. Именно ее разместили в глубине квартиры без окон. Несмотря на современную планировку по сути эта квартира-распашонка. И нам повезло, что в ней удалось выкроить просторное помещение холла, которое и превратилось в полноценную гостиную. Общая планировка такова, что помимо того, что гостиная без окон, в неё ещё выходят двери всех помещений - и кухни, и спальни, и 2х детских, и 2х су, и коридора - 7 дверей выходят в одно помещение без окон. Задача оказалась нетривиальная. Но я считаю, мы успешно справились и смогли достичь не только функциональной планировки, но и стилистически привлекательного интерьера. В интерьере превалирует зелёная цветовая гамма. Этот природный цвет прекрасно сочетается со всеми остальными природными оттенками, а кто как не природа щедра на интересные приемы и сочетания. Практически все пространства за исключением мастер-спальни выдержаны в светлых тонах.
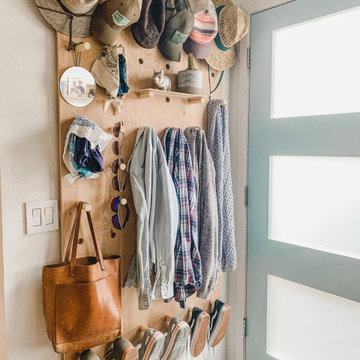
Design ideas for a small midcentury entryway in Denver with white walls, a single front door and a blue front door.

Inspiration for a transitional mudroom in Jacksonville with white walls, medium hardwood floors, a single front door, a blue front door and brown floor.
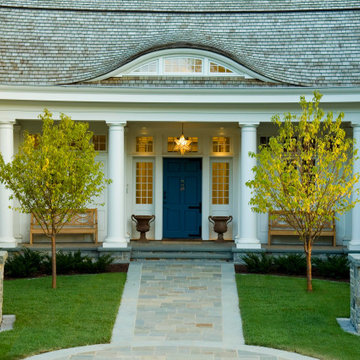
Design ideas for a beach style front door in Minneapolis with a single front door and a blue front door.
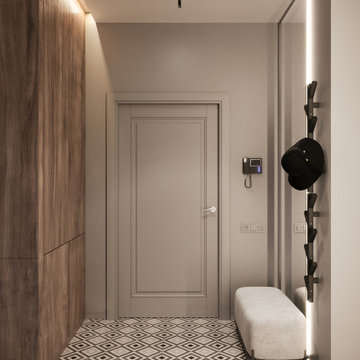
Small contemporary front door in Valencia with grey walls, ceramic floors, a gray front door and multi-coloured floor.
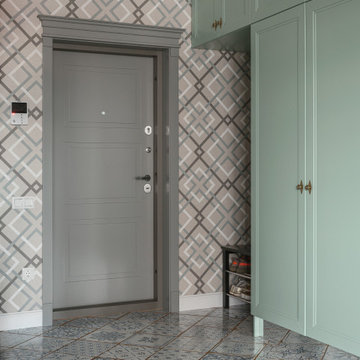
Inspiration for an eclectic front door in Other with beige walls, a single front door, a gray front door and multi-coloured floor.
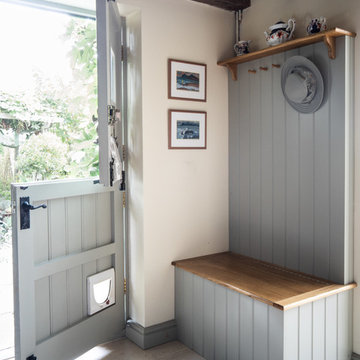
Inspiration for a country mudroom in West Midlands with white walls, a dutch front door, a gray front door and grey floor.
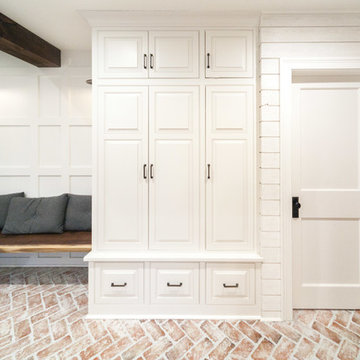
mudroom storage and seating with entry to large walk-in storage closet
Large country mudroom in Philadelphia with white walls, brick floors, a single front door, a gray front door and multi-coloured floor.
Large country mudroom in Philadelphia with white walls, brick floors, a single front door, a gray front door and multi-coloured floor.
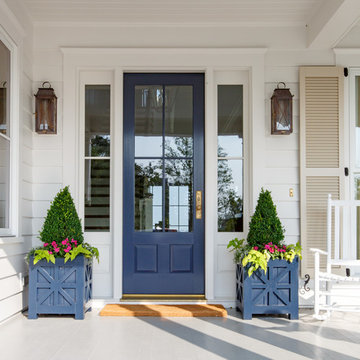
Jessie Preza
This is an example of a mid-sized country front door in Jacksonville with white walls, painted wood floors, a single front door, a blue front door and grey floor.
This is an example of a mid-sized country front door in Jacksonville with white walls, painted wood floors, a single front door, a blue front door and grey floor.
Entryway Design Ideas with a Blue Front Door and a Gray Front Door
1