Entryway Design Ideas with Ceramic Floors and a Blue Front Door
Refine by:
Budget
Sort by:Popular Today
1 - 20 of 212 photos
Item 1 of 3

This entryway is all about function, storage, and style. The vibrant cabinet color coupled with the fun wallpaper creates a "wow factor" when friends and family enter the space. The custom built cabinets - from Heard Woodworking - creates ample storage for the entire family throughout the changing seasons.
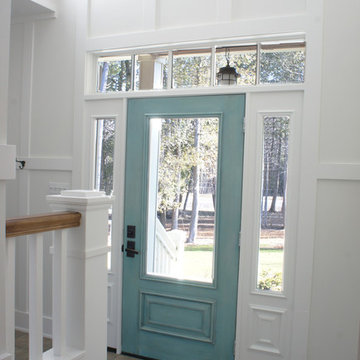
Inspiration for a mid-sized traditional front door in Ottawa with white walls, ceramic floors, a single front door and a blue front door.
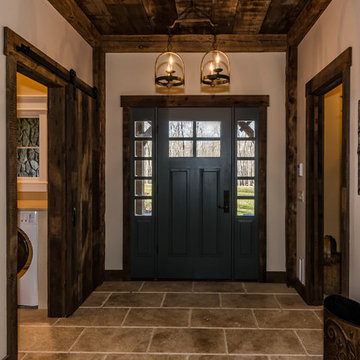
The DIY Channel show "Raising House" recently featured this MossCreek custom designed home. This MossCreek designed home is the Beauthaway and can be found in our ready to purchase home plans. At 3,268 square feet, the house is a Rustic American style that blends a variety of regional architectural elements that can be found throughout the Appalachians from Maine to Georgia.
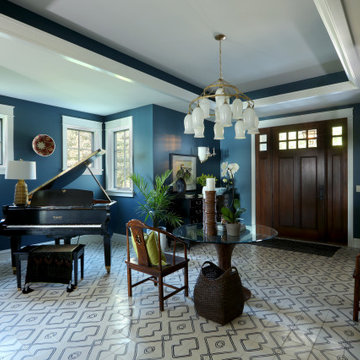
Inspiration for an expansive country foyer in Grand Rapids with blue walls, ceramic floors, a single front door, a blue front door and white floor.
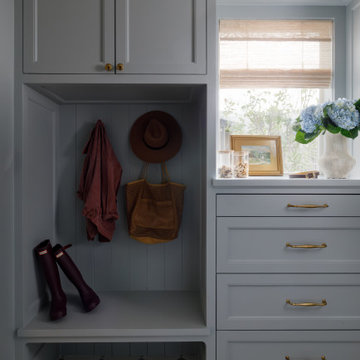
Mudroom, Custom Built Cabinets, Tile Floors, Countertops, Paint, Electrical, Wood, Electrical Fixture Install
Inspiration for a mid-sized traditional mudroom in Houston with blue walls, ceramic floors, a single front door, a blue front door and grey floor.
Inspiration for a mid-sized traditional mudroom in Houston with blue walls, ceramic floors, a single front door, a blue front door and grey floor.
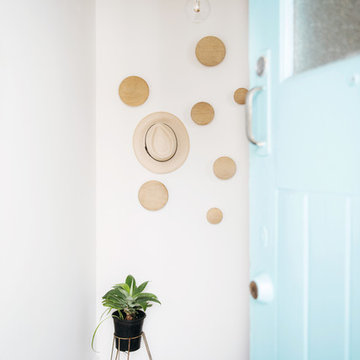
Mid-sized scandinavian foyer in Melbourne with white walls, ceramic floors, a single front door and a blue front door.
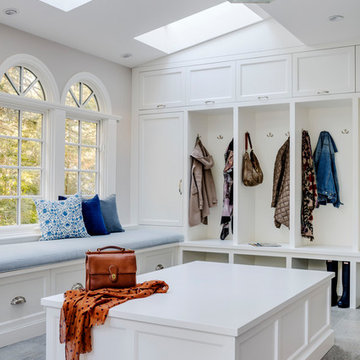
TEAM
Architect: LDa Architecture & Interiors
Builder: Old Grove Partners, LLC.
Landscape Architect: LeBlanc Jones Landscape Architects
Photographer: Greg Premru Photography
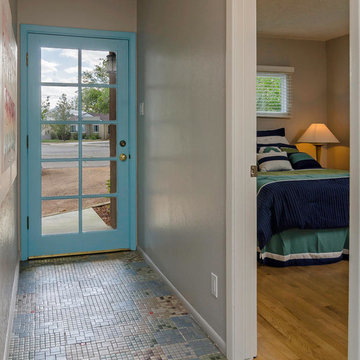
Brandon Banes, 360StyleTours.com
Photo of a small entry hall in Albuquerque with grey walls, ceramic floors, a single front door and a blue front door.
Photo of a small entry hall in Albuquerque with grey walls, ceramic floors, a single front door and a blue front door.
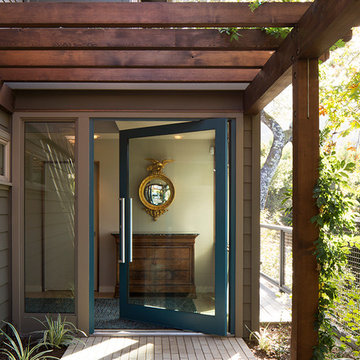
Photographer: Paul Dyer
Design ideas for a contemporary front door in San Francisco with a pivot front door, ceramic floors and a blue front door.
Design ideas for a contemporary front door in San Francisco with a pivot front door, ceramic floors and a blue front door.
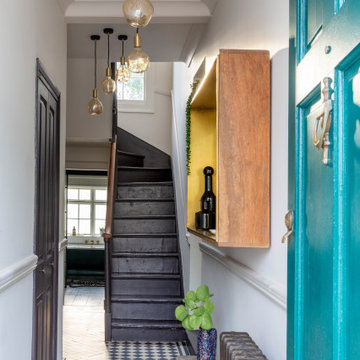
The entrance of the property was tiled with original Georgian black and white checked tiles. The original stairs were painted brown and the walls kept neutral to maximises the sense of space.
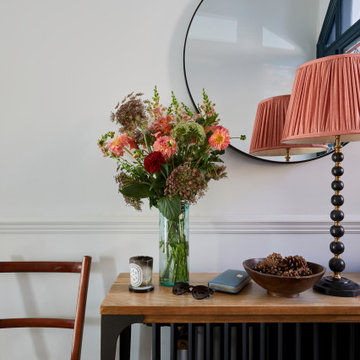
This lovely Victorian house in Battersea was tired and dated before we opened it up and reconfigured the layout. We added a full width extension with Crittal doors to create an open plan kitchen/diner/play area for the family, and added a handsome deVOL shaker kitchen.
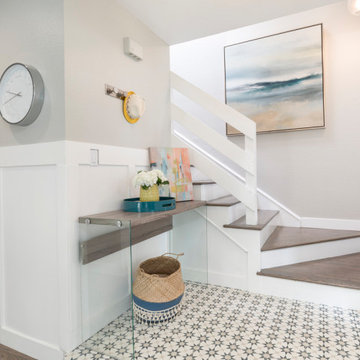
A fun patterned cement tile was used to invoke a bright and cheery entry. Custom railings were installed to offer a more open feel. Board and Batten was added to the hallway walls to offer visual interest and texture while maintaining a clean look.

Mid-sized contemporary foyer in Paris with blue walls, ceramic floors, a double front door, a blue front door, blue floor and decorative wall panelling.
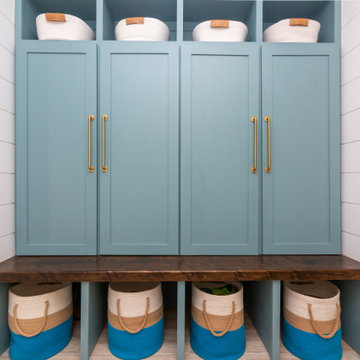
We transformed this entryway into a coastal inspired mudroom. Designing custom built in's allowed us to use the space in the most functional way possible. Each child gets their own cubby to organize school supplies, sporting equipment, shoes and seasonal outerwear. Wrapping the walls in shiplap, painting the cabinets a bright blue and adding some fun blue and white wallpaper on the opposing wall, infuse a coastal vibe to this space.
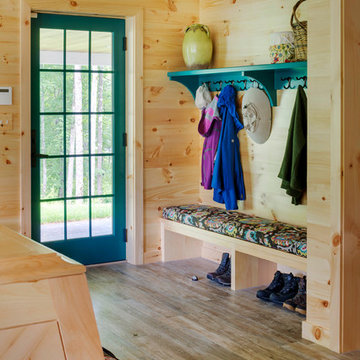
A ground floor mudroom features a center island bench with lots storage drawers underneath. This bench is a perfect place to sit and lace up hiking boots, get ready for snowshoeing, or just hanging out before a swim. Surrounding the mudroom are more window seats and floor-to-ceiling storage cabinets made in rustic knotty pine architectural millwork. Down the hall, are two changing rooms with separate water closets and in a few more steps, the room opens up to a kitchenette with a large sink. A nearby laundry area is conveniently located to handle wet towels and beachwear. Woodmeister Master Builders made all the custom cabinetry and performed the general contracting. Marcia D. Summers was the interior designer. Greg Premru Photography
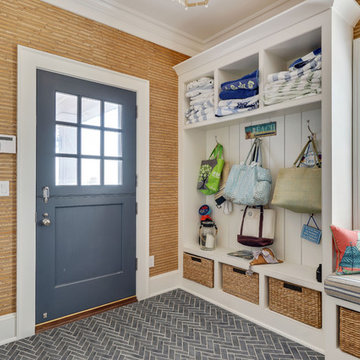
Motion City Media
Beach style mudroom in New York with a dutch front door, grey floor, multi-coloured walls, ceramic floors and a blue front door.
Beach style mudroom in New York with a dutch front door, grey floor, multi-coloured walls, ceramic floors and a blue front door.

We laid mosaic floor tiles in the hallway of this Isle of Wight holiday home, redecorated, changed the ironmongery & added panelling and bench seats.
Inspiration for a large transitional vestibule in Other with grey walls, ceramic floors, a single front door, a blue front door, multi-coloured floor and panelled walls.
Inspiration for a large transitional vestibule in Other with grey walls, ceramic floors, a single front door, a blue front door, multi-coloured floor and panelled walls.
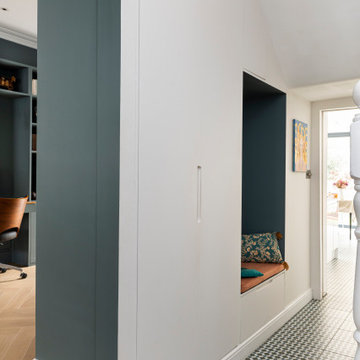
This is an example of a small contemporary entry hall in London with blue walls, ceramic floors, a single front door, a blue front door and blue floor.
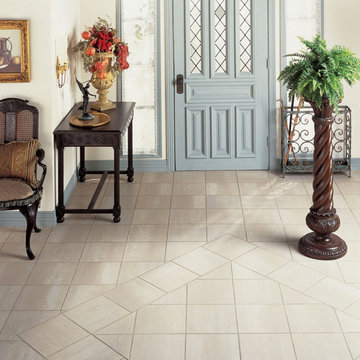
This is an example of a mid-sized traditional foyer in Other with beige walls, ceramic floors, a single front door, a blue front door and beige floor.
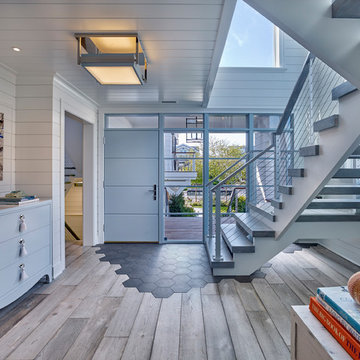
Asher Slaunwhite Architects, Brandywine Development Construction, Megan Gorelick Interiors, Don Pearse Photographers
Design ideas for a large transitional entryway in Philadelphia with white walls, ceramic floors, a single front door, a blue front door and grey floor.
Design ideas for a large transitional entryway in Philadelphia with white walls, ceramic floors, a single front door, a blue front door and grey floor.
Entryway Design Ideas with Ceramic Floors and a Blue Front Door
1