Entryway Design Ideas with Travertine Floors and a Blue Front Door
Refine by:
Budget
Sort by:Popular Today
1 - 20 of 22 photos
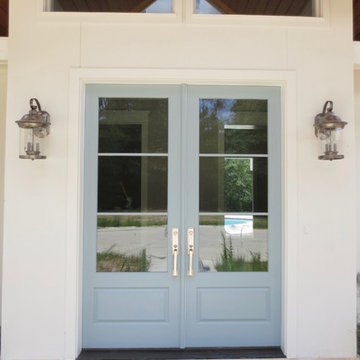
The front entry doors are painted in a coastal blue and accented with satin nickel hardware and coastal wall lanterns.
Image by JH Hunley
Inspiration for a large modern front door in New Orleans with white walls, travertine floors, a double front door, a blue front door and beige floor.
Inspiration for a large modern front door in New Orleans with white walls, travertine floors, a double front door, a blue front door and beige floor.
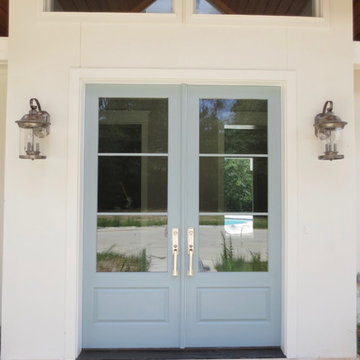
The entry to this "Modern Farmhouse with a Coastal Feel" is reflected in the elements of the geometric shaped windows and nautical style wall lanterns set against the stained v-groove board ceiling and to the walls and millwork washed in white.
Image by JH Hunley
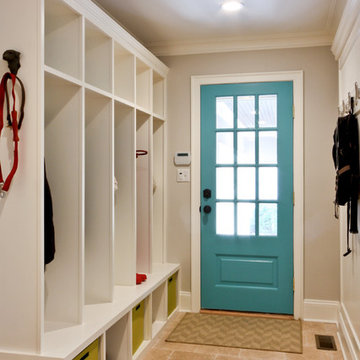
The functionality of the mudroom is great. The door, painted a cheery shade called “Castaway,” brings a smile to your face every time you leave. It's affectionately referred to by the homeowners as the "Smile Door."
Photo by Mike Mroz of Michael Robert Construction
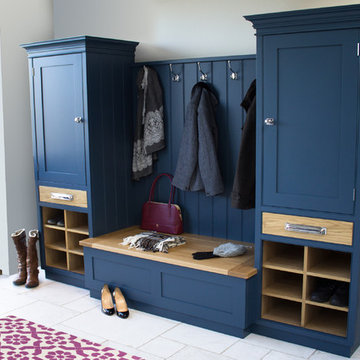
A Culshaw modular Boot Room is the perfect way to organise your outdoor apparel. This elegant and stylish piece would suit a hallway, vestibule or utility room and can be configured to any layout of drawers and cupboards and to your desired sizes. This example uses components: Settle 04, Settle Back, and two Partner Cab SGL 02.
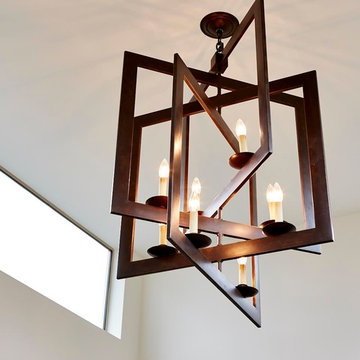
Entryway lighting in East Bay home.
Photos by Eric Zepeda Studio
Mid-sized midcentury foyer in San Francisco with white walls, travertine floors, a single front door and a blue front door.
Mid-sized midcentury foyer in San Francisco with white walls, travertine floors, a single front door and a blue front door.
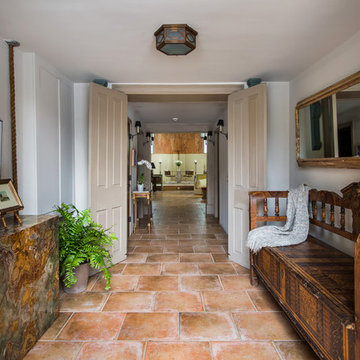
This is an example of a mid-sized traditional foyer in Philadelphia with white walls, travertine floors, a double front door, a blue front door and red floor.
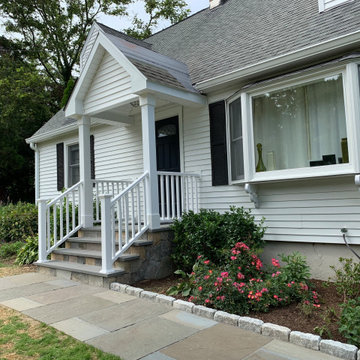
New patio with front gable entry to match existing dormers. finished off with pvc posts and pvc railings.
Design ideas for a mid-sized traditional front door in Bridgeport with white walls, travertine floors, a single front door, a blue front door and blue floor.
Design ideas for a mid-sized traditional front door in Bridgeport with white walls, travertine floors, a single front door, a blue front door and blue floor.
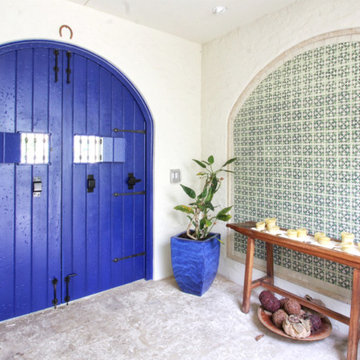
This historic house nestled in Coral Gables has an old hallway, and we dressed it with a deep blue solid wood arched double doors to keep security tight. Custom Made Speakeasy and all hardware.
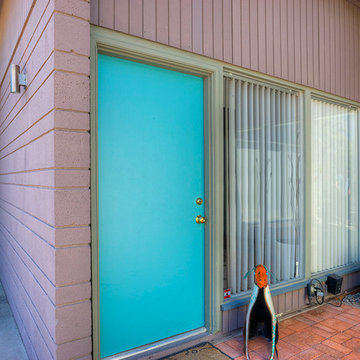
Mike Small Photography
This is an example of a small midcentury front door in Phoenix with blue walls, travertine floors, a single front door and a blue front door.
This is an example of a small midcentury front door in Phoenix with blue walls, travertine floors, a single front door and a blue front door.
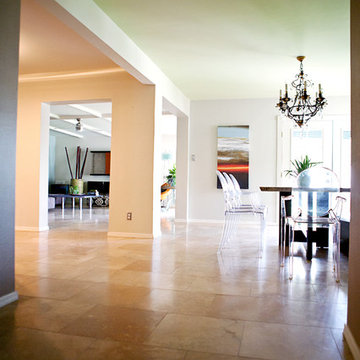
Young family and new life for an older home in an established, shady tree filled central core Phoenix neighborhood.
Inspiration for a mid-sized modern foyer in Phoenix with white walls, travertine floors, a single front door and a blue front door.
Inspiration for a mid-sized modern foyer in Phoenix with white walls, travertine floors, a single front door and a blue front door.
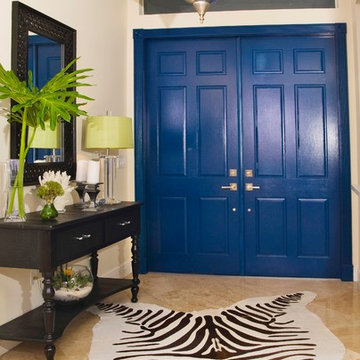
Ralph Lauren inspired, traditional mixed with exotic accents
This is an example of a mid-sized transitional foyer in Miami with beige walls, travertine floors, a double front door and a blue front door.
This is an example of a mid-sized transitional foyer in Miami with beige walls, travertine floors, a double front door and a blue front door.
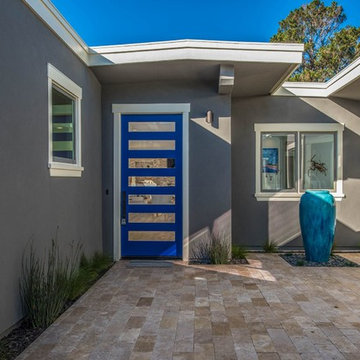
This is an example of a mid-sized transitional front door in Orange County with a single front door, a blue front door, grey walls, travertine floors and beige floor.
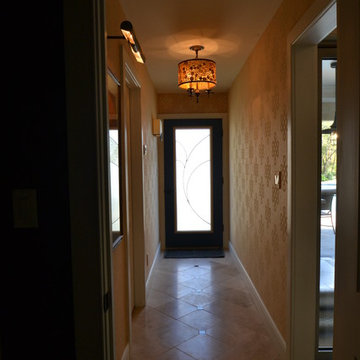
Small contemporary entry hall in Philadelphia with beige walls, travertine floors, a single front door and a blue front door.
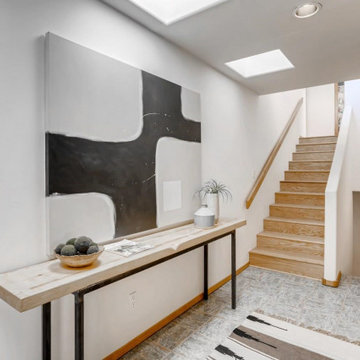
Mid-sized front door in Other with white walls, travertine floors, a single front door, a blue front door and green floor.
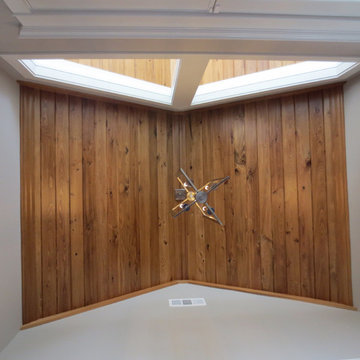
The stained v-groove board ceiling over the Entry continues into the Foyer where a geometric modern style chandelier is suspended from a vaulted ceiling to compliment the geometric shaped windows and architectural lines.
Image by JH Hunley
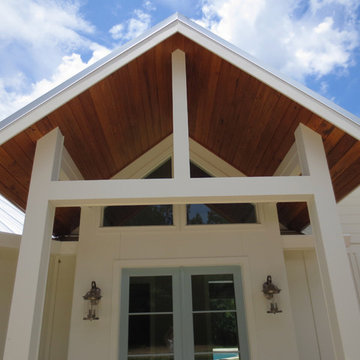
The entry to this "Modern Farmhouse with a Coastal Feel" shows the elements in the geometric shaped windows and nautical style wall lanterns set against the stained v-groove board ceiling and to the walls and millwork washed in white.
Image by JH Hunley
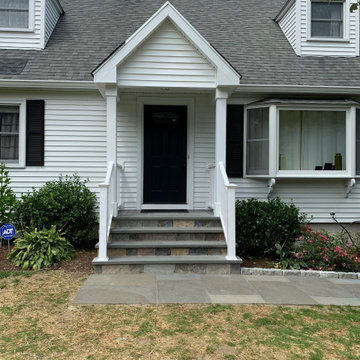
New patio with front gable entry to match existing dormers. finished off with pvc posts and pvc railings.
Inspiration for a mid-sized traditional front door in Bridgeport with white walls, travertine floors, a single front door, a blue front door and blue floor.
Inspiration for a mid-sized traditional front door in Bridgeport with white walls, travertine floors, a single front door, a blue front door and blue floor.
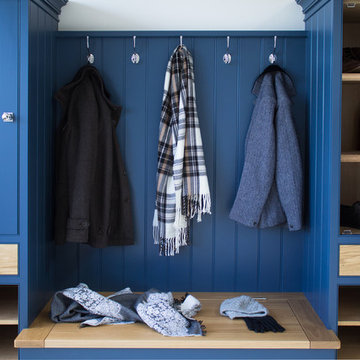
A Culshaw modular Boot Room is the perfect way to organise your outdoor apparel. This elegant and stylish piece would suit a hallway, vestibule or utility room and can be configured to any layout of drawers and cupboards and to your desired sizes. This example uses components: Settle 04, Settle Back, and two Partner Cab SGL 02.
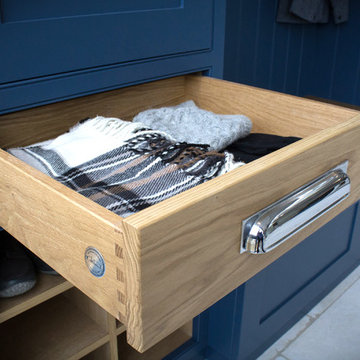
A Culshaw modular Boot Room is the perfect way to organise your outdoor apparel. This elegant and stylish piece would suit a hallway, vestibule or utility room and can be configured to any layout of drawers and cupboards and to your desired sizes. This example uses components: Settle 04, Settle Back, and two Partner Cab SGL 02.
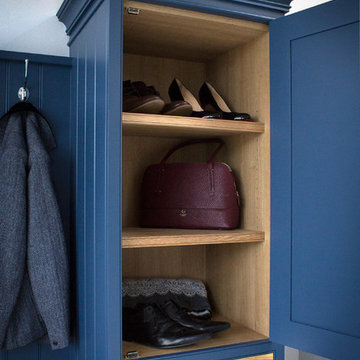
A Culshaw modular Boot Room is the perfect way to organise your outdoor apparel. This elegant and stylish piece would suit a hallway, vestibule or utility room and can be configured to any layout of drawers and cupboards and to your desired sizes. This example uses components: Settle 04, Settle Back, and two Partner Cab SGL 02.
Entryway Design Ideas with Travertine Floors and a Blue Front Door
1