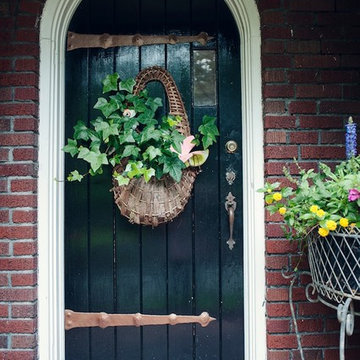Entryway Design Ideas with a Black Front Door and a Brown Front Door
Refine by:
Budget
Sort by:Popular Today
1 - 20 of 13,911 photos
Item 1 of 3

This is an example of a large contemporary front door in Geelong with black walls, concrete floors, a single front door, a black front door and decorative wall panelling.
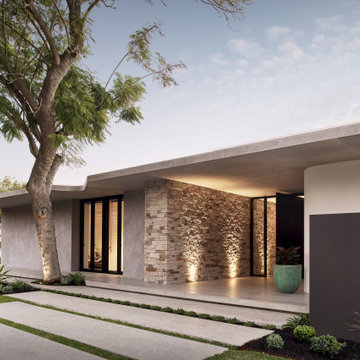
Inspiration for a contemporary front door in Perth with a pivot front door and a black front door.
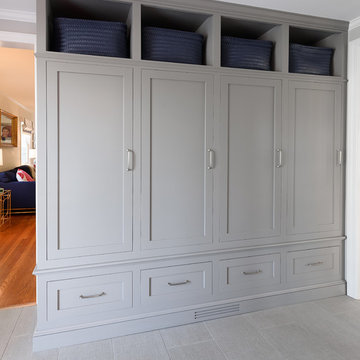
Gray lockers with navy baskets are the perfect solution to all storage issues
This is an example of a small transitional mudroom in New York with grey walls, porcelain floors, a single front door, a black front door and grey floor.
This is an example of a small transitional mudroom in New York with grey walls, porcelain floors, a single front door, a black front door and grey floor.
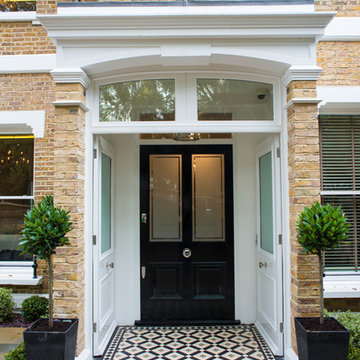
Cleeves House
Inspiration for a traditional front door in Berkshire with a black front door.
Inspiration for a traditional front door in Berkshire with a black front door.
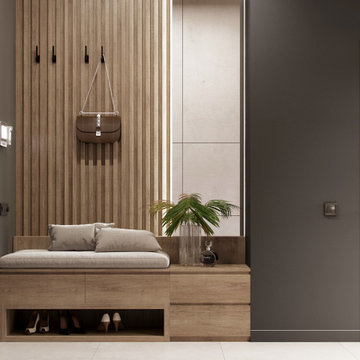
This is an example of a mid-sized contemporary front door in Other with black walls, porcelain floors, a pivot front door, a black front door and beige floor.

architectural digest, classic design, cool new york homes, cottage core. country home, florals, french country, historic home, pale pink, vintage home, vintage style
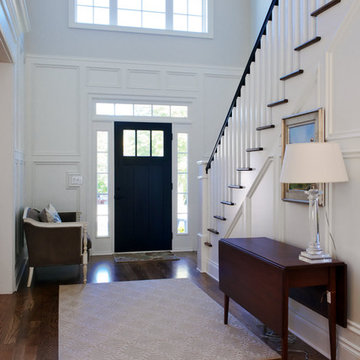
Entry Foyer, Photo by J.Sinclair
Photo of a traditional foyer in Other with a single front door, a black front door, white walls, dark hardwood floors and brown floor.
Photo of a traditional foyer in Other with a single front door, a black front door, white walls, dark hardwood floors and brown floor.

Mid-sized transitional foyer in Milwaukee with white walls, light hardwood floors, a dutch front door, a black front door, brown floor and exposed beam.

Mudroom
This is an example of a mid-sized transitional mudroom in Atlanta with white walls, ceramic floors, a single front door, a black front door and black floor.
This is an example of a mid-sized transitional mudroom in Atlanta with white walls, ceramic floors, a single front door, a black front door and black floor.
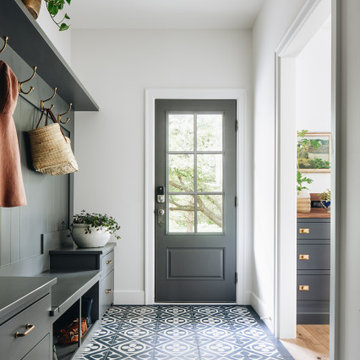
Design ideas for a transitional mudroom in Grand Rapids with white walls, porcelain floors, a single front door, a black front door and black floor.
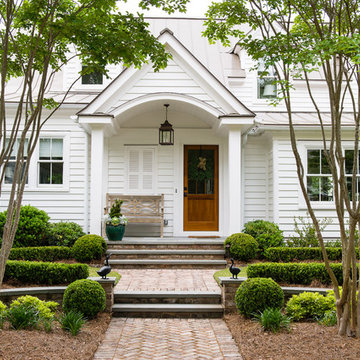
Photo of a traditional front door in Charleston with white walls, a single front door and a brown front door.
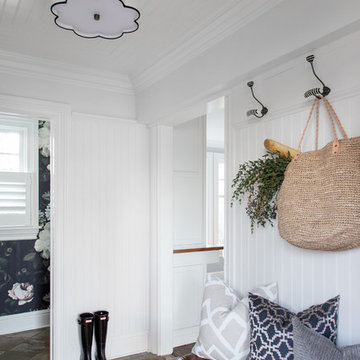
Raquel Langworthy Photography
Small transitional mudroom in New York with white walls, slate floors, a single front door, a black front door and beige floor.
Small transitional mudroom in New York with white walls, slate floors, a single front door, a black front door and beige floor.
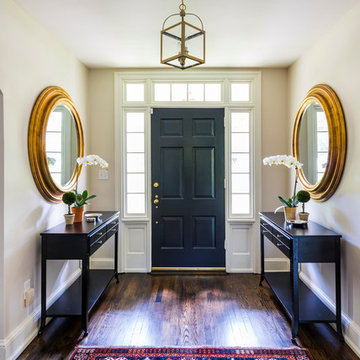
Formal front entry is dressed up with oriental carpet, black metal console tables and matching oversized round gilded wood mirrors.
Photo of a large transitional foyer in Philadelphia with beige walls, dark hardwood floors, a single front door, a black front door and brown floor.
Photo of a large transitional foyer in Philadelphia with beige walls, dark hardwood floors, a single front door, a black front door and brown floor.
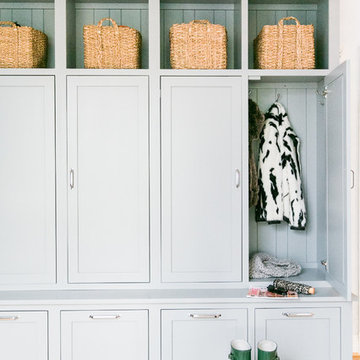
Katie Merkle
Large country mudroom in Baltimore with grey walls, light hardwood floors and a black front door.
Large country mudroom in Baltimore with grey walls, light hardwood floors and a black front door.
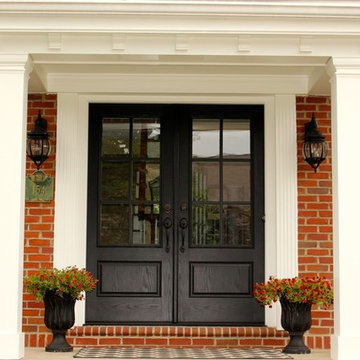
double door front entrance w/ covered porch
This is an example of a mid-sized traditional front door in Other with concrete floors, a double front door and a black front door.
This is an example of a mid-sized traditional front door in Other with concrete floors, a double front door and a black front door.
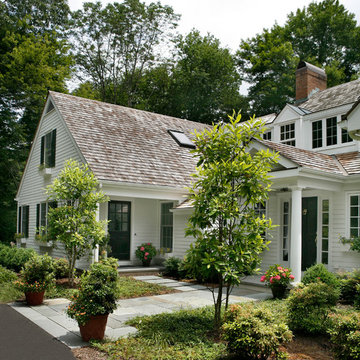
An in-law suite (on the left) was added to this home to comfortably accommodate the owners extended family. A separate entrance, full kitchen, one bedroom, full bath, and private outdoor patio provides a very comfortable additional living space for an extended stay. An additional bedroom for the main house occupies the second floor of this addition.

Inspired by the luxurious hotels of Europe, we were inspired to keep the palette monochrome. but all the elements have strong lines that all work together to give a sense of drama. The amazing black and white geometric tiles take centre stage and greet everyone coming into this incredible double-fronted Victorian house. The console table is almost like a sculpture, holding the space alongside the very simple decorative elements. The simple pendants continue the black and white colour palette.

Claustra bois pour délimiter l'entrée du séjour.
Photo of a small modern foyer in Other with white walls, ceramic floors, a single front door, a black front door and grey floor.
Photo of a small modern foyer in Other with white walls, ceramic floors, a single front door, a black front door and grey floor.
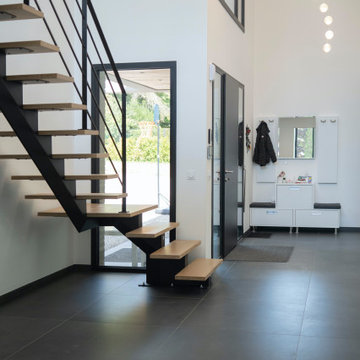
Entrée conçue comme un atrium sur 2 niveaux autour de laquelle s'organisent de nombreuses pièces
Photo of a large contemporary foyer in Lille with white walls, ceramic floors, a black front door and black floor.
Photo of a large contemporary foyer in Lille with white walls, ceramic floors, a black front door and black floor.
Entryway Design Ideas with a Black Front Door and a Brown Front Door
1
