Entryway Design Ideas with a Brown Front Door and a Dark Wood Front Door
Refine by:
Budget
Sort by:Popular Today
1 - 20 of 21,544 photos

Entry with custom rug
This is an example of a large contemporary foyer in Sydney with white walls, dark hardwood floors, a single front door and a dark wood front door.
This is an example of a large contemporary foyer in Sydney with white walls, dark hardwood floors, a single front door and a dark wood front door.
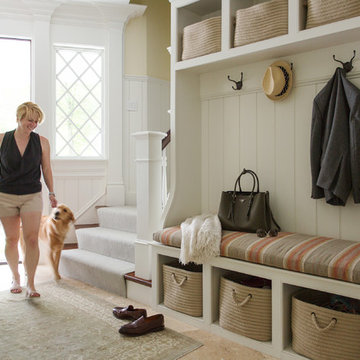
Inspiration for a traditional mudroom in Boston with a single front door, a dark wood front door and yellow walls.
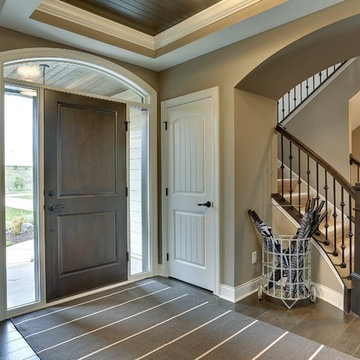
Bright entryway illuminated by transom and sidelights. Luxury elements include bead board ceiling and archways.
Photography by Spacecrafting
Inspiration for a large transitional foyer in Minneapolis with beige walls, dark hardwood floors and a dark wood front door.
Inspiration for a large transitional foyer in Minneapolis with beige walls, dark hardwood floors and a dark wood front door.
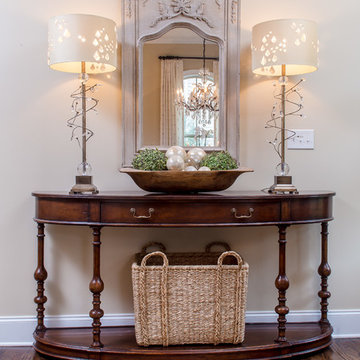
This is an example of a mid-sized transitional foyer in Atlanta with beige walls, dark hardwood floors, a double front door, a dark wood front door and brown floor.
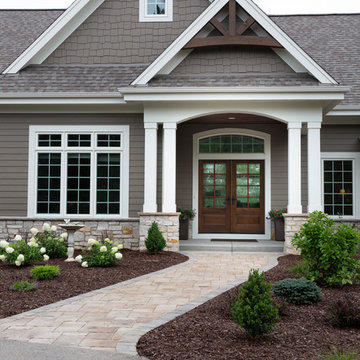
The large angled garage, double entry door, bay window and arches are the welcoming visuals to this exposed ranch. Exterior thin veneer stone, the James Hardie Timberbark siding and the Weather Wood shingles accented by the medium bronze metal roof and white trim windows are an eye appealing color combination. Impressive double transom entry door with overhead timbers and side by side double pillars.
(Ryan Hainey)
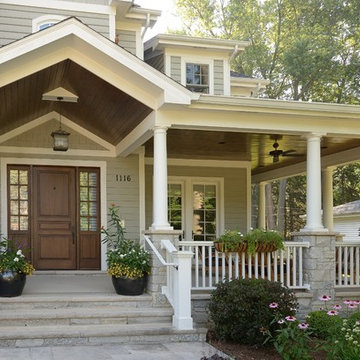
Wrap around front porch - relax, read or socialize here - plenty of space for furniture and seating
Traditional entryway in Chicago with a single front door and a dark wood front door.
Traditional entryway in Chicago with a single front door and a dark wood front door.
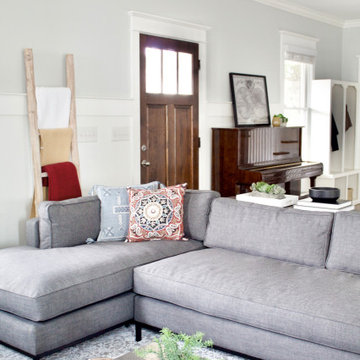
A contemporary craftsman East Nashville entry featuring a dark wood front door paired with a matching upright piano and white built-in open cabinetry. Interior Designer & Photography: design by Christina Perry
design by Christina Perry | Interior Design
Nashville, TN 37214
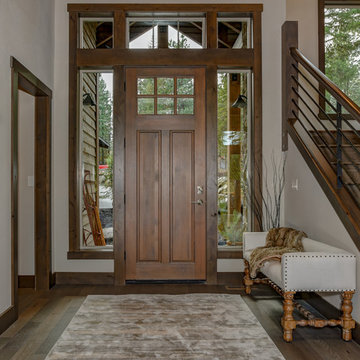
Design ideas for a country foyer in Seattle with white walls, dark hardwood floors, a single front door, a dark wood front door and brown floor.
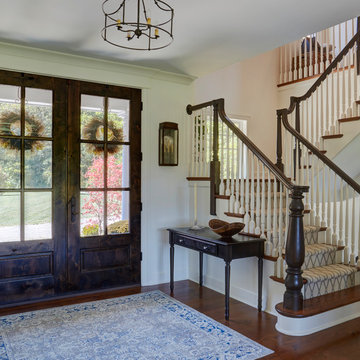
Front door is a pair of 36" x 96" x 2 1/4" DSA Master Crafted Door with 3-point locking mechanism, (6) divided lites, and (1) raised panel at lower part of the doors in knotty alder. Photo by Mike Kaskel
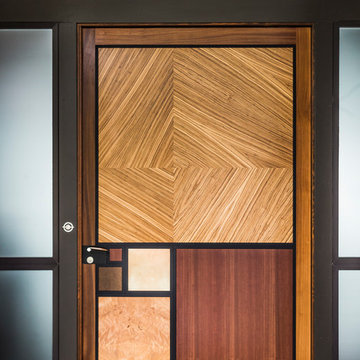
A door composed entirely of golden rectangles.
Design ideas for a mid-sized midcentury front door in Seattle with black walls, limestone floors, a pivot front door, a brown front door and black floor.
Design ideas for a mid-sized midcentury front door in Seattle with black walls, limestone floors, a pivot front door, a brown front door and black floor.
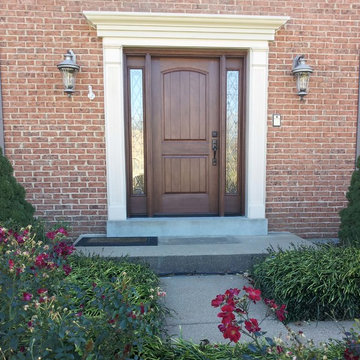
Masonite front entry door with Classic Alston Glass
Front door in St Louis with a single front door and a brown front door.
Front door in St Louis with a single front door and a brown front door.
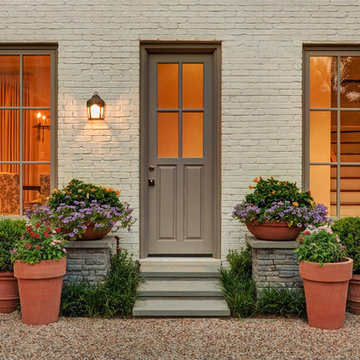
©Steven Vaughan Photography, Beaverton OR, All Rights Reserved.
Inspiration for a traditional front door in Dallas with a brown front door.
Inspiration for a traditional front door in Dallas with a brown front door.
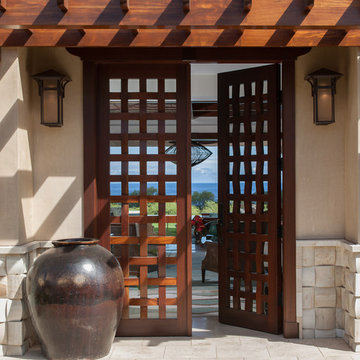
David Duncan Livingston
This is an example of a mid-sized tropical entryway in Hawaii with a double front door and a dark wood front door.
This is an example of a mid-sized tropical entryway in Hawaii with a double front door and a dark wood front door.
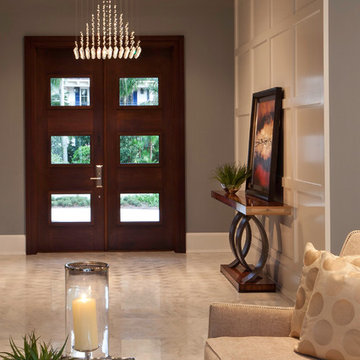
photography by Lori Hamilton
Design ideas for a contemporary entryway in Miami with a dark wood front door, a double front door, marble floors and beige floor.
Design ideas for a contemporary entryway in Miami with a dark wood front door, a double front door, marble floors and beige floor.

Herringbone tiled entry
Photo of a mid-sized transitional mudroom in Burlington with grey walls, porcelain floors, a single front door, a dark wood front door, grey floor and decorative wall panelling.
Photo of a mid-sized transitional mudroom in Burlington with grey walls, porcelain floors, a single front door, a dark wood front door, grey floor and decorative wall panelling.
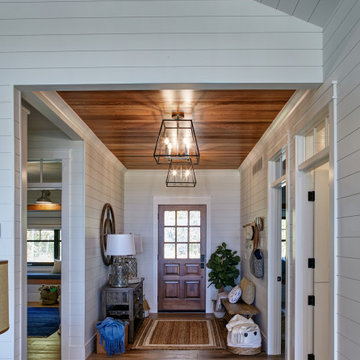
Mid-sized beach style foyer in Other with white walls, light hardwood floors, a single front door, a dark wood front door and multi-coloured floor.
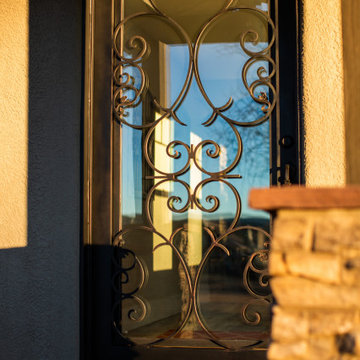
Framing metal doors with wood and stone pulls the design together.
Inspiration for a mid-sized country foyer in Phoenix with beige walls, porcelain floors, a single front door, a brown front door and beige floor.
Inspiration for a mid-sized country foyer in Phoenix with beige walls, porcelain floors, a single front door, a brown front door and beige floor.
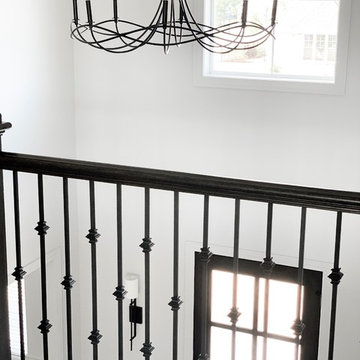
Contemporary custom home with light and dark contrasting elements in a Chicago suburb.
This is an example of a mid-sized contemporary entry hall in Chicago with white walls, carpet, a single front door, a dark wood front door and grey floor.
This is an example of a mid-sized contemporary entry hall in Chicago with white walls, carpet, a single front door, a dark wood front door and grey floor.
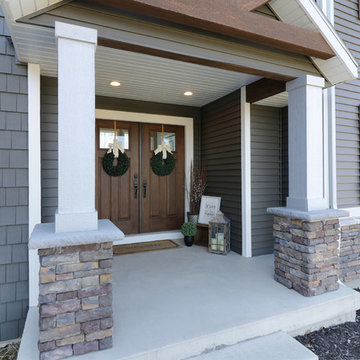
Design ideas for a mid-sized transitional front door in Grand Rapids with grey walls, a double front door and a dark wood front door.
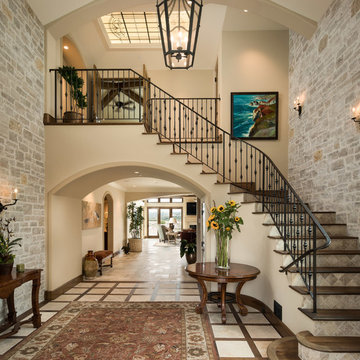
Mediterranean retreat perched above a golf course overlooking the ocean.
Photo of a large mediterranean foyer in San Francisco with beige walls, ceramic floors, a double front door, a brown front door and beige floor.
Photo of a large mediterranean foyer in San Francisco with beige walls, ceramic floors, a double front door, a brown front door and beige floor.
Entryway Design Ideas with a Brown Front Door and a Dark Wood Front Door
1