Entry
Refine by:
Budget
Sort by:Popular Today
1 - 20 of 126 photos
Item 1 of 3

玄関下足箱のみ再利用。
Mid-sized entry hall in Osaka with grey walls, linoleum floors, a sliding front door, a brown front door, grey floor, wallpaper and wallpaper.
Mid-sized entry hall in Osaka with grey walls, linoleum floors, a sliding front door, a brown front door, grey floor, wallpaper and wallpaper.
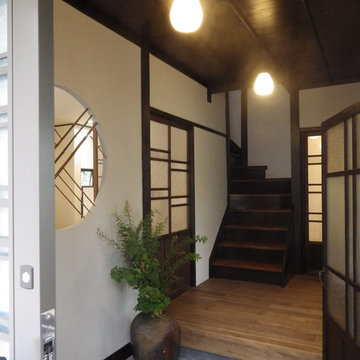
昭和の家
Small asian entry hall in Other with grey walls, medium hardwood floors, a sliding front door, a brown front door and brown floor.
Small asian entry hall in Other with grey walls, medium hardwood floors, a sliding front door, a brown front door and brown floor.
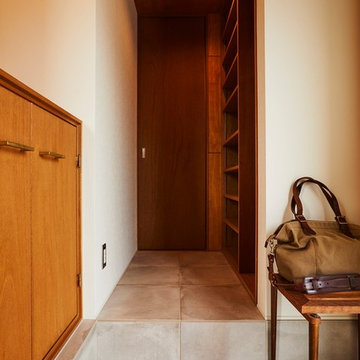
(夫婦+子供1+犬1)4人家族のための新築住宅
photos by Katsumi Simada
Mid-sized modern entry hall in Other with brown walls, porcelain floors, a sliding front door, a brown front door and beige floor.
Mid-sized modern entry hall in Other with brown walls, porcelain floors, a sliding front door, a brown front door and beige floor.
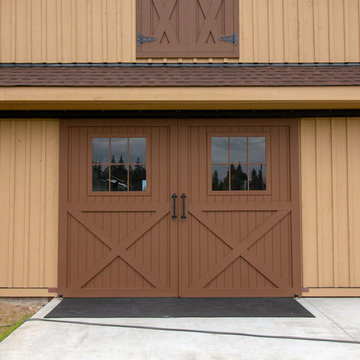
Located in Sultan, Washington this barn home houses miniature therapy horses below and a 1,296 square foot home above. The structure includes a full-length shed roof on one side that's been partially enclosed for additional storage space and access via a roll-up door. The barn level contains three 12'x12' horse stalls, a tack room and wash/groom bay. The paddocks are located off the side of the building with turnouts under a second shed roof. The rear of the building features a 12'x36' deck with 12'x12' timber framed cover. (Photos courtesy of Amsberry's Painting)
Amsberry's Painting stained and painted the structure using WoodScapes Solid Acrylic Stain by Sherwin Williams in order to give the barn home a finish that would last 8-10 years, per the client's request. The doors were painted with Pro Industrial High-Performance Acrylic, also by Sherwin Williams, and the cedar soffits and tresses were clear coated and stained with Helmsmen Waterbased Satin and Preserva Timber Oil
Photo courtesy of Amsberry's Painting
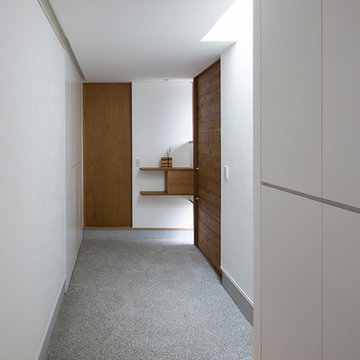
写真 | 堀 隆之
Photo of a large mudroom in Other with white walls, a brown front door, a sliding front door and grey floor.
Photo of a large mudroom in Other with white walls, a brown front door, a sliding front door and grey floor.
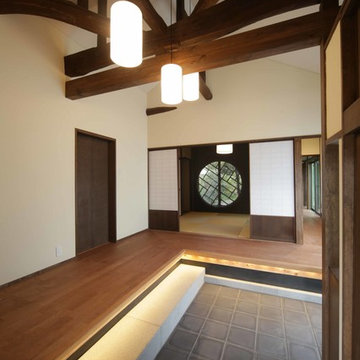
海の近くにある古民家のリノベーション
玄関 通り抜ける事が出来る空間 踏み石は、庵治石を小たたき仕上げとして、足元に間接照明を入れたまた、
床材は窯変敷き瓦を敷設して素材感持たせた
Mid-sized entry hall in Other with white walls, a sliding front door, a brown front door and grey floor.
Mid-sized entry hall in Other with white walls, a sliding front door, a brown front door and grey floor.
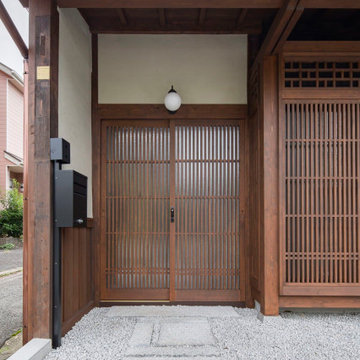
玄関正面。(撮影:山田圭司郎)
Design ideas for a mid-sized traditional entry hall in Other with beige walls, concrete floors, a sliding front door, a brown front door and grey floor.
Design ideas for a mid-sized traditional entry hall in Other with beige walls, concrete floors, a sliding front door, a brown front door and grey floor.
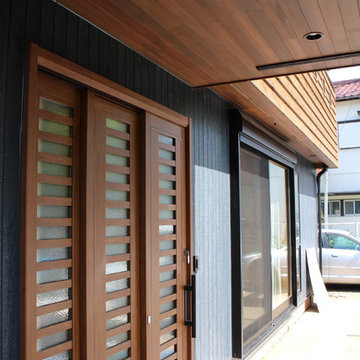
玄関扉は開放的な3枚引戸にしました。
Inspiration for a mid-sized asian front door in Other with a sliding front door and a brown front door.
Inspiration for a mid-sized asian front door in Other with a sliding front door and a brown front door.
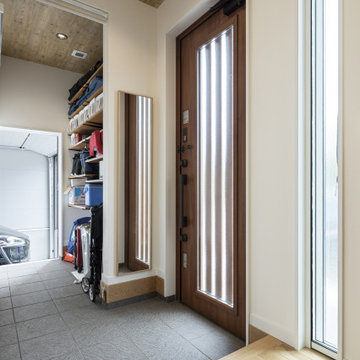
Inspiration for a mid-sized scandinavian front door in Yokohama with white walls, porcelain floors, a sliding front door, a brown front door, grey floor, wallpaper and wallpaper.
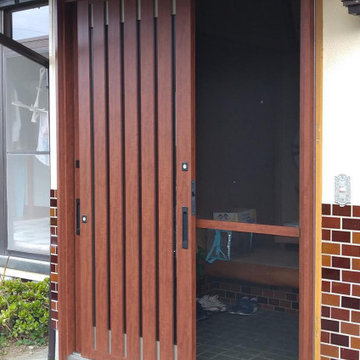
This is an example of a mid-sized modern front door in Other with white walls, porcelain floors, a sliding front door, a brown front door, grey floor, wood and wallpaper.
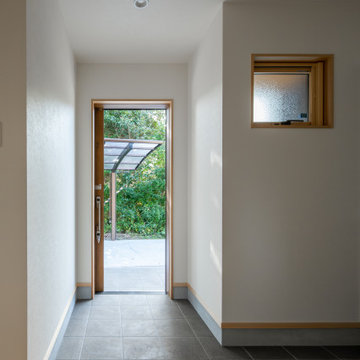
Inspiration for an entryway in Other with beige walls, a sliding front door, a brown front door and grey floor.
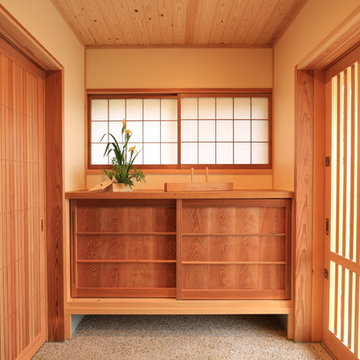
Design ideas for an asian vestibule in Other with beige walls, a sliding front door and a brown front door.
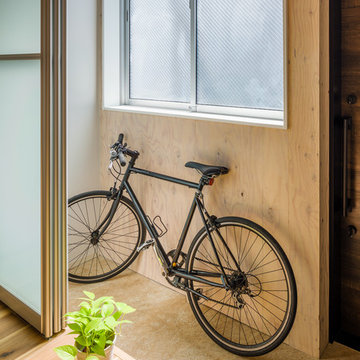
リノベーションで、元々無かったところに、あえて土間空間を作り自転車も置ける様にしています。建物出たすぐ前が道路なので、土間空間を生活空間と挟む事で、外部とのクッションになるバッファ空間になり、外の道路を人が通っても気にならない。洗濯モノを干すサンルームにもなり、外で使うモノの置き場所にもなる。
意味ある余白になっています。
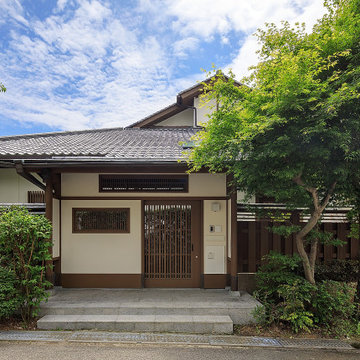
門屋を独立して設ける構成は元々の配置計画でしたが、セキュリティという点で緩い箇所が有ったので建具を新しく入れ替えオートロック機構や宅配ボックスを新しく導入して更に利便性を高めました。
Design ideas for a large asian entryway in Osaka with white walls, granite floors, a sliding front door, a brown front door, grey floor and wood.
Design ideas for a large asian entryway in Osaka with white walls, granite floors, a sliding front door, a brown front door, grey floor and wood.
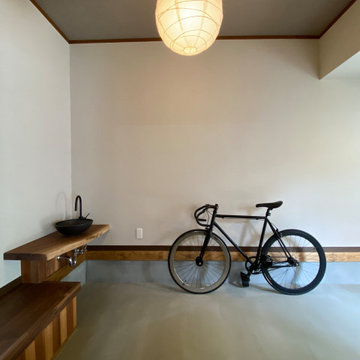
This is an example of a small asian entryway in Kobe with white walls, a sliding front door, a brown front door, grey floor, wallpaper and wallpaper.
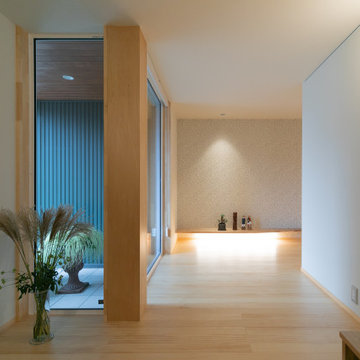
Inspiration for a mid-sized contemporary entry hall in Other with white walls, light hardwood floors, a sliding front door, a brown front door, brown floor, wallpaper and wallpaper.
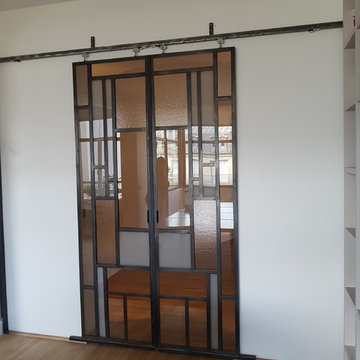
Inspiration for a mid-sized contemporary entry hall in Paris with white walls, dark hardwood floors, a sliding front door, a brown front door and brown floor.
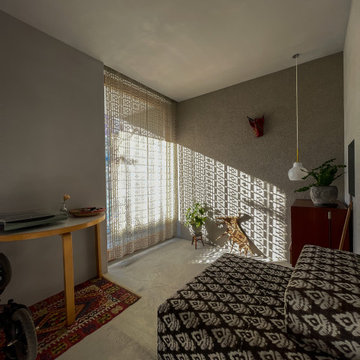
大型のオットマンを中心とした玄関レイアウトは、靴を履いたり荷物を整理したりなどの行動にゆとりが出る。
Inspiration for a small asian entry hall in Tokyo with beige walls, concrete floors, a sliding front door, a brown front door and grey floor.
Inspiration for a small asian entry hall in Tokyo with beige walls, concrete floors, a sliding front door, a brown front door and grey floor.
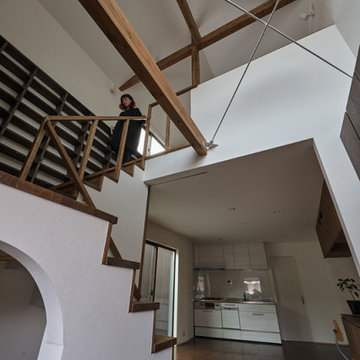
Design ideas for a small entryway in Kyoto with white walls, dark hardwood floors, a sliding front door, a brown front door, brown floor, wallpaper and wallpaper.
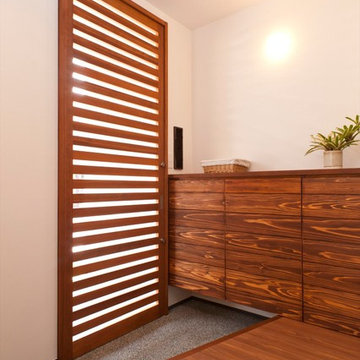
オーダーメイドの建具や靴箱で玄関ホールに統一感が生まれます。
Design ideas for an asian entry hall in Other with a sliding front door, white walls, dark hardwood floors, a brown front door and brown floor.
Design ideas for an asian entry hall in Other with a sliding front door, white walls, dark hardwood floors, a brown front door and brown floor.
1