Entryway Design Ideas with a Brown Front Door and Recessed
Refine by:
Budget
Sort by:Popular Today
1 - 20 of 43 photos
Item 1 of 3
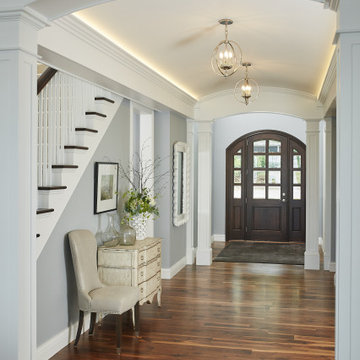
Inviting entryway with beautiful ceiling details and lighting
Photo by Ashley Avila Photography
Design ideas for a beach style foyer in Grand Rapids with grey walls, medium hardwood floors, a single front door, a brown front door, recessed and brown floor.
Design ideas for a beach style foyer in Grand Rapids with grey walls, medium hardwood floors, a single front door, a brown front door, recessed and brown floor.

All'ingresso dell'abitazione troviamo una madia di Lago con specchi e mobili cappottiera di Caccaro. Due porte a vetro scorrevoli separano l'ambiente cucina.
Foto di Simone Marulli

In this Cedar Rapids residence, sophistication meets bold design, seamlessly integrating dynamic accents and a vibrant palette. Every detail is meticulously planned, resulting in a captivating space that serves as a modern haven for the entire family.
The entryway is enhanced with a stunning blue and white carpet complemented by captivating statement lighting. The carefully curated elements combine to create an inviting and aesthetically pleasing space.
---
Project by Wiles Design Group. Their Cedar Rapids-based design studio serves the entire Midwest, including Iowa City, Dubuque, Davenport, and Waterloo, as well as North Missouri and St. Louis.
For more about Wiles Design Group, see here: https://wilesdesigngroup.com/
To learn more about this project, see here: https://wilesdesigngroup.com/cedar-rapids-dramatic-family-home-design
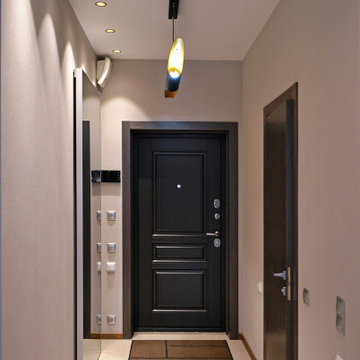
Небольшая вытянутая прихожая. Откатная зеркальная дверь с механизмом фантом. На стенах однотонные обои в светло-коричнвых тонах. На полу бежево-коричневый керамогранит квадратного формата с эффектом камня. Входная и межкомнатная дверь в шоколадно-коричневом цвете.

A truly special property located in a sought after Toronto neighbourhood, this large family home renovation sought to retain the charm and history of the house in a contemporary way. The full scale underpin and large rear addition served to bring in natural light and expand the possibilities of the spaces. A vaulted third floor contains the master bedroom and bathroom with a cozy library/lounge that walks out to the third floor deck - revealing views of the downtown skyline. A soft inviting palate permeates the home but is juxtaposed with punches of colour, pattern and texture. The interior design playfully combines original parts of the home with vintage elements as well as glass and steel and millwork to divide spaces for working, relaxing and entertaining. An enormous sliding glass door opens the main floor to the sprawling rear deck and pool/hot tub area seamlessly. Across the lawn - the garage clad with reclaimed barnboard from the old structure has been newly build and fully rough-in for a potential future laneway house.
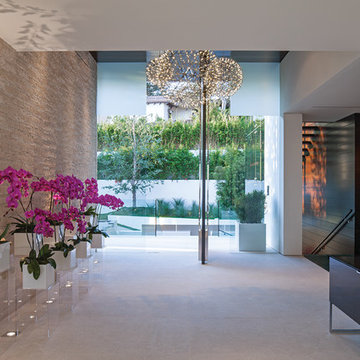
Laurel Way Beverly Hills modern home front entry foyer interior design
Design ideas for an expansive modern foyer in Los Angeles with white walls, a pivot front door, a brown front door, white floor and recessed.
Design ideas for an expansive modern foyer in Los Angeles with white walls, a pivot front door, a brown front door, white floor and recessed.
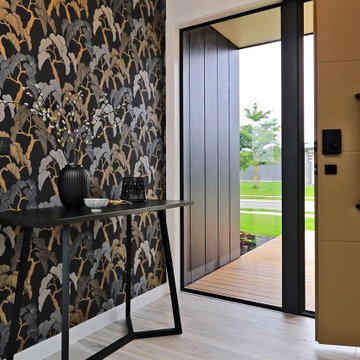
This stunning home showcases the signature quality workmanship and attention to detail of David Reid Homes.
Architecturally designed, with 3 bedrooms + separate media room, this home combines contemporary styling with practical and hardwearing materials, making for low-maintenance, easy living built to last.
Positioned for all-day sun, the open plan living and outdoor room - complete with outdoor wood burner - allow for the ultimate kiwi indoor/outdoor lifestyle.
The striking cladding combination of dark vertical panels and rusticated cedar weatherboards, coupled with the landscaped boardwalk entry, give this single level home strong curbside appeal.
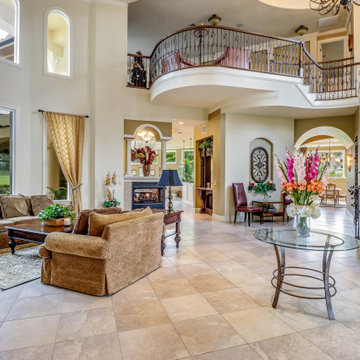
Custom-built on 2006, it features 4 bedrooms, 5 bathrooms, a study area, a den, a private underground pool/spa overlooking the lake and beautifully landscaped golf course, and the endless upgrades!
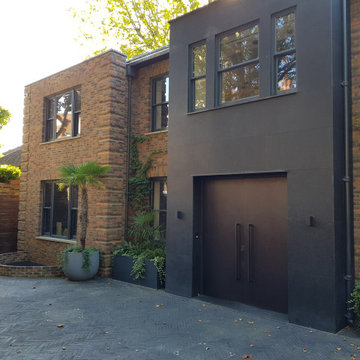
Photo of an expansive contemporary front door in London with black walls, ceramic floors, a double front door, a brown front door, black floor, recessed and panelled walls.
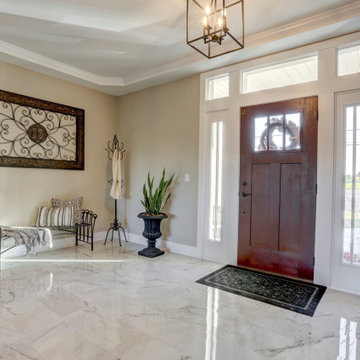
Photo Credits: Vivid Home Real Estate Photography
Inspiration for a large foyer with beige walls, a brown front door and recessed.
Inspiration for a large foyer with beige walls, a brown front door and recessed.
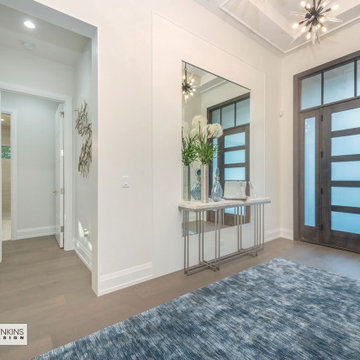
A bright entry foyer leads to the great room with backyard views.
Inspiration for a large arts and crafts foyer in Other with white walls, medium hardwood floors, a single front door, a brown front door, beige floor and recessed.
Inspiration for a large arts and crafts foyer in Other with white walls, medium hardwood floors, a single front door, a brown front door, beige floor and recessed.
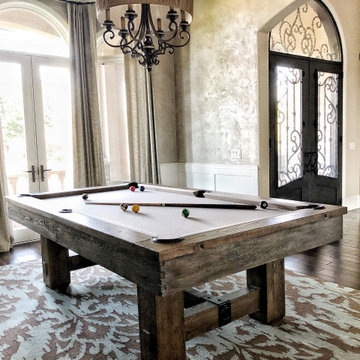
Inspiration for a mediterranean entryway in Houston with metallic walls, medium hardwood floors, a double front door, a brown front door, brown floor, recessed and decorative wall panelling.
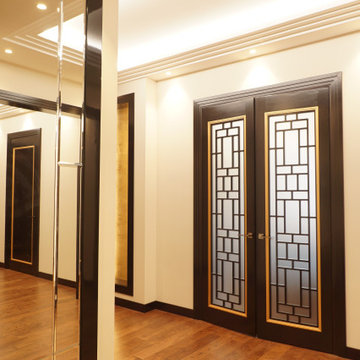
This is an example of a large transitional entry hall in Saint Petersburg with beige walls, dark hardwood floors, a brown front door, brown floor and recessed.
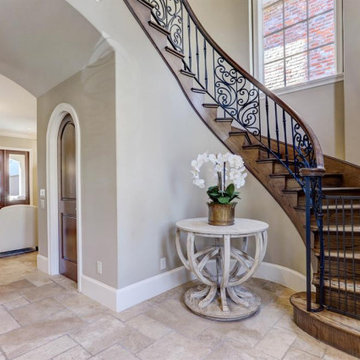
Formal entry with wood staircase
Design ideas for a mid-sized foyer in Houston with beige walls, travertine floors, a double front door, a brown front door, beige floor and recessed.
Design ideas for a mid-sized foyer in Houston with beige walls, travertine floors, a double front door, a brown front door, beige floor and recessed.
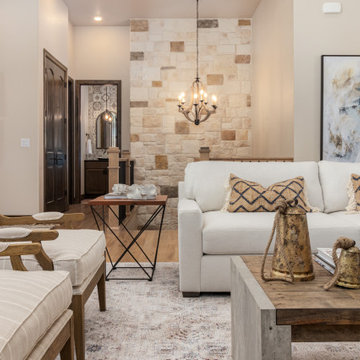
HARDWOOD FLOOR: #2 Red Oak, 3 1/4" Planks, Color: Classic Gray
LIGHTING: Home Lighting, Finish: Weathered Pine/ Bronze
INTERIOR PAINT: SW7036 Accessible Beige
STONE: Denali Stone, Vineyard
FURNITURE: Staged by White Orchid
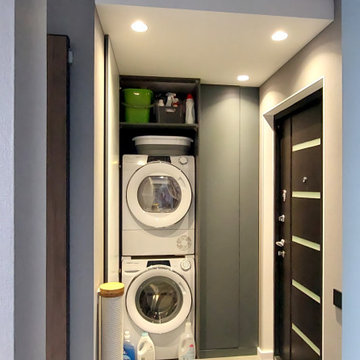
дизайн прихожей в однокомнатной квартире
Photo of a small contemporary front door in Moscow with grey walls, porcelain floors, a single front door, a brown front door, grey floor, recessed and wallpaper.
Photo of a small contemporary front door in Moscow with grey walls, porcelain floors, a single front door, a brown front door, grey floor, recessed and wallpaper.
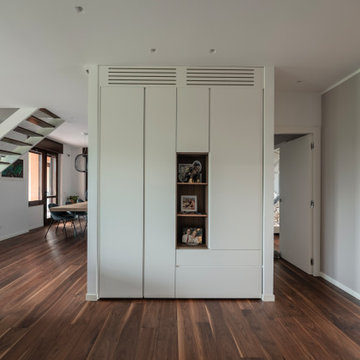
All'ingresso dell'abitazione troviamo una madia di Lago con specchi e mobili cappottiera di Caccaro. Due porte a vetro scorrevoli separano l'ambiente cucina.
Foto di Simone Marulli
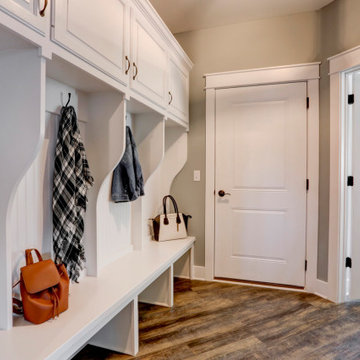
Photo Credits: Vivid Home Real Estate Photography
Photo of a large mudroom with beige walls, a brown front door and recessed.
Photo of a large mudroom with beige walls, a brown front door and recessed.
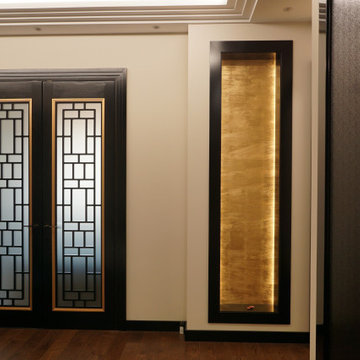
Inspiration for a large transitional entry hall in Saint Petersburg with beige walls, dark hardwood floors, a brown front door, brown floor and recessed.
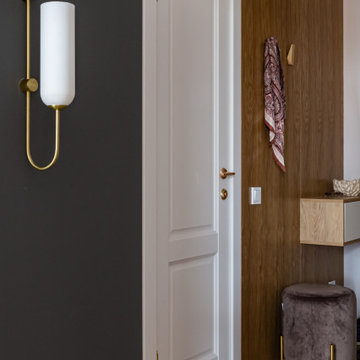
Inspiration for a small contemporary front door in Saint Petersburg with blue walls, porcelain floors, a single front door, a brown front door, beige floor, recessed and panelled walls.
Entryway Design Ideas with a Brown Front Door and Recessed
1