Entryway Design Ideas with a Brown Front Door
Refine by:
Budget
Sort by:Popular Today
41 - 60 of 3,938 photos
Item 1 of 2
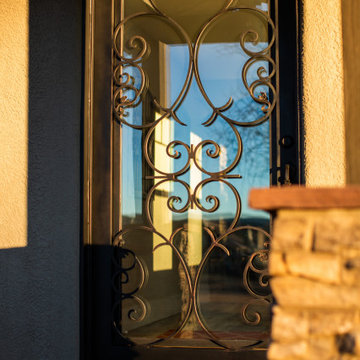
Framing metal doors with wood and stone pulls the design together.
Inspiration for a mid-sized country foyer in Phoenix with beige walls, porcelain floors, a single front door, a brown front door and beige floor.
Inspiration for a mid-sized country foyer in Phoenix with beige walls, porcelain floors, a single front door, a brown front door and beige floor.
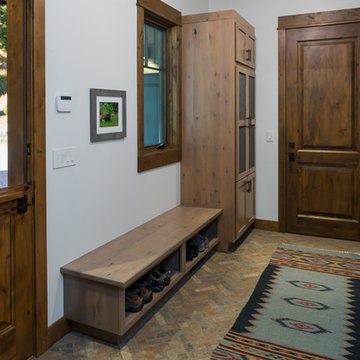
Stone Creek Residence - Mud Room and Utility Room
Inspiration for a mid-sized traditional mudroom in Other with white walls, brick floors, a dutch front door, a brown front door and brown floor.
Inspiration for a mid-sized traditional mudroom in Other with white walls, brick floors, a dutch front door, a brown front door and brown floor.
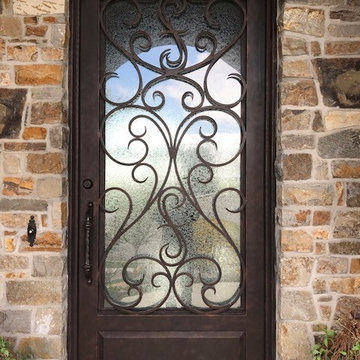
Large Single door 48"x108" with a HUGE Custom Iron Pull. Very cool...
Mid-sized traditional front door in Salt Lake City with beige walls, concrete floors, a single front door, a brown front door and grey floor.
Mid-sized traditional front door in Salt Lake City with beige walls, concrete floors, a single front door, a brown front door and grey floor.
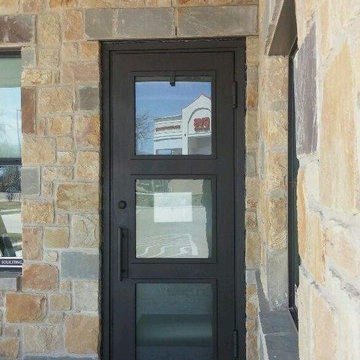
3 Lite Iron Door
with Satin Glass
Photo of a modern front door in Dallas with a single front door and a brown front door.
Photo of a modern front door in Dallas with a single front door and a brown front door.
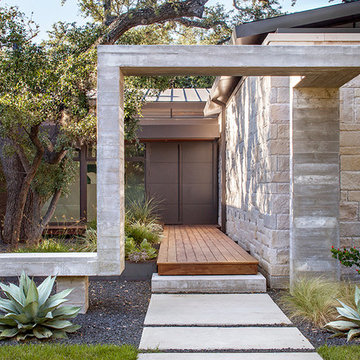
This property came with a house which proved ill-matched to our clients’ needs but which nestled neatly amid beautiful live oaks. In choosing to commission a new home, they asked that it also tuck under the limbs of the oaks and maintain a subdued presence to the street. Extraordinary efforts such as cantilevered floors and even bridging over critical root zones allow the design to be truly fitted to the site and to co-exist with the trees, the grandest of which is the focal point of the entry courtyard.
Of equal importance to the trees and view was to provide, conversely, for walls to display 35 paintings and numerous books. From form to smallest detail, the house is quiet and subtle.
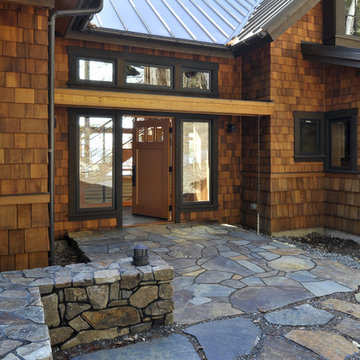
Inspiration for a country entryway in Seattle with a single front door and a brown front door.
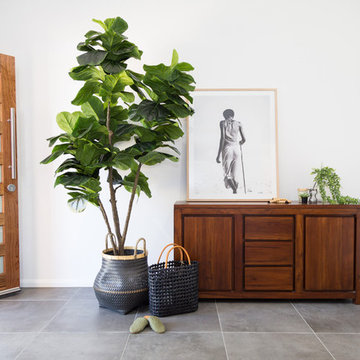
Kath Heke Real Estate Photography
Design ideas for a mid-sized contemporary entry hall in Other with white walls, ceramic floors, a single front door, a brown front door and grey floor.
Design ideas for a mid-sized contemporary entry hall in Other with white walls, ceramic floors, a single front door, a brown front door and grey floor.
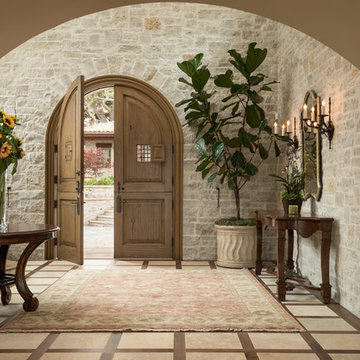
Mediterranean retreat perched above a golf course overlooking the ocean.
Design ideas for a large mediterranean foyer in San Francisco with beige walls, ceramic floors, a double front door, a brown front door and beige floor.
Design ideas for a large mediterranean foyer in San Francisco with beige walls, ceramic floors, a double front door, a brown front door and beige floor.
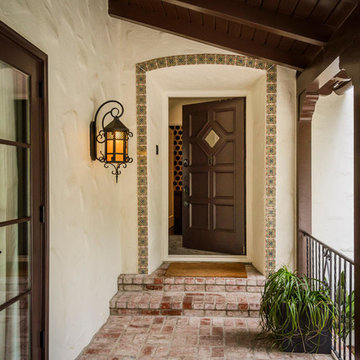
This is an example of a traditional front door in San Francisco with brick floors, a single front door and a brown front door.
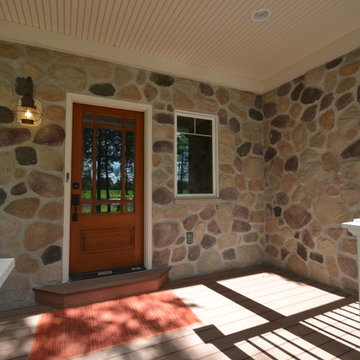
Foundation Architects, LLC
Inspiration for a mid-sized country front door in Milwaukee with white walls, medium hardwood floors, a single front door and a brown front door.
Inspiration for a mid-sized country front door in Milwaukee with white walls, medium hardwood floors, a single front door and a brown front door.
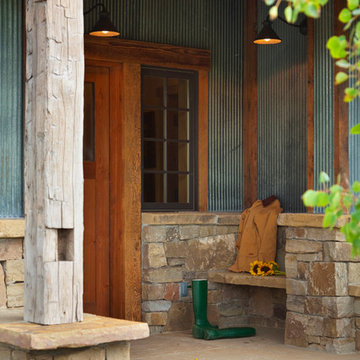
Entry Way
This is an example of a large country front door in Other with a single front door and a brown front door.
This is an example of a large country front door in Other with a single front door and a brown front door.

Family friendly Foyer. This is the entrance to the home everyone uses. First thing LGV did was to lay an inexpensive indoor outdoor rug at the door, provided a bowl to throw keys and mail into and of course, a gorgeous mirror for one last check!
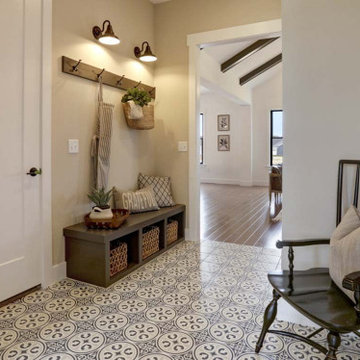
This charming 2-story craftsman style home includes a welcoming front porch, lofty 10’ ceilings, a 2-car front load garage, and two additional bedrooms and a loft on the 2nd level. To the front of the home is a convenient dining room the ceiling is accented by a decorative beam detail. Stylish hardwood flooring extends to the main living areas. The kitchen opens to the breakfast area and includes quartz countertops with tile backsplash, crown molding, and attractive cabinetry. The great room includes a cozy 2 story gas fireplace featuring stone surround and box beam mantel. The sunny great room also provides sliding glass door access to the screened in deck. The owner’s suite with elegant tray ceiling includes a private bathroom with double bowl vanity, 5’ tile shower, and oversized closet.
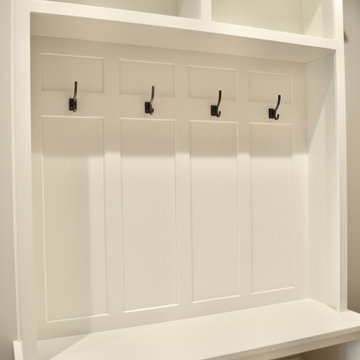
Mudroom
Photo of a mid-sized transitional mudroom in Other with grey walls, porcelain floors, a single front door, a brown front door and beige floor.
Photo of a mid-sized transitional mudroom in Other with grey walls, porcelain floors, a single front door, a brown front door and beige floor.
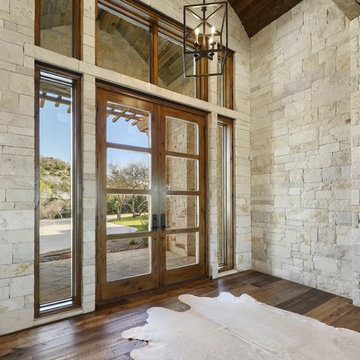
Photo of an expansive country front door in Austin with yellow walls, dark hardwood floors, a double front door, a brown front door and black floor.
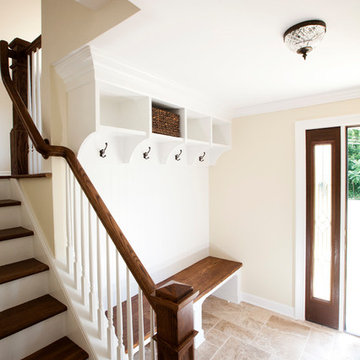
This is an example of a small transitional foyer in New York with beige walls, slate floors, a single front door and a brown front door.
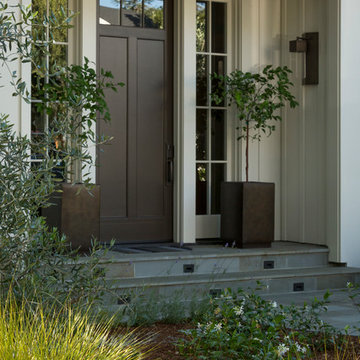
Scott Hargis
Inspiration for a transitional front door in San Francisco with a single front door and a brown front door.
Inspiration for a transitional front door in San Francisco with a single front door and a brown front door.
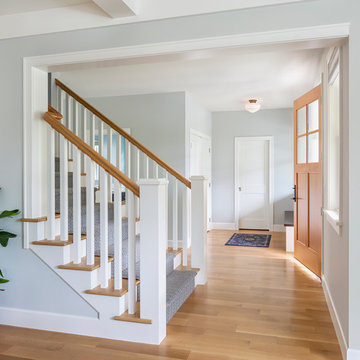
This home is a modern farmhouse on the outside with an open-concept floor plan and nautical/midcentury influence on the inside! From top to bottom, this home was completely customized for the family of four with five bedrooms and 3-1/2 bathrooms spread over three levels of 3,998 sq. ft. This home is functional and utilizes the space wisely without feeling cramped. Some of the details that should be highlighted in this home include the 5” quartersawn oak floors, detailed millwork including ceiling beams, abundant natural lighting, and a cohesive color palate.
Space Plans, Building Design, Interior & Exterior Finishes by Anchor Builders
Andrea Rugg Photography

This is an example of a large foyer in Houston with white walls, travertine floors, a single front door, a brown front door and beige floor.
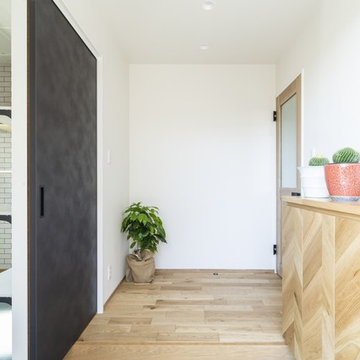
すご~く広いリビングで心置きなく寛ぎたい。
くつろぐ場所は、ほど良くプライバシーを保つように。
ゆっくり本を読んだり、家族団らんしたり、たのしさを詰め込んだ暮らしを考えた。
ひとつひとつ動線を考えたら、私たち家族のためだけの「平屋」のカタチにたどり着いた。
流れるような回遊動線は、きっと日々の家事を楽しくしてくれる。
そんな家族の想いが、またひとつカタチになりました。
Entryway Design Ideas with a Brown Front Door
3