Entryway Design Ideas with a Black Front Door and a Dark Wood Front Door
Refine by:
Budget
Sort by:Popular Today
1 - 20 of 27,587 photos
Item 1 of 3

Entry with custom rug
This is an example of a large contemporary foyer in Sydney with white walls, dark hardwood floors, a single front door and a dark wood front door.
This is an example of a large contemporary foyer in Sydney with white walls, dark hardwood floors, a single front door and a dark wood front door.

This is an example of a large contemporary front door in Geelong with black walls, concrete floors, a single front door, a black front door and decorative wall panelling.

This is an example of a contemporary entryway in Melbourne with white walls, light hardwood floors, a single front door, a black front door and beige floor.

Mud room with black cabinetry, timber feature hooks, terrazzo floor tile, black steel framed rear door.
Photo of a mid-sized contemporary mudroom in Melbourne with white walls, terrazzo floors and a black front door.
Photo of a mid-sized contemporary mudroom in Melbourne with white walls, terrazzo floors and a black front door.

Inspiration for a large transitional foyer in Sydney with black walls, porcelain floors, a single front door, a black front door and black floor.

Mid-sized transitional foyer in Milwaukee with white walls, light hardwood floors, a dutch front door, a black front door, brown floor and exposed beam.

The Balanced House was initially designed to investigate simple modular architecture which responded to the ruggedness of its Australian landscape setting.
This dictated elevating the house above natural ground through the construction of a precast concrete base to accentuate the rise and fall of the landscape. The concrete base is then complimented with the sharp lines of Linelong metal cladding and provides a deliberate contrast to the soft landscapes that surround the property.
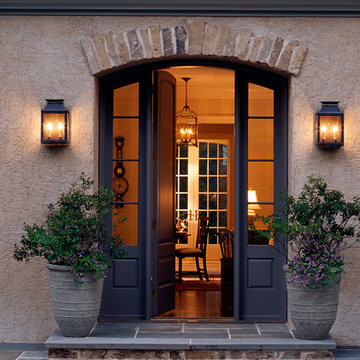
Photo of a traditional front door in DC Metro with a single front door and a black front door.
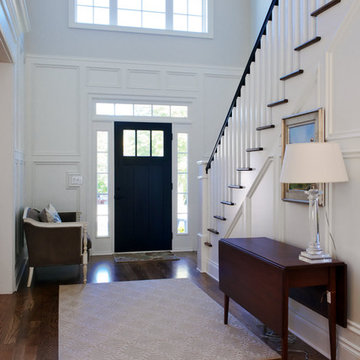
Entry Foyer, Photo by J.Sinclair
Photo of a traditional foyer in Other with a single front door, a black front door, white walls, dark hardwood floors and brown floor.
Photo of a traditional foyer in Other with a single front door, a black front door, white walls, dark hardwood floors and brown floor.
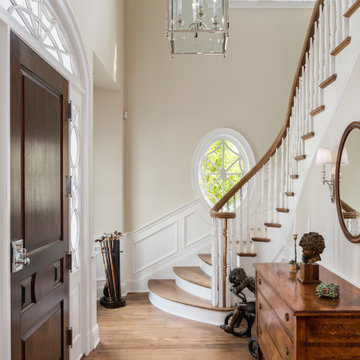
Traditional foyer in New York with beige walls, medium hardwood floors, a single front door, a dark wood front door and brown floor.

The glass entry in this new construction allows views from the front steps, through the house, to a waterfall feature in the back yard. Wood on walls, floors & ceilings (beams, doors, insets, etc.,) warms the cool, hard feel of steel/glass.

The original foyer of this 1959 home was dark and cave like. The ceiling could not be raised because of AC equipment above, so the designer decided to "visually open" the space by removing a portion of the wall between the kitchen and the foyer. The team designed and installed a "see through" walnut dividing wall to allow light to spill into the space. A peek into the kitchen through the geometric triangles on the walnut wall provides a "wow" factor for the foyer.
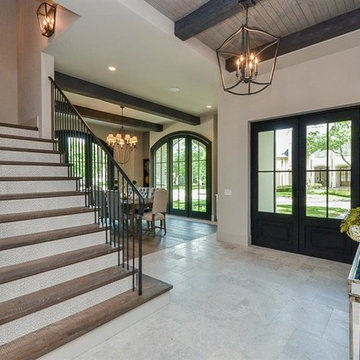
Foyer with stairs and Dining Room beyond.
Design ideas for an expansive transitional foyer in Houston with white walls, limestone floors, a double front door, a dark wood front door and grey floor.
Design ideas for an expansive transitional foyer in Houston with white walls, limestone floors, a double front door, a dark wood front door and grey floor.
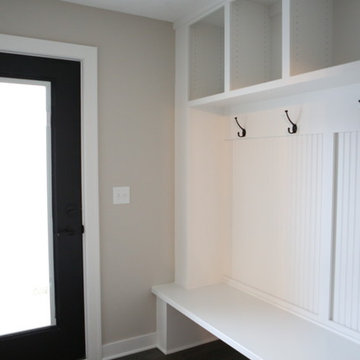
This is an example of a large transitional mudroom in Minneapolis with grey walls, dark hardwood floors, a single front door and a black front door.
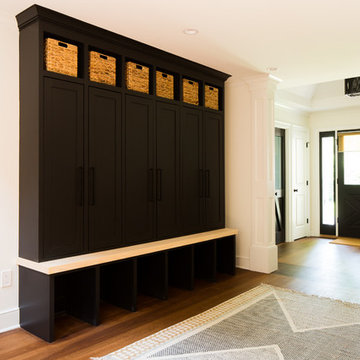
This mudroom opens directly to the custom front door, encased in an opening with custom molding hand built. The mudroom features six enclosed lockers for storage and has additional open storage on both the top and bottom. This room was completed using an area rug to add texture.
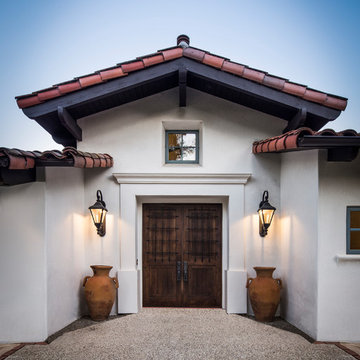
Allen Construction - Contractor,
Shannon Scott Design-Interior Designer,
Jason Rick Photography - Photographer
Design ideas for a large mediterranean front door in Santa Barbara with white walls, a double front door and a dark wood front door.
Design ideas for a large mediterranean front door in Santa Barbara with white walls, a double front door and a dark wood front door.
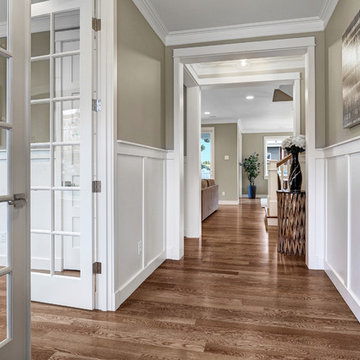
This is an example of an arts and crafts foyer in Seattle with medium hardwood floors, grey walls, a single front door and a dark wood front door.
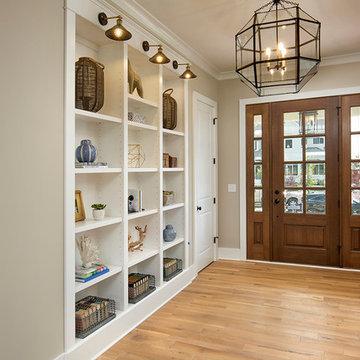
Mid-sized country front door in Columbus with beige walls, light hardwood floors, a single front door and a dark wood front door.
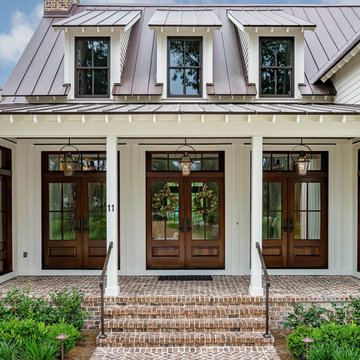
Photo: Tom Jenkins
TomJenkinsksFilms.com
This is an example of a large country front door in Atlanta with a double front door and a dark wood front door.
This is an example of a large country front door in Atlanta with a double front door and a dark wood front door.
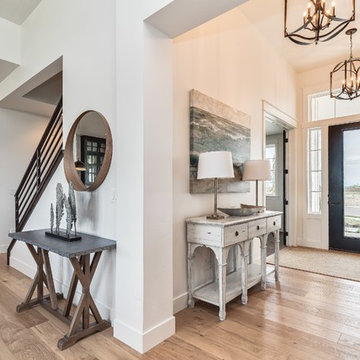
Gorgeous entry with loads of natural light. Light hardwood floors flow from room to room on the first level. Oil-rubbed bronze light fixtures add a sense of eclectic elegance to the farmhouse setting. Horizontal stair railings give a modern touch to the farmhouse nostalgia.
Entryway Design Ideas with a Black Front Door and a Dark Wood Front Door
1