Entryway Design Ideas with a Double Front Door and a Dark Wood Front Door
Refine by:
Budget
Sort by:Popular Today
1 - 20 of 5,067 photos
Item 1 of 3
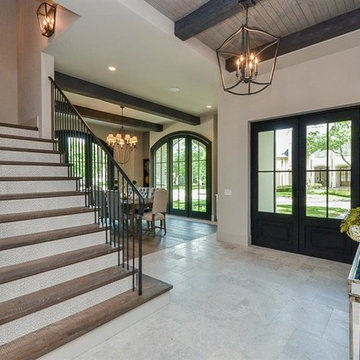
Foyer with stairs and Dining Room beyond.
Design ideas for an expansive transitional foyer in Houston with white walls, limestone floors, a double front door, a dark wood front door and grey floor.
Design ideas for an expansive transitional foyer in Houston with white walls, limestone floors, a double front door, a dark wood front door and grey floor.
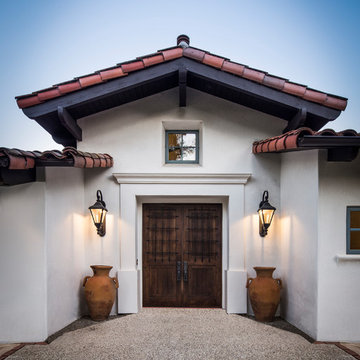
Allen Construction - Contractor,
Shannon Scott Design-Interior Designer,
Jason Rick Photography - Photographer
Design ideas for a large mediterranean front door in Santa Barbara with white walls, a double front door and a dark wood front door.
Design ideas for a large mediterranean front door in Santa Barbara with white walls, a double front door and a dark wood front door.
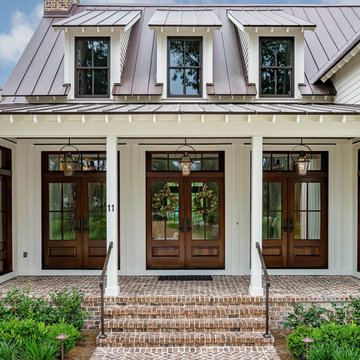
Photo: Tom Jenkins
TomJenkinsksFilms.com
This is an example of a large country front door in Atlanta with a double front door and a dark wood front door.
This is an example of a large country front door in Atlanta with a double front door and a dark wood front door.
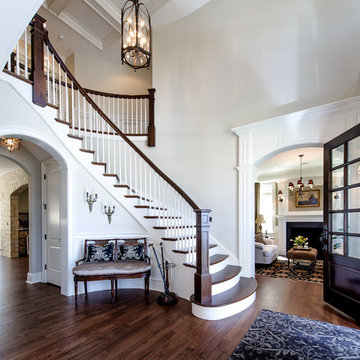
Western Springs, Grove Avenue house
Brad Lewis, William Schwarz
Inspiration for a mid-sized traditional front door in Chicago with a double front door and a dark wood front door.
Inspiration for a mid-sized traditional front door in Chicago with a double front door and a dark wood front door.
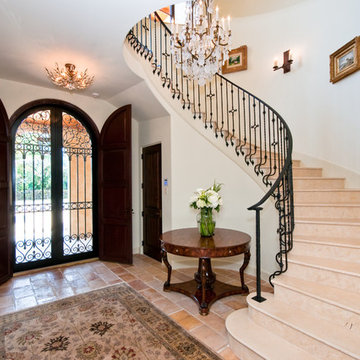
Double door entry way with a metal and glass gate followed by mahogany french doors. Reclaimed French roof tiles were used to construct the flooring. The stairs made of Jerusalem stone wrap around a French crystal chandelier.
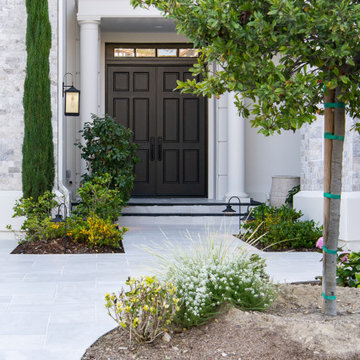
A Newport Coast Entryway
Mediterranean front door in Orange County with a double front door and a dark wood front door.
Mediterranean front door in Orange County with a double front door and a dark wood front door.

Photo of a large country foyer in Nashville with grey walls, medium hardwood floors, a double front door, a dark wood front door, brown floor and panelled walls.

Inspiration for a small transitional front door in New York with pink walls, porcelain floors, a double front door, a dark wood front door, multi-coloured floor and wallpaper.
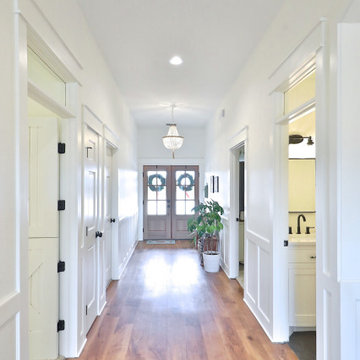
Inspiration for a large country front door in Other with white walls, vinyl floors, a double front door, a dark wood front door and brown floor.
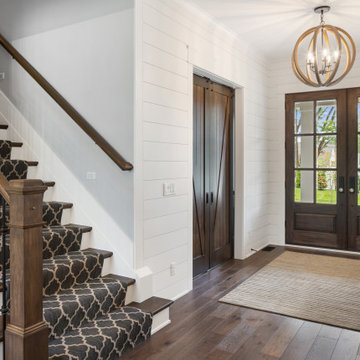
Country entryway in Cincinnati with a double front door, a dark wood front door and planked wall panelling.
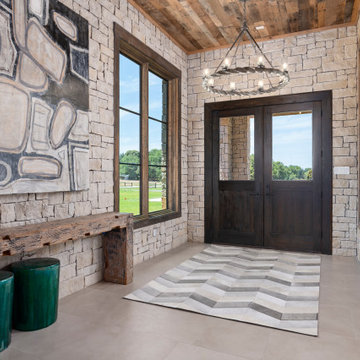
Inspiration for a country foyer in Austin with a double front door, a dark wood front door, grey floor and wood.
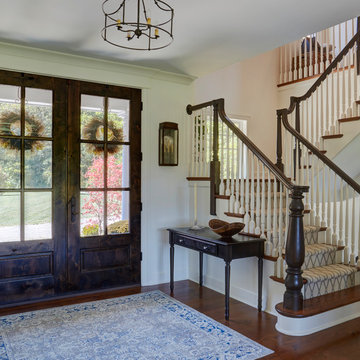
Front door is a pair of 36" x 96" x 2 1/4" DSA Master Crafted Door with 3-point locking mechanism, (6) divided lites, and (1) raised panel at lower part of the doors in knotty alder. Photo by Mike Kaskel
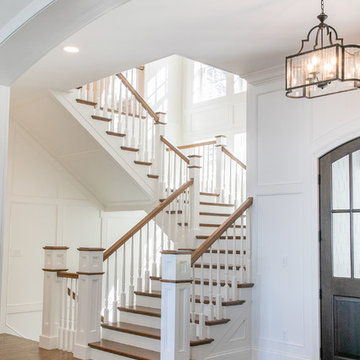
LOWELL CUSTOM HOMES Lake Geneva, WI., - This Queen Ann Shingle is a very special place for family and friends to gather. Designed with distinctive New England character this home generates warm welcoming feelings and a relaxed approach to entertaining.
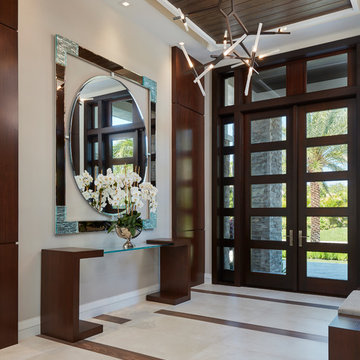
Brantley Photography
Photo of a contemporary entryway in Miami with a double front door and a dark wood front door.
Photo of a contemporary entryway in Miami with a double front door and a dark wood front door.
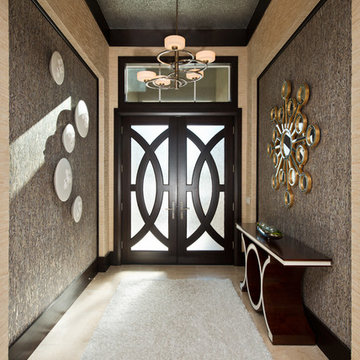
This entryway features a custom designed front door,hand applied silver glitter ceiling, natural stone tile walls, and wallpapered niches. Interior Design by Carlene Zeches, Z Interior Decorations. Photography by Randall Perry Photography
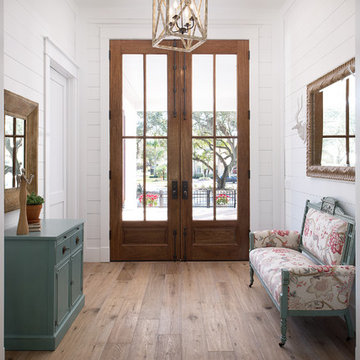
Seamus Payne
This is an example of a country entry hall in Tampa with white walls, light hardwood floors, a double front door, a dark wood front door and beige floor.
This is an example of a country entry hall in Tampa with white walls, light hardwood floors, a double front door, a dark wood front door and beige floor.
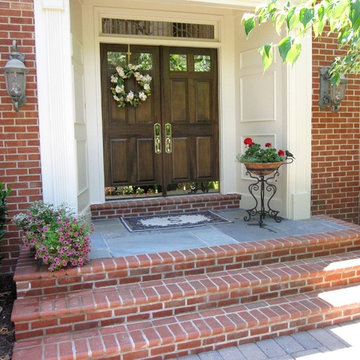
TKM evened out the width and height of these steps and created the landing, (see before photo in "MAKEOVER Stone Patio & Walls, Outdoor Fireplace & Brick Entry" Project) upgrading the safety and curb appeal of our grateful client's home.
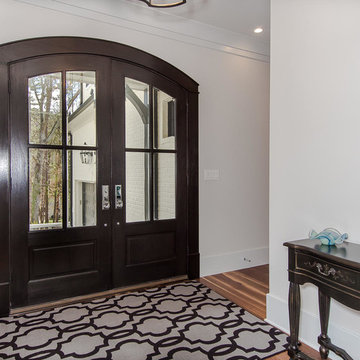
This is an example of a mid-sized traditional entry hall in Raleigh with white walls, light hardwood floors, a double front door, a dark wood front door and white floor.
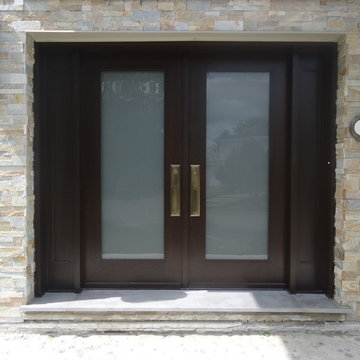
Finished project by Portes Alain Bourassa. Transtional style doors with a kit of double Baldwin Tremont entrance trims in brass and brown
Design ideas for a transitional front door in Montreal with a double front door and a dark wood front door.
Design ideas for a transitional front door in Montreal with a double front door and a dark wood front door.
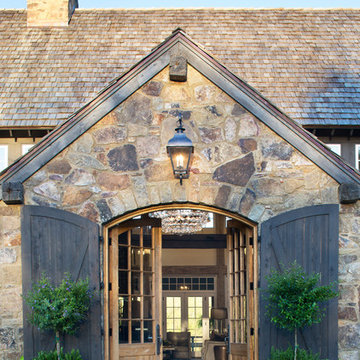
Designed to appear as a barn and function as an entertainment space and provide places for guests to stay. Once the estate is complete this will look like the barn for the property. Inspired by old stone Barns of New England we used reclaimed wood timbers and siding inside.
Entryway Design Ideas with a Double Front Door and a Dark Wood Front Door
1