Entryway Design Ideas with a Dark Wood Front Door and a Glass Front Door
Refine by:
Budget
Sort by:Popular Today
1 - 20 of 25,537 photos
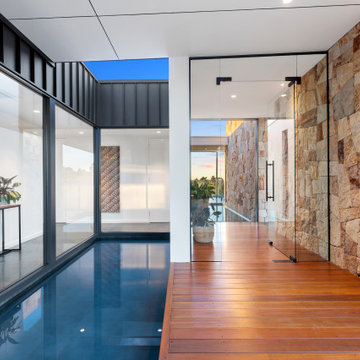
This stunning home embellishes modern country living. The surrounding farmland and valley views are exquisitely framed throughout by clever design features and a vast array of materials including expanses of glass, stone and steel structures. Upon entry, you are greeted by a series of feature ponds which flow through to the rear lap pool, alluring you into the homes charm and tranquillity.

Entry with custom rug
This is an example of a large contemporary foyer in Sydney with white walls, dark hardwood floors, a single front door and a dark wood front door.
This is an example of a large contemporary foyer in Sydney with white walls, dark hardwood floors, a single front door and a dark wood front door.

Entry in the Coogee family home
Photo of a small beach style foyer in Sydney with white walls, light hardwood floors, a single front door, a glass front door and planked wall panelling.
Photo of a small beach style foyer in Sydney with white walls, light hardwood floors, a single front door, a glass front door and planked wall panelling.
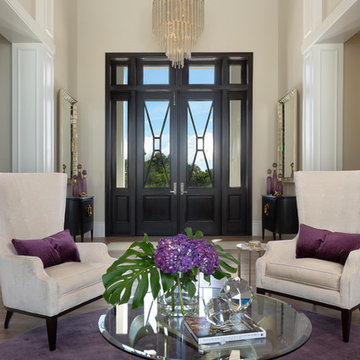
Mid-sized contemporary front door in Miami with beige walls, dark hardwood floors, a double front door, a glass front door and brown floor.
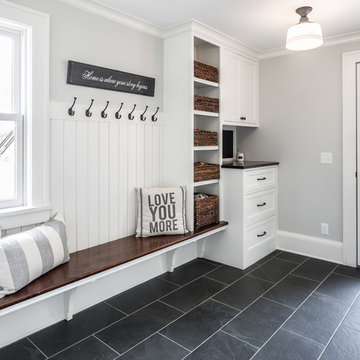
This is an example of a country mudroom in Minneapolis with grey walls, a single front door, a glass front door and black floor.
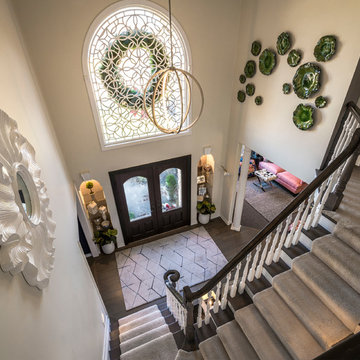
George Paxton
Inspiration for a large transitional foyer in Cincinnati with white walls, dark hardwood floors, a double front door, a dark wood front door and grey floor.
Inspiration for a large transitional foyer in Cincinnati with white walls, dark hardwood floors, a double front door, a dark wood front door and grey floor.

Contemporary mudroom in London with blue walls, a single front door, a glass front door and grey floor.

Photo of a transitional mudroom in Atlanta with multi-coloured walls, medium hardwood floors, a single front door, a glass front door, brown floor and wallpaper.
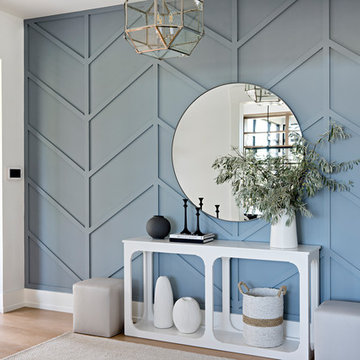
Inspiration for a transitional foyer in Toronto with blue walls, light hardwood floors, a single front door and a glass front door.
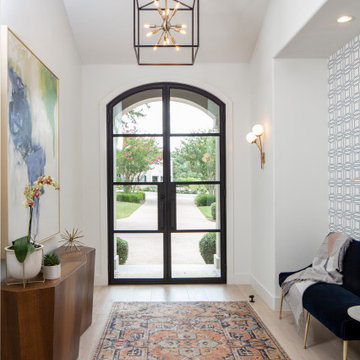
Inspiration for a mid-sized transitional foyer in Austin with white walls, light hardwood floors, a double front door, a glass front door and beige floor.
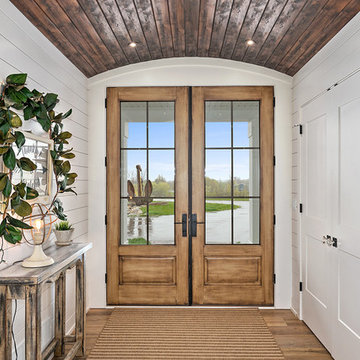
Modern Farmhouse designed for entertainment and gatherings. French doors leading into the main part of the home and trim details everywhere. Shiplap, board and batten, tray ceiling details, custom barrel tables are all part of this modern farmhouse design.
Half bath with a custom vanity. Clean modern windows. Living room has a fireplace with custom cabinets and custom barn beam mantel with ship lap above. The Master Bath has a beautiful tub for soaking and a spacious walk in shower. Front entry has a beautiful custom ceiling treatment.
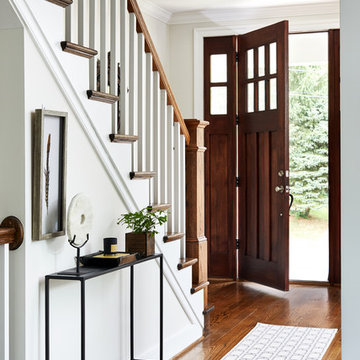
Photos by Stacy Zarin Goldberg
Photo of a mid-sized transitional entry hall in DC Metro with brown floor, beige walls, dark hardwood floors, a single front door and a dark wood front door.
Photo of a mid-sized transitional entry hall in DC Metro with brown floor, beige walls, dark hardwood floors, a single front door and a dark wood front door.
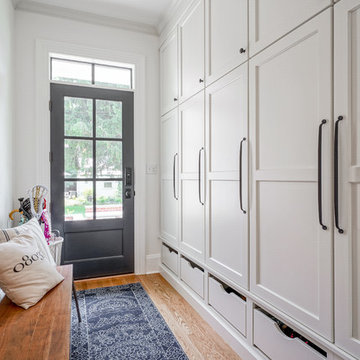
This is an example of a transitional mudroom in Other with white walls, medium hardwood floors, a single front door and a glass front door.
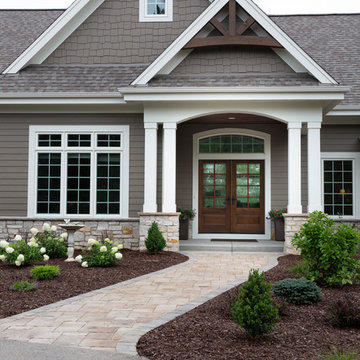
The large angled garage, double entry door, bay window and arches are the welcoming visuals to this exposed ranch. Exterior thin veneer stone, the James Hardie Timberbark siding and the Weather Wood shingles accented by the medium bronze metal roof and white trim windows are an eye appealing color combination. Impressive double transom entry door with overhead timbers and side by side double pillars.
(Ryan Hainey)
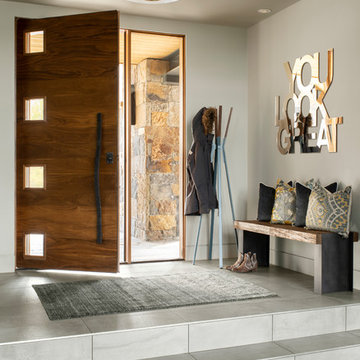
Pinnacle Mountain Homes, Collective Design + Furnishings | Kimberly Gavin
Photo of a contemporary entryway in Denver with grey walls, a single front door, a dark wood front door and grey floor.
Photo of a contemporary entryway in Denver with grey walls, a single front door, a dark wood front door and grey floor.
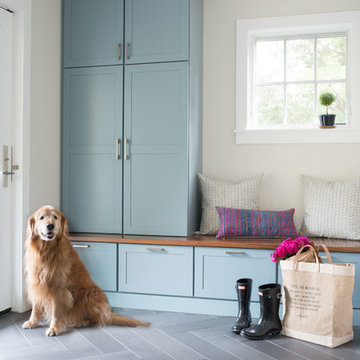
Jessica Delaney Photography
Photo of a beach style mudroom in Boston with white walls, a single front door, a glass front door and grey floor.
Photo of a beach style mudroom in Boston with white walls, a single front door, a glass front door and grey floor.

Photo of a large country front door in Other with grey walls, concrete floors, a single front door, a dark wood front door and grey floor.
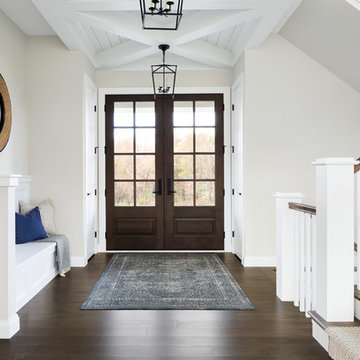
This is an example of a large beach style foyer in Minneapolis with beige walls, dark hardwood floors, a double front door, a dark wood front door and brown floor.
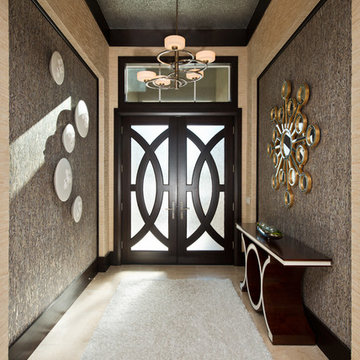
This entryway features a custom designed front door,hand applied silver glitter ceiling, natural stone tile walls, and wallpapered niches. Interior Design by Carlene Zeches, Z Interior Decorations. Photography by Randall Perry Photography
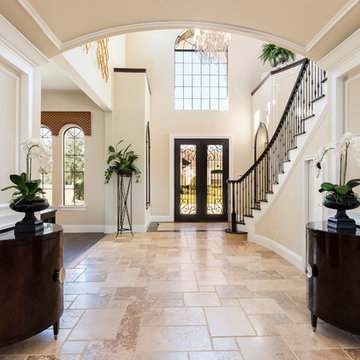
Large traditional foyer in Orlando with beige walls, a double front door, a dark wood front door, beige floor and limestone floors.
Entryway Design Ideas with a Dark Wood Front Door and a Glass Front Door
1