Entryway Design Ideas with a Light Wood Front Door and a Dark Wood Front Door
Refine by:
Budget
Sort by:Popular Today
1 - 20 of 21,590 photos
Item 1 of 3

Entry with custom rug
This is an example of a large contemporary foyer in Sydney with white walls, dark hardwood floors, a single front door and a dark wood front door.
This is an example of a large contemporary foyer in Sydney with white walls, dark hardwood floors, a single front door and a dark wood front door.

The Balanced House was initially designed to investigate simple modular architecture which responded to the ruggedness of its Australian landscape setting.
This dictated elevating the house above natural ground through the construction of a precast concrete base to accentuate the rise and fall of the landscape. The concrete base is then complimented with the sharp lines of Linelong metal cladding and provides a deliberate contrast to the soft landscapes that surround the property.
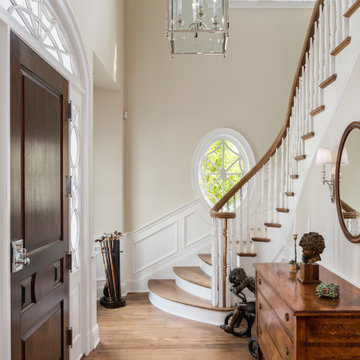
Traditional foyer in New York with beige walls, medium hardwood floors, a single front door, a dark wood front door and brown floor.
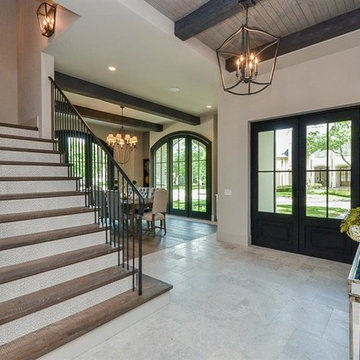
Foyer with stairs and Dining Room beyond.
Design ideas for an expansive transitional foyer in Houston with white walls, limestone floors, a double front door, a dark wood front door and grey floor.
Design ideas for an expansive transitional foyer in Houston with white walls, limestone floors, a double front door, a dark wood front door and grey floor.
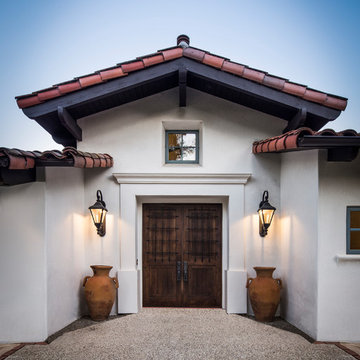
Allen Construction - Contractor,
Shannon Scott Design-Interior Designer,
Jason Rick Photography - Photographer
Design ideas for a large mediterranean front door in Santa Barbara with white walls, a double front door and a dark wood front door.
Design ideas for a large mediterranean front door in Santa Barbara with white walls, a double front door and a dark wood front door.
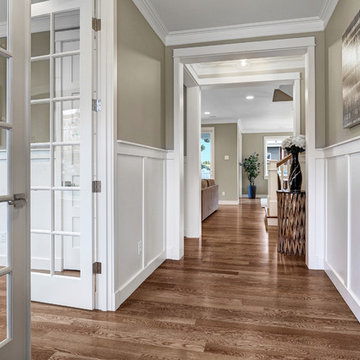
This is an example of an arts and crafts foyer in Seattle with medium hardwood floors, grey walls, a single front door and a dark wood front door.
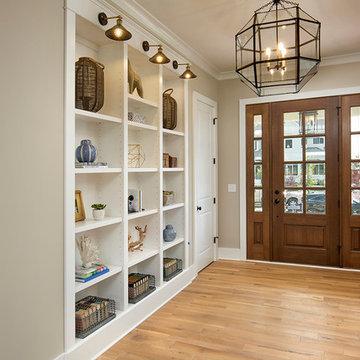
Mid-sized country front door in Columbus with beige walls, light hardwood floors, a single front door and a dark wood front door.
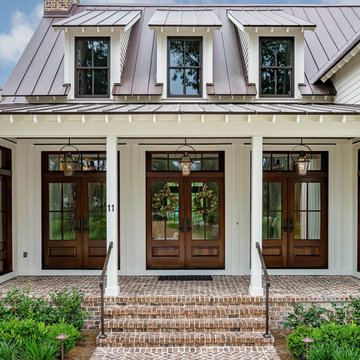
Photo: Tom Jenkins
TomJenkinsksFilms.com
This is an example of a large country front door in Atlanta with a double front door and a dark wood front door.
This is an example of a large country front door in Atlanta with a double front door and a dark wood front door.
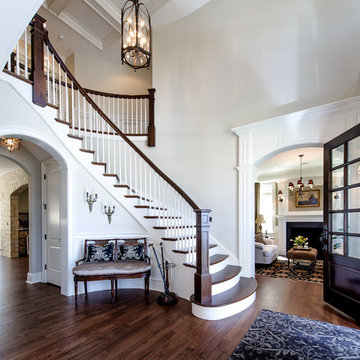
Western Springs, Grove Avenue house
Brad Lewis, William Schwarz
Inspiration for a mid-sized traditional front door in Chicago with a double front door and a dark wood front door.
Inspiration for a mid-sized traditional front door in Chicago with a double front door and a dark wood front door.
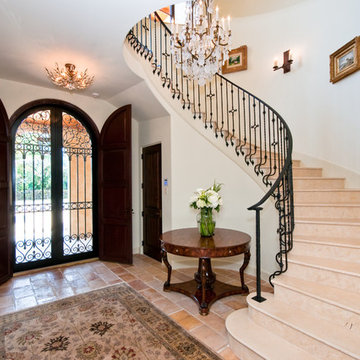
Double door entry way with a metal and glass gate followed by mahogany french doors. Reclaimed French roof tiles were used to construct the flooring. The stairs made of Jerusalem stone wrap around a French crystal chandelier.
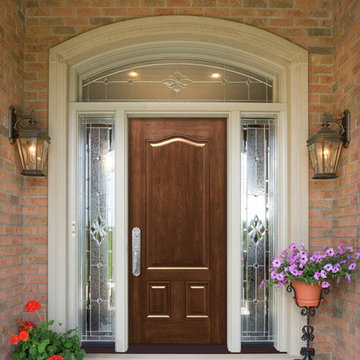
ProVia Signet 003 fiberglass entry door with 770SOL Sidelites. Shown in Cherry Wood Grain with American Cherry Stain.
Photo by ProVia.com
Design ideas for a large traditional front door in Other with brown walls, a single front door, a dark wood front door and grey floor.
Design ideas for a large traditional front door in Other with brown walls, a single front door, a dark wood front door and grey floor.

M et Mme P., fraîchement débarqués de la capitale, ont décidé de s'installer dans notre charmante région. Leur objectif est de rénover la maison récemment acquise afin de gagner en espace et de la moderniser. Après avoir exploré en ligne, ils ont opté pour notre agence qui correspondait parfaitement à leurs attentes.
Entrée/ Salle à manger
Initialement, l'entrée du salon était située au fond du couloir. Afin d'optimiser l'espace et favoriser la luminosité, le passage a été déplacé plus près de la porte d'entrée. Un agencement de rangements et un dressing définissent l'entrée avec une note de couleur terracotta. Un effet "Whoua" est assuré dès l'arrivée !
Au-delà de cette partie fonctionnelle, le parquet en point de Hongrie et les tasseaux en bois apportent chaleur et modernité au lieu.
Salon/salle à manger/cuisine
Afin de répondre aux attentes de nos clients qui souhaitaient une vue directe sur le jardin, nous avons transformé la porte-fenêtre en une grande baie vitrée de plus de 4 mètres de long. En revanche, la cuisine, qui était déjà installée, manquait de volume et était trop cloisonnée. Pour remédier à cela, une élégante verrière en forme d'ogive a été installée pour délimiter les espaces et offrir plus d'espace dans la cuisine à nos clients.
L'utilisation harmonieuse des matériaux et des couleurs dans ce projet ainsi que son agencement apportent élégance et fonctionnalité à cette incroyable maison.
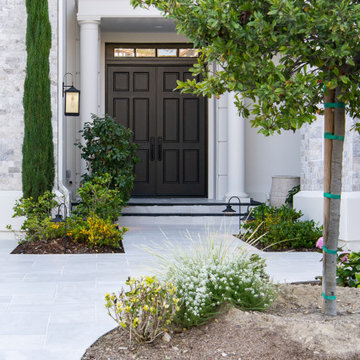
A Newport Coast Entryway
Mediterranean front door in Orange County with a double front door and a dark wood front door.
Mediterranean front door in Orange County with a double front door and a dark wood front door.

Photo of a large country foyer in Nashville with grey walls, medium hardwood floors, a double front door, a dark wood front door, brown floor and panelled walls.

Upon entry guests get an initial framed peek of the home's stunning views.
Inspiration for a modern foyer in Salt Lake City with white walls, light hardwood floors, a pivot front door, a light wood front door and wood.
Inspiration for a modern foyer in Salt Lake City with white walls, light hardwood floors, a pivot front door, a light wood front door and wood.

Inspiration for a small transitional front door in New York with pink walls, porcelain floors, a double front door, a dark wood front door, multi-coloured floor and wallpaper.

The original mid-century door was preserved and refinished in a natural tone to coordinate with the new natural flooring finish. All stain finishes were applied with water-based no VOC pet friendly products. Original railings were refinished and kept to maintain the authenticity of the Deck House style. The light fixture offers an immediate sculptural wow factor upon entering the home.
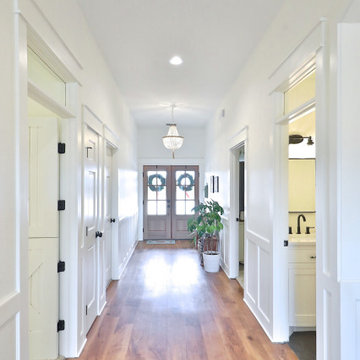
Inspiration for a large country front door in Other with white walls, vinyl floors, a double front door, a dark wood front door and brown floor.
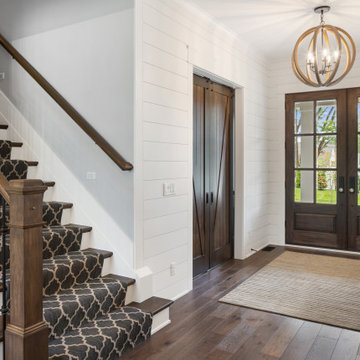
Country entryway in Cincinnati with a double front door, a dark wood front door and planked wall panelling.
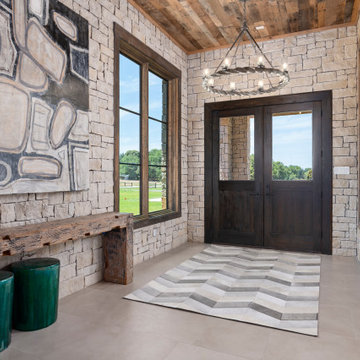
Inspiration for a country foyer in Austin with a double front door, a dark wood front door, grey floor and wood.
Entryway Design Ideas with a Light Wood Front Door and a Dark Wood Front Door
1