Entryway Design Ideas with a Dark Wood Front Door and Beige Floor
Refine by:
Budget
Sort by:Popular Today
1 - 20 of 1,405 photos
Item 1 of 3
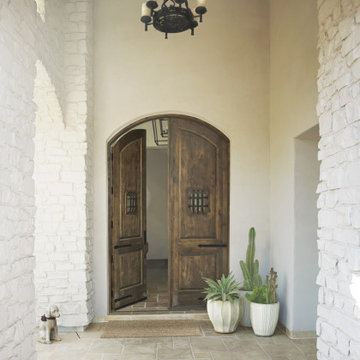
We remodeled this Spanish Style home. The white paint gave it a fresh modern feel.
Heather Ryan, Interior Designer
H.Ryan Studio - Scottsdale, AZ
www.hryanstudio.com
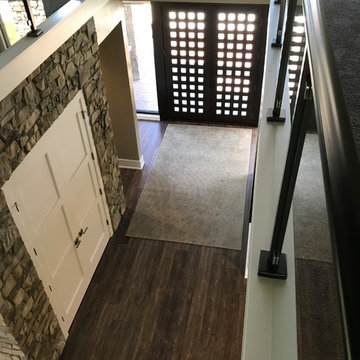
Large contemporary entry hall in Other with beige walls, medium hardwood floors, a double front door, a dark wood front door and beige floor.
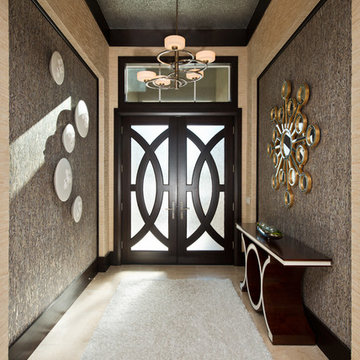
This entryway features a custom designed front door,hand applied silver glitter ceiling, natural stone tile walls, and wallpapered niches. Interior Design by Carlene Zeches, Z Interior Decorations. Photography by Randall Perry Photography
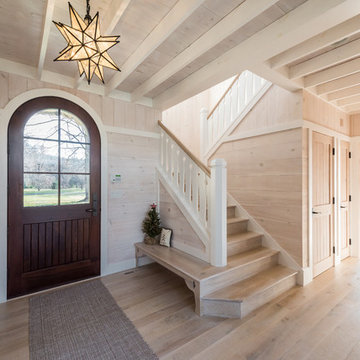
The staircase is located in the entry to the house. The second tread wraps around to form a bench for the entry.
Photographer: Daniel Contelmo Architects

This entry foyer lacked personality and purpose. The simple travertine flooring and iron staircase railing provided a background to set the stage for the rest of the home. A colorful vintage oushak rug pulls the zesty orange from the patterned pillow and tulips. A greek key upholstered bench provides a much needed place to take off your shoes. The homeowners gathered all of the their favorite family photos and we created a focal point with mixed sizes of black and white photos. They can add to their collection over time as new memories are made.
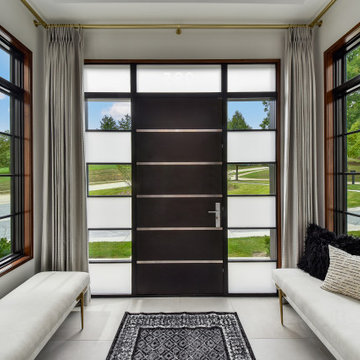
A wood entry door with metal bands inlaid flanked by glass panels and modern light sconces. Dekton panels finish out the cladding at this unique entry
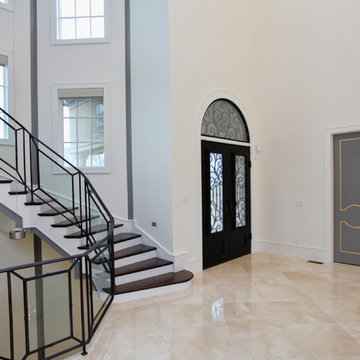
This modern mansion has a grand entrance indeed. To the right is a glorious 3 story stairway with custom iron and glass stair rail. The dining room has dramatic black and gold metallic accents. To the left is a home office, entrance to main level master suite and living area with SW0077 Classic French Gray fireplace wall highlighted with golden glitter hand applied by an artist. Light golden crema marfil stone tile floors, columns and fireplace surround add warmth. The chandelier is surrounded by intricate ceiling details. Just around the corner from the elevator we find the kitchen with large island, eating area and sun room. The SW 7012 Creamy walls and SW 7008 Alabaster trim and ceilings calm the beautiful home.
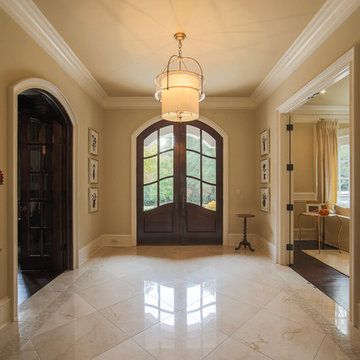
The foyer of this home features a chandelier from Baker furniture's collection by Jacques Garcia. The gleaming creme marfil marble floor is bordered with mosaics. The front door is solid mahogany and custom designed with The Looking Glass. Notice the heavy architectural hinges used on the french doors leading into the formal living room. These were used throughout the home and matched with the varying door hardware.
Designed by Melodie Durham of Durham Designs & Consulting, LLC.
Photo by Livengood Photographs [www.livengoodphotographs.com/design].

Welcome home- this space make quite the entry with soaring ceilings, a custom metal & wood pivot door and glow-y lighting.
Design ideas for an expansive contemporary foyer in Denver with white walls, porcelain floors, a pivot front door, a dark wood front door, beige floor and vaulted.
Design ideas for an expansive contemporary foyer in Denver with white walls, porcelain floors, a pivot front door, a dark wood front door, beige floor and vaulted.
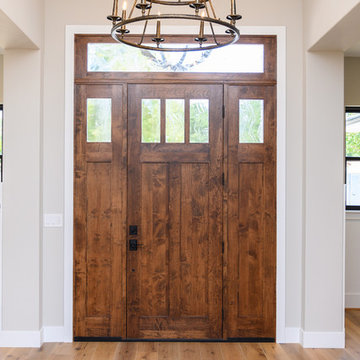
Designer: Honeycomb Home Design
Photographer: Marcel Alain
This new home features open beam ceilings and a ranch style feel with contemporary elements.
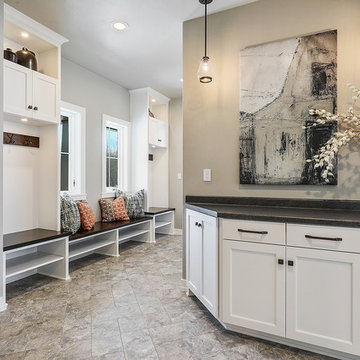
Photo of a large transitional mudroom in Other with beige walls, porcelain floors, a single front door, a dark wood front door and beige floor.
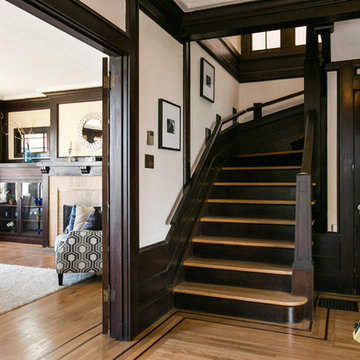
Entry / Open Homes Photography
Photo of a mid-sized traditional foyer in San Francisco with white walls, medium hardwood floors, a single front door, a dark wood front door and beige floor.
Photo of a mid-sized traditional foyer in San Francisco with white walls, medium hardwood floors, a single front door, a dark wood front door and beige floor.
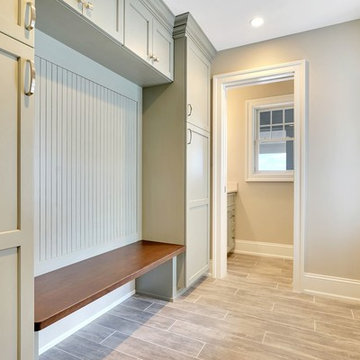
Photo of a mid-sized transitional mudroom in New York with grey walls, vinyl floors, a single front door, a dark wood front door and beige floor.
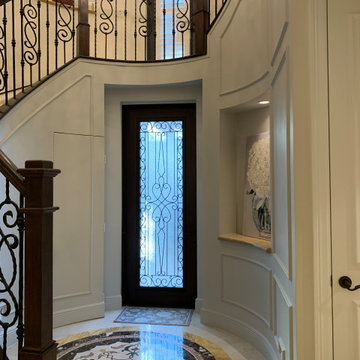
Custom Invisible curved door for under the stairs storage and trim work on the surrounding walls
Mid-sized traditional foyer in Miami with grey walls, marble floors, a single front door, a dark wood front door and beige floor.
Mid-sized traditional foyer in Miami with grey walls, marble floors, a single front door, a dark wood front door and beige floor.
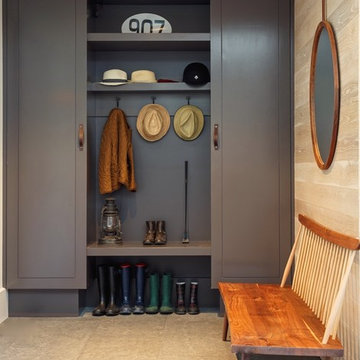
Modern Beach Retreat designed by Sharon Bonnemazou of Mode Interior Designs. Mudroom with stone flooring.Photo by Collin Miller
This is an example of a modern mudroom in New York with white walls, light hardwood floors, a double front door, a dark wood front door and beige floor.
This is an example of a modern mudroom in New York with white walls, light hardwood floors, a double front door, a dark wood front door and beige floor.
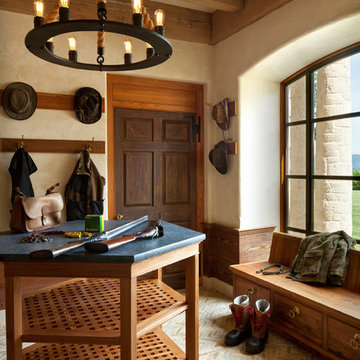
Gun Room
Design ideas for a country mudroom in Indianapolis with beige walls, a single front door, a dark wood front door and beige floor.
Design ideas for a country mudroom in Indianapolis with beige walls, a single front door, a dark wood front door and beige floor.
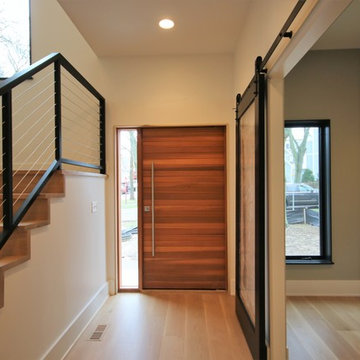
This is an example of a mid-sized modern entry hall in Chicago with white walls, light hardwood floors, a single front door, a dark wood front door and beige floor.
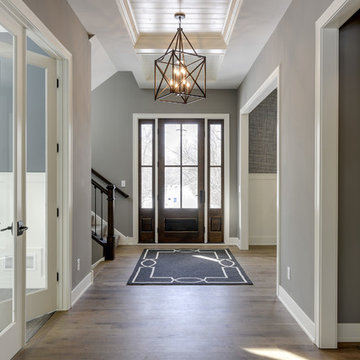
Spacious foyer with shiplap ceiling details, and beautiful chandelier!
This is an example of a large transitional front door in Minneapolis with grey walls, light hardwood floors, a single front door, a dark wood front door and beige floor.
This is an example of a large transitional front door in Minneapolis with grey walls, light hardwood floors, a single front door, a dark wood front door and beige floor.
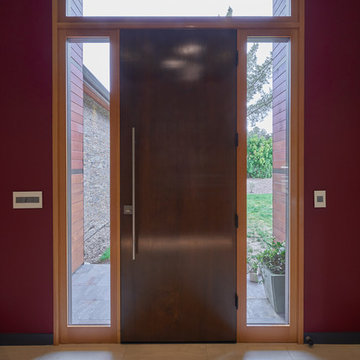
Dean J. Birinyi Architectural Photography http://www.djbphoto.com
This is an example of a large modern foyer in San Francisco with multi-coloured walls, a single front door, a dark wood front door, laminate floors and beige floor.
This is an example of a large modern foyer in San Francisco with multi-coloured walls, a single front door, a dark wood front door, laminate floors and beige floor.
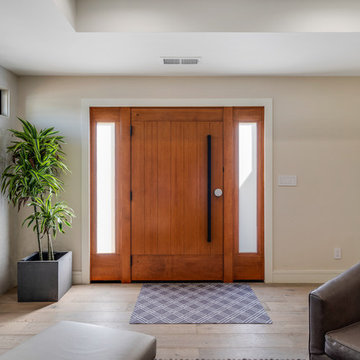
Inspiration for a mid-sized contemporary front door in San Francisco with beige walls, light hardwood floors, a pivot front door, a dark wood front door and beige floor.
Entryway Design Ideas with a Dark Wood Front Door and Beige Floor
1