Entryway Design Ideas with Beige Walls and a Dark Wood Front Door
Refine by:
Budget
Sort by:Popular Today
1 - 20 of 5,069 photos
Item 1 of 3

Photo by Read McKendree
Design ideas for a country foyer in Burlington with beige walls, a single front door, a dark wood front door, grey floor, timber and wood walls.
Design ideas for a country foyer in Burlington with beige walls, a single front door, a dark wood front door, grey floor, timber and wood walls.
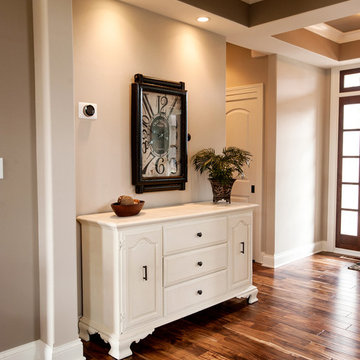
Photo of a mid-sized transitional foyer in Milwaukee with beige walls, dark hardwood floors, a single front door and a dark wood front door.
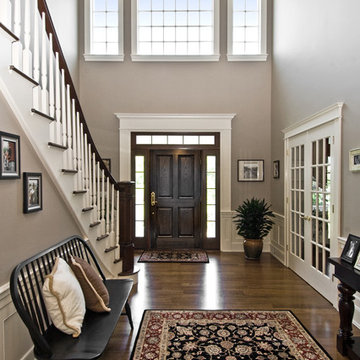
Navajo white by BM trim color
Bleeker beige call color by BM
dark walnut floor stain
Design ideas for a traditional foyer in New York with a dark wood front door, beige walls, dark hardwood floors, a single front door and brown floor.
Design ideas for a traditional foyer in New York with a dark wood front door, beige walls, dark hardwood floors, a single front door and brown floor.
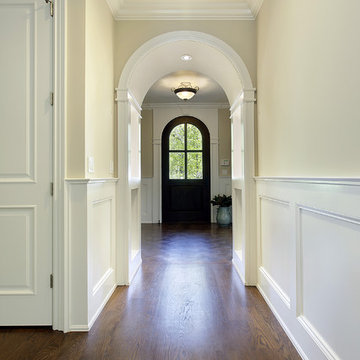
Foyer
Design ideas for a mid-sized traditional entry hall in Chicago with beige walls, a single front door, medium hardwood floors and a dark wood front door.
Design ideas for a mid-sized traditional entry hall in Chicago with beige walls, a single front door, medium hardwood floors and a dark wood front door.

This is an example of a large foyer in Raleigh with beige walls, marble floors, a single front door, a dark wood front door, beige floor, recessed and panelled walls.
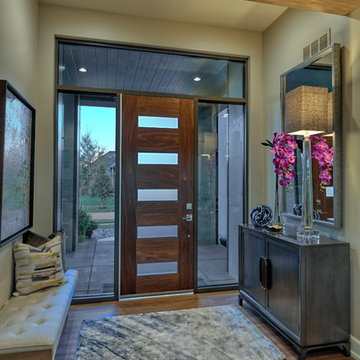
This warm entry to the home features a walnut and metal front door, tiled columns and modern sconce lighting.
Inspiration for a mid-sized midcentury front door in Omaha with beige walls, vinyl floors, a single front door, a dark wood front door and beige floor.
Inspiration for a mid-sized midcentury front door in Omaha with beige walls, vinyl floors, a single front door, a dark wood front door and beige floor.
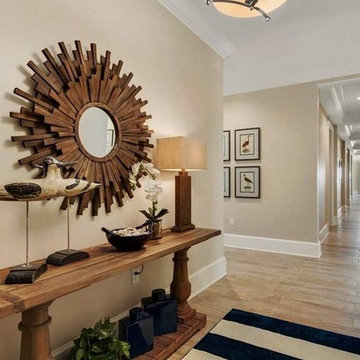
Photo of a mid-sized beach style entry hall in Other with beige walls, porcelain floors, a single front door, a dark wood front door and beige floor.
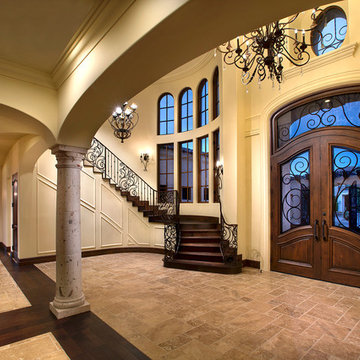
Double entry door foyer with a gorgeous center chandelier.
This is an example of an expansive country foyer in Phoenix with beige walls, travertine floors, a double front door, a dark wood front door and multi-coloured floor.
This is an example of an expansive country foyer in Phoenix with beige walls, travertine floors, a double front door, a dark wood front door and multi-coloured floor.
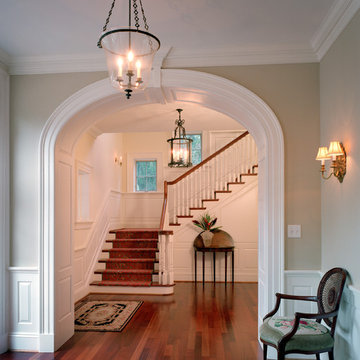
Entry Hall
Design ideas for a mid-sized traditional foyer in Other with beige walls, medium hardwood floors, brown floor, a single front door and a dark wood front door.
Design ideas for a mid-sized traditional foyer in Other with beige walls, medium hardwood floors, brown floor, a single front door and a dark wood front door.
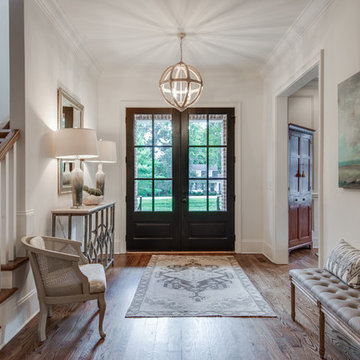
Inspiration for a mid-sized transitional foyer in Nashville with beige walls, medium hardwood floors, a double front door, a dark wood front door and brown floor.
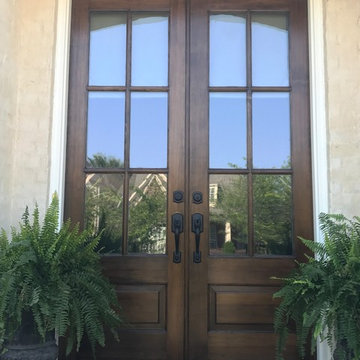
The finished doors with new fixtures. Paint work in Memphis, TN
Mid-sized traditional front door in Other with beige walls, a double front door and a dark wood front door.
Mid-sized traditional front door in Other with beige walls, a double front door and a dark wood front door.
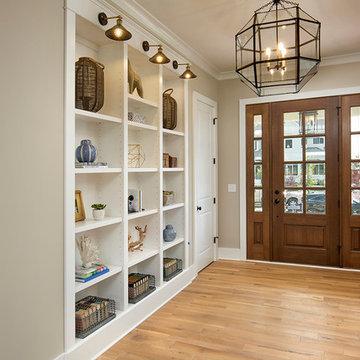
Mid-sized country front door in Columbus with beige walls, light hardwood floors, a single front door and a dark wood front door.
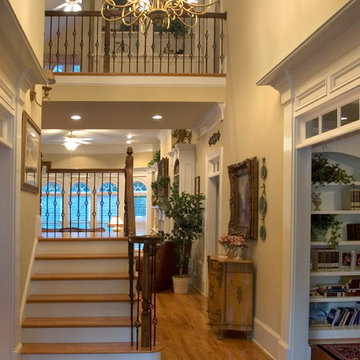
Atlanta Custom Builder, Quality Homes Built with Traditional Values
Location: 12850 Highway 9
Suite 600-314
Alpharetta, GA 30004
Photo of a large country foyer in Atlanta with beige walls, medium hardwood floors, a double front door and a dark wood front door.
Photo of a large country foyer in Atlanta with beige walls, medium hardwood floors, a double front door and a dark wood front door.
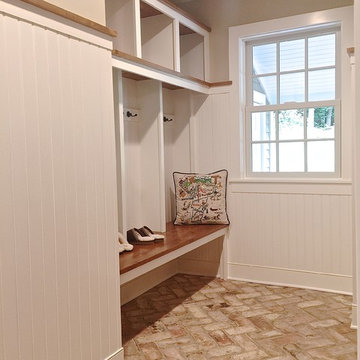
Mudroom cubbies and bench, hooks and hanging.
Photo of a mid-sized transitional mudroom in Burlington with beige walls, brick floors, a single front door and a dark wood front door.
Photo of a mid-sized transitional mudroom in Burlington with beige walls, brick floors, a single front door and a dark wood front door.
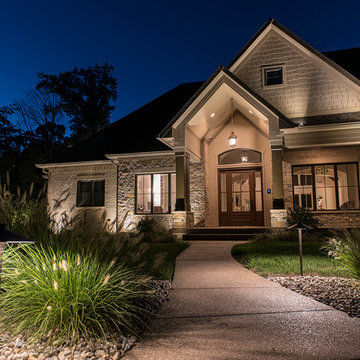
Low voltage path lights were used to illuminate the walkway to the entrance of this beautiful one story home in the country. Soft lighting was added to graze the walls and roofline of the home and show of its amazing details.
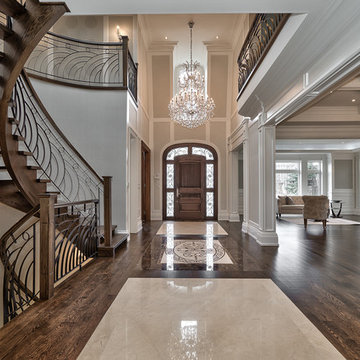
Photo of an expansive traditional foyer in Toronto with beige walls, dark hardwood floors, a single front door and a dark wood front door.
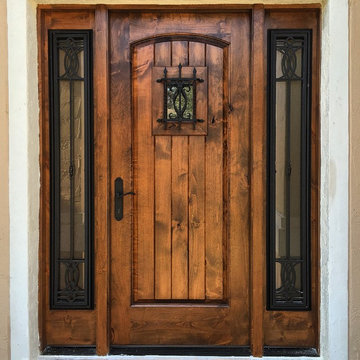
Design ideas for a mid-sized country front door in Miami with beige walls, a single front door and a dark wood front door.
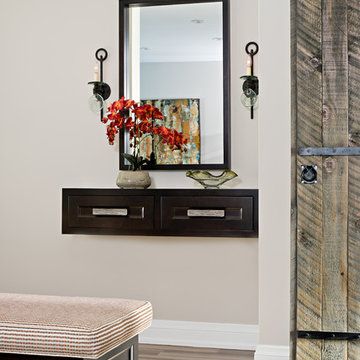
Mike Chajecki Photography www.mikechajecki.com
Design ideas for a small transitional front door in Toronto with beige walls, porcelain floors and a dark wood front door.
Design ideas for a small transitional front door in Toronto with beige walls, porcelain floors and a dark wood front door.
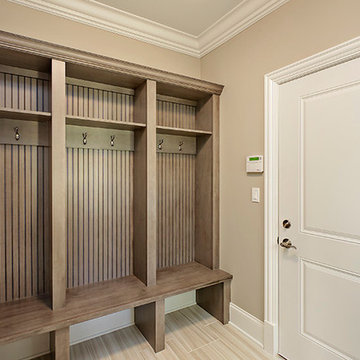
Mudroom, built-ins
Photo of a large transitional foyer in Chicago with beige walls, dark hardwood floors, a single front door and a dark wood front door.
Photo of a large transitional foyer in Chicago with beige walls, dark hardwood floors, a single front door and a dark wood front door.
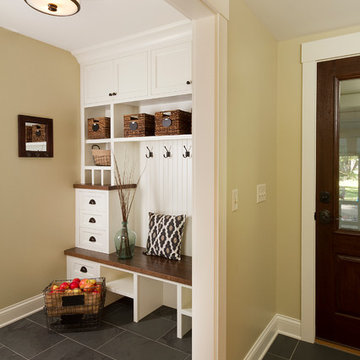
Building Design, Plans, and Interior Finishes by: Fluidesign Studio I Builder: Anchor Builders I Photographer: sethbennphoto.com
Mid-sized traditional mudroom in Minneapolis with beige walls, slate floors, a single front door and a dark wood front door.
Mid-sized traditional mudroom in Minneapolis with beige walls, slate floors, a single front door and a dark wood front door.
Entryway Design Ideas with Beige Walls and a Dark Wood Front Door
1