Entryway Design Ideas with Brick Floors and a Dark Wood Front Door
Refine by:
Budget
Sort by:Popular Today
1 - 20 of 262 photos
Item 1 of 3
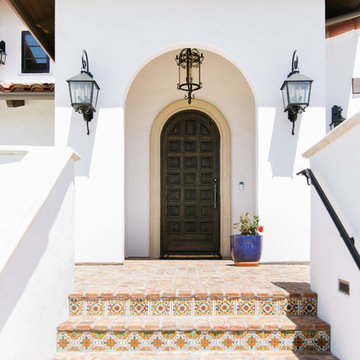
Design ideas for a mediterranean front door in San Luis Obispo with white walls, brick floors, a single front door, a dark wood front door and red floor.
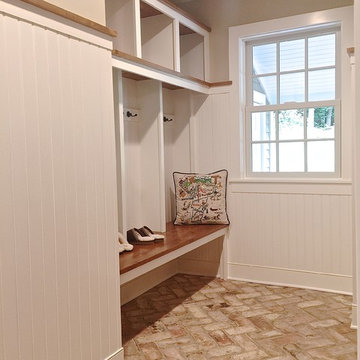
Mudroom cubbies and bench, hooks and hanging.
Photo of a mid-sized transitional mudroom in Burlington with beige walls, brick floors, a single front door and a dark wood front door.
Photo of a mid-sized transitional mudroom in Burlington with beige walls, brick floors, a single front door and a dark wood front door.
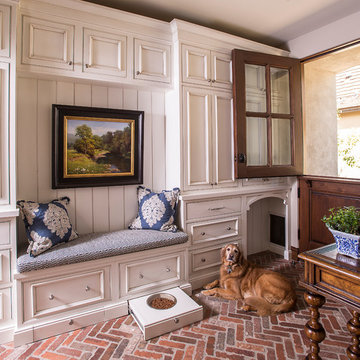
Inspiration for a traditional mudroom in Phoenix with brick floors, a dutch front door and a dark wood front door.
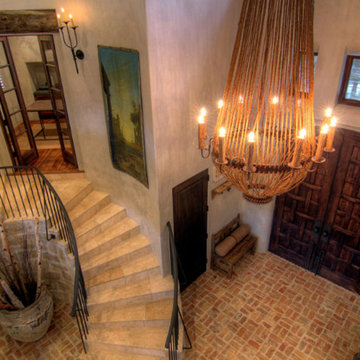
A large, rustic entryway with Laura Lee Designs sconces along the staircase.
Photo of a large mediterranean vestibule in Los Angeles with grey walls, brick floors, a double front door, a dark wood front door and red floor.
Photo of a large mediterranean vestibule in Los Angeles with grey walls, brick floors, a double front door, a dark wood front door and red floor.
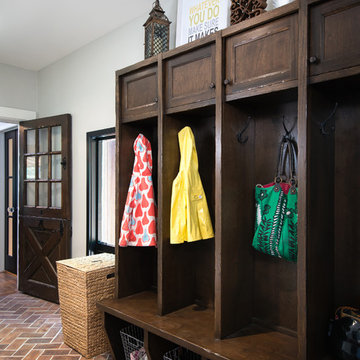
Design ideas for a mid-sized country mudroom in Detroit with grey walls, brick floors, a dutch front door and a dark wood front door.
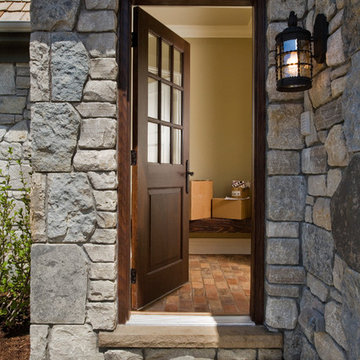
Expansive mudroom in Chicago with beige walls, brick floors, a single front door, a dark wood front door and orange floor.
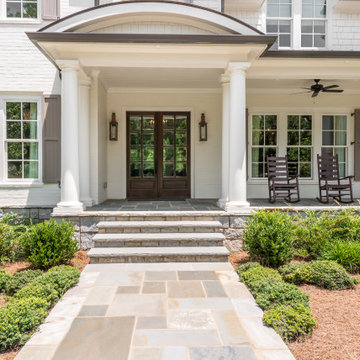
Front entry to Ford Creek THD-2037. View plan: https://www.thehousedesigners.com/plan/ford-creek-2037/
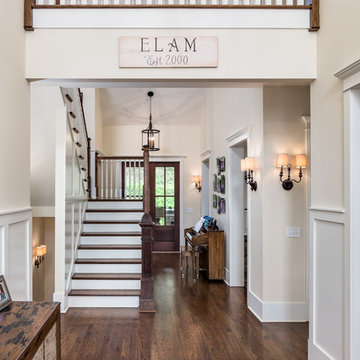
Photo of a mid-sized traditional foyer in Nashville with beige walls, brick floors, a single front door and a dark wood front door.
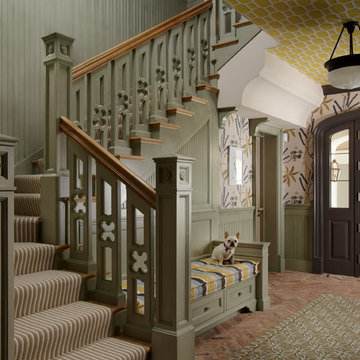
Traditional foyer in Miami with brick floors, multi-coloured walls, a single front door and a dark wood front door.
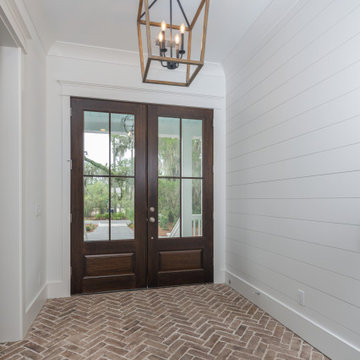
Inspiration for a beach style entryway in Other with white walls, brick floors, a double front door, a dark wood front door and planked wall panelling.
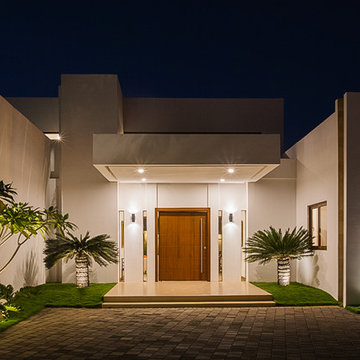
The entrance snuggled in between, keeping up with similar shaping, along with the subtle beauty of the longitudinal slits in the wall baring the interior inside.
The lighting is carefully reflected to highlight this modern home's features.
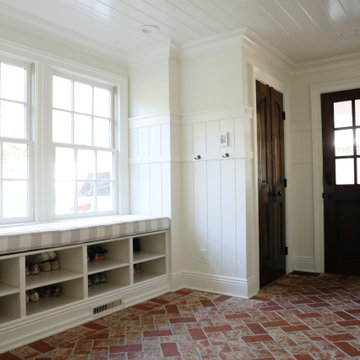
Gut renovation of mudroom and adjacent powder room. Included custom paneling, herringbone brick floors with radiant heat, and addition of storage and hooks.
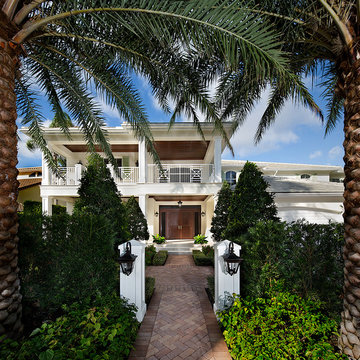
Craig Denis Photography
New construction residence in British Colonial style.
County: US
This is an example of a large traditional front door in Miami with a double front door, a dark wood front door, white walls, brick floors and brown floor.
This is an example of a large traditional front door in Miami with a double front door, a dark wood front door, white walls, brick floors and brown floor.
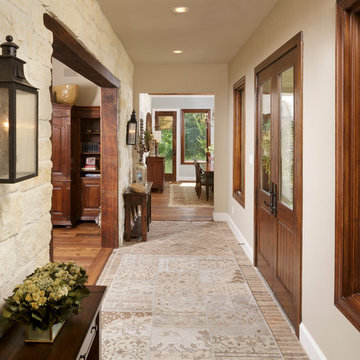
Kolanowski Studio
Photo of a large mediterranean foyer in Houston with beige walls, brick floors, a double front door and a dark wood front door.
Photo of a large mediterranean foyer in Houston with beige walls, brick floors, a double front door and a dark wood front door.
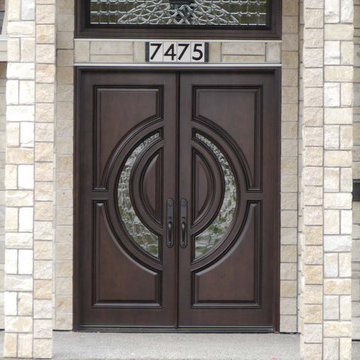
David Wu
Design ideas for an expansive traditional front door in New York with grey walls, brick floors, a double front door and a dark wood front door.
Design ideas for an expansive traditional front door in New York with grey walls, brick floors, a double front door and a dark wood front door.
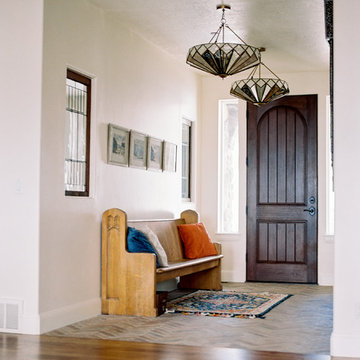
Inspiration for a mid-sized country front door in Seattle with white walls, brick floors, a single front door, a dark wood front door and multi-coloured floor.
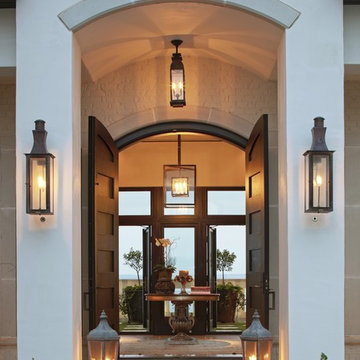
Large transitional front door in New Orleans with beige walls, brick floors, a double front door and a dark wood front door.
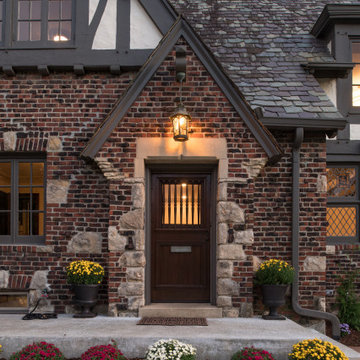
Traditional Tudor with brick, stone and half-timbering with stucco siding has an artistic random-patterned clipped-edge slate roof.
Inspiration for a mid-sized traditional vestibule in Kansas City with white walls, brick floors, a single front door, a dark wood front door and brown floor.
Inspiration for a mid-sized traditional vestibule in Kansas City with white walls, brick floors, a single front door, a dark wood front door and brown floor.

A view of the front door leading into the foyer and the central hall, beyond. The front porch floor is of local hand crafted brick. The vault in the ceiling mimics the gable element on the front porch roof.
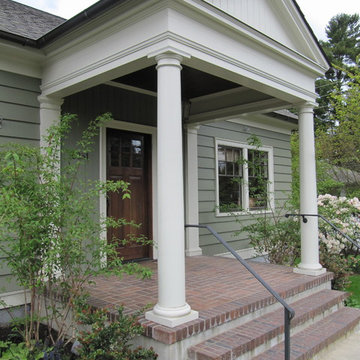
New Porch provides cover in the rain, and is large enough for a couple chairs and morning coffee. Planting beds on both sides bring the house into the garden. Brick pavers are set in a basket weave pattern with row-lock edges. Recessed soffit is 1 x 4 fir stained dark to match the door. Custom wrought iron handrails are attached to the center of both columns.
Entryway Design Ideas with Brick Floors and a Dark Wood Front Door
1