Entryway Design Ideas with Concrete Floors and a Dark Wood Front Door
Refine by:
Budget
Sort by:Popular Today
1 - 20 of 735 photos
Item 1 of 3

The Balanced House was initially designed to investigate simple modular architecture which responded to the ruggedness of its Australian landscape setting.
This dictated elevating the house above natural ground through the construction of a precast concrete base to accentuate the rise and fall of the landscape. The concrete base is then complimented with the sharp lines of Linelong metal cladding and provides a deliberate contrast to the soft landscapes that surround the property.
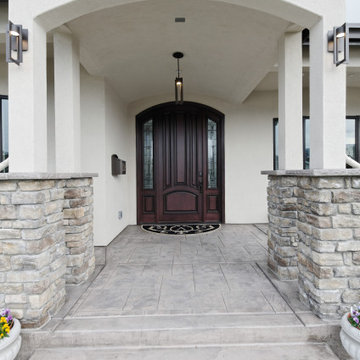
This house accommodates comfort spaces for multi-generation families with multiple master suites to provide each family with a private space that they can enjoy with each unique design style. The different design styles flow harmoniously throughout the two-story house and unite in the expansive living room that opens up to a spacious rear patio for the families to spend their family time together. This traditional house design exudes elegance with pleasing state-of-the-art features.
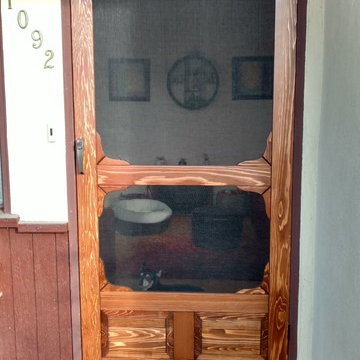
Inspiration for a mid-sized arts and crafts front door in San Francisco with beige walls, concrete floors, a single front door and a dark wood front door.
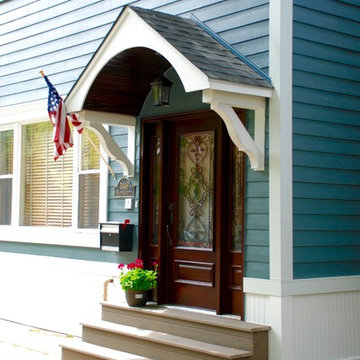
This Victorian Style Home located in Chicago, IL was remodeled by Siding & Windows Group where we installed James HardiePlank Select Cedarmill Lap Siding in ColorPlus Technology Color Evening Blue and HardieTrim Smooth Boards in ColorPlus Technology Color Arctic White with top and bottom frieze boards. We also completed the Front Door Arched Canopy.
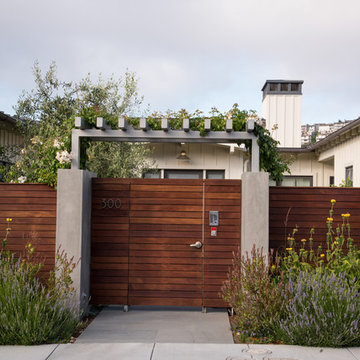
This is an example of a mid-sized contemporary front door in San Francisco with grey walls, concrete floors, a single front door and a dark wood front door.
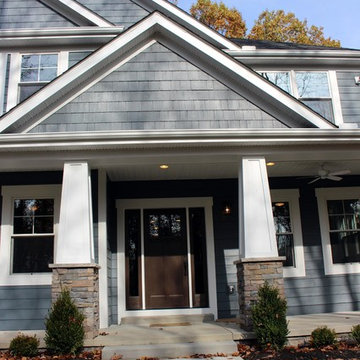
Craftsman style - Pittsburgh, PA
Photo of a large arts and crafts front door in Other with blue walls, concrete floors, a single front door and a dark wood front door.
Photo of a large arts and crafts front door in Other with blue walls, concrete floors, a single front door and a dark wood front door.
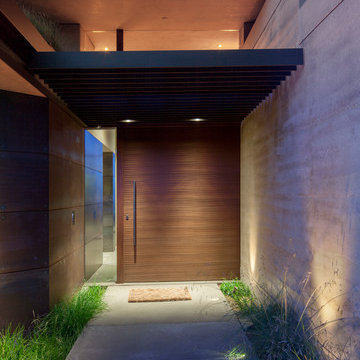
Interior Designer Jacques Saint Dizier
Landscape Architect Dustin Moore of Strata
while with Suzman Cole Design Associates
Frank Paul Perez, Red Lily Studios
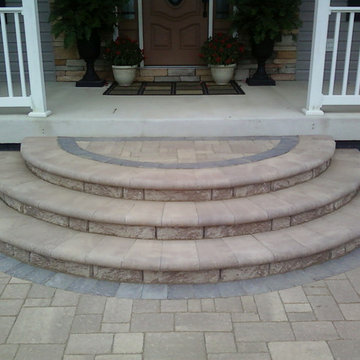
Inspiration for a mid-sized traditional front door in Bridgeport with grey walls, concrete floors, a single front door and a dark wood front door.
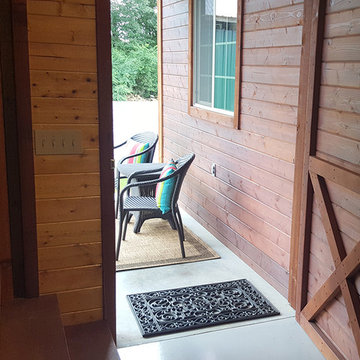
Request a free catalog: http://www.barnpros.com/catalog
Rethink the idea of home with the Denali 36 Apartment. Located part of the Cumberland Plateau of Alabama, the 36’x 36’ structure has a fully finished garage on the lower floor for equine, garage or storage and a spacious apartment above ideal for living space. For this model, the owner opted to enclose 24 feet of the single shed roof for vehicle parking, leaving the rest for workspace. The optional garage package includes roll-up insulated doors, as seen on the side of the apartment.
The fully finished apartment has 1,000+ sq. ft. living space –enough for a master suite, guest bedroom and bathroom, plus an open floor plan for the kitchen, dining and living room. Complementing the handmade breezeway doors, the owner opted to wrap the posts in cedar and sheetrock the walls for a more traditional home look.
The exterior of the apartment matches the allure of the interior. Jumbo western red cedar cupola, 2”x6” Douglas fir tongue and groove siding all around and shed roof dormers finish off the old-fashioned look the owners were aspiring for.
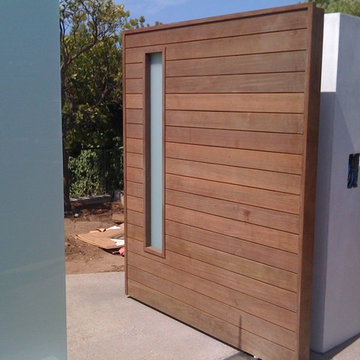
Photo of a large modern front door in Los Angeles with concrete floors, a pivot front door and a dark wood front door.
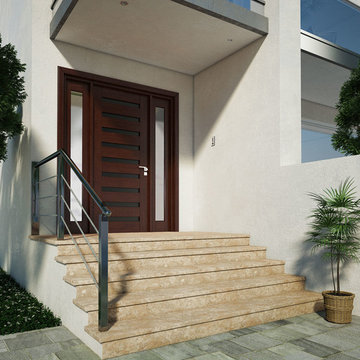
US Door & More Inc (©Copyright 2015)
Inspiration for a mid-sized contemporary front door in Tampa with beige walls, concrete floors, a double front door and a dark wood front door.
Inspiration for a mid-sized contemporary front door in Tampa with beige walls, concrete floors, a double front door and a dark wood front door.
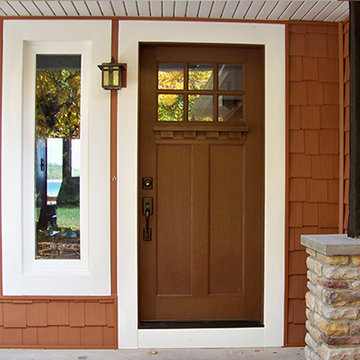
Photo of a mid-sized arts and crafts front door in Other with orange walls, concrete floors, a single front door and a dark wood front door.
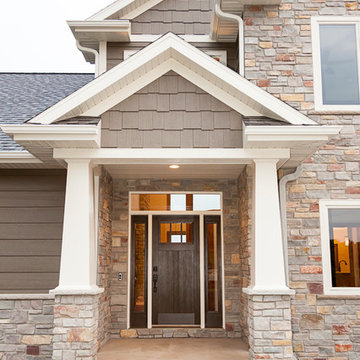
Photo of a mid-sized arts and crafts front door in Other with brown walls, concrete floors, a single front door and a dark wood front door.
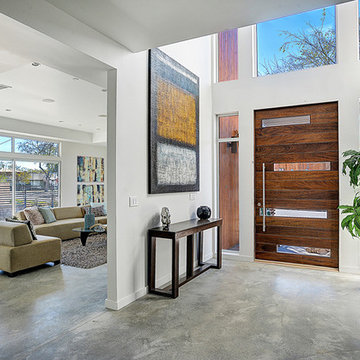
Photo by Peter Barnaby
Inspiration for a mid-sized modern front door in Los Angeles with white walls, concrete floors, a pivot front door and a dark wood front door.
Inspiration for a mid-sized modern front door in Los Angeles with white walls, concrete floors, a pivot front door and a dark wood front door.
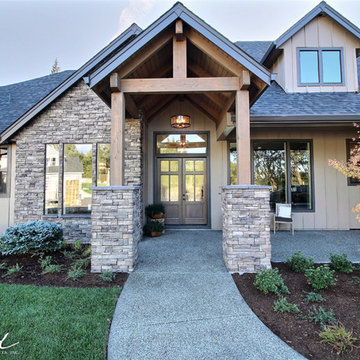
Paint by Sherwin Williams
Body Color - Sycamore Tan - SW 2855
Trim Color - Urban Bronze - SW 7048
Exterior Stone by Eldorado Stone
Stone Product Mountain Ledge in Silverton
Garage Doors by Wayne Dalton
Door Product 9700 Series
Windows by Milgard Windows & Doors
Window Product Style Line® Series
Window Supplier Troyco - Window & Door
Lighting by Destination Lighting
Fixtures by Elk Lighting
Landscaping by GRO Outdoor Living
Customized & Built by Cascade West Development
Photography by ExposioHDR Portland
Original Plans by Alan Mascord Design Associates
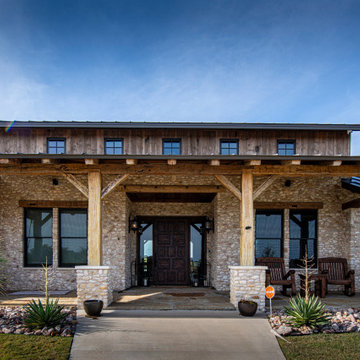
Reclaimed Wood Products: HarborAged Brown Board-to-Board Siding and Hand-Hewn Timbers
Photoset #: 75099
Large country front door in Other with grey walls, concrete floors, a single front door, a dark wood front door and grey floor.
Large country front door in Other with grey walls, concrete floors, a single front door, a dark wood front door and grey floor.
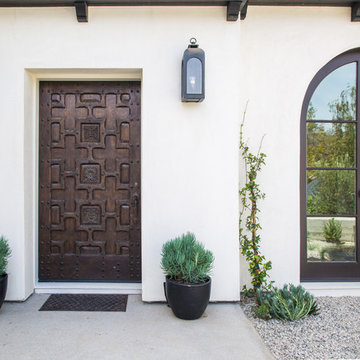
Interior Design by Grace Benson
Photography by Bethany Nauert
Design ideas for a mediterranean front door in Los Angeles with white walls, concrete floors, a single front door and a dark wood front door.
Design ideas for a mediterranean front door in Los Angeles with white walls, concrete floors, a single front door and a dark wood front door.
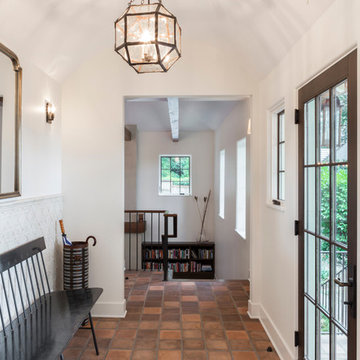
Photo of a large mediterranean entry hall in Portland with white walls, concrete floors, a single front door, a dark wood front door and orange floor.
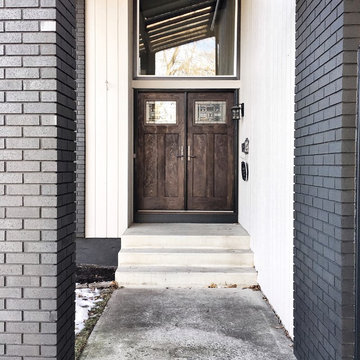
Design ideas for a mid-sized country front door in Calgary with concrete floors, a double front door, a dark wood front door and grey floor.
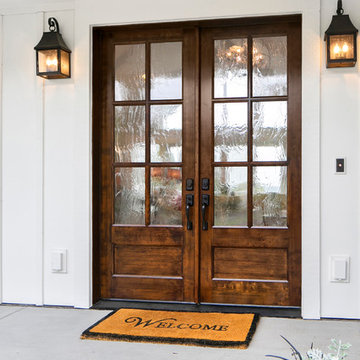
Matt Edington - Clarity NW Photography
Mid-sized beach style front door in Seattle with white walls, concrete floors, a double front door and a dark wood front door.
Mid-sized beach style front door in Seattle with white walls, concrete floors, a double front door and a dark wood front door.
Entryway Design Ideas with Concrete Floors and a Dark Wood Front Door
1