Entryway Design Ideas with Dark Hardwood Floors and a Dark Wood Front Door
Refine by:
Budget
Sort by:Popular Today
1 - 20 of 3,398 photos
Item 1 of 3

Entry with custom rug
This is an example of a large contemporary foyer in Sydney with white walls, dark hardwood floors, a single front door and a dark wood front door.
This is an example of a large contemporary foyer in Sydney with white walls, dark hardwood floors, a single front door and a dark wood front door.
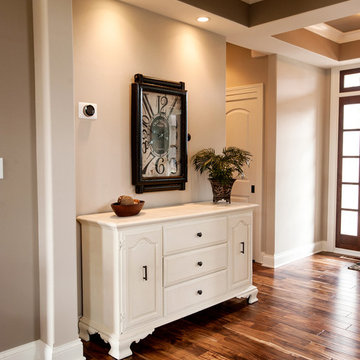
Photo of a mid-sized transitional foyer in Milwaukee with beige walls, dark hardwood floors, a single front door and a dark wood front door.
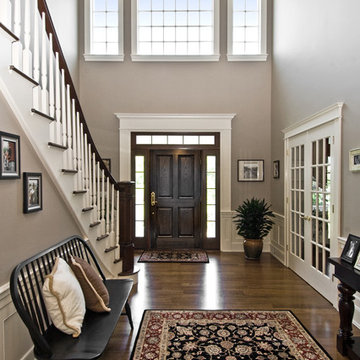
Navajo white by BM trim color
Bleeker beige call color by BM
dark walnut floor stain
Design ideas for a traditional foyer in New York with a dark wood front door, beige walls, dark hardwood floors, a single front door and brown floor.
Design ideas for a traditional foyer in New York with a dark wood front door, beige walls, dark hardwood floors, a single front door and brown floor.
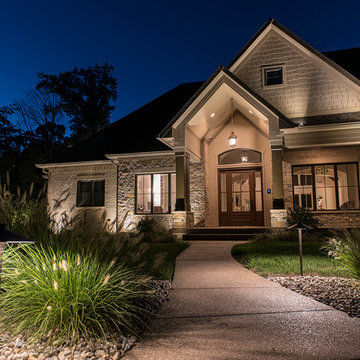
Low voltage path lights were used to illuminate the walkway to the entrance of this beautiful one story home in the country. Soft lighting was added to graze the walls and roofline of the home and show of its amazing details.
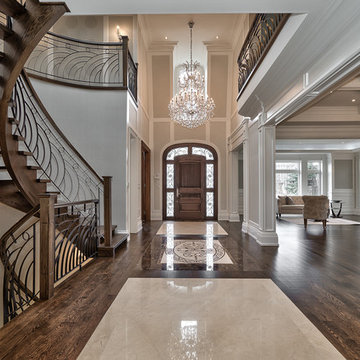
Photo of an expansive traditional foyer in Toronto with beige walls, dark hardwood floors, a single front door and a dark wood front door.
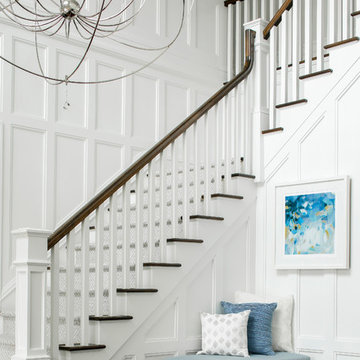
Photography: Christian Garibladi
Inspiration for a large traditional foyer in New York with white walls, dark hardwood floors, a single front door and a dark wood front door.
Inspiration for a large traditional foyer in New York with white walls, dark hardwood floors, a single front door and a dark wood front door.
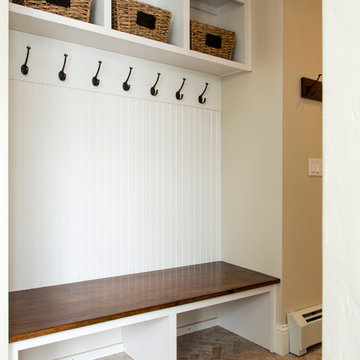
Design ideas for a mid-sized transitional foyer in Other with yellow walls, dark hardwood floors, a single front door and a dark wood front door.
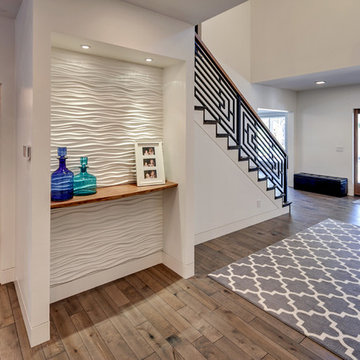
Photo of a large contemporary foyer in Portland with white walls, dark hardwood floors, a single front door, a dark wood front door and brown floor.
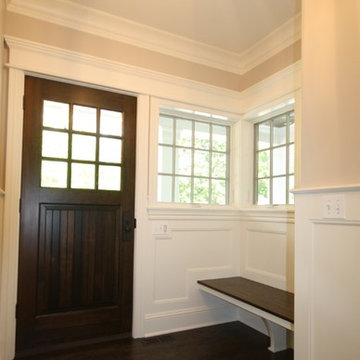
Matthies Builders
Inspiration for a mid-sized transitional foyer in Chicago with beige walls, dark hardwood floors, a single front door, a dark wood front door and brown floor.
Inspiration for a mid-sized transitional foyer in Chicago with beige walls, dark hardwood floors, a single front door, a dark wood front door and brown floor.
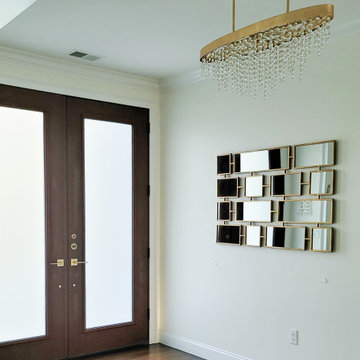
The elegant main entry has eight-foot tall double wood-looking fiberglass doors with frosted glass. The hardwood floors are a warm and welcoming feature that leads straight into the living room and adjacent formal dining room.

This is an example of a large transitional front door in Philadelphia with white walls, dark hardwood floors, a single front door, a dark wood front door and planked wall panelling.
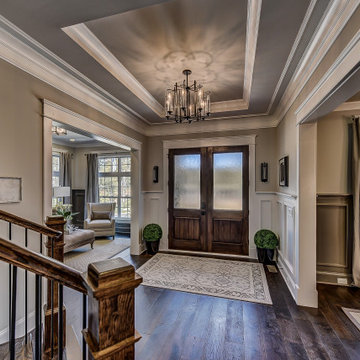
A grand entryway in Charlotte with double entry doors, wide oak floors, white wainscoting, and a tray ceiling.
Large transitional entry hall in Charlotte with dark hardwood floors, a double front door, a dark wood front door, recessed and decorative wall panelling.
Large transitional entry hall in Charlotte with dark hardwood floors, a double front door, a dark wood front door, recessed and decorative wall panelling.
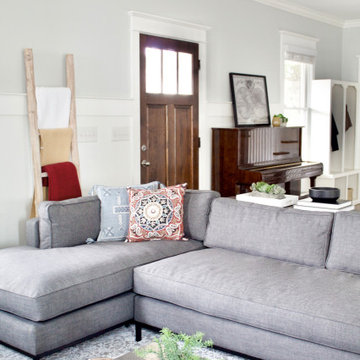
A contemporary craftsman East Nashville entry featuring a dark wood front door paired with a matching upright piano and white built-in open cabinetry. Interior Designer & Photography: design by Christina Perry
design by Christina Perry | Interior Design
Nashville, TN 37214
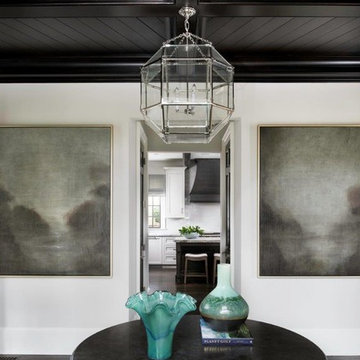
A young family with two small children was willing to renovate in order to create an open, livable home, conducive to seeing everywhere and being together. Their kitchen was isolated so was key to project’s success, as it is the central axis of the first level. Pineapple House decided to make it, literally, the “heart of the home.” We started at the front of the home and removed one of the two staircases, plus the existing powder room and pantry. In the space gained after removing the stairwell, pantry and powder room, we were able to reconfigure the entry. We created a new central hall, which was flanked by a new pantry and new powder room. This created symmetry, added a view and allowed natural light from the foyer to telegraph into the kitchen. We change the front door swing to enhance the view and the traffic flow upon entry into the house. The improvements were honored in 2018 when this home won an ASID Design Excellence Award for the year's Best Kitchen.
Galina Coada Photography
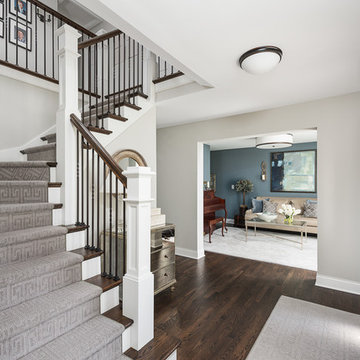
Picture Perfect House
This is an example of a large transitional foyer in Chicago with grey walls, dark hardwood floors, a pivot front door, a dark wood front door and brown floor.
This is an example of a large transitional foyer in Chicago with grey walls, dark hardwood floors, a pivot front door, a dark wood front door and brown floor.
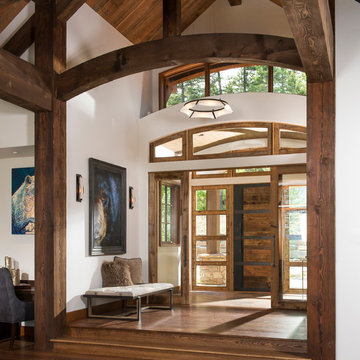
Design ideas for a country vestibule in Other with white walls, dark hardwood floors, a single front door, a dark wood front door and brown floor.
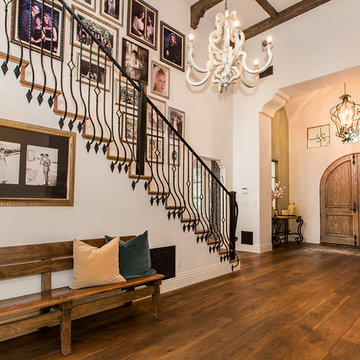
This is an example of a mediterranean entry hall in Los Angeles with white walls, dark hardwood floors, a double front door and a dark wood front door.
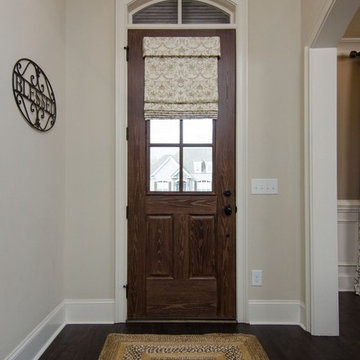
Small traditional front door in Atlanta with beige walls, dark hardwood floors, a single front door, a dark wood front door and brown floor.
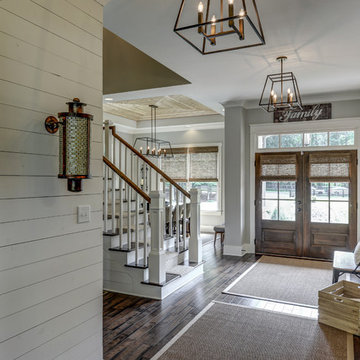
This is an example of a country entry hall in Atlanta with grey walls, dark hardwood floors, a double front door, a dark wood front door and brown floor.
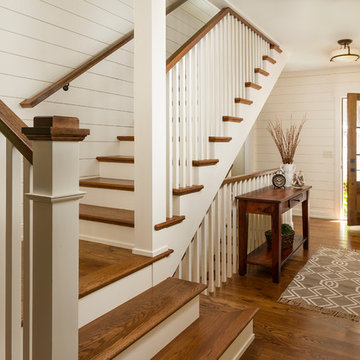
Photo of a large traditional foyer in Minneapolis with white walls, dark hardwood floors, a single front door, a dark wood front door and brown floor.
Entryway Design Ideas with Dark Hardwood Floors and a Dark Wood Front Door
1