Entryway Design Ideas with Light Hardwood Floors and a Dark Wood Front Door
Refine by:
Budget
Sort by:Popular Today
1 - 20 of 1,327 photos
Item 1 of 3
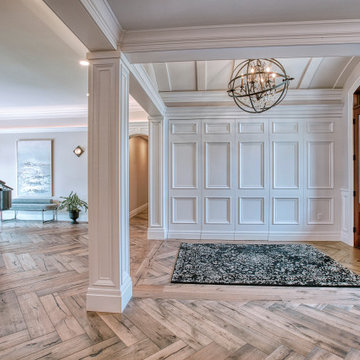
This elegant private residence combines Old-World charm and sophistication with the latest in modern technologies. Nearly every room in the home features a sweeping view of the adjacent golf course, which is best enjoyed from the outdoor kitchen overlooking a grand pool terrace. A smart home system is installed throughout and controls every comfort imaginable including lighting, temperature and entertainment at the tap of a finger. Hidden doors and passageways, a 3-sided glass fireplace, and built-in wine storage racks are just a few of the many surprises incorporated into this stunning abode.

Midcentury Modern inspired new build home. Color, texture, pattern, interesting roof lines, wood, light!
Inspiration for a small midcentury mudroom in Detroit with white walls, light hardwood floors, a double front door, a dark wood front door and brown floor.
Inspiration for a small midcentury mudroom in Detroit with white walls, light hardwood floors, a double front door, a dark wood front door and brown floor.

Entry foyer with millwork storage
This is an example of a mid-sized contemporary foyer in Los Angeles with white walls, light hardwood floors, a pivot front door, a dark wood front door and brown floor.
This is an example of a mid-sized contemporary foyer in Los Angeles with white walls, light hardwood floors, a pivot front door, a dark wood front door and brown floor.
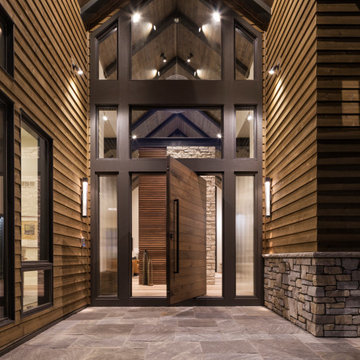
Design ideas for an expansive modern front door in Minneapolis with a pivot front door, a dark wood front door, light hardwood floors and brown floor.
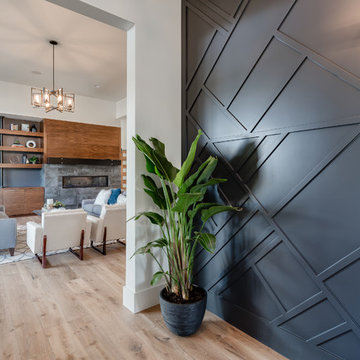
Sunny Daze Photography
This is an example of a modern foyer in Boise with black walls, light hardwood floors, a single front door and a dark wood front door.
This is an example of a modern foyer in Boise with black walls, light hardwood floors, a single front door and a dark wood front door.
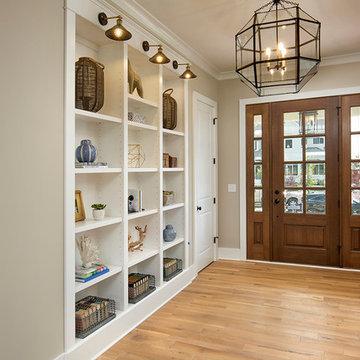
Mid-sized country front door in Columbus with beige walls, light hardwood floors, a single front door and a dark wood front door.
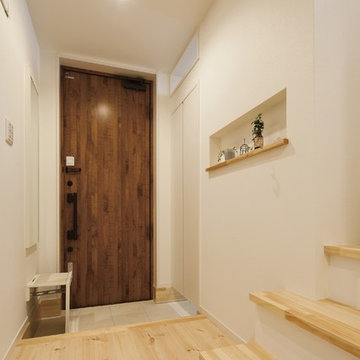
Design ideas for a scandinavian entry hall in Other with brown walls, light hardwood floors, a single front door, a dark wood front door and beige floor.
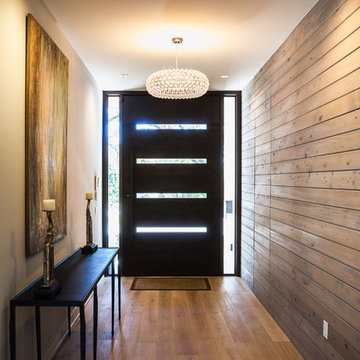
A hidden door with touch-latches keeps the entryway sleek and clean while still providing functionality to access the guest room.
Photographed by Phillip Leach
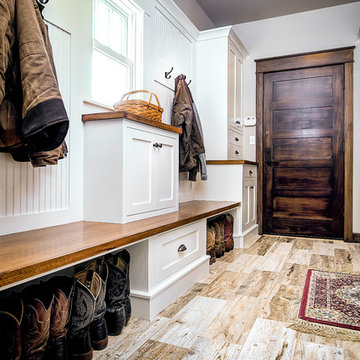
Photo of a mid-sized country mudroom in Other with grey walls, light hardwood floors, a single front door and a dark wood front door.
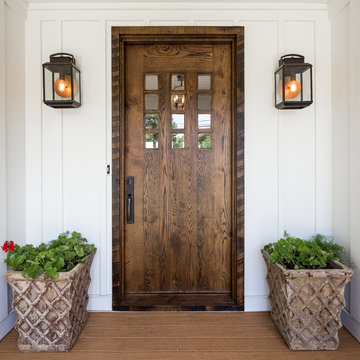
Photo of a mid-sized country front door in Nashville with white walls, light hardwood floors, a single front door and a dark wood front door.
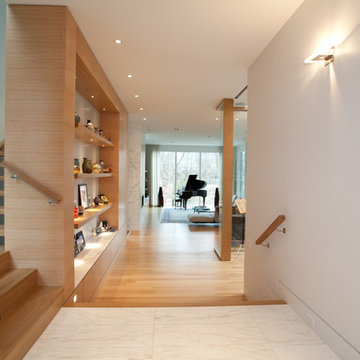
This is an example of a large contemporary front door in Toronto with white walls, light hardwood floors, a single front door, a dark wood front door and brown floor.
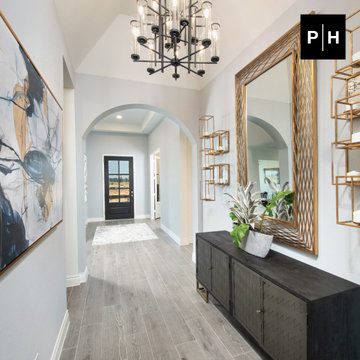
Entryway
Entry hall in Houston with grey walls, light hardwood floors, a single front door, a dark wood front door and vaulted.
Entry hall in Houston with grey walls, light hardwood floors, a single front door, a dark wood front door and vaulted.
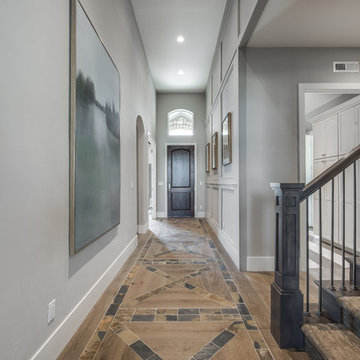
Photo of a mid-sized traditional entry hall in Salt Lake City with grey walls, light hardwood floors, a single front door, a dark wood front door and brown floor.
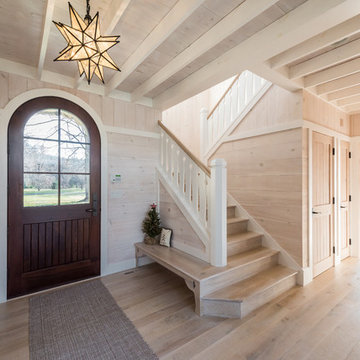
The staircase is located in the entry to the house. The second tread wraps around to form a bench for the entry.
Photographer: Daniel Contelmo Architects
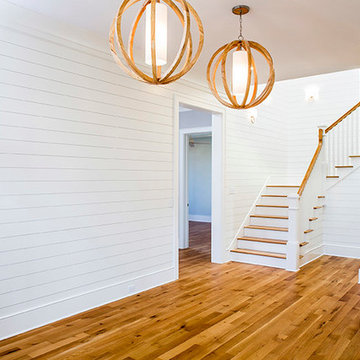
This enormous foyer welcomes you into the home. It features ten foot ceilings with crown moulding and 5" wide oak flooring. Walls are painted in Sherwin Williams Alabaster (SW 7008) and the ceiling is painted in Sherwin Williams Snowbound (SW 7004).
Photos by Matthew Scott
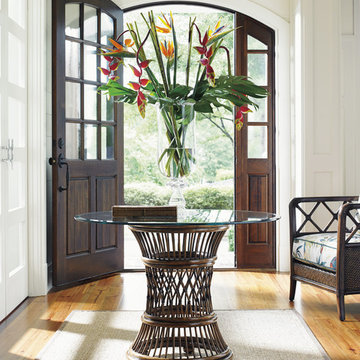
High ceilings and neutral tones allow the foyer table and door to take center stage.
This is an example of a mid-sized foyer in Orange County with beige walls, light hardwood floors, a single front door and a dark wood front door.
This is an example of a mid-sized foyer in Orange County with beige walls, light hardwood floors, a single front door and a dark wood front door.
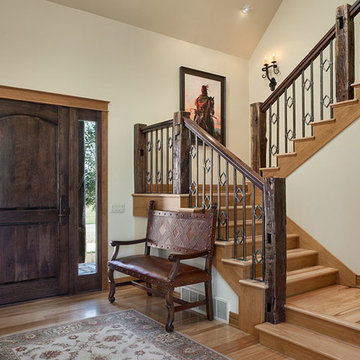
The remodeled entry and stair hall features a custom reclaimed wood and wrought iron balustrade. Roger Wade photo.
Inspiration for a mid-sized foyer in Other with white walls, light hardwood floors, a single front door, a dark wood front door and brown floor.
Inspiration for a mid-sized foyer in Other with white walls, light hardwood floors, a single front door, a dark wood front door and brown floor.
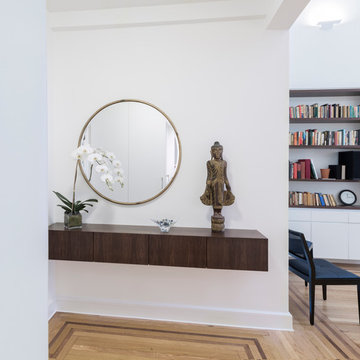
This is an example of a large midcentury entry hall in New York with white walls, light hardwood floors, a single front door and a dark wood front door.
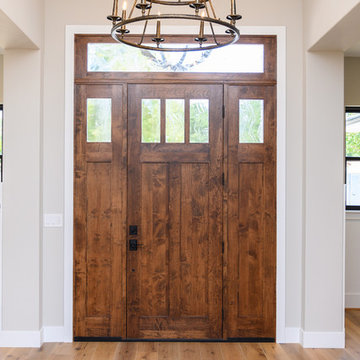
Designer: Honeycomb Home Design
Photographer: Marcel Alain
This new home features open beam ceilings and a ranch style feel with contemporary elements.
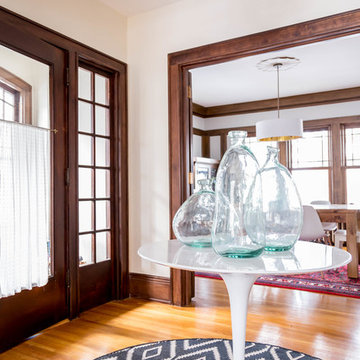
Design ideas for a mid-sized eclectic entry hall in Minneapolis with beige walls, light hardwood floors, a double front door and a dark wood front door.
Entryway Design Ideas with Light Hardwood Floors and a Dark Wood Front Door
1