Entryway Design Ideas with a Dark Wood Front Door and Multi-Coloured Floor
Refine by:
Budget
Sort by:Popular Today
1 - 20 of 371 photos
Item 1 of 3

Inspiration for a small transitional front door in New York with pink walls, porcelain floors, a double front door, a dark wood front door, multi-coloured floor and wallpaper.
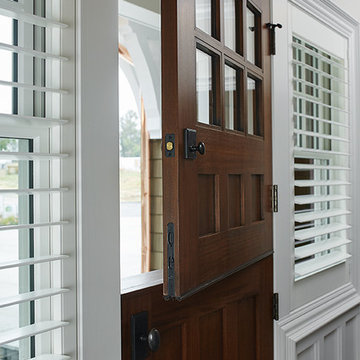
Design ideas for a traditional front door with a dutch front door, a dark wood front door, decorative wall panelling, grey walls, vinyl floors and multi-coloured floor.
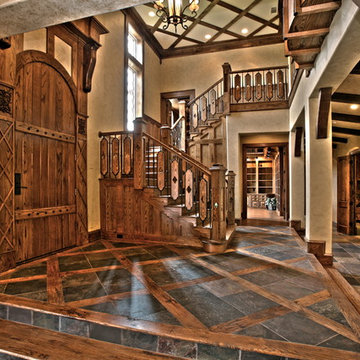
Photo of a large country front door in Dallas with beige walls, dark hardwood floors, a single front door, a dark wood front door and multi-coloured floor.
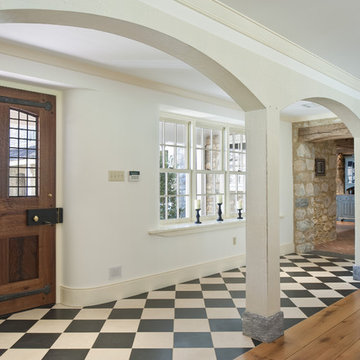
Cold Spring Farm Entry. Photo by Angle Eye Photography.
Photo of a country entryway in Philadelphia with a single front door, a dark wood front door, white walls, marble floors and multi-coloured floor.
Photo of a country entryway in Philadelphia with a single front door, a dark wood front door, white walls, marble floors and multi-coloured floor.
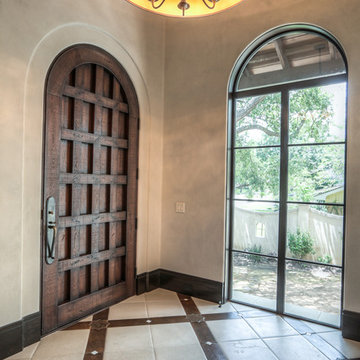
Mid-sized mediterranean foyer in Houston with beige walls, ceramic floors, a single front door, a dark wood front door and multi-coloured floor.
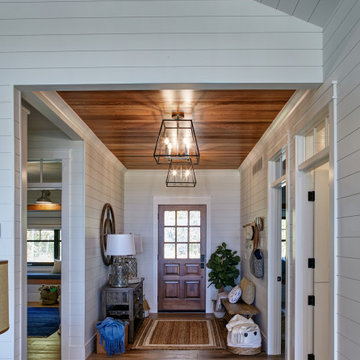
Mid-sized beach style foyer in Other with white walls, light hardwood floors, a single front door, a dark wood front door and multi-coloured floor.
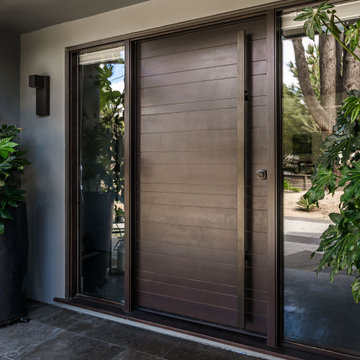
Photo of an eclectic front door in San Francisco with grey walls, slate floors, a single front door, a dark wood front door and multi-coloured floor.
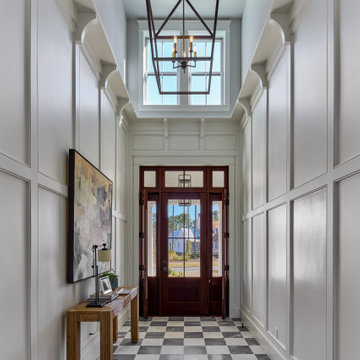
This is an example of a transitional foyer in Atlanta with white walls, a single front door, a dark wood front door, multi-coloured floor and panelled walls.
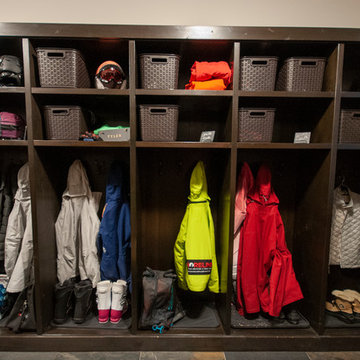
This family getaway was built with entertaining and guests in mind, so the expansive Bootroom was designed with great flow to be a catch-all space essential for organization of equipment and guests.
Integrated ski racks on the porch railings outside provide space for guests to park their gear. Covered entry has a metal floor grate, boot brushes, and boot kicks to clean snow off.
Inside, ski racks line the wall beside a work bench, providing the perfect space to store skis, boards, and equipment, as well as the ideal spot to wax up before hitting the slopes.
Around the corner are individual wood lockers, labeled for family members and usual guests. A custom-made hand-scraped wormwood bench takes the central display – protected with clear epoxy to preserve the look of holes while providing a waterproof and smooth surface.
Wooden boot and glove dryers are positioned at either end of the room, these custom units feature sturdy wooden dowels to hold any equipment, and powerful fans mean that everything will be dry after lunch break.
The Bootroom is finished with naturally aged wood wainscoting, rescued from a lumber storage field, and the large rail topper provides a perfect ledge for small items while pulling on freshly dried boots. Large wooden baseboards offer protection for the wall against stray equipment.
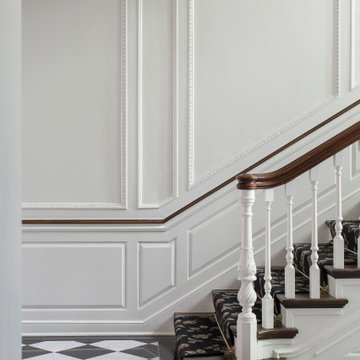
Photos by: Megan Lorenz
Photo of a traditional foyer in St Louis with white walls, marble floors, a double front door, a dark wood front door and multi-coloured floor.
Photo of a traditional foyer in St Louis with white walls, marble floors, a double front door, a dark wood front door and multi-coloured floor.
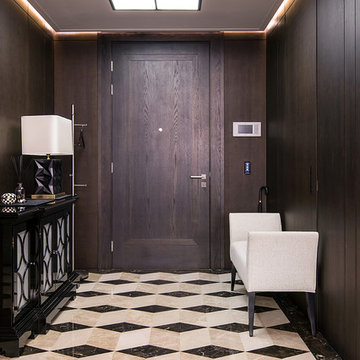
Андрей Самонаев, Кирилл Губернаторов, Дарья Листопад, Артем Укропов, фотограф- Борис Бочкарев
Inspiration for a transitional front door in Moscow with marble floors, brown walls, a single front door, a dark wood front door and multi-coloured floor.
Inspiration for a transitional front door in Moscow with marble floors, brown walls, a single front door, a dark wood front door and multi-coloured floor.
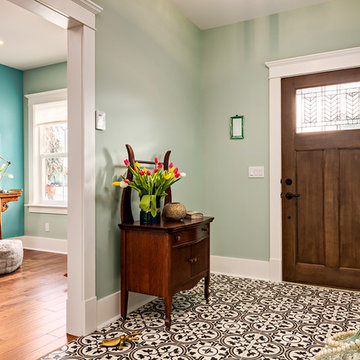
An addition to the front of the home allowed for a beautiful new entryway.
Small scandinavian foyer in Calgary with a single front door, green walls, ceramic floors, a dark wood front door and multi-coloured floor.
Small scandinavian foyer in Calgary with a single front door, green walls, ceramic floors, a dark wood front door and multi-coloured floor.
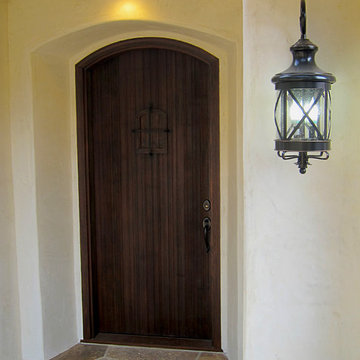
Design Consultant Jeff Doubét is the author of Creating Spanish Style Homes: Before & After – Techniques – Designs – Insights. The 240 page “Design Consultation in a Book” is now available. Please visit SantaBarbaraHomeDesigner.com for more info.
Jeff Doubét specializes in Santa Barbara style home and landscape designs. To learn more info about the variety of custom design services I offer, please visit SantaBarbaraHomeDesigner.com
Jeff Doubét is the Founder of Santa Barbara Home Design - a design studio based in Santa Barbara, California USA.

Inspiration for a large transitional foyer in New York with white walls, porcelain floors, a double front door, a dark wood front door and multi-coloured floor.
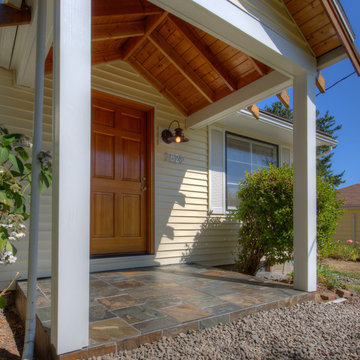
Before and After, Woodstock Neighborhood, Portland, OR - Twenty some years ago the owner built a porch and roof himself. (He did a fine job btw) @cronen_building_co built a new porch and put down slate for the new surface. We managed to save the original roof which kept a bit of his original design and saved money. Our lead carpenter, Tim Goodwin, made it all fit together so well that the new porch and roof all look part of he original design...only better
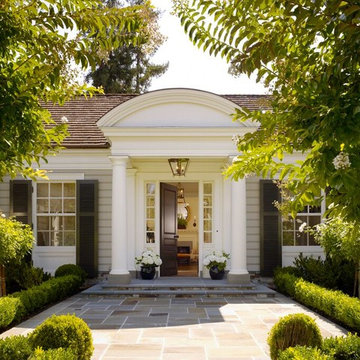
Front entrance framed by Doric columns and a curved pediment above. Photographer: Matthew Millman
Inspiration for a large traditional front door with white walls, ceramic floors, a pivot front door, a dark wood front door and multi-coloured floor.
Inspiration for a large traditional front door with white walls, ceramic floors, a pivot front door, a dark wood front door and multi-coloured floor.
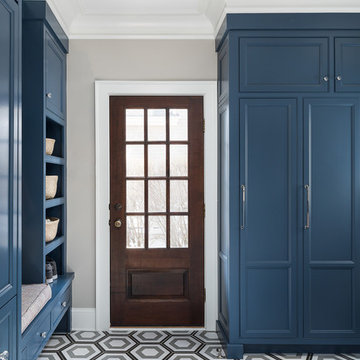
Picture Perfect House
Photo of a transitional mudroom in Chicago with grey walls, a single front door, a dark wood front door and multi-coloured floor.
Photo of a transitional mudroom in Chicago with grey walls, a single front door, a dark wood front door and multi-coloured floor.

Black and white tile, wood front door and white walls add a modern twist to the entry way of this coastal home.
Photo of a beach style vestibule in Other with white walls, a single front door, a dark wood front door, multi-coloured floor and decorative wall panelling.
Photo of a beach style vestibule in Other with white walls, a single front door, a dark wood front door, multi-coloured floor and decorative wall panelling.
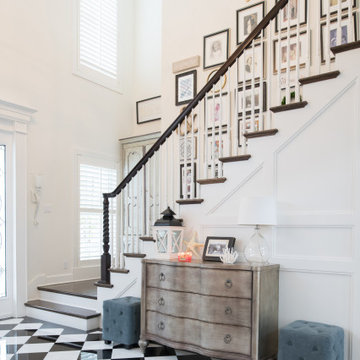
Photo of a transitional foyer in Kansas City with white walls, a dark wood front door, multi-coloured floor and panelled walls.
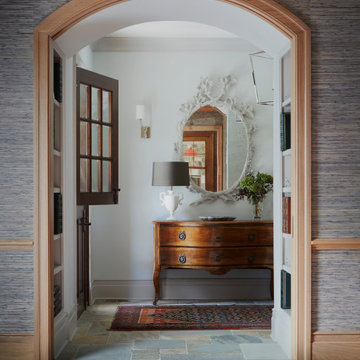
Traditional foyer in Other with white walls, slate floors, a dutch front door, a dark wood front door, multi-coloured floor and wallpaper.
Entryway Design Ideas with a Dark Wood Front Door and Multi-Coloured Floor
1