Entryway Design Ideas with a Dark Wood Front Door and Planked Wall Panelling
Sort by:Popular Today
1 - 20 of 85 photos
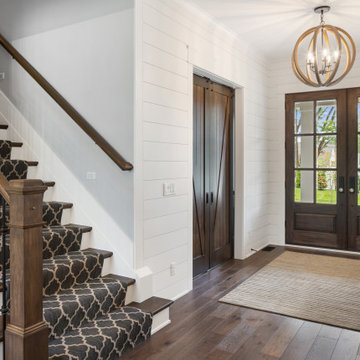
Country entryway in Cincinnati with a double front door, a dark wood front door and planked wall panelling.

In the remodel of this early 1900s home, space was reallocated from the original dark, boxy kitchen and dining room to create a new mudroom, larger kitchen, and brighter dining space. Seating, storage, and coat hooks, all near the home's rear entry, make this home much more family-friendly!

Giraffe entry door with Vietnamese entry "dong." Tropical garden leads through entry into open vaulted living area.
Photo of a small beach style front door in Sunshine Coast with white walls, light hardwood floors, a double front door, a dark wood front door, brown floor, vaulted and planked wall panelling.
Photo of a small beach style front door in Sunshine Coast with white walls, light hardwood floors, a double front door, a dark wood front door, brown floor, vaulted and planked wall panelling.
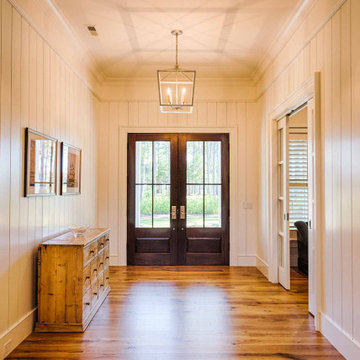
White oak floor, mahogany doors, and vertical shiplap walls.
This is an example of a front door in Other with light hardwood floors, a double front door, a dark wood front door, brown floor and planked wall panelling.
This is an example of a front door in Other with light hardwood floors, a double front door, a dark wood front door, brown floor and planked wall panelling.

Large beach style foyer in Other with white walls, medium hardwood floors, a single front door, a dark wood front door, brown floor, wood and planked wall panelling.
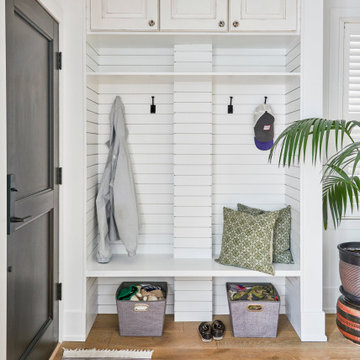
In the heart of Lakeview, Wrigleyville, our team completely remodeled a condo: kitchen, master and guest bathrooms, living room, and mudroom.
Design & build by 123 Remodeling - Chicago general contractor https://123remodeling.com/

Large traditional mudroom in Houston with grey walls, brick floors, a single front door, a dark wood front door, red floor, wood and planked wall panelling.
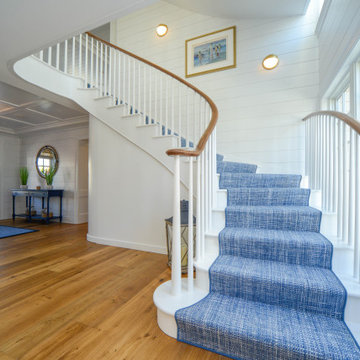
Expansive foyer with detail galore. Coffered ceilings, shiplap, natural oak floors. Stunning rounded staircase with custom coastal carpet. Nautical lighting to enhance the fine points of this uniquely beautiful home.
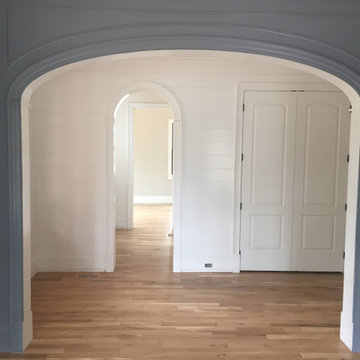
arched interior doorways in a modern farmhouse style home.
Inspiration for a mid-sized country foyer in Raleigh with blue walls, medium hardwood floors, a single front door, a dark wood front door, brown floor and planked wall panelling.
Inspiration for a mid-sized country foyer in Raleigh with blue walls, medium hardwood floors, a single front door, a dark wood front door, brown floor and planked wall panelling.
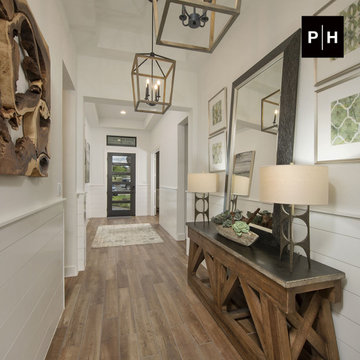
Entryway
Photo of an entry hall in Other with beige walls, medium hardwood floors, a single front door, a dark wood front door, recessed and planked wall panelling.
Photo of an entry hall in Other with beige walls, medium hardwood floors, a single front door, a dark wood front door, recessed and planked wall panelling.
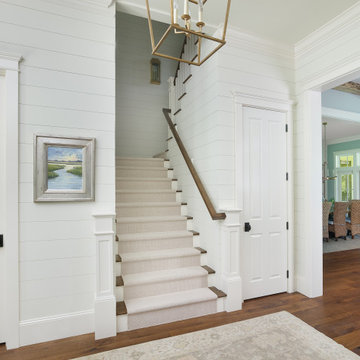
Design ideas for a mid-sized beach style entry hall in Charleston with white walls, medium hardwood floors, a single front door, a dark wood front door, brown floor and planked wall panelling.
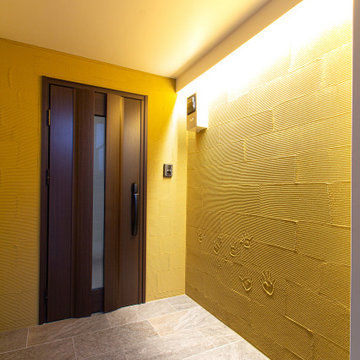
ポーチの壁に分厚い左官を塗って、お父さんと息子さん、2人の手形をつけちゃいました。その手形の壁に間接照明を仕込んで、美しく。
Design ideas for a small country foyer in Other with yellow walls, ceramic floors, a single front door, a dark wood front door, grey floor, timber and planked wall panelling.
Design ideas for a small country foyer in Other with yellow walls, ceramic floors, a single front door, a dark wood front door, grey floor, timber and planked wall panelling.
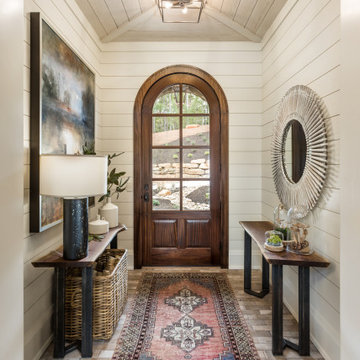
Inspiration for a country entryway in Other with a single front door, a dark wood front door and planked wall panelling.
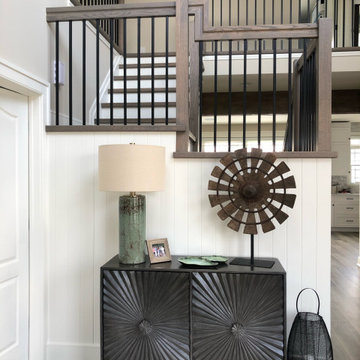
Design ideas for a small beach style entry hall in New York with white walls, laminate floors, a double front door, a dark wood front door, grey floor and planked wall panelling.
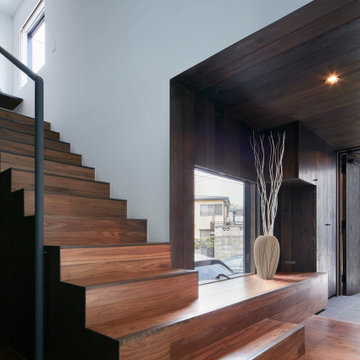
(C) Forward Stroke Inc.
This is an example of a small modern front door in Other with brown walls, plywood floors, a single front door, a dark wood front door, brown floor, timber and planked wall panelling.
This is an example of a small modern front door in Other with brown walls, plywood floors, a single front door, a dark wood front door, brown floor, timber and planked wall panelling.
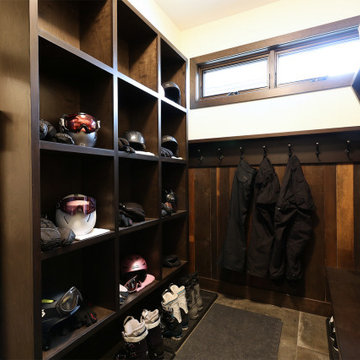
Custom bootroom with aged wood walls and built in storage.
This room is the perfect catch-all for the family's ski gear.
Design ideas for a country mudroom in Other with white walls, ceramic floors, a single front door, a dark wood front door, grey floor and planked wall panelling.
Design ideas for a country mudroom in Other with white walls, ceramic floors, a single front door, a dark wood front door, grey floor and planked wall panelling.
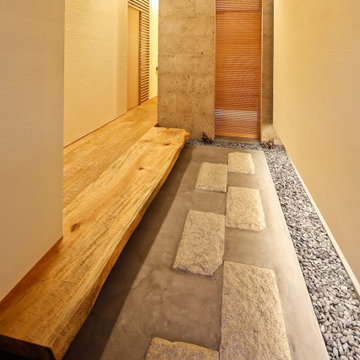
This is an example of a mid-sized entry hall in Other with white walls, a single front door, a dark wood front door, grey floor and planked wall panelling.
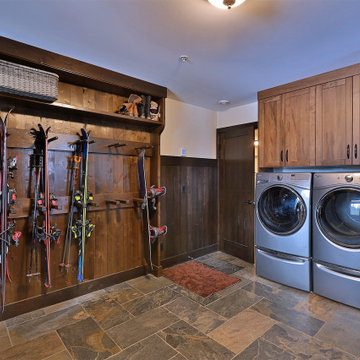
Custom Ski-Up bootroom with benches, lockers, ski racks, laundry, dog wash station, and powder room offers a versatile space perfect for storing gear and keeping the home organized. Unique custom millwork makes this bootroom beautiful as well as functional.
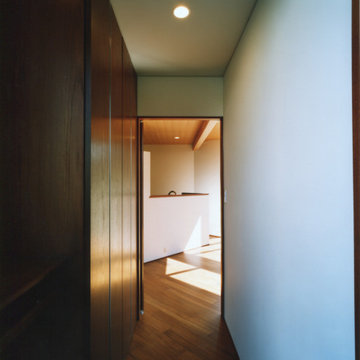
Modern entry hall in Tokyo with white walls, medium hardwood floors, a single front door, a dark wood front door, brown floor, timber and planked wall panelling.

Entryway
This is an example of an entry hall in Austin with grey walls, medium hardwood floors, a single front door, a dark wood front door, vaulted and planked wall panelling.
This is an example of an entry hall in Austin with grey walls, medium hardwood floors, a single front door, a dark wood front door, vaulted and planked wall panelling.
Entryway Design Ideas with a Dark Wood Front Door and Planked Wall Panelling
1