Entryway Design Ideas with Terrazzo Floors and a Dark Wood Front Door
Refine by:
Budget
Sort by:Popular Today
1 - 20 of 23 photos
Item 1 of 3
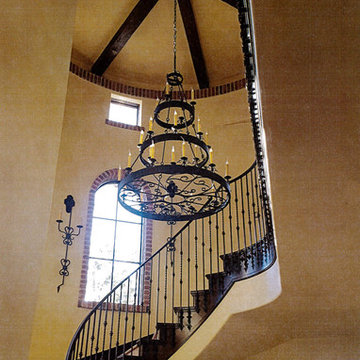
A rustic, Spanish style entryway with a custom Laura Lee Designs wrought iron chandelier. Designed and built by Premier Building.
This is an example of an expansive mediterranean foyer in Las Vegas with beige walls, terrazzo floors, a double front door, a dark wood front door and beige floor.
This is an example of an expansive mediterranean foyer in Las Vegas with beige walls, terrazzo floors, a double front door, a dark wood front door and beige floor.
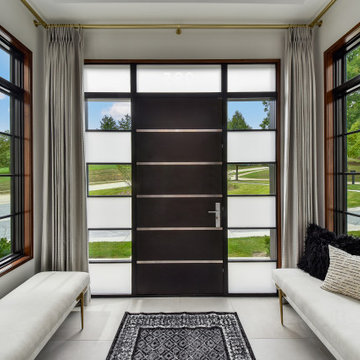
A wood entry door with metal bands inlaid flanked by glass panels and modern light sconces. Dekton panels finish out the cladding at this unique entry

STUNNING HOME ON TWO LOTS IN THE RESERVE AT HARBOUR WALK. One of the only homes on two lots in The Reserve at Harbour Walk. On the banks of the Manatee River and behind two sets of gates for maximum privacy. This coastal contemporary home was custom built by Camlin Homes with the highest attention to detail and no expense spared. The estate sits upon a fully fenced half-acre lot surrounded by tropical lush landscaping and over 160 feet of water frontage. all-white palette and gorgeous wood floors. With an open floor plan and exquisite details, this home includes; 4 bedrooms, 5 bathrooms, 4-car garage, double balconies, game room, and home theater with bar. A wall of pocket glass sliders allows for maximum indoor/outdoor living. The gourmet kitchen will please any chef featuring beautiful chandeliers, a large island, stylish cabinetry, timeless quartz countertops, high-end stainless steel appliances, built-in dining room fixtures, and a walk-in pantry. heated pool and spa, relax in the sauna or gather around the fire pit on chilly nights. The pool cabana offers a great flex space and a full bath as well. An expansive green space flanks the home. Large wood deck walks out onto the private boat dock accommodating 60+ foot boats. Ground floor master suite with a fireplace and wall to wall windows with water views. His and hers walk-in California closets and a well-appointed master bath featuring a circular spa bathtub, marble countertops, and dual vanities. A large office is also found within the master suite and offers privacy and separation from the main living area. Each guest bedroom has its own private bathroom. Maintain an active lifestyle with community features such as a clubhouse with tennis courts, a lovely park, multiple walking areas, and more. Located directly next to private beach access and paddleboard launch. This is a prime location close to I-75,
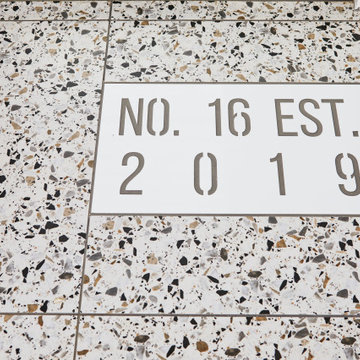
A stamp for history's sake
Design ideas for a mid-sized contemporary foyer in Other with white walls, terrazzo floors, a single front door, a dark wood front door and white floor.
Design ideas for a mid-sized contemporary foyer in Other with white walls, terrazzo floors, a single front door, a dark wood front door and white floor.
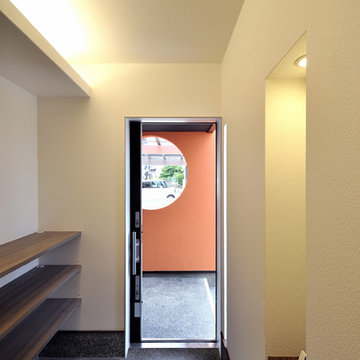
玄関からドア越しにポーチを見る。土間は黒砂利の洗出仕上げとしました。玄関収納は造付としオープンな棚と通常のトール収納の2タイプを併用。上部には間接照明を配し、おしゃれな玄関をデザインしました。玄関引戸の向こうには悠刻の月越しに外を垣間見ることができます。
撮影:柴本米一
Design ideas for a modern entry hall in Other with white walls, terrazzo floors, a sliding front door, a dark wood front door and black floor.
Design ideas for a modern entry hall in Other with white walls, terrazzo floors, a sliding front door, a dark wood front door and black floor.
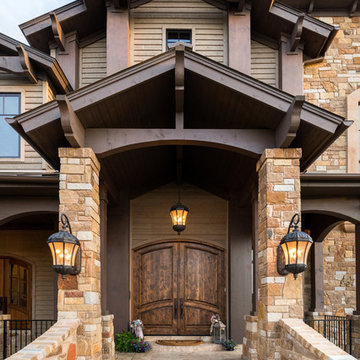
This details of this entryway give a taste of what lies behind these custom doors. The custom wrought iron railings, hand-cut beams and tile-lined steps set the tone for this home.
Photo by John Bishop
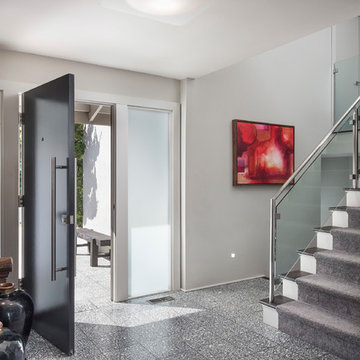
Mid-sized modern foyer in Other with grey walls, terrazzo floors, a single front door, a dark wood front door and grey floor.
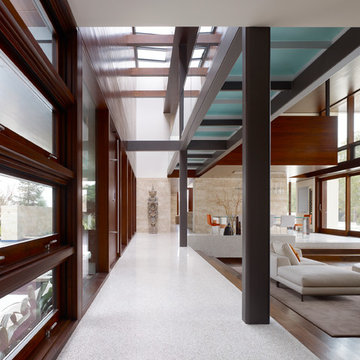
Eddie Lourenco
Photo of a contemporary foyer in San Francisco with terrazzo floors, a pivot front door and a dark wood front door.
Photo of a contemporary foyer in San Francisco with terrazzo floors, a pivot front door and a dark wood front door.
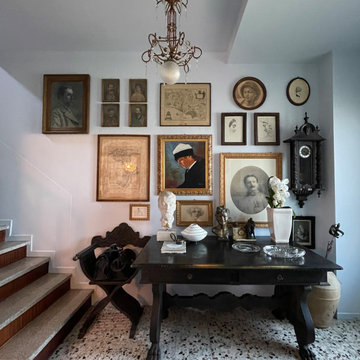
Nella zona giorno di questa bella casa degli anni 30’ è stato scelto un morbido tono di grigio che ha ricoperto interamente, pareti, soffitti, caloriferi e anche i battiscopa. La nuova morbidezza della luce che si è creata negli ambienti ha rinnovato il sapore della palladiana a mattonelle che non piaceva più ai padroni di casa, ma enfatizzata dall'uso del bianco e nero ha cambiato il mood della casa fin dall'ingresso.
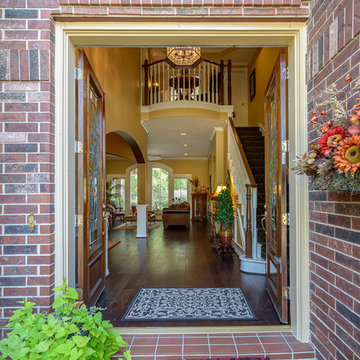
Robert Brayton, CPP
This is an example of a large traditional front door in Houston with yellow walls, terrazzo floors, a double front door and a dark wood front door.
This is an example of a large traditional front door in Houston with yellow walls, terrazzo floors, a double front door and a dark wood front door.
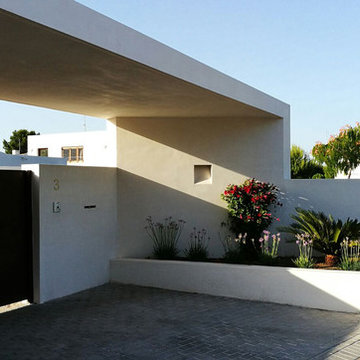
This is an example of a large mediterranean front door in Alicante-Costa Blanca with white walls, terrazzo floors, a dark wood front door and grey floor.
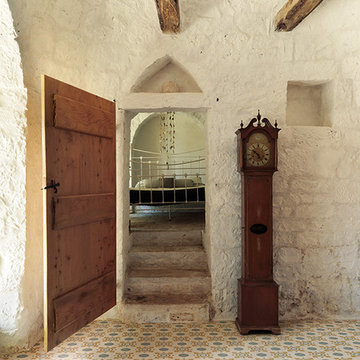
Un viaggio di ricerca nel mondo della decorazione. – Le collezioni Cuba e Puerto Rico ampliano l’orizzonte dei rivestimenti in graniglia di marmo. Un mix unico di riferimenti culturali, armonie, atmosfere e suggestioni all’insegna dell’heritage contemporaneo.
Scoprile su www.mipadesign.it
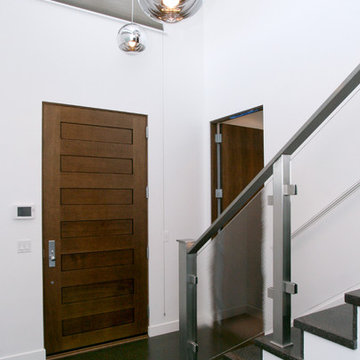
Photo by Kristi Zufall, www.stellamedia.com
Contemporary foyer in San Francisco with white walls, terrazzo floors, a single front door and a dark wood front door.
Contemporary foyer in San Francisco with white walls, terrazzo floors, a single front door and a dark wood front door.
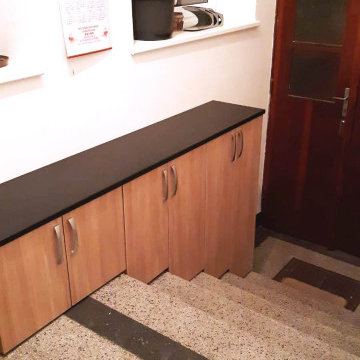
Typical European residential setup - vestibule/entry hall creates a transitional space between the outdoors and a house. Commonly used to take off your shoes and coats, leave umbrellas behind.
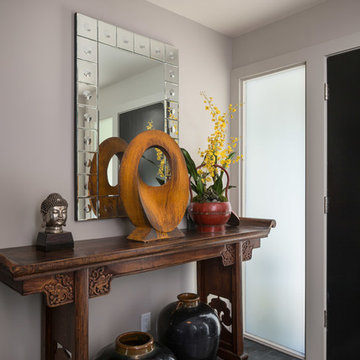
Design ideas for a mid-sized asian foyer in Other with grey walls, terrazzo floors, a single front door, a dark wood front door and grey floor.
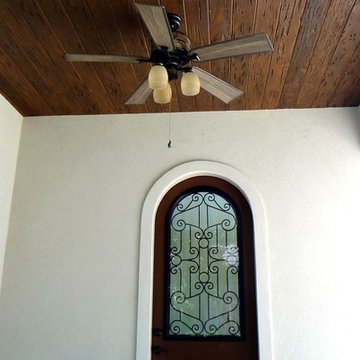
GOAcha
Design ideas for a mid-sized mediterranean front door in Orlando with white walls, terrazzo floors, a single front door and a dark wood front door.
Design ideas for a mid-sized mediterranean front door in Orlando with white walls, terrazzo floors, a single front door and a dark wood front door.
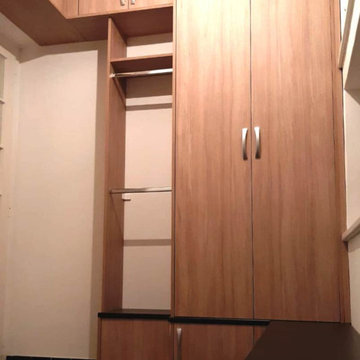
Typical European residential setup - vestibule/entry hall creates a transitional space between the outdoors and a house. Commonly used to take off your shoes and coats, leave umbrellas behind.
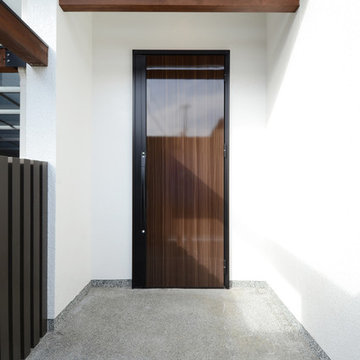
以前より大きく改修された玄関、ドアは片開でリクシルのアヴァントスを採用しました。木目がモダンにデザインされています。玄関ポーチは豆砂利洗出し仕上で、私たち事務所の定番となっている仕上材の一つです。ポーチ上部に角材を3本そわせてモダンにデザインしました。外壁の白色と木の濃色が対比的でしっかりとお互いが主張しあっています。対比させるというのはデザインを考える上で重要な要素の一つとなります。
撮影:柴本米一
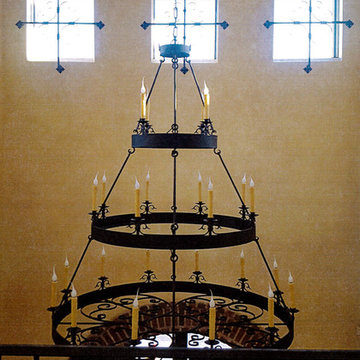
A rustic, Spanish style entryway with a custom Laura Lee Designs wrought iron chandelier. Designed and built by Premier Building.
Inspiration for an expansive mediterranean foyer in Las Vegas with beige walls, terrazzo floors, a double front door, a dark wood front door and beige floor.
Inspiration for an expansive mediterranean foyer in Las Vegas with beige walls, terrazzo floors, a double front door, a dark wood front door and beige floor.
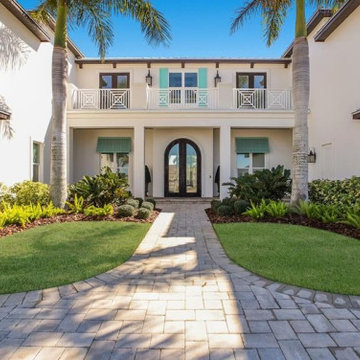
STUNNING HOME ON TWO LOTS IN THE RESERVE AT HARBOUR WALK. One of the only homes on two lots in The Reserve at Harbour Walk. On the banks of the Manatee River and behind two sets of gates for maximum privacy. This coastal contemporary home was custom built by Camlin Homes with the highest attention to detail and no expense spared. The estate sits upon a fully fenced half-acre lot surrounded by tropical lush landscaping and over 160 feet of water frontage. all-white palette and gorgeous wood floors. With an open floor plan and exquisite details, this home includes; 4 bedrooms, 5 bathrooms, 4-car garage, double balconies, game room, and home theater with bar. A wall of pocket glass sliders allows for maximum indoor/outdoor living. The gourmet kitchen will please any chef featuring beautiful chandeliers, a large island, stylish cabinetry, timeless quartz countertops, high-end stainless steel appliances, built-in dining room fixtures, and a walk-in pantry. heated pool and spa, relax in the sauna or gather around the fire pit on chilly nights. The pool cabana offers a great flex space and a full bath as well. An expansive green space flanks the home. Large wood deck walks out onto the private boat dock accommodating 60+ foot boats. Ground floor master suite with a fireplace and wall to wall windows with water views. His and hers walk-in California closets and a well-appointed master bath featuring a circular spa bathtub, marble countertops, and dual vanities. A large office is also found within the master suite and offers privacy and separation from the main living area. Each guest bedroom has its own private bathroom. Maintain an active lifestyle with community features such as a clubhouse with tennis courts, a lovely park, multiple walking areas, and more. Located directly next to private beach access and paddleboard launch. This is a prime location close to I-75,
Entryway Design Ideas with Terrazzo Floors and a Dark Wood Front Door
1