Entryway Design Ideas with a Dark Wood Front Door
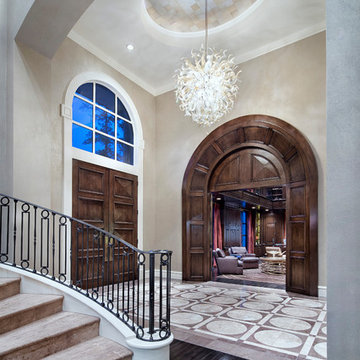
Photography: Piston Design
Traditional foyer in Houston with beige walls, a double front door and a dark wood front door.
Traditional foyer in Houston with beige walls, a double front door and a dark wood front door.
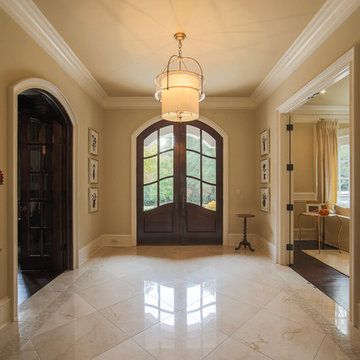
The foyer of this home features a chandelier from Baker furniture's collection by Jacques Garcia. The gleaming creme marfil marble floor is bordered with mosaics. The front door is solid mahogany and custom designed with The Looking Glass. Notice the heavy architectural hinges used on the french doors leading into the formal living room. These were used throughout the home and matched with the varying door hardware.
Designed by Melodie Durham of Durham Designs & Consulting, LLC.
Photo by Livengood Photographs [www.livengoodphotographs.com/design].
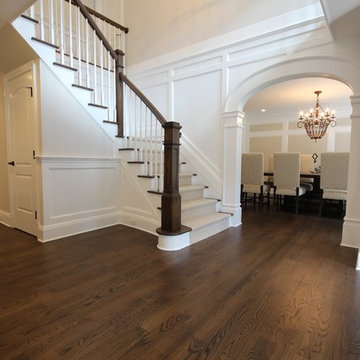
This foyer features extensive architectural details and archways
This is an example of a large transitional foyer in New York with dark hardwood floors, a double front door, a dark wood front door and white walls.
This is an example of a large transitional foyer in New York with dark hardwood floors, a double front door, a dark wood front door and white walls.
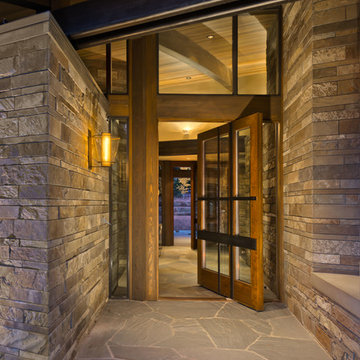
The entry sits between two stone wedges that run from the front porch, through the entry, and out to the back porch. Photo by Vance Fox
Design ideas for a large country front door in Sacramento with slate floors, a pivot front door, beige walls and a dark wood front door.
Design ideas for a large country front door in Sacramento with slate floors, a pivot front door, beige walls and a dark wood front door.
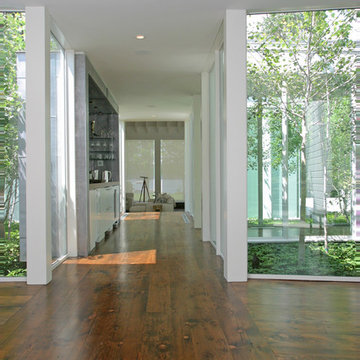
Photo of a large contemporary entry hall in Milwaukee with white walls, medium hardwood floors, a single front door and a dark wood front door.
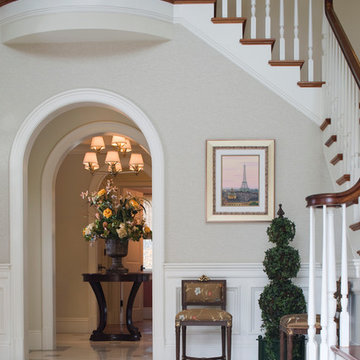
Sam Grey Photography
Design ideas for an expansive traditional foyer in Boston with beige walls, marble floors, a double front door and a dark wood front door.
Design ideas for an expansive traditional foyer in Boston with beige walls, marble floors, a double front door and a dark wood front door.
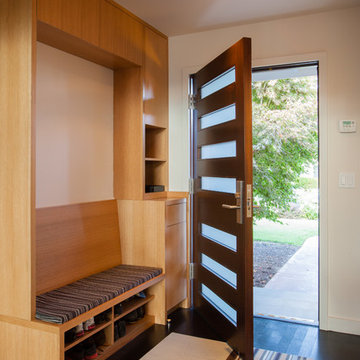
The front entry includes a built-in bench and storage for the family's shoes. Photographer: Tyler Chartier
Mid-sized midcentury foyer in San Francisco with a single front door, a dark wood front door, white walls and dark hardwood floors.
Mid-sized midcentury foyer in San Francisco with a single front door, a dark wood front door, white walls and dark hardwood floors.
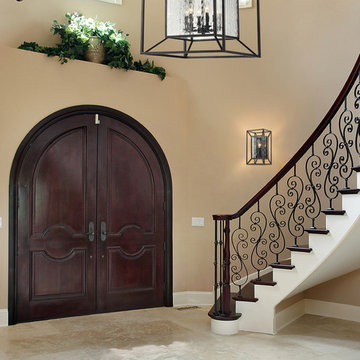
The Cubix collection features an exciting "cube in cube" design, with the outer cube suspending the inner cube of clear water glass panels that are the centerpiece of the design. The complimenting, oiled bronze finish is adaptable to a variety of style settings.
Measurements and Information:
Width 24"
Height 24"
Includes stems for hanging height adjustment
6 Lights
Accommodates 60 watt (max.) candelabra base bulbs (Not included)
Oiled Bronze finish
Clear Water glass
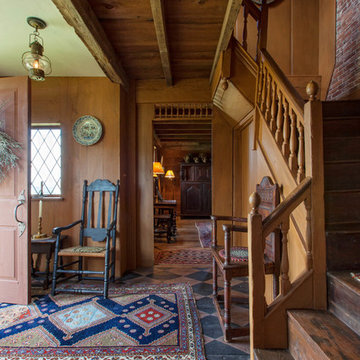
Country foyer in Boston with a dark wood front door, painted wood floors and a single front door.
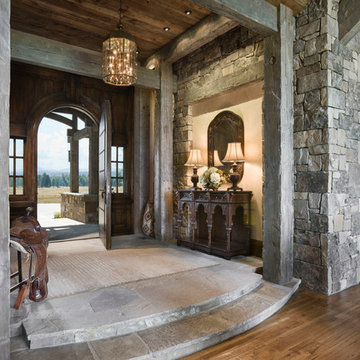
Roger Wade Studio
Design ideas for a country foyer in Other with a dark wood front door and a single front door.
Design ideas for a country foyer in Other with a dark wood front door and a single front door.
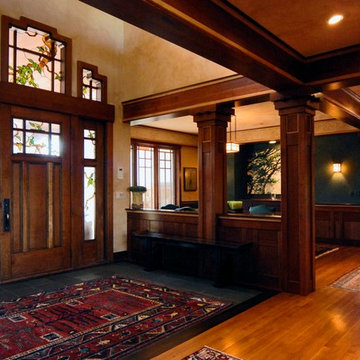
This is an example of an expansive arts and crafts foyer in Denver with beige walls, medium hardwood floors, a single front door and a dark wood front door.
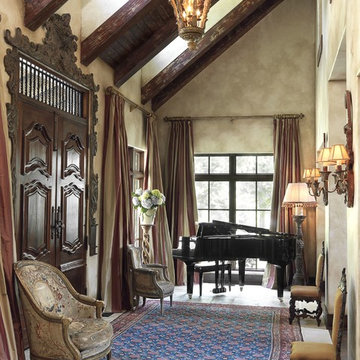
Foyer. Alise O'Brien Photography
Inspiration for a mediterranean entryway in St Louis with a dark wood front door.
Inspiration for a mediterranean entryway in St Louis with a dark wood front door.
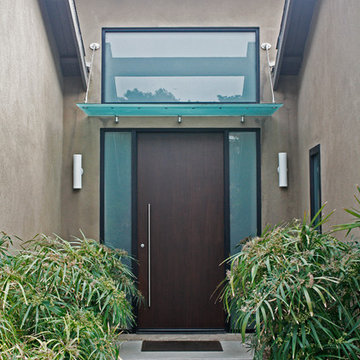
This is an example of a contemporary front door in San Diego with a single front door and a dark wood front door.
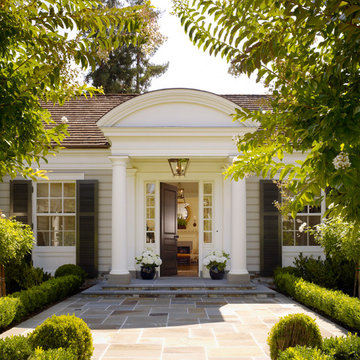
Photo of a traditional front door in San Francisco with a single front door and a dark wood front door.
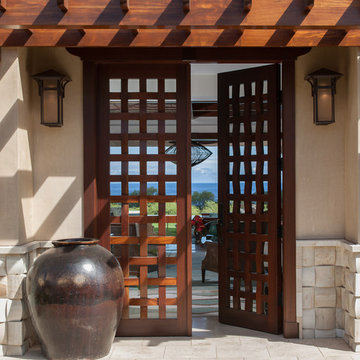
David Duncan Livingston
This is an example of a mid-sized tropical entryway in Hawaii with a double front door and a dark wood front door.
This is an example of a mid-sized tropical entryway in Hawaii with a double front door and a dark wood front door.
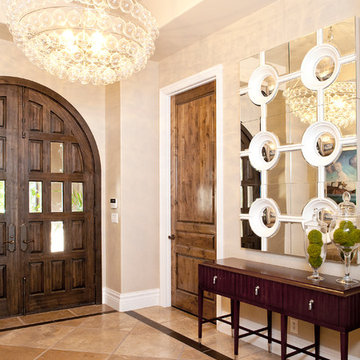
Jim Decker
Design ideas for a mid-sized contemporary foyer in Las Vegas with a dark wood front door, a double front door, marble floors and brown floor.
Design ideas for a mid-sized contemporary foyer in Las Vegas with a dark wood front door, a double front door, marble floors and brown floor.
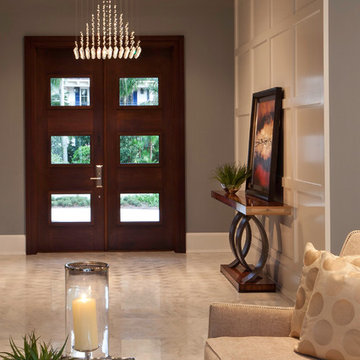
photography by Lori Hamilton
Design ideas for a contemporary entryway in Miami with a dark wood front door, a double front door, marble floors and beige floor.
Design ideas for a contemporary entryway in Miami with a dark wood front door, a double front door, marble floors and beige floor.
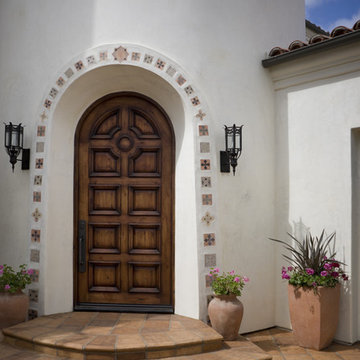
Photo by Misha Bruk Front Entry Detail
Mediterranean front door in Orange County with terra-cotta floors, a single front door and a dark wood front door.
Mediterranean front door in Orange County with terra-cotta floors, a single front door and a dark wood front door.
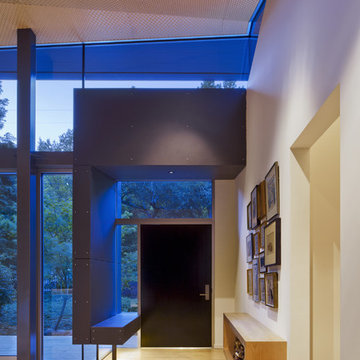
A view of the entry vestibule form the inside with a built-in bench and seamless glass detail.
Inspiration for a small modern foyer in San Francisco with white walls, light hardwood floors and a dark wood front door.
Inspiration for a small modern foyer in San Francisco with white walls, light hardwood floors and a dark wood front door.
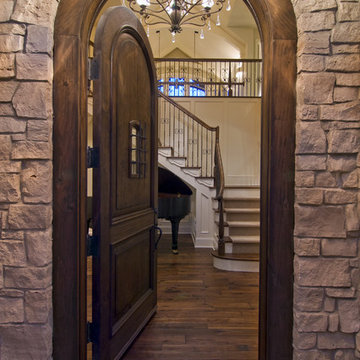
An abundance of living space is only part of the appeal of this traditional French county home. Strong architectural elements and a lavish interior design, including cathedral-arched beamed ceilings, hand-scraped and French bleed-edged walnut floors, faux finished ceilings, and custom tile inlays add to the home's charm.
This home features heated floors in the basement, a mirrored flat screen television in the kitchen/family room, an expansive master closet, and a large laundry/crafts room with Romeo & Juliet balcony to the front yard.
The gourmet kitchen features a custom range hood in limestone, inspired by Romanesque architecture, a custom panel French armoire refrigerator, and a 12 foot antiqued granite island.
Every child needs his or her personal space, offered via a large secret kids room and a hidden passageway between the kids' bedrooms.
A 1,000 square foot concrete sport court under the garage creates a fun environment for staying active year-round. The fun continues in the sunken media area featuring a game room, 110-inch screen, and 14-foot granite bar.
Story - Midwest Home Magazine
Photos - Todd Buchanan
Interior Designer - Anita Sullivan
Entryway Design Ideas with a Dark Wood Front Door
4