All Wall Treatments Entryway Design Ideas with a Dark Wood Front Door
Refine by:
Budget
Sort by:Popular Today
1 - 20 of 674 photos
Item 1 of 3

Photo of a large country foyer in Nashville with grey walls, medium hardwood floors, a double front door, a dark wood front door, brown floor and panelled walls.

Inspiration for a small transitional front door in New York with pink walls, porcelain floors, a double front door, a dark wood front door, multi-coloured floor and wallpaper.
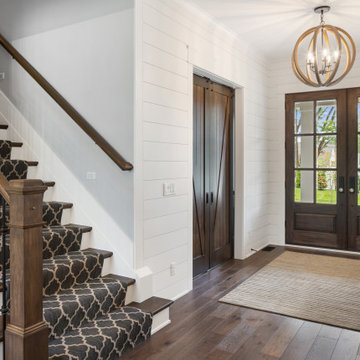
Country entryway in Cincinnati with a double front door, a dark wood front door and planked wall panelling.
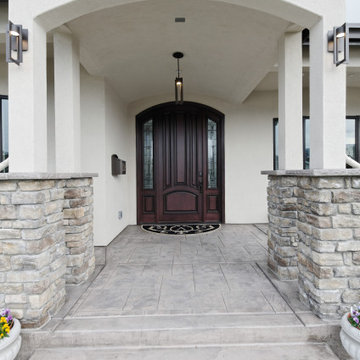
This house accommodates comfort spaces for multi-generation families with multiple master suites to provide each family with a private space that they can enjoy with each unique design style. The different design styles flow harmoniously throughout the two-story house and unite in the expansive living room that opens up to a spacious rear patio for the families to spend their family time together. This traditional house design exudes elegance with pleasing state-of-the-art features.
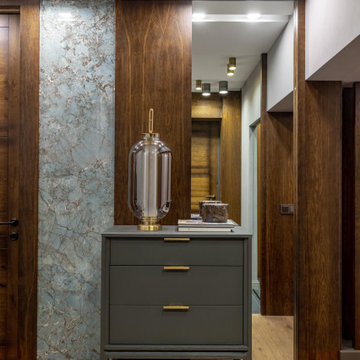
Крупноформатные зеркала расширяют небольшую прихожую
Inspiration for a small transitional entry hall in Moscow with brown walls, dark hardwood floors, a single front door, a dark wood front door, brown floor and decorative wall panelling.
Inspiration for a small transitional entry hall in Moscow with brown walls, dark hardwood floors, a single front door, a dark wood front door, brown floor and decorative wall panelling.
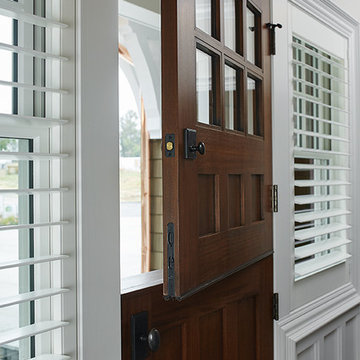
Design ideas for a traditional front door with a dutch front door, a dark wood front door, decorative wall panelling, grey walls, vinyl floors and multi-coloured floor.

Photo of a large modern entry hall in Melbourne with porcelain floors, a pivot front door, a dark wood front door, grey floor and wood walls.

https://www.lowellcustomhomes.com
Photo by www.aimeemazzenga.com
Interior Design by www.northshorenest.com
Relaxed luxury on the shore of beautiful Geneva Lake in Wisconsin.

In the remodel of this early 1900s home, space was reallocated from the original dark, boxy kitchen and dining room to create a new mudroom, larger kitchen, and brighter dining space. Seating, storage, and coat hooks, all near the home's rear entry, make this home much more family-friendly!
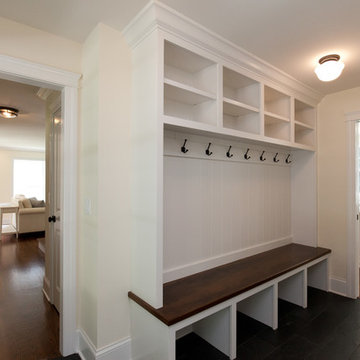
This mudroom can be opened up to the rest of the first floor plan with hidden pocket doors! The open bench, hooks and cubbies add super flexible storage!
Architect: Meyer Design
Photos: Jody Kmetz

Design ideas for a large traditional front door in Miami with green walls, a single front door, a dark wood front door, beige floor, recessed and wallpaper.

Herringbone tiled entry
Photo of a mid-sized transitional mudroom in Burlington with grey walls, porcelain floors, a single front door, a dark wood front door, grey floor and decorative wall panelling.
Photo of a mid-sized transitional mudroom in Burlington with grey walls, porcelain floors, a single front door, a dark wood front door, grey floor and decorative wall panelling.

Photography by Miranda Estes
Mid-sized arts and crafts foyer in Seattle with white walls, medium hardwood floors, a single front door, a dark wood front door, wood walls and coffered.
Mid-sized arts and crafts foyer in Seattle with white walls, medium hardwood floors, a single front door, a dark wood front door, wood walls and coffered.
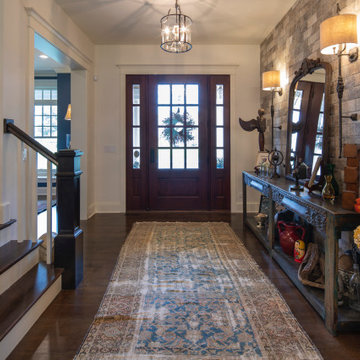
This is an example of a foyer in Chicago with white walls, dark hardwood floors, a single front door, a dark wood front door, brown floor and brick walls.

Giraffe entry door with Vietnamese entry "dong." Tropical garden leads through entry into open vaulted living area.
Photo of a small beach style front door in Sunshine Coast with white walls, light hardwood floors, a double front door, a dark wood front door, brown floor, vaulted and planked wall panelling.
Photo of a small beach style front door in Sunshine Coast with white walls, light hardwood floors, a double front door, a dark wood front door, brown floor, vaulted and planked wall panelling.

Photo of a transitional foyer in Other with beige walls, medium hardwood floors, a single front door, a dark wood front door, recessed and decorative wall panelling.
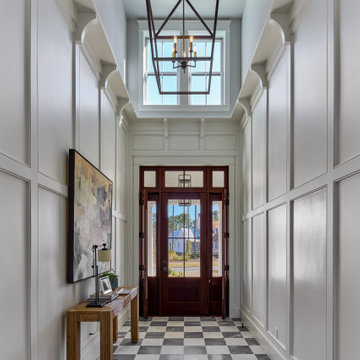
This is an example of a transitional foyer in Atlanta with white walls, a single front door, a dark wood front door, multi-coloured floor and panelled walls.
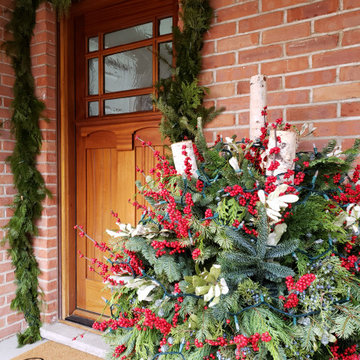
Inspiration for a front door in Chicago with a single front door, a dark wood front door and brick walls.

Photo of a large country mudroom in Other with slate floors, a single front door, a dark wood front door, grey floor, wood, wood walls and brown walls.

Soaring ceilings, natural light and floor to ceiling paneling work together to create an impressive yet welcoming entry.
This is an example of a large traditional front door in Indianapolis with white walls, laminate floors, a double front door, a dark wood front door, brown floor and panelled walls.
This is an example of a large traditional front door in Indianapolis with white walls, laminate floors, a double front door, a dark wood front door, brown floor and panelled walls.
All Wall Treatments Entryway Design Ideas with a Dark Wood Front Door
1