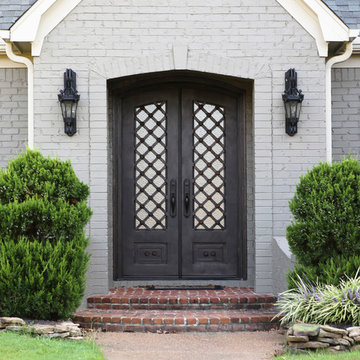Entryway Design Ideas with a Double Front Door and a Black Front Door
Refine by:
Budget
Sort by:Popular Today
1 - 20 of 2,583 photos
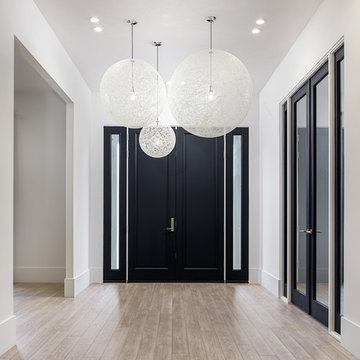
Foyer Area with gorgeous light fixture
Inspiration for a large contemporary foyer in New York with white walls, light hardwood floors, a double front door, a black front door and brown floor.
Inspiration for a large contemporary foyer in New York with white walls, light hardwood floors, a double front door, a black front door and brown floor.
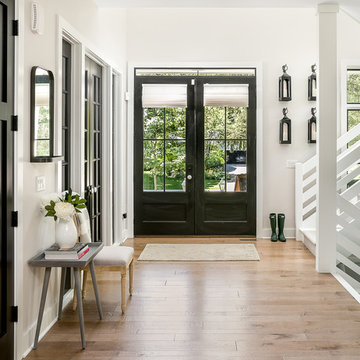
Inspiration for a country foyer in Chicago with white walls, a double front door, a black front door and brown floor.

This beautiful foyer is filled with different patterns and textures.
Design ideas for a mid-sized contemporary foyer in Minneapolis with black walls, vinyl floors, a double front door, a black front door and brown floor.
Design ideas for a mid-sized contemporary foyer in Minneapolis with black walls, vinyl floors, a double front door, a black front door and brown floor.
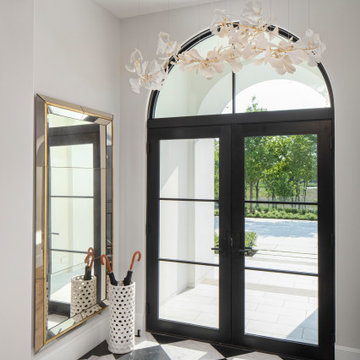
Modern European entryway
Photo of a transitional entryway in Minneapolis with white walls, a double front door and a black front door.
Photo of a transitional entryway in Minneapolis with white walls, a double front door and a black front door.

Entering the single-story home, a custom double front door leads into a foyer with a 14’ tall, vaulted ceiling design imagined with stained planks and slats. The foyer floor design contrasts white dolomite slabs with the warm-toned wood floors that run throughout the rest of the home. Both the dolomite and engineered wood were selected for their durability, water resistance, and most importantly, ability to withstand the south Florida humidity. With many elements of the home leaning modern, like the white walls and high ceilings, mixing in warm wood tones ensures that the space still feels inviting and comfortable.
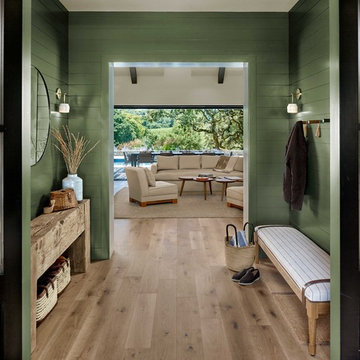
Photo of a country vestibule in San Francisco with green walls, light hardwood floors, a double front door, a black front door and beige floor.
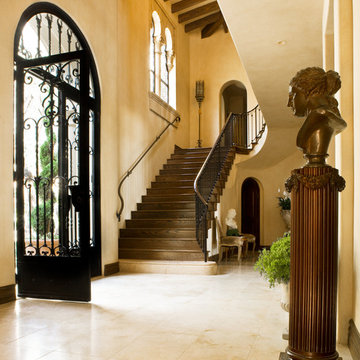
Design ideas for a mediterranean foyer in Santa Barbara with beige walls, travertine floors, a double front door, a black front door and beige floor.
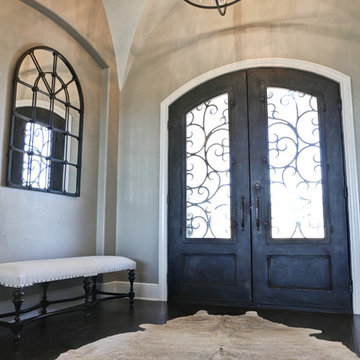
Mid-sized transitional foyer in Austin with grey walls, a double front door, a black front door, dark hardwood floors and brown floor.
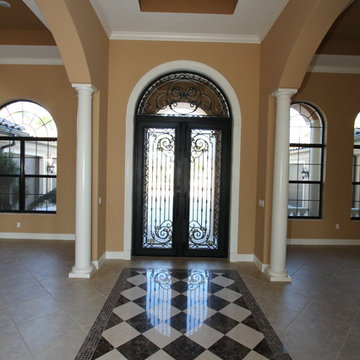
Inspiration for a large eclectic front door in Orlando with beige walls, ceramic floors, a double front door and a black front door.
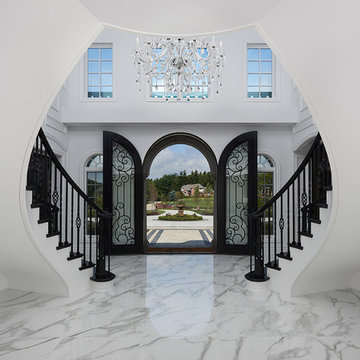
Tutto Interiors signature photo. Full design of all Architectural details and finishes which includes custom designed Millwork and styling throughout.
Photography by Carlson Productions LLC
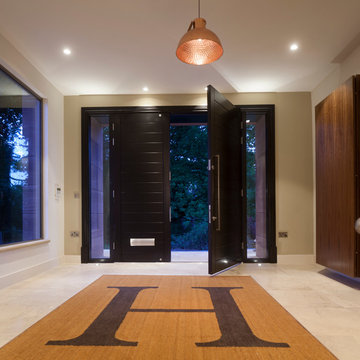
Conversion of a beautiful property originally a Country House hotel into a private home with contemporary extensions.
andrew marshall photography
Photo of a large contemporary front door in Cheshire with green walls, limestone floors, a double front door and a black front door.
Photo of a large contemporary front door in Cheshire with green walls, limestone floors, a double front door and a black front door.
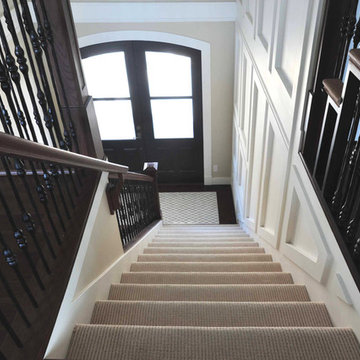
A classic stairwell with wrought iron railings, dark wood banister and a neutral carpet.
Photography by Vicky Tan
Design ideas for a transitional front door in Vancouver with brown walls, a double front door and a black front door.
Design ideas for a transitional front door in Vancouver with brown walls, a double front door and a black front door.
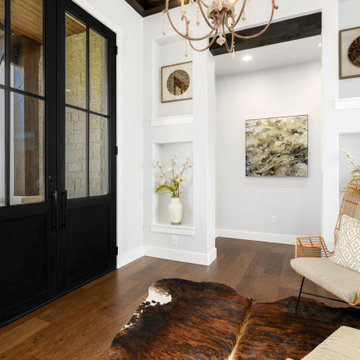
Inspiration for a mid-sized country foyer in Austin with white walls, dark hardwood floors, a double front door, a black front door, brown floor and exposed beam.
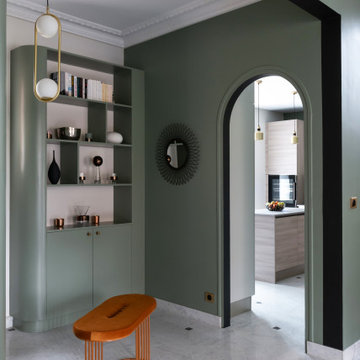
Design ideas for a large contemporary foyer in Paris with green walls, marble floors, a double front door, a black front door and white floor.
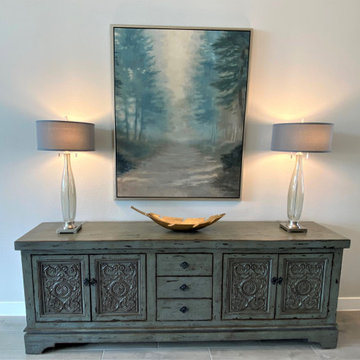
Photo of a large transitional foyer in Houston with grey walls, porcelain floors, a double front door, a black front door, wood and brick walls.
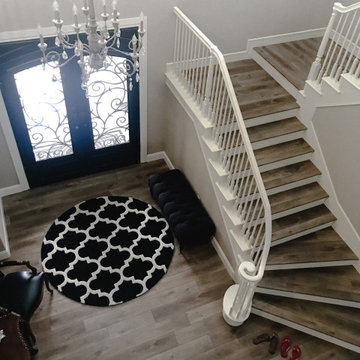
A muted but country inspired plank design comes to this customer home, they chose to go with ProTek for waterproof performance while maintaining a classic wood look for their space that would hold up against all the little spills and action that life throws at it. With a complete line of accessories, ProTek covered their floors and stairs with ease
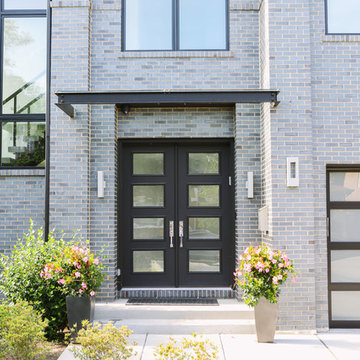
Photo Credit:
Aimée Mazzenga
Photo of a large transitional front door in Chicago with grey walls, a double front door and a black front door.
Photo of a large transitional front door in Chicago with grey walls, a double front door and a black front door.
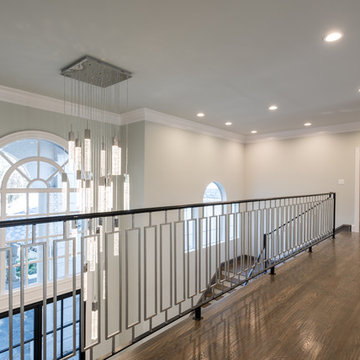
Michael Hunter Photography
Design ideas for an expansive transitional entry hall in Dallas with grey walls, medium hardwood floors, a double front door, a black front door and brown floor.
Design ideas for an expansive transitional entry hall in Dallas with grey walls, medium hardwood floors, a double front door, a black front door and brown floor.
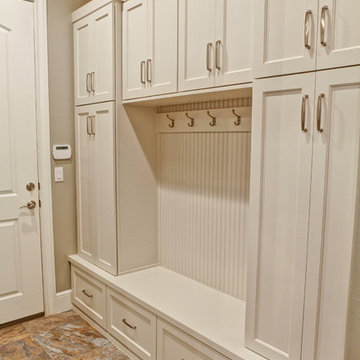
Mid-sized transitional mudroom in Austin with grey walls, a double front door, a black front door, porcelain floors and brown floor.
Entryway Design Ideas with a Double Front Door and a Black Front Door
1
