Entryway Design Ideas with a Double Front Door and a Glass Front Door
Refine by:
Budget
Sort by:Popular Today
1 - 20 of 2,529 photos
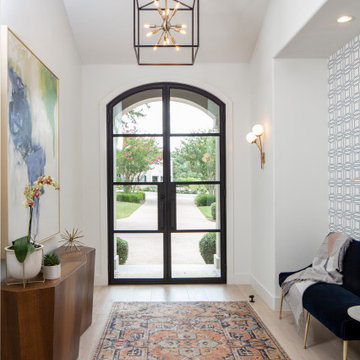
Inspiration for a mid-sized transitional foyer in Austin with white walls, light hardwood floors, a double front door, a glass front door and beige floor.
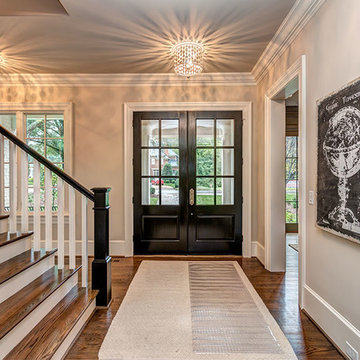
Traditional foyer in Charlotte with grey walls, medium hardwood floors, a double front door and a glass front door.
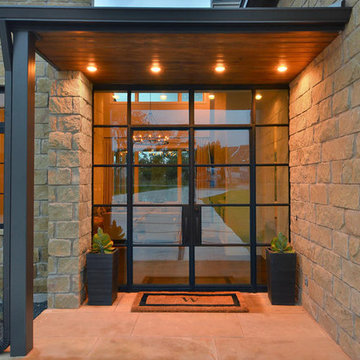
Photo of a contemporary front door in Austin with a double front door and a glass front door.

This Ohana model ATU tiny home is contemporary and sleek, cladded in cedar and metal. The slanted roof and clean straight lines keep this 8x28' tiny home on wheels looking sharp in any location, even enveloped in jungle. Cedar wood siding and metal are the perfect protectant to the elements, which is great because this Ohana model in rainy Pune, Hawaii and also right on the ocean.
A natural mix of wood tones with dark greens and metals keep the theme grounded with an earthiness.
Theres a sliding glass door and also another glass entry door across from it, opening up the center of this otherwise long and narrow runway. The living space is fully equipped with entertainment and comfortable seating with plenty of storage built into the seating. The window nook/ bump-out is also wall-mounted ladder access to the second loft.
The stairs up to the main sleeping loft double as a bookshelf and seamlessly integrate into the very custom kitchen cabinets that house appliances, pull-out pantry, closet space, and drawers (including toe-kick drawers).
A granite countertop slab extends thicker than usual down the front edge and also up the wall and seamlessly cases the windowsill.
The bathroom is clean and polished but not without color! A floating vanity and a floating toilet keep the floor feeling open and created a very easy space to clean! The shower had a glass partition with one side left open- a walk-in shower in a tiny home. The floor is tiled in slate and there are engineered hardwood flooring throughout.
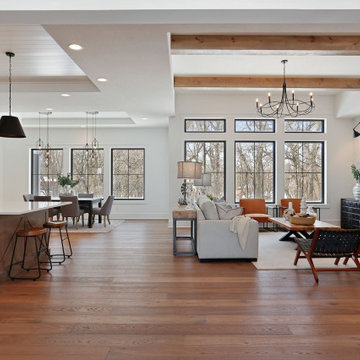
Exceptional custom-built 1 ½ story walkout home on a premier cul-de-sac site in the Lakeview neighborhood. Tastefully designed with exquisite craftsmanship and high attention to detail throughout.
Offering main level living with a stunning master suite, incredible kitchen with an open concept and a beautiful screen porch showcasing south facing wooded views. This home is an entertainer’s delight with many spaces for hosting gatherings. 2 private acres and surrounded by nature.
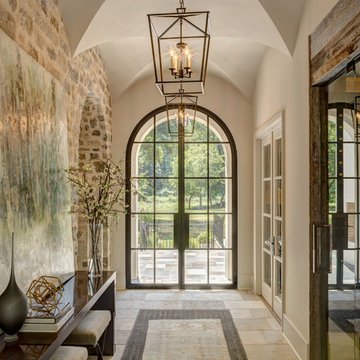
Photo of a traditional entry hall in Charlotte with beige walls, a double front door, a glass front door and beige floor.

This is an example of a country foyer in Minneapolis with white walls, light hardwood floors, a double front door and a glass front door.
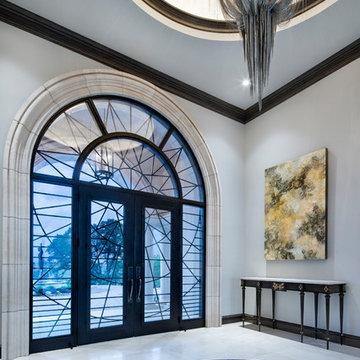
Photo of a large mediterranean foyer in Austin with grey walls, a double front door, white floor and a glass front door.
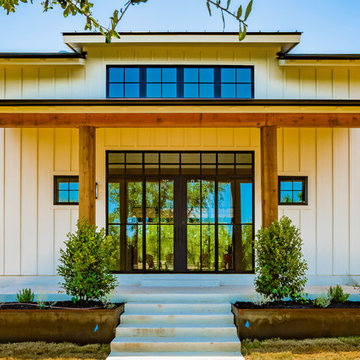
Country front door in Austin with white walls, concrete floors, a double front door, a glass front door and grey floor.
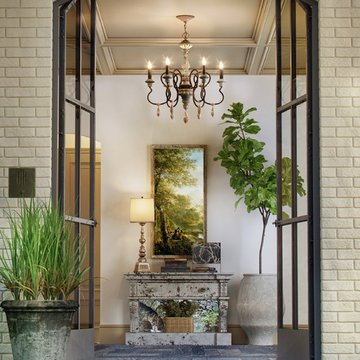
Design ideas for a mid-sized transitional foyer in Detroit with beige walls, dark hardwood floors, a double front door, a glass front door and brown floor.
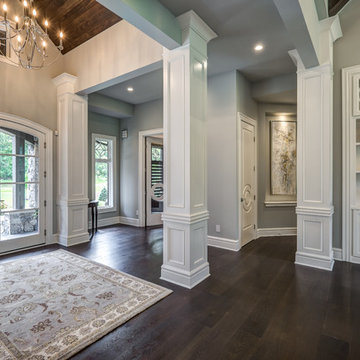
Dawn Smith Photography
Large transitional foyer in Cincinnati with grey walls, dark hardwood floors, a double front door, a glass front door and brown floor.
Large transitional foyer in Cincinnati with grey walls, dark hardwood floors, a double front door, a glass front door and brown floor.
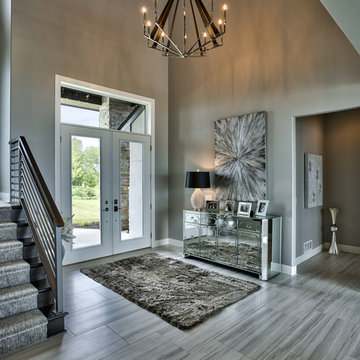
Amoura Productions
Inspiration for a contemporary front door in Omaha with a double front door, grey walls and a glass front door.
Inspiration for a contemporary front door in Omaha with a double front door, grey walls and a glass front door.
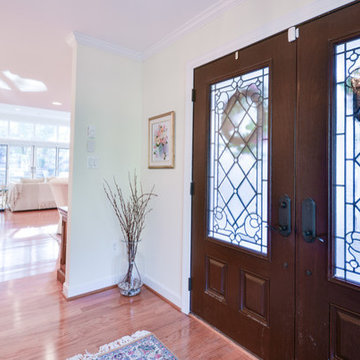
Photographs provided by Ashley Sullivan, Exposurely
Photo of a large traditional foyer in DC Metro with white walls, light hardwood floors, a double front door and a glass front door.
Photo of a large traditional foyer in DC Metro with white walls, light hardwood floors, a double front door and a glass front door.
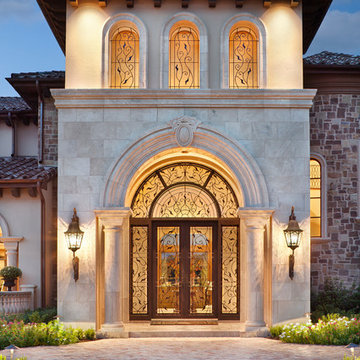
Piston Design
Mediterranean front door in Houston with a double front door and a glass front door.
Mediterranean front door in Houston with a double front door and a glass front door.
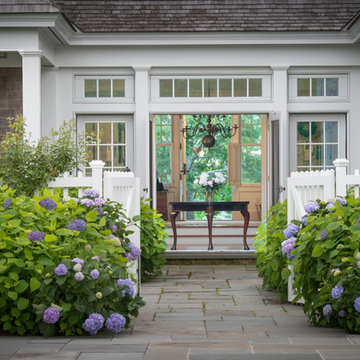
John Cole Photography
Inspiration for a beach style front door in Boston with a double front door and a glass front door.
Inspiration for a beach style front door in Boston with a double front door and a glass front door.
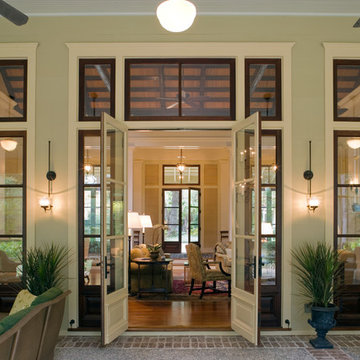
This is an example of a traditional front door in Atlanta with a double front door and a glass front door.
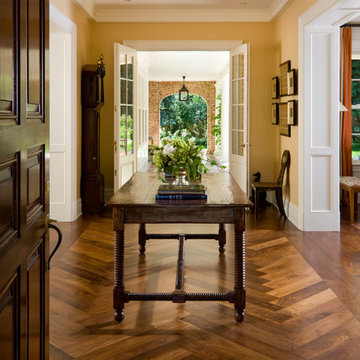
© David O. Marlow
Photo of a traditional foyer in Denver with yellow walls, medium hardwood floors, a double front door, a glass front door and brown floor.
Photo of a traditional foyer in Denver with yellow walls, medium hardwood floors, a double front door, a glass front door and brown floor.
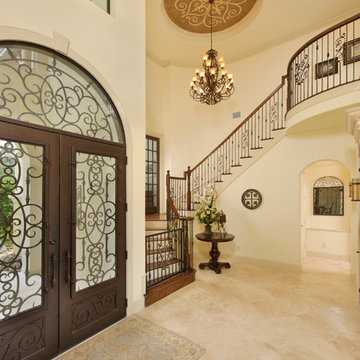
Traditional entryway in Houston with a glass front door, a double front door and beige floor.
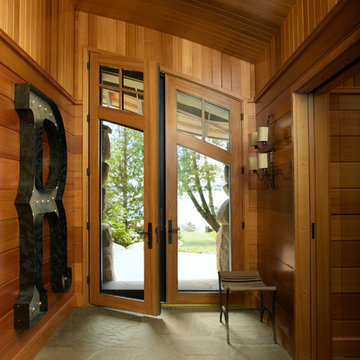
Photography by: Werner Straube
Contemporary entryway in Chicago with a double front door and a glass front door.
Contemporary entryway in Chicago with a double front door and a glass front door.
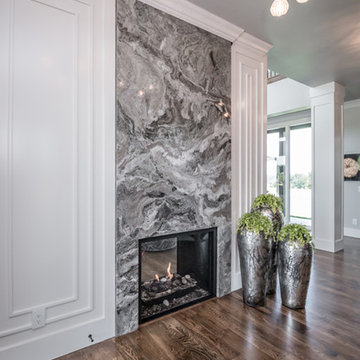
• CUSTOM DESIGNED AND BUILT CURVED FLOATING STAIRCASE AND CUSTOM BLACK
IRON RAILING BY UDI (PAINTED IN SHERWIN WILLIAMS GRIFFIN)
• NAPOLEON SEE THROUGH FIREPLACE SUPPLIED BY GODFREY AND BLACK WITH
MARBLE SURROUND SUPPLIED BY PAC SHORES AND INSTALLED BY CORDERS WITH LED
COLOR CHANGING BACK LIGHTING
• CUSTOM WALL PANELING INSTALLED BY LBH CARPENTRY AND PAINTED BY M AND L
PAINTING IN SHERWIN WILLIAMS MARSHMALLOW
Entryway Design Ideas with a Double Front Door and a Glass Front Door
1