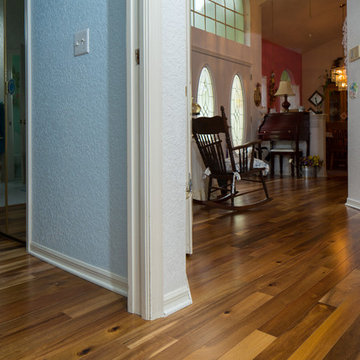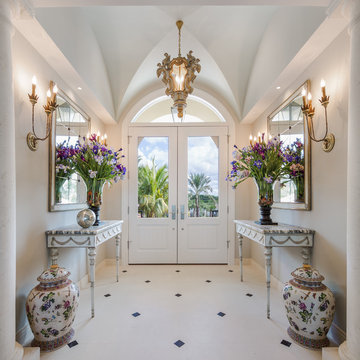Entryway Design Ideas with a Double Front Door and a White Front Door
Refine by:
Budget
Sort by:Popular Today
1 - 20 of 2,937 photos
Item 1 of 3
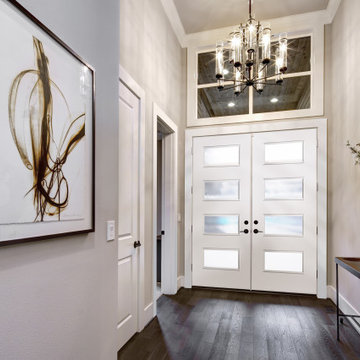
Enhance your entrance with double modern doors. These are gorgeous with a privacy rating of 9 out of 10. Also, The moulding cleans up the look and makes it look cohesive.
Base: 743MUL-6
Case: 145MUL
Interior Door: HFB2PS
Exterior Door: BLS-228-119-4C
Check out more options at ELandELWoodProducts.com
(©Iriana Shiyan/AdobeStock)
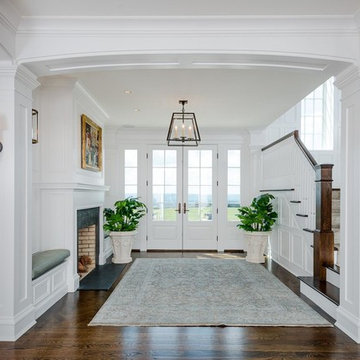
Design ideas for an expansive traditional foyer in Other with dark hardwood floors, a double front door, a white front door, brown floor and white walls.
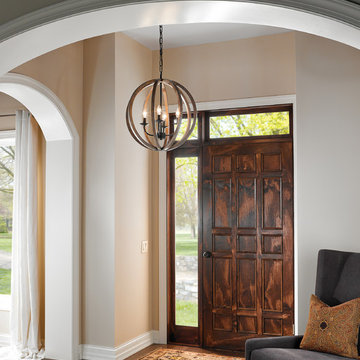
This is an example of a mid-sized traditional foyer in Phoenix with light hardwood floors, a double front door, a white front door, beige walls and brown floor.
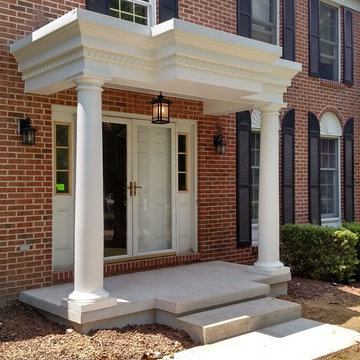
Design ideas for a large traditional front door in San Diego with a double front door and a white front door.
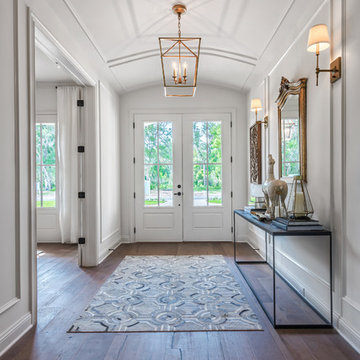
Designed and Built by: Cottage Home Company
Photographed by: Kyle Caldabaugh of Level Exposure
Inspiration for a transitional foyer in Jacksonville with white walls, dark hardwood floors, a double front door and a white front door.
Inspiration for a transitional foyer in Jacksonville with white walls, dark hardwood floors, a double front door and a white front door.
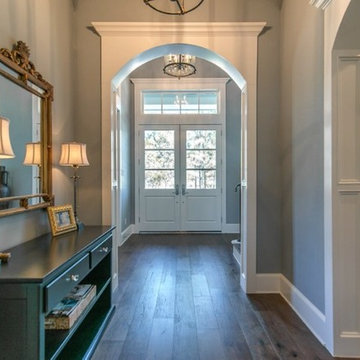
Photo of a mid-sized arts and crafts entry hall in Houston with grey walls, dark hardwood floors, a double front door, a white front door and brown floor.
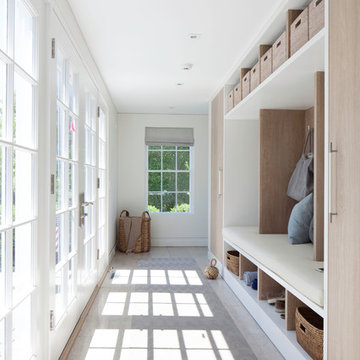
Previous work sample courtesy of workshop/apd, Photography by Donna Dotan.
Design ideas for a mid-sized beach style mudroom in Boston with white walls, ceramic floors, a double front door and a white front door.
Design ideas for a mid-sized beach style mudroom in Boston with white walls, ceramic floors, a double front door and a white front door.
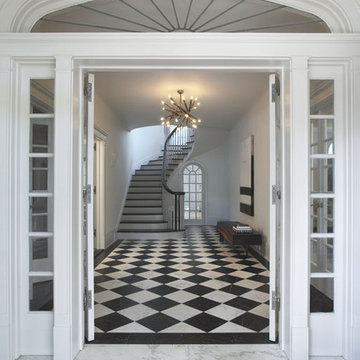
Tom Powel Imaging
Inspiration for a mid-sized contemporary front door in New York with white walls, marble floors, a double front door, a white front door and multi-coloured floor.
Inspiration for a mid-sized contemporary front door in New York with white walls, marble floors, a double front door, a white front door and multi-coloured floor.
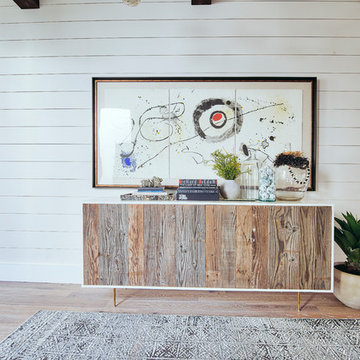
Photographer: Stephen Simms
This is an example of an expansive modern foyer in Phoenix with medium hardwood floors, a white front door, a double front door and white walls.
This is an example of an expansive modern foyer in Phoenix with medium hardwood floors, a white front door, a double front door and white walls.
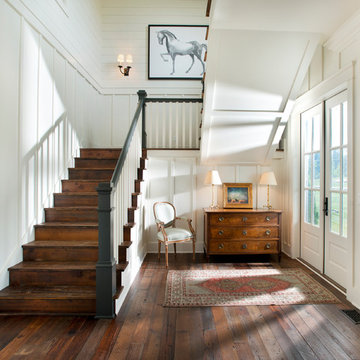
this stair arrangement makes efficient and creative use of space at the front of the home preserving upper level views to the rear.
Photo by Reed Brown
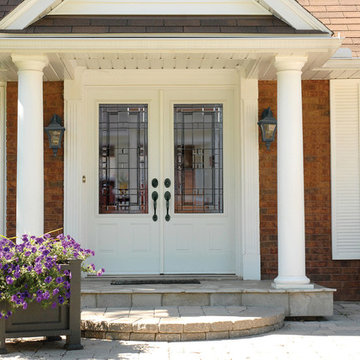
Lexington Exterior French Door
Photo of a mid-sized traditional front door in Vancouver with a double front door and a white front door.
Photo of a mid-sized traditional front door in Vancouver with a double front door and a white front door.
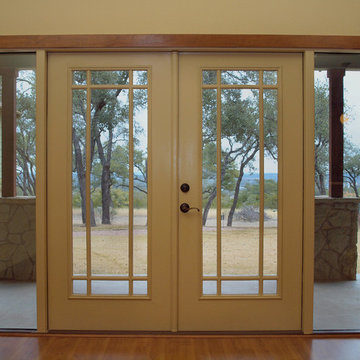
This is an example of a mid-sized arts and crafts front door in Austin with beige walls, light hardwood floors, a double front door and a white front door.
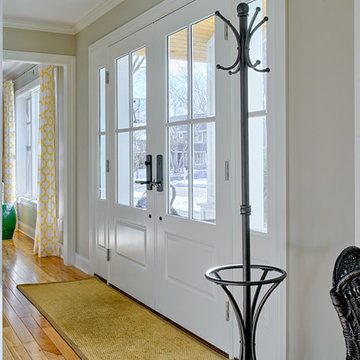
The front door replacement. The existing all wood doors had small lites (windows) letting in almost no light. We replaced the doors with these customized stock steel doors. The light floods the main level.
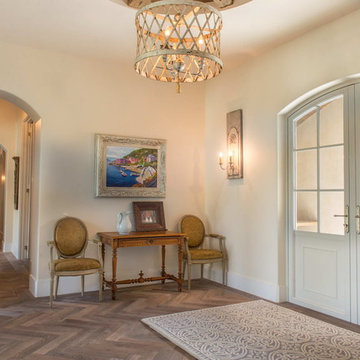
Heavily brushed, chemically aged, ripped edges and lots of character are the properties of this wide plank rustic Floor. We can produce this floor either on certified Lorraine French oak, Euro oak or American white oak. Engineered or solid can also be selected and the finish is completely oiled with a 5 year wear warranty.
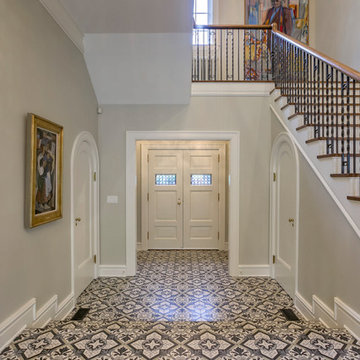
Traditional foyer in Other with grey walls, a double front door, a white front door and grey floor.

Advisement + Design - Construction advisement, custom millwork & custom furniture design, interior design & art curation by Chango & Co.
Large transitional front door in New York with white walls, light hardwood floors, a double front door, a white front door, brown floor, vaulted and wood walls.
Large transitional front door in New York with white walls, light hardwood floors, a double front door, a white front door, brown floor, vaulted and wood walls.
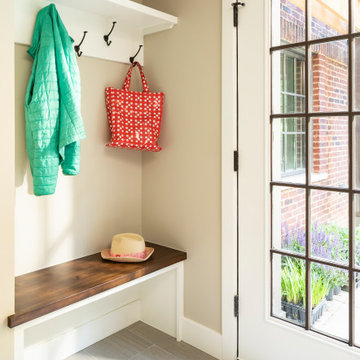
The doorway to the beautiful backyard in the lower level was designed with a small, but very handy staging area to accommodate the transition from indoors to out. This custom home was designed and built by Meadowlark Design+Build in Ann Arbor, Michigan. Photography by Joshua Caldwell.
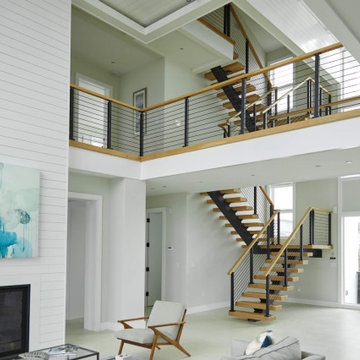
Black onyx rod railing brings the future to this home in Westhampton, New York.
.
The owners of this home in Westhampton, New York chose to install a switchback floating staircase to transition from one floor to another. They used our jet black onyx rod railing paired it with a black powder coated stringer. Wooden handrail and thick stair treads keeps the look warm and inviting. The beautiful thin lines of rods run up the stairs and along the balcony, creating security and modernity all at once.
.
Outside, the owners used the same black rods paired with surface mount posts and aluminum handrail to secure their balcony. It’s a cohesive, contemporary look that will last for years to come.
Entryway Design Ideas with a Double Front Door and a White Front Door
1
