Entryway Design Ideas with Concrete Floors and a Double Front Door
Refine by:
Budget
Sort by:Popular Today
1 - 20 of 981 photos
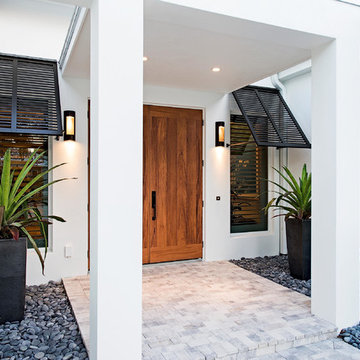
Front Entry: 41 West Coastal Retreat Series reveals creative, fresh ideas, for a new look to define the casual beach lifestyle of Naples.
More than a dozen custom variations and sizes are available to be built on your lot. From this spacious 3,000 square foot, 3 bedroom model, to larger 4 and 5 bedroom versions ranging from 3,500 - 10,000 square feet, including guest house options.
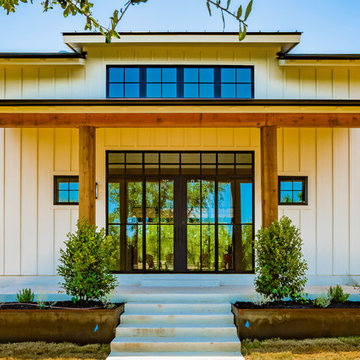
Country front door in Austin with white walls, concrete floors, a double front door, a glass front door and grey floor.
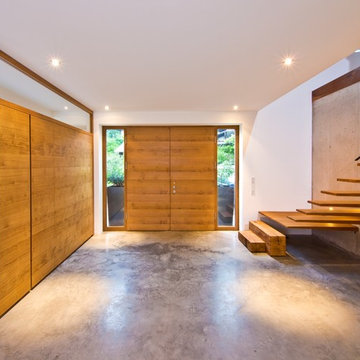
Inspiration for a large contemporary foyer in Munich with grey walls, concrete floors, a double front door and a brown front door.
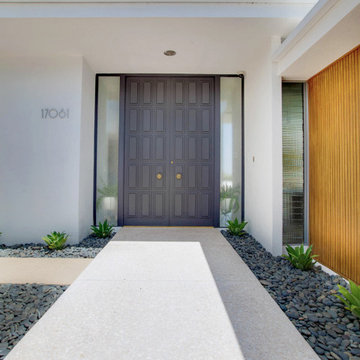
Mid-century modern styled black front door.
This is an example of a mid-sized midcentury front door in Phoenix with white walls, concrete floors, a double front door, a black front door and beige floor.
This is an example of a mid-sized midcentury front door in Phoenix with white walls, concrete floors, a double front door, a black front door and beige floor.
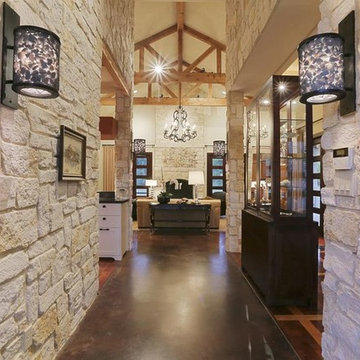
Purser Architectural Custom Home Design built by CAM Builders LLC
Inspiration for a mid-sized country foyer in Houston with white walls, concrete floors, a double front door, a dark wood front door and black floor.
Inspiration for a mid-sized country foyer in Houston with white walls, concrete floors, a double front door, a dark wood front door and black floor.
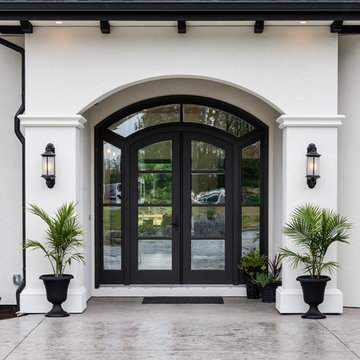
Design ideas for a mediterranean front door in Vancouver with white walls, concrete floors, a double front door, a glass front door and grey floor.
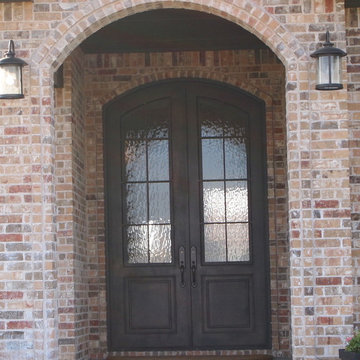
Wrought Iron Double Door - Forever Eyebrow by Porte, Color Dark Bronze and Flemish Glass
Design ideas for a small traditional front door in Austin with brown walls, concrete floors, a double front door and a metal front door.
Design ideas for a small traditional front door in Austin with brown walls, concrete floors, a double front door and a metal front door.
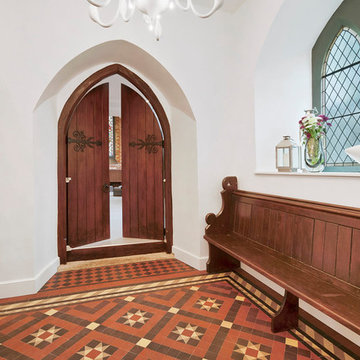
Holbrook Construction striped back plaster and re-plastered. Sanded and re-sealed original Victorian tiles. Installed glass chandelier and stone window cill, sanded and restored pew.
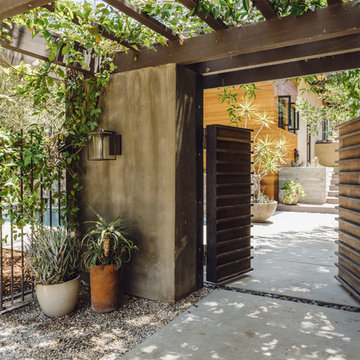
Paul Schefz
This is an example of a mid-sized entryway in Los Angeles with concrete floors, a double front door, a medium wood front door and brown walls.
This is an example of a mid-sized entryway in Los Angeles with concrete floors, a double front door, a medium wood front door and brown walls.
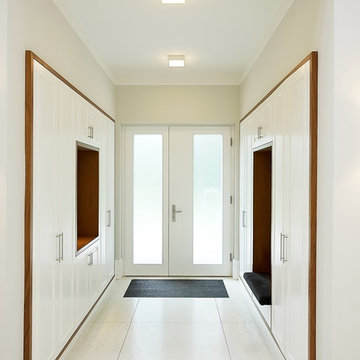
die Garderobenelemente sind dezent in die Wände eingelassen
This is an example of a mid-sized contemporary mudroom in Berlin with white walls, a double front door, a glass front door, concrete floors and white floor.
This is an example of a mid-sized contemporary mudroom in Berlin with white walls, a double front door, a glass front door, concrete floors and white floor.
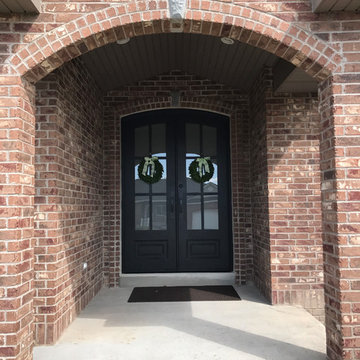
Inspiration for a small traditional front door in Salt Lake City with red walls, concrete floors, a double front door, a black front door and grey floor.
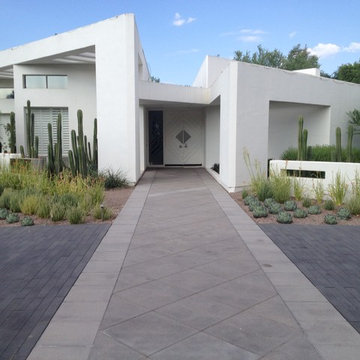
A wonderful modern home remodel, incorporating new concrete pavers and driveway to reflect the architecture of the home.
Photo byDaniel Freidman
Contemporary front door in Phoenix with white walls, concrete floors, a double front door and a white front door.
Contemporary front door in Phoenix with white walls, concrete floors, a double front door and a white front door.
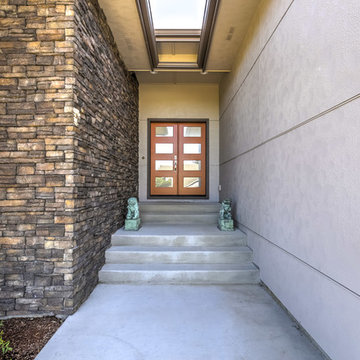
Mid-century, modern home built by Creekside Homes, Inc., photos provided by RoseCity 3D Photography.
Mid-sized midcentury front door in Portland with concrete floors, a double front door, a glass front door and grey floor.
Mid-sized midcentury front door in Portland with concrete floors, a double front door, a glass front door and grey floor.
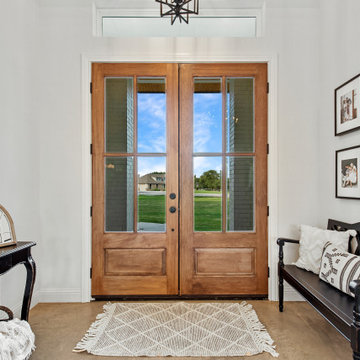
This is an example of a mid-sized country foyer in Dallas with white walls, concrete floors, a double front door, a medium wood front door and beige floor.
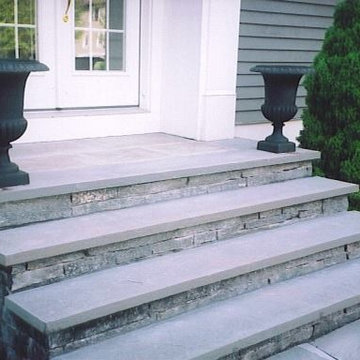
Design ideas for a mid-sized traditional entryway in Boston with concrete floors, a double front door and a white front door.

Mid-sized transitional foyer in Houston with white walls, concrete floors, a double front door, a glass front door, grey floor and exposed beam.
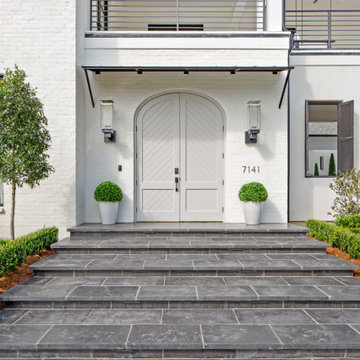
Peacock Pavers in Slate color used for the steps and front entrance
This is an example of a contemporary front door in New Orleans with concrete floors, a double front door, a gray front door and black floor.
This is an example of a contemporary front door in New Orleans with concrete floors, a double front door, a gray front door and black floor.
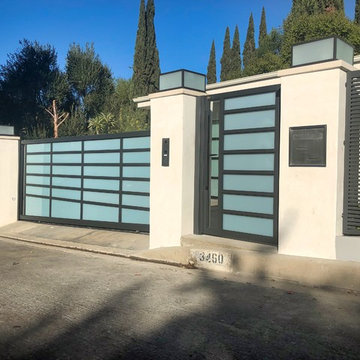
This is an example of an expansive modern front door in Los Angeles with white walls, concrete floors, a double front door, a gray front door and grey floor.
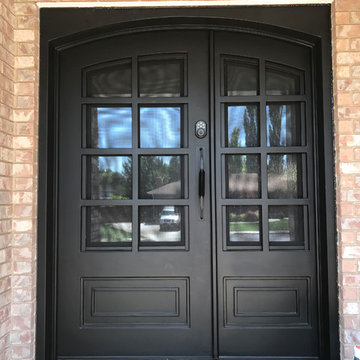
Photo of a small traditional front door in Salt Lake City with red walls, concrete floors, a double front door, a black front door and grey floor.
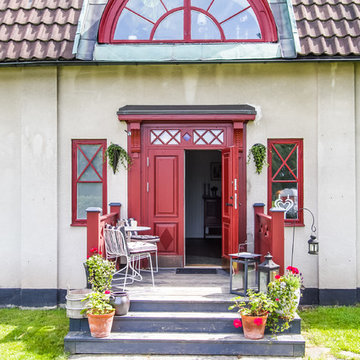
This is an example of a large scandinavian front door in Stockholm with a double front door, a red front door, white walls and concrete floors.
Entryway Design Ideas with Concrete Floors and a Double Front Door
1