Entryway Design Ideas with Medium Hardwood Floors and a Double Front Door
Refine by:
Budget
Sort by:Popular Today
1 - 20 of 3,333 photos
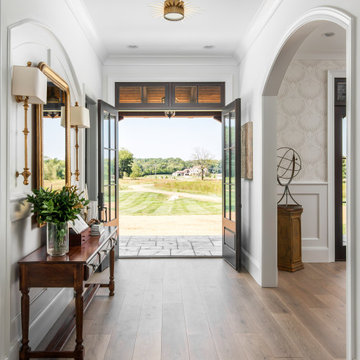
Photography: Garett + Carrie Buell of Studiobuell/ studiobuell.com
This is an example of a large entryway in Nashville with white walls, medium hardwood floors, a double front door, a black front door and brown floor.
This is an example of a large entryway in Nashville with white walls, medium hardwood floors, a double front door, a black front door and brown floor.
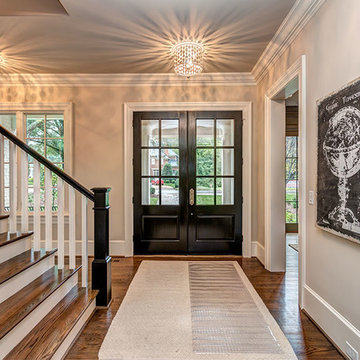
Traditional foyer in Charlotte with grey walls, medium hardwood floors, a double front door and a glass front door.
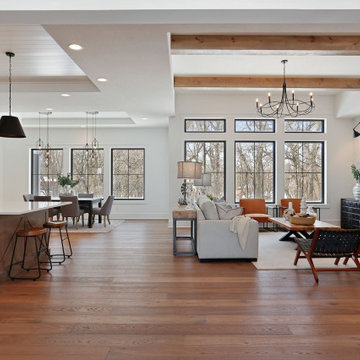
Exceptional custom-built 1 ½ story walkout home on a premier cul-de-sac site in the Lakeview neighborhood. Tastefully designed with exquisite craftsmanship and high attention to detail throughout.
Offering main level living with a stunning master suite, incredible kitchen with an open concept and a beautiful screen porch showcasing south facing wooded views. This home is an entertainer’s delight with many spaces for hosting gatherings. 2 private acres and surrounded by nature.
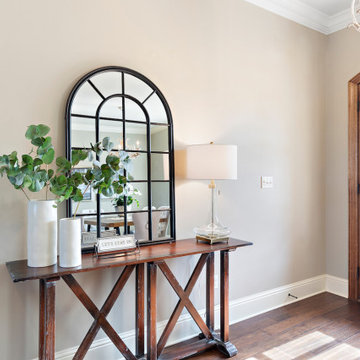
This is an example of a mid-sized transitional entry hall in New Orleans with beige walls, medium hardwood floors, a double front door, a medium wood front door and brown floor.
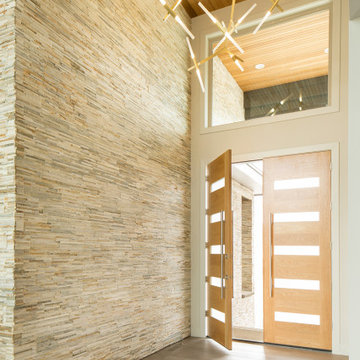
The pencil thin stacked stone cladding the entry wall extends to the outdoors. A spectacular LED modern chandelier by Avenue Lighting creates a dramatic focal point.
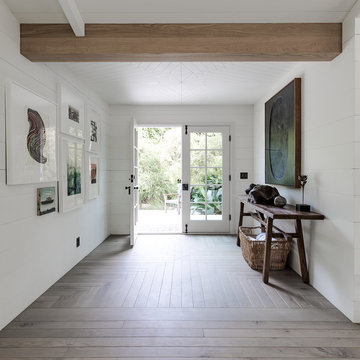
Originally a near tear-down, this small-by-santa-barbara-standards beach house sits next to a world-famous point break. Designed on a restrained scale with a ship-builder's mindset, it is filled with precision cabinetry, built-in furniture, and custom artisanal details that draw from both Scandinavian and French Colonial style influences. With heaps of natural light, a wide-open plan, and a close connection to the outdoor spaces, it lives much bigger than it is while maintaining a minimal impact on a precious marine ecosystem.
Images | Kurt Jordan Photography
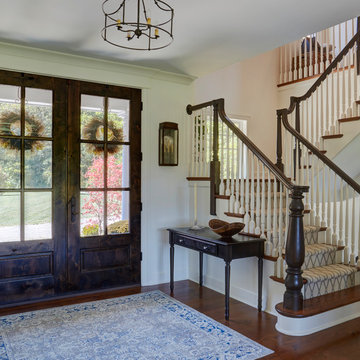
Front door is a pair of 36" x 96" x 2 1/4" DSA Master Crafted Door with 3-point locking mechanism, (6) divided lites, and (1) raised panel at lower part of the doors in knotty alder. Photo by Mike Kaskel
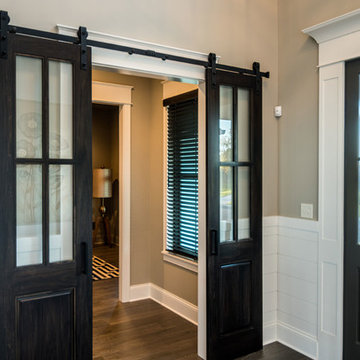
Sliding barn doors lead the way into office space.
Photo by: Thomas Graham
Modern front door in Indianapolis with beige walls, medium hardwood floors, a double front door and a dark wood front door.
Modern front door in Indianapolis with beige walls, medium hardwood floors, a double front door and a dark wood front door.
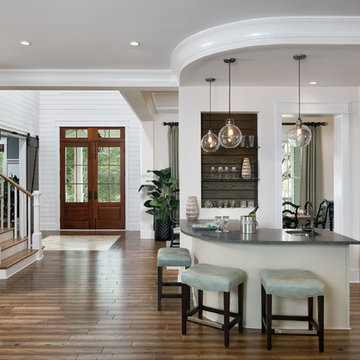
http://arhomes.us/PortRoyale1277
Expansive traditional foyer in Tampa with white walls, medium hardwood floors, a double front door and a medium wood front door.
Expansive traditional foyer in Tampa with white walls, medium hardwood floors, a double front door and a medium wood front door.
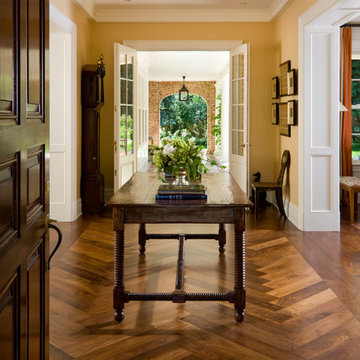
© David O. Marlow
Photo of a traditional foyer in Denver with yellow walls, medium hardwood floors, a double front door, a glass front door and brown floor.
Photo of a traditional foyer in Denver with yellow walls, medium hardwood floors, a double front door, a glass front door and brown floor.
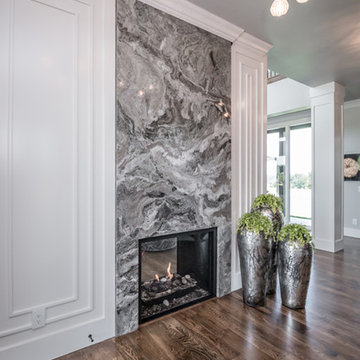
• CUSTOM DESIGNED AND BUILT CURVED FLOATING STAIRCASE AND CUSTOM BLACK
IRON RAILING BY UDI (PAINTED IN SHERWIN WILLIAMS GRIFFIN)
• NAPOLEON SEE THROUGH FIREPLACE SUPPLIED BY GODFREY AND BLACK WITH
MARBLE SURROUND SUPPLIED BY PAC SHORES AND INSTALLED BY CORDERS WITH LED
COLOR CHANGING BACK LIGHTING
• CUSTOM WALL PANELING INSTALLED BY LBH CARPENTRY AND PAINTED BY M AND L
PAINTING IN SHERWIN WILLIAMS MARSHMALLOW
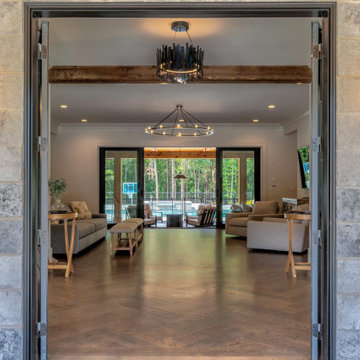
This is an example of an expansive modern foyer in Atlanta with white walls, medium hardwood floors, a double front door, a black front door, brown floor and exposed beam.
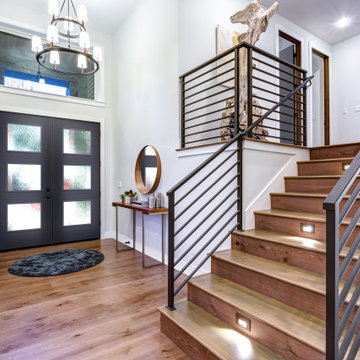
A Modern Home is not complete without Modern Front Doors to match. These are Belleville Double Water Glass Doors and are a great option for privacy while still allowing in natural light.
Exterior Doors: BLS-217-113-3C
Interior Door: HHLG
Baseboard: 314MUL-5
Casing: 139MUL-SC
Check out more at ELandELWoodProducts.com
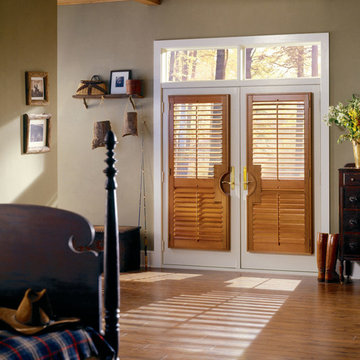
Inspiration for a mid-sized traditional front door in New York with grey walls, medium hardwood floors, a double front door, a medium wood front door and brown floor.
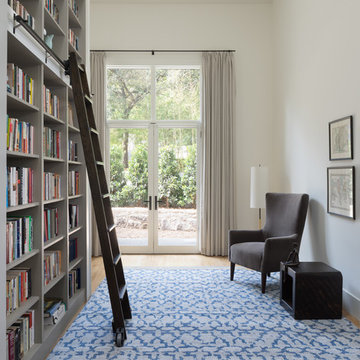
Entry features book case; stairway to second floor addition is hidden beyond. Silk rug from Black Sheep, Austin.
Photo by Whit Preston
Transitional foyer in Austin with white walls, medium hardwood floors, a double front door and a white front door.
Transitional foyer in Austin with white walls, medium hardwood floors, a double front door and a white front door.
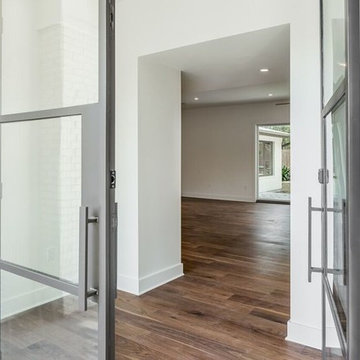
Photographer: Charles Quinn
Inspiration for a transitional front door in Austin with white walls, medium hardwood floors, a double front door and a glass front door.
Inspiration for a transitional front door in Austin with white walls, medium hardwood floors, a double front door and a glass front door.
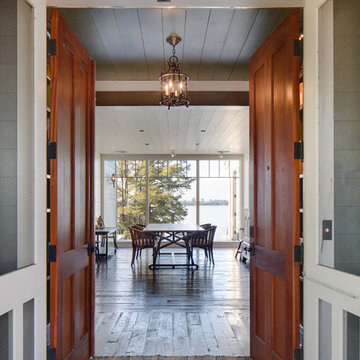
Entry Foyer Chad Melon
Photo of a mid-sized country foyer in Other with a double front door, medium hardwood floors, a medium wood front door and brown floor.
Photo of a mid-sized country foyer in Other with a double front door, medium hardwood floors, a medium wood front door and brown floor.
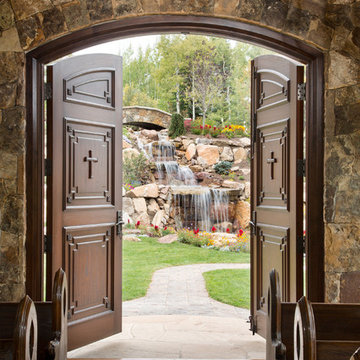
Kimberly Gavin Photography
Mid-sized country entryway in Denver with medium hardwood floors, a double front door and a dark wood front door.
Mid-sized country entryway in Denver with medium hardwood floors, a double front door and a dark wood front door.
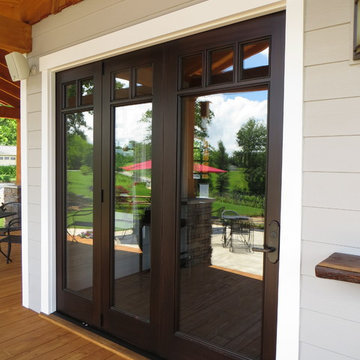
3 panels feature a typical swinging door section which then can be folded back against the wall to open this room to the covered patio, bringing indoor and outdoor spaces together. Retractable screen system also available. Ebony finish. Custom wood panels can be made to fit any style home. Features Centor hanging system hardware.
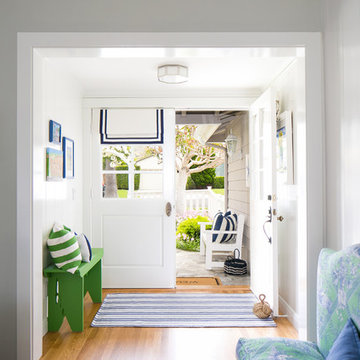
RYAN GARVIN
Inspiration for a beach style foyer in San Diego with white walls, medium hardwood floors, a double front door and a white front door.
Inspiration for a beach style foyer in San Diego with white walls, medium hardwood floors, a double front door and a white front door.
Entryway Design Ideas with Medium Hardwood Floors and a Double Front Door
1