Entryway Design Ideas with Painted Wood Floors and a Double Front Door
Refine by:
Budget
Sort by:Popular Today
1 - 20 of 67 photos
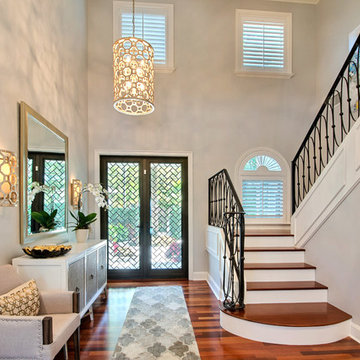
Design ideas for a transitional foyer in Miami with grey walls, painted wood floors, a double front door, a glass front door and brown floor.
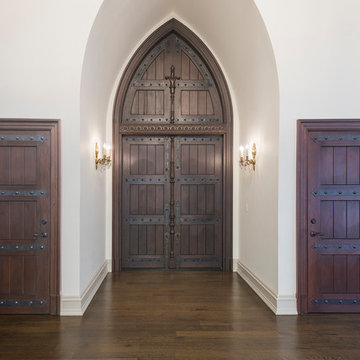
Expansive front door in New York with white walls, painted wood floors, a double front door, a dark wood front door and brown floor.
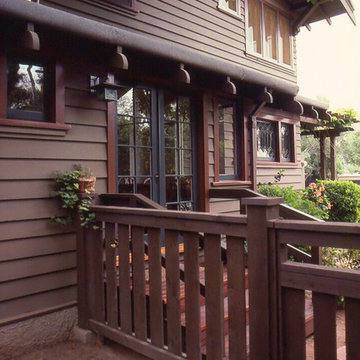
Closeup of breakfast room entry shows restored rafter tails with rolled roofing and integral gutters. Leaded glass windows are above dining room buffet. New fencing and gates have vertical slats to relate to original railing at entry.
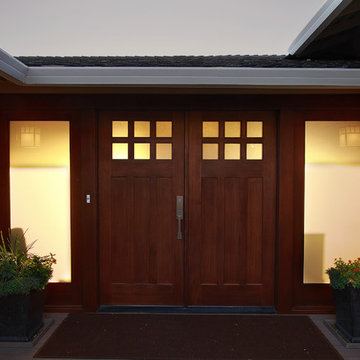
This classic 1970's rambler was purchased by our clients as their 'forever' retirement home and as a gathering place for their large, extended family. Situated on a large, verdant lot, the house was burdened with extremely dated finishes and poorly conceived spaces. These flaws were more than offset by the overwhelming advantages of a single level plan and spectacular sunset views. Weighing their options, our clients executed their purchase fully intending to hire us to immediately remodel this structure for them.
Our first task was to open up this plan and give the house a fresh, contemporary look that emphasizes views toward Lake Washington and the Olympic Mountains in the distance. Our initial response was to recreate our favorite Great Room plan. This started with the elimination of a large, masonry fireplace awkwardly located in the middle of the plan and to then tear out all the walls. We then flipped the Kitchen and Dining Room and inserted a walk-in pantry between the Garage and new Kitchen location.
While our clients' initial intention was to execute a simple Kitchen remodel, the project scope grew during the design phase. We convinced them that the original ill-conceived entry needed a make-over as well as both bathrooms on the main level. Now, instead of an entry sequence that looks like an afterthought, there is a formal court on axis with an entry art wall that arrests views before moving into the heart of the plan. The master suite was updated by sliding the wall between the bedroom and Great Room into the family area and then placing closets along this wall - in essence, using these closets as an acoustical buffer between the Master Suite and the Great Room. Moving these closets then freed up space for a 5-piece master bath, a more efficient hall bath and a stacking washer/dryer in a closet at the top of the stairs.
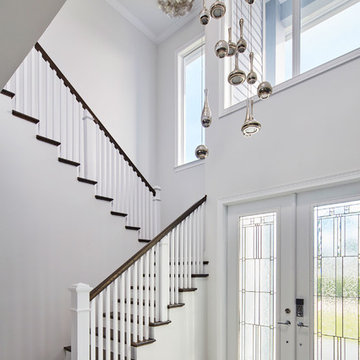
The waterfront can be seen from all the living areas in this stunning estate and serves as a backdrop to design around. Clean cool lines with soft edges and rich fabrics convey a modern feel while remaining warm and inviting. Beach tones were used to enhance the natural beauty of the views. Stunning marble pieces for the kitchen counters and backsplash create visual interest without any added artwork. Oversized pieces of art were chosen to offset the enormous windows throughoutt the home. Robert Brantley Photography
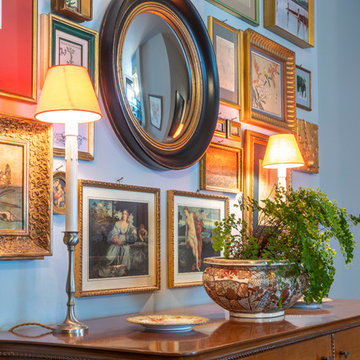
credenza con quadreria
This is an example of a mid-sized eclectic mudroom in Venice with grey walls, painted wood floors, a double front door and a white front door.
This is an example of a mid-sized eclectic mudroom in Venice with grey walls, painted wood floors, a double front door and a white front door.
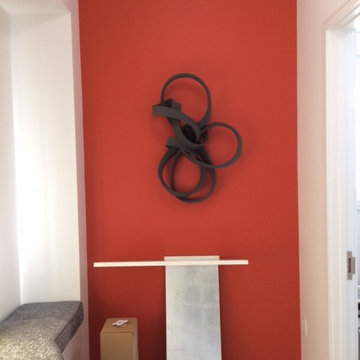
This unique antespace, lying to the left of the entry door and right outside of the powder room, is a perfect distination point. It's a wall that the eye immediately lights upon when entering, upon which there is a wall sculpture on a bright orange wall.
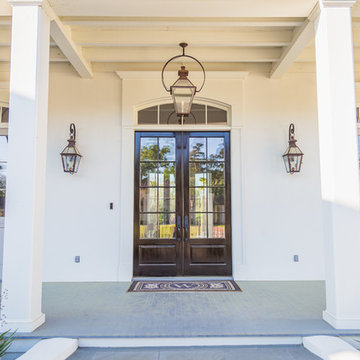
This is an example of a large traditional front door in Other with white walls, painted wood floors, a double front door, a glass front door and grey floor.
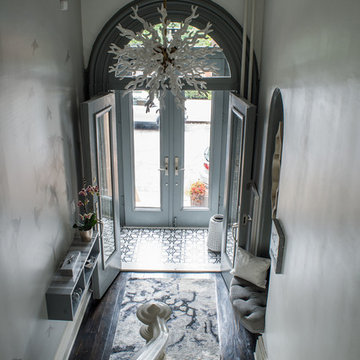
cynthia van elk
This is an example of a large eclectic foyer in New York with white walls, painted wood floors, a double front door, a black front door and black floor.
This is an example of a large eclectic foyer in New York with white walls, painted wood floors, a double front door, a black front door and black floor.
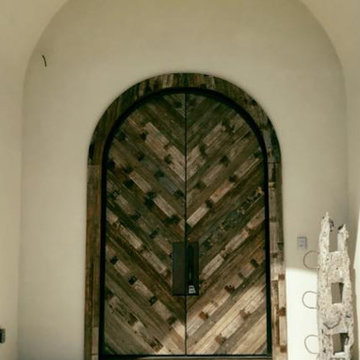
This is an example of a large front door in Austin with white walls, painted wood floors, a double front door, a dark wood front door and beige floor.
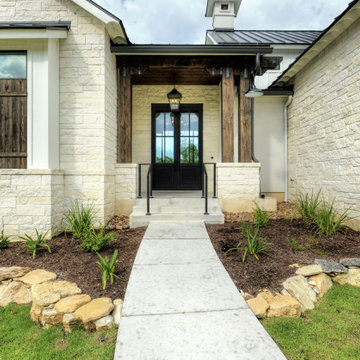
Design ideas for a mid-sized country front door in Austin with white walls, painted wood floors, a double front door, a brown front door, brown floor, exposed beam and planked wall panelling.
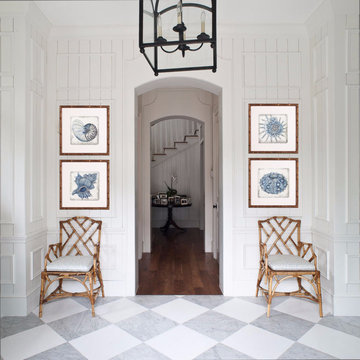
Trouble charting the right course in your home decorating? The coast is crystal clear with this design that wants to sea and be seen. Each of the Indigo Shells in this series are limited edition pieces that are hand embellished with Swarovski crystals. The elegant squares are highlighted in silver leaf and encrusted with Indigo crystals and is surrounded by a wide, white mat and rubbed antique gold bamboo moulding.
'This series in available in three different framing combinations so that they will coordinate beautifully with your decor. With 6 images to choose from, you can mix and match to your hearts content.' -Michelle Woolley Sauter
OneCoastDesign.com
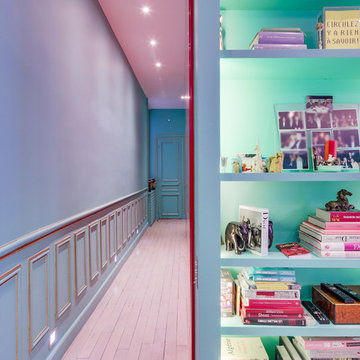
Le plan haussmannien d'origine a été transformé pour accueillir le nouveau programme souhaité par les clients.
La perspective du couloir, à l'origine amenant jusqu'au fond de l'appartement à été modifiée en créant une barrière visuelle en verre au nouvel emplacement de la cuisine.
Un grand placard laqué rouge sur mesure a été disposé à l'entrée.
Le boiseries d'origine ont été récupérées.
PHOTO: Harold Asencio
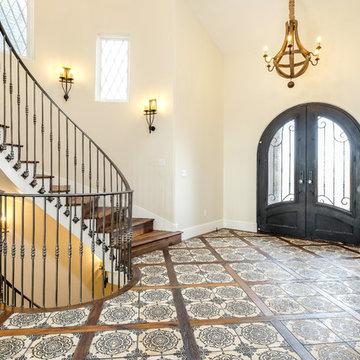
Shutter Avenue
Photo of a large transitional foyer in Denver with beige walls, painted wood floors, a double front door and a metal front door.
Photo of a large transitional foyer in Denver with beige walls, painted wood floors, a double front door and a metal front door.
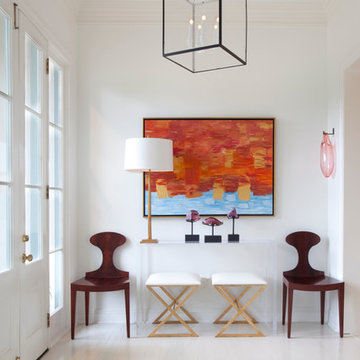
This is an example of a contemporary foyer in New Orleans with white walls, painted wood floors and a double front door.
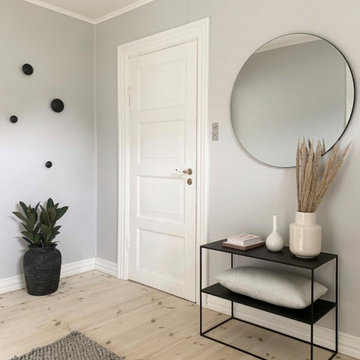
Her ses en entré EFTER boligstyling.
Dette er hvad jeg har optimeret:
1) Ny vægfarve i lys grå. Glasvævet er blevet malet to gange.
2) Stuk, lister og døre er blevet malet med en glans 10 hvid.
3) Gulvet er blevet slebet og ludbehandlet.
4) Nyt interiør samt gulvplante.
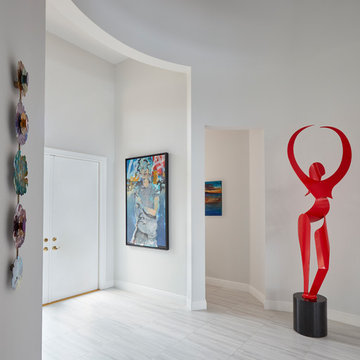
Clean walls with neutral colored furniture to showcase the large pieces of art. Built in, grey feature wall with lit floating shelves are used to exhibit pieces of sculpture in their best light. Clean charcoal end tables act as pedestals and the lux fabric on the sectional add to the gallery feeling while still allowing guests to sit in comfort. Robert Brantley Photography
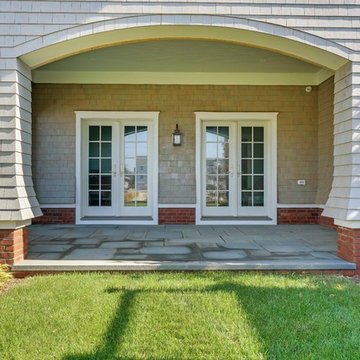
Motion City Media
Mid-sized beach style foyer in New York with multi-coloured walls, painted wood floors, a double front door, a glass front door and white floor.
Mid-sized beach style foyer in New York with multi-coloured walls, painted wood floors, a double front door, a glass front door and white floor.
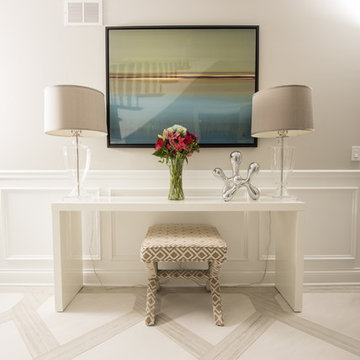
This is an example of a mid-sized transitional entry hall in Chicago with beige walls, painted wood floors, a double front door, a light wood front door and multi-coloured floor.
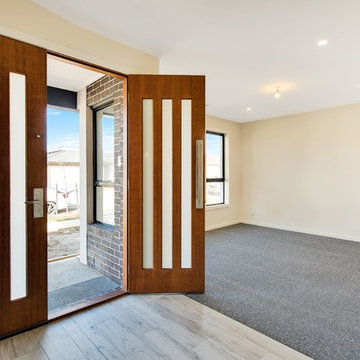
Photo of a large modern front door in Melbourne with white walls, painted wood floors, a double front door, a dark wood front door and beige floor.
Entryway Design Ideas with Painted Wood Floors and a Double Front Door
1