Entryway Design Ideas with a Double Front Door and Panelled Walls
Refine by:
Budget
Sort by:Popular Today
1 - 20 of 192 photos

The glass entry in this new construction allows views from the front steps, through the house, to a waterfall feature in the back yard. Wood on walls, floors & ceilings (beams, doors, insets, etc.,) warms the cool, hard feel of steel/glass.

Mid-sized transitional mudroom in Chicago with white walls, light hardwood floors, a double front door, a medium wood front door, grey floor and panelled walls.

Photo : © Julien Fernandez / Amandine et Jules – Hotel particulier a Angers par l’architecte Laurent Dray.
Photo of a mid-sized transitional foyer in Angers with blue walls, terra-cotta floors, a double front door, a blue front door, multi-coloured floor, coffered and panelled walls.
Photo of a mid-sized transitional foyer in Angers with blue walls, terra-cotta floors, a double front door, a blue front door, multi-coloured floor, coffered and panelled walls.
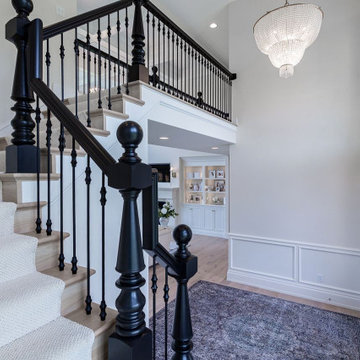
Entryway in Other with white walls, light hardwood floors, a double front door, a black front door and panelled walls.
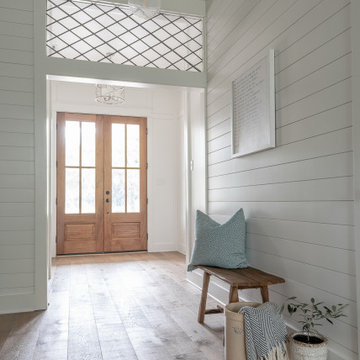
Double doors welcome you into an inviting space with a leaded glass transom.
Photo of a country entryway in Dallas with white walls, light hardwood floors, a double front door, a medium wood front door, brown floor and panelled walls.
Photo of a country entryway in Dallas with white walls, light hardwood floors, a double front door, a medium wood front door, brown floor and panelled walls.
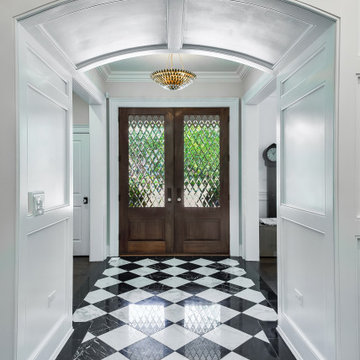
Viewing the formal entry from the paneled arched passageway. Black and white stone floor defines the entry.
This is an example of a mid-sized traditional foyer in Chicago with white walls, marble floors, a double front door, a dark wood front door, white floor and panelled walls.
This is an example of a mid-sized traditional foyer in Chicago with white walls, marble floors, a double front door, a dark wood front door, white floor and panelled walls.

When walking into this home, you are greeted by a 182 bottle wine cellar. The 20 foot double doors bring in tons of light. Dining room is close to the wine cellar.

Bright and beautiful foyer in Charlotte, NC with custom wall paneling, chandelier, wooden console table, black mirror, table lamp, decorative pieces and rug over wood floors.

Inspiration for a large country foyer in Nashville with grey walls, medium hardwood floors, a double front door, a dark wood front door, brown floor and panelled walls.
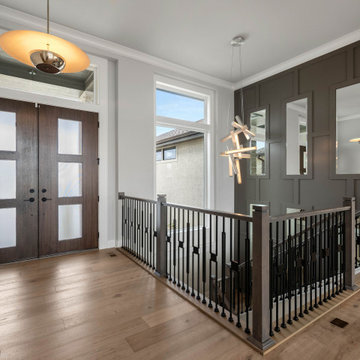
Photo of a transitional foyer in Kansas City with grey walls, medium hardwood floors, a double front door, a dark wood front door, brown floor and panelled walls.
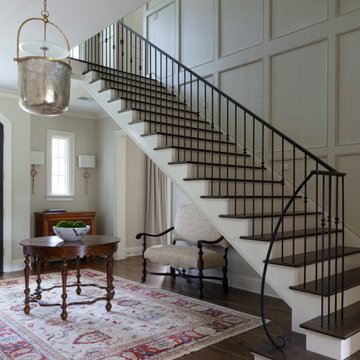
Mid-sized traditional foyer in Other with a double front door, a black front door, black walls, plywood floors, brown floor and panelled walls.

Inspiration for a large country foyer in DC Metro with white walls, medium hardwood floors, a double front door, a white front door, brown floor, wood and panelled walls.
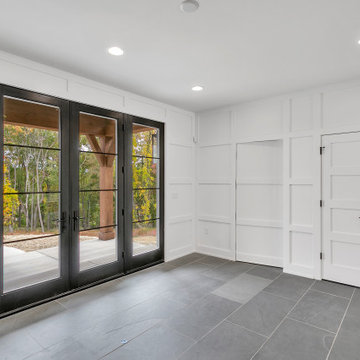
entry with hidden door to office
Photo of a large country foyer in Other with white walls, slate floors, a double front door, a black front door, grey floor and panelled walls.
Photo of a large country foyer in Other with white walls, slate floors, a double front door, a black front door, grey floor and panelled walls.

Period Entrance Hallway
Design ideas for a mid-sized modern foyer in London with green walls, terrazzo floors, a double front door, a green front door, multi-coloured floor and panelled walls.
Design ideas for a mid-sized modern foyer in London with green walls, terrazzo floors, a double front door, a green front door, multi-coloured floor and panelled walls.
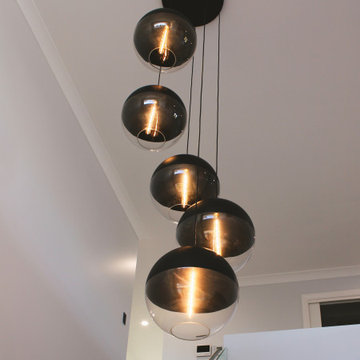
The striking entrance features a large blue door, opening into a void, with beautiful feature pendant lighting and paneled walls. The staircase features floating treads and glass balustrade.

Photo of a large traditional foyer in Salt Lake City with blue walls, porcelain floors, a double front door, a blue front door and panelled walls.
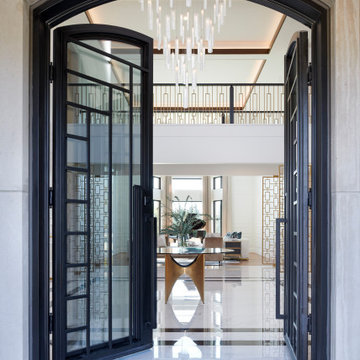
Photo of an expansive transitional foyer in Detroit with white walls, porcelain floors, a double front door, a black front door, white floor and panelled walls.

Stepping into this classic glamour dramatic foyer is a fabulous way to feel welcome at home. The color palette is timeless with a bold splash of green which adds drama to the space. Luxurious fabrics, chic furnishings and gorgeous accessories set the tone for this high end makeover which did not involve any structural renovations.

Entry Double doors. SW Sleepy Blue. Dental Detail Shelf, paneled walls and Coffered ceiling.
Design ideas for a large traditional foyer in Oklahoma City with white walls, light hardwood floors, a double front door, a blue front door, coffered and panelled walls.
Design ideas for a large traditional foyer in Oklahoma City with white walls, light hardwood floors, a double front door, a blue front door, coffered and panelled walls.

The design style begins as you enter the front door into a soaring foyer with a grand staircase, light oak hardwood floors, and custom millwork that flows into the main living space.
Entryway Design Ideas with a Double Front Door and Panelled Walls
1