Entryway Design Ideas with a Double Front Door and Wallpaper
Refine by:
Budget
Sort by:Popular Today
1 - 20 of 273 photos
Item 1 of 3

Dans cet appartement haussmannien un peu sombre, les clients souhaitaient une décoration épurée, conviviale et lumineuse aux accents de maison de vacances. Nous avons donc choisi des matériaux bruts, naturels et des couleurs pastels pour créer un cocoon connecté à la Nature... Un îlot de sérénité au sein de la capitale!

Grand Foyer
Photo of a mid-sized transitional foyer in Orange County with white walls, light hardwood floors, a double front door, a black front door, exposed beam and wallpaper.
Photo of a mid-sized transitional foyer in Orange County with white walls, light hardwood floors, a double front door, a black front door, exposed beam and wallpaper.
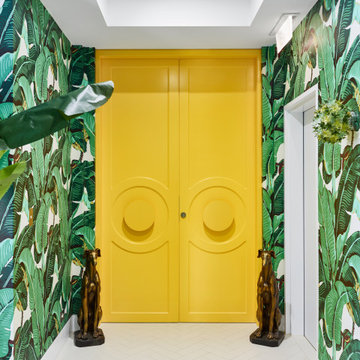
Design ideas for a contemporary foyer in Brisbane with green walls, a double front door, a yellow front door, white floor and wallpaper.

La création d'une troisième chambre avec verrières permet de bénéficier de la lumière naturelle en second jour et de profiter d'une perspective sur la chambre parentale et le couloir.
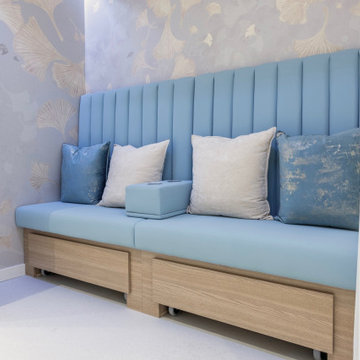
Elevating a dated spa to reflect today’s style was both invigorating and zen-like. Our clients wanted a space where people could escape from their day-to-day, whether treating themselves to a relaxing full-body massage in a private treatment room or planning a pedi/mani night with their peeps. Calming colours of sea-blue and off-white surround the space and rift-cut white oak accent walls and trims pull the space together. The waiting room and pedicure area are clad in wallpaper with a Gingko leaf pattern and both have custom-made white oak benches with sea-foam blue vinyl seating; complete with phone chargers and cupholders, no detail was overlooked. The spa also has its own salon where guests staying at nearby hotels can book an appointment to get their hair and make-up done for an evening out. The custom slat walls behind the reception desk hide extra storage keeping the area streamlined and clutter-free. Thoughtful that every client will have a memorable experience the overall renovation was planned with luxurious relaxation in mind.

Une grande entrée qui n'avait pas vraiment de fonction et qui devient une entrée paysage, avec ce beau papier peint, on y déambule comme dans un musée, on peut s'y asseoir pour rêver, y ranger ses clés et son manteau, se poser, déconnecter, décompresser. Un sas de douceur et de poésie.

Photo : BCDF Studio
Design ideas for a large contemporary foyer in Paris with blue walls, medium hardwood floors, a double front door, a blue front door, brown floor and wallpaper.
Design ideas for a large contemporary foyer in Paris with blue walls, medium hardwood floors, a double front door, a blue front door, brown floor and wallpaper.
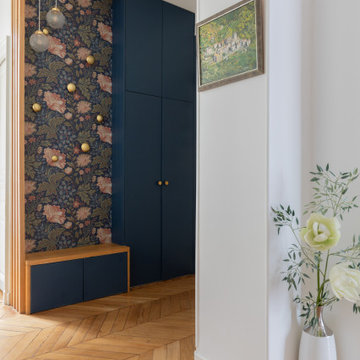
This is an example of a mid-sized traditional foyer in Paris with blue walls, a double front door, brown floor and wallpaper.
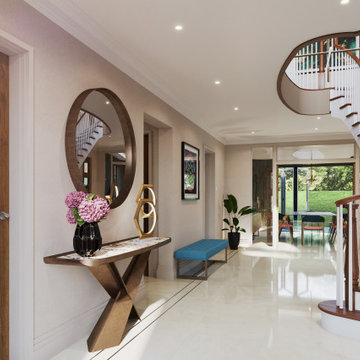
Dramatic entrance hall with sweeping staircase, marble floors with brass inlay and glass and Walnut internal doors.
Design ideas for a contemporary entry hall in Berkshire with beige walls, marble floors, a double front door, white floor and wallpaper.
Design ideas for a contemporary entry hall in Berkshire with beige walls, marble floors, a double front door, white floor and wallpaper.
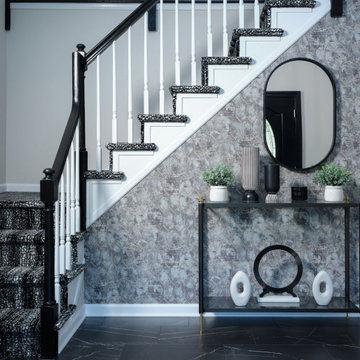
two story entry, two story entry light, black and white staircase, black and white carpet, modern entry light, wallpaper, tile floor
Mid-sized modern foyer in Philadelphia with beige walls, porcelain floors, a double front door, a black front door, black floor and wallpaper.
Mid-sized modern foyer in Philadelphia with beige walls, porcelain floors, a double front door, a black front door, black floor and wallpaper.

Inspiration for a small transitional front door in New York with pink walls, porcelain floors, a double front door, a dark wood front door, multi-coloured floor and wallpaper.
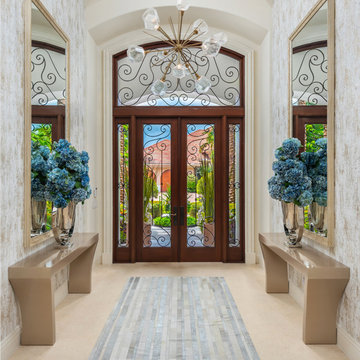
Complete redesign of this traditional golf course estate to create a tropical paradise with glitz and glam. The client's quirky personality is displayed throughout the residence through contemporary elements and modern art pieces that are blended with traditional architectural features. Gold and brass finishings were used to convey their sparkling charm. And, tactile fabrics were chosen to accent each space so that visitors will keep their hands busy. The outdoor space was transformed into a tropical resort complete with kitchen, dining area and orchid filled pool space with waterfalls.
Photography by Luxhunters Productions
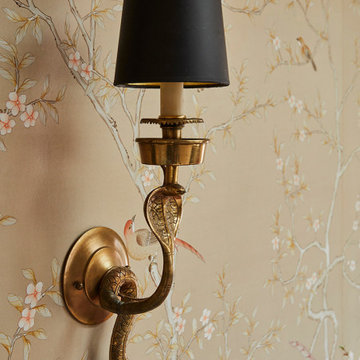
A gold snake light fixture hung against a beige wall.
Eclectic foyer in Denver with beige walls, ceramic floors, a double front door, a red front door, white floor and wallpaper.
Eclectic foyer in Denver with beige walls, ceramic floors, a double front door, a red front door, white floor and wallpaper.
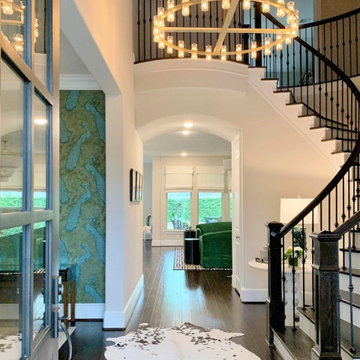
This home welcomes with a cowhide rug, a ravelle circular gold chandelier, curving staircase and peacock wallpaper in greens and blues.
Large midcentury front door in Houston with white walls, dark hardwood floors, a double front door, a dark wood front door, brown floor and wallpaper.
Large midcentury front door in Houston with white walls, dark hardwood floors, a double front door, a dark wood front door, brown floor and wallpaper.
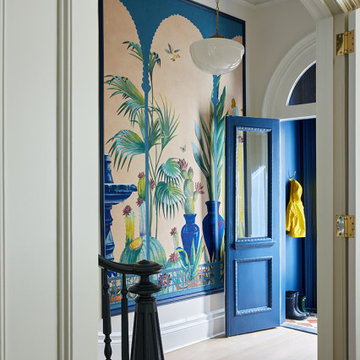
Photo of a small transitional foyer in New York with white walls, light hardwood floors, a double front door, a blue front door, beige floor and wallpaper.
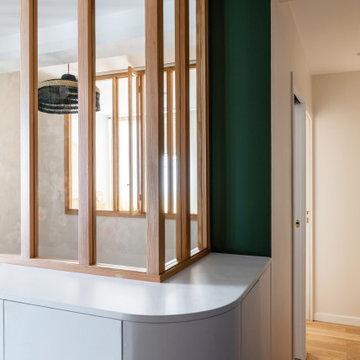
La création d'une troisième chambre avec verrières permet de bénéficier de la lumière naturelle en second jour et de profiter d'une perspective sur la chambre parentale et le couloir.
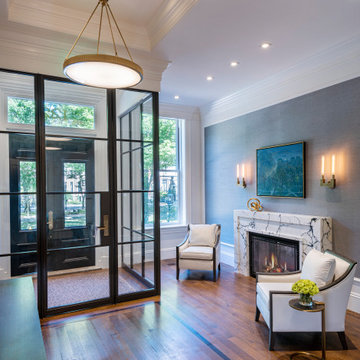
Elegant common foyer with glossy black double doors and enclosed black iron and glass vestibule. Stained white oak hardwood flooring and grey grasscloth wall covering. White coffered ceiling with recessed lighting and lacquered brass chandeliers.

Large open contemporary foyer
Mid-sized contemporary foyer in Miami with grey walls, marble floors, a double front door, a black front door, grey floor and wallpaper.
Mid-sized contemporary foyer in Miami with grey walls, marble floors, a double front door, a black front door, grey floor and wallpaper.

this modern farmhouse style entryway design features a subtle geometric wallpaper design that adds enough depths that don't outshine the central element being the beautiful round farmhouse style natural wood decorated with a simple display of various glass vases table topped by this gorgeously sophisticated brass and glass chandelier. This combination of material adds beauty sophistication and class to this entryway.
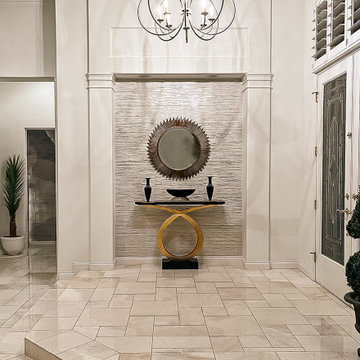
This foyer is minimal in decor so each element is of utmost importance. Textures and shadows are emphasized along with the strong contrast of black and white.
Entryway Design Ideas with a Double Front Door and Wallpaper
1