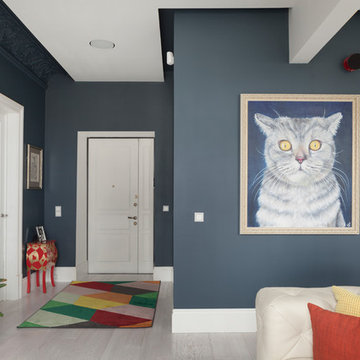Entryway Design Ideas with a Double Front Door
Refine by:
Budget
Sort by:Popular Today
41 - 60 of 22,871 photos
Item 1 of 4
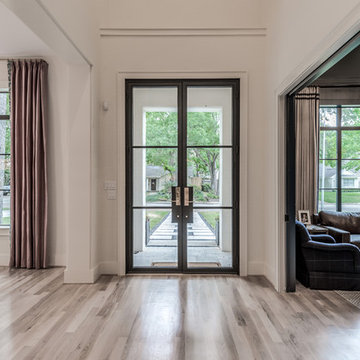
Starlight Images, Inc
This is an example of an expansive transitional entryway in Houston with white walls, light hardwood floors, a double front door, a metal front door and beige floor.
This is an example of an expansive transitional entryway in Houston with white walls, light hardwood floors, a double front door, a metal front door and beige floor.
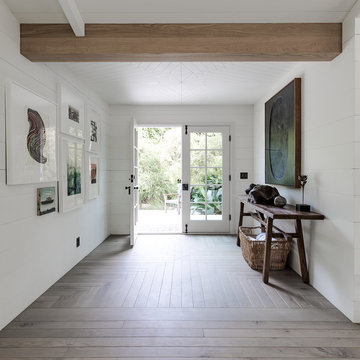
Originally a near tear-down, this small-by-santa-barbara-standards beach house sits next to a world-famous point break. Designed on a restrained scale with a ship-builder's mindset, it is filled with precision cabinetry, built-in furniture, and custom artisanal details that draw from both Scandinavian and French Colonial style influences. With heaps of natural light, a wide-open plan, and a close connection to the outdoor spaces, it lives much bigger than it is while maintaining a minimal impact on a precious marine ecosystem.
Images | Kurt Jordan Photography
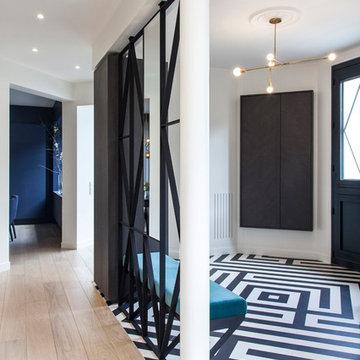
Photo : BCDF Studio
This is an example of a large contemporary foyer in Paris with white walls, ceramic floors, a double front door, a black front door and multi-coloured floor.
This is an example of a large contemporary foyer in Paris with white walls, ceramic floors, a double front door, a black front door and multi-coloured floor.
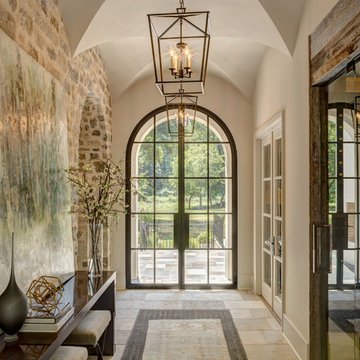
Photo of a traditional entry hall in Charlotte with beige walls, a double front door, a glass front door and beige floor.
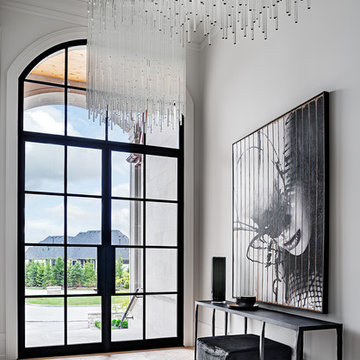
Gillian Jackson
This is an example of a mediterranean foyer in Toronto with white walls, a double front door, a glass front door and light hardwood floors.
This is an example of a mediterranean foyer in Toronto with white walls, a double front door, a glass front door and light hardwood floors.
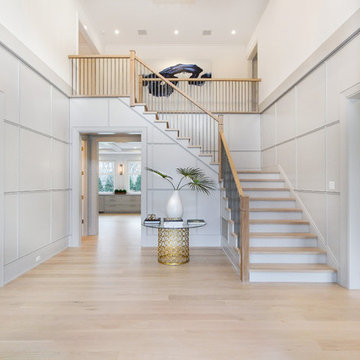
Design ideas for a large contemporary foyer in New York with grey walls, light hardwood floors, a double front door, a glass front door and brown floor.
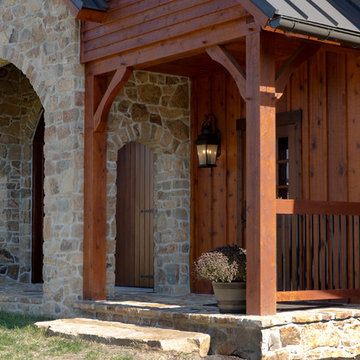
Photo of a mid-sized country front door in Other with a double front door and a dark wood front door.
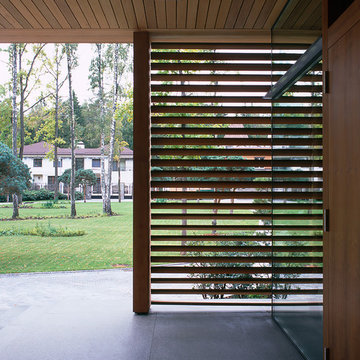
Design ideas for a large midcentury front door in San Francisco with a double front door and a medium wood front door.
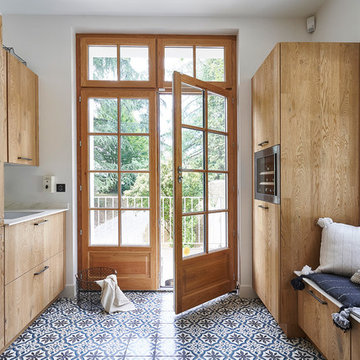
This is an example of a mediterranean entryway in Lyon with white walls, a double front door, a glass front door and multi-coloured floor.
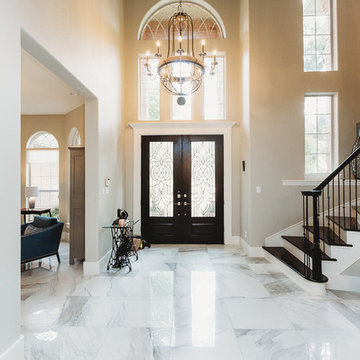
Kitchen & Bath remodeling, Home Renovation, Kitchen & Bath Professional, Custom Building, Quick Residential Solutions, General contracting, Home improvement, Design Build Firm, Fitch Hill, Home Additions, Home Extensions, Home Remodeling,
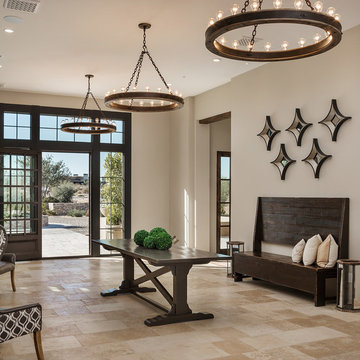
Cantabrica Estates is a private gated community located in North Scottsdale. Spec home available along with build-to-suit and incredible view lots.
For more information contact Vicki Kaplan at Arizona Best Real Estate
Spec Home Built By: LaBlonde Homes
Photography by: Leland Gebhardt
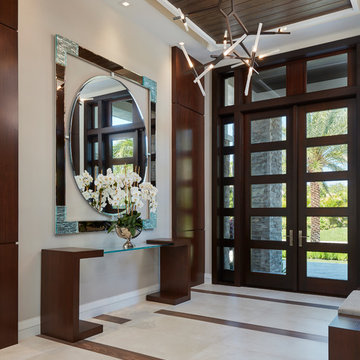
Brantley Photography
Photo of a contemporary entryway in Miami with a double front door and a dark wood front door.
Photo of a contemporary entryway in Miami with a double front door and a dark wood front door.
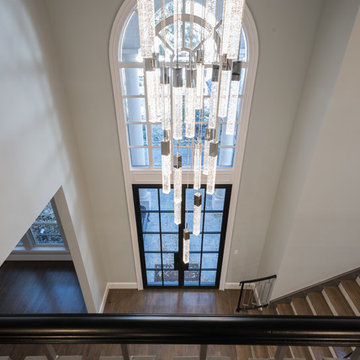
Michael Hunter Photography
Inspiration for a large transitional entry hall in Dallas with grey walls, medium hardwood floors, a double front door, a black front door and brown floor.
Inspiration for a large transitional entry hall in Dallas with grey walls, medium hardwood floors, a double front door, a black front door and brown floor.
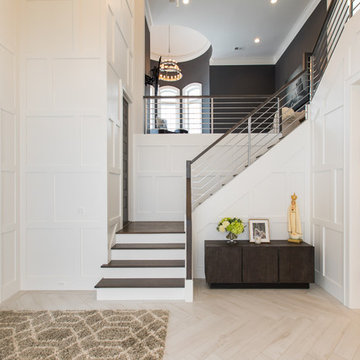
Transitional foyer in Detroit with white walls, a double front door, a dark wood front door and beige floor.
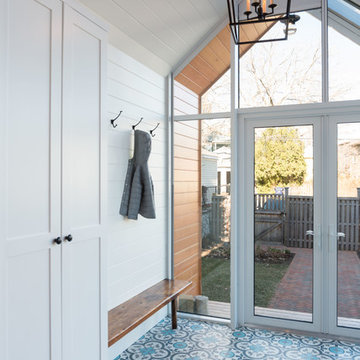
Jamaica Plain, MA -- "Sunroom mudroom." This back entry expansion project transformed a cramped doorway into a welcoming and functional vestibule for this bustling family home.
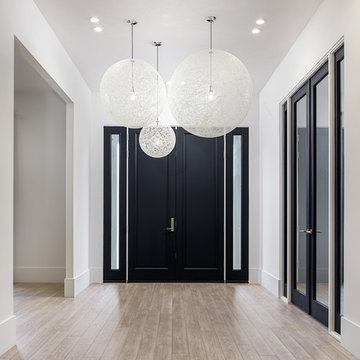
Foyer Area with gorgeous light fixture
Inspiration for a large contemporary foyer in New York with white walls, light hardwood floors, a double front door, a black front door and brown floor.
Inspiration for a large contemporary foyer in New York with white walls, light hardwood floors, a double front door, a black front door and brown floor.
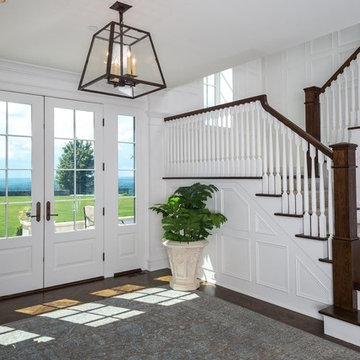
Front to back entry
Inspiration for an expansive transitional foyer in Other with white walls, dark hardwood floors, a double front door, a white front door and brown floor.
Inspiration for an expansive transitional foyer in Other with white walls, dark hardwood floors, a double front door, a white front door and brown floor.
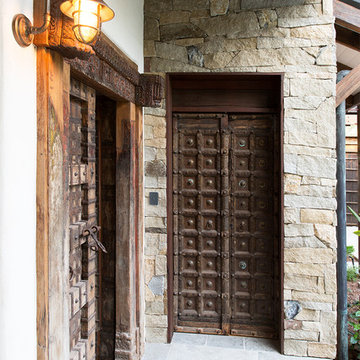
Photos by Louise Roche, of Villa Styling.
Indian antique doors, eco outdoor dry walling stone cladding
Inspiration for a tropical front door in Cairns with white walls, a double front door, a dark wood front door and grey floor.
Inspiration for a tropical front door in Cairns with white walls, a double front door, a dark wood front door and grey floor.
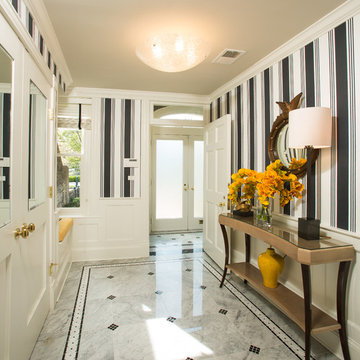
Elegant new entry finished with traditional black and white marble flooring with a basket weave border and trim that matches the home’s era.
The original foyer was dark and had an obtrusive cabinet to hide unsightly meters and pipes. Our in-house plumber reconfigured the plumbing to allow us to build a shallower full-height closet to hide the meters and electric panels, but we still gained space to install storage shelves. We also shifted part of the wall into the adjacent suite to gain square footage to create a more dramatic foyer.
Photographer: Greg Hadley
Interior Designer: Whitney Stewart
Entryway Design Ideas with a Double Front Door
3
