Entryway Design Ideas with a Double Front Door
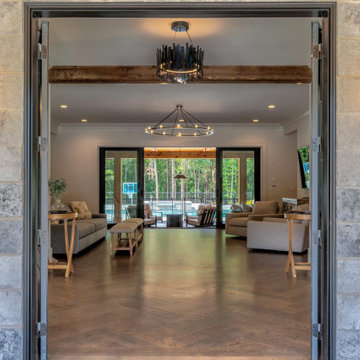
This is an example of an expansive modern foyer in Atlanta with white walls, medium hardwood floors, a double front door, a black front door, brown floor and exposed beam.
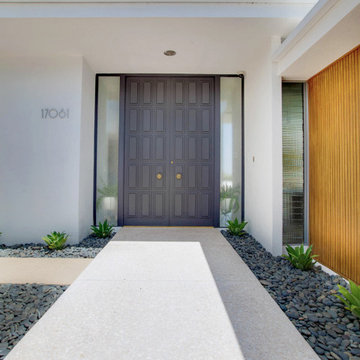
Mid-century modern styled black front door.
This is an example of a mid-sized midcentury front door in Phoenix with white walls, concrete floors, a double front door, a black front door and beige floor.
This is an example of a mid-sized midcentury front door in Phoenix with white walls, concrete floors, a double front door, a black front door and beige floor.
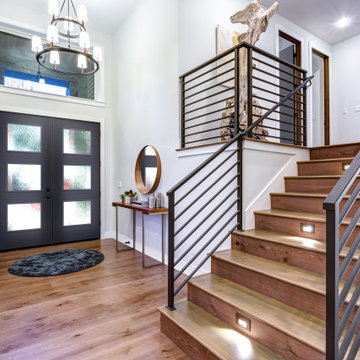
A Modern Home is not complete without Modern Front Doors to match. These are Belleville Double Water Glass Doors and are a great option for privacy while still allowing in natural light.
Exterior Doors: BLS-217-113-3C
Interior Door: HHLG
Baseboard: 314MUL-5
Casing: 139MUL-SC
Check out more at ELandELWoodProducts.com
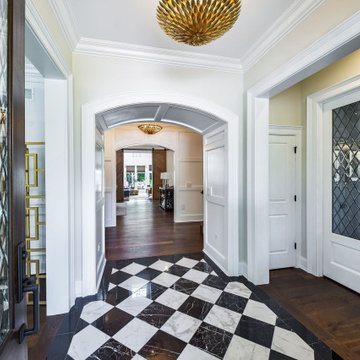
Mid-sized transitional foyer in Chicago with white walls, marble floors, a double front door, a dark wood front door, black floor and decorative wall panelling.
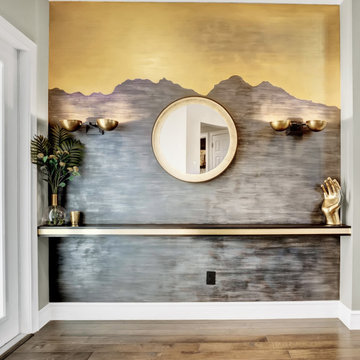
Everything and entry should be
Mid-sized transitional front door in Miami with black walls, light hardwood floors, a double front door, a white front door and grey floor.
Mid-sized transitional front door in Miami with black walls, light hardwood floors, a double front door, a white front door and grey floor.
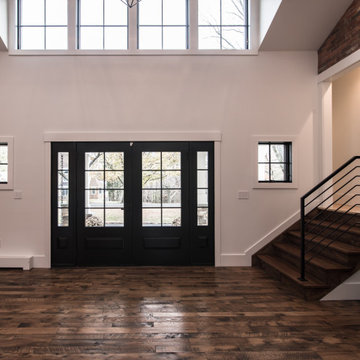
Design ideas for an expansive modern foyer in New York with white walls, dark hardwood floors, a double front door, a black front door and brown floor.
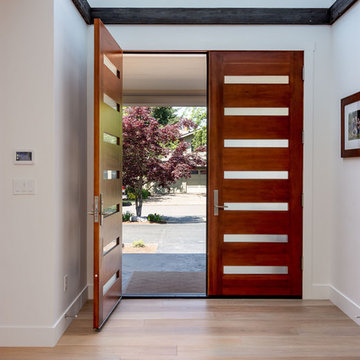
Here is an architecturally built house from the early 1970's which was brought into the new century during this complete home remodel by opening up the main living space with two small additions off the back of the house creating a seamless exterior wall, dropping the floor to one level throughout, exposing the post an beam supports, creating main level on-suite, den/office space, refurbishing the existing powder room, adding a butlers pantry, creating an over sized kitchen with 17' island, refurbishing the existing bedrooms and creating a new master bedroom floor plan with walk in closet, adding an upstairs bonus room off an existing porch, remodeling the existing guest bathroom, and creating an in-law suite out of the existing workshop and garden tool room.
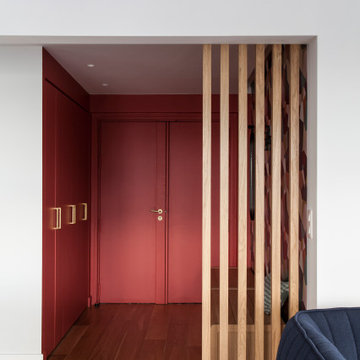
L'entrée de cette appartement était un peu "glaciale" (toute blanche avec des spots)... Et s'ouvrait directement sur le salon. Nous l'avons égayée d'un rouge acidulé, de jolies poignées dorées et d'un chêne chaleureux au niveau des bancs coffres et du claustra qui permet à présent de créer un SAS.
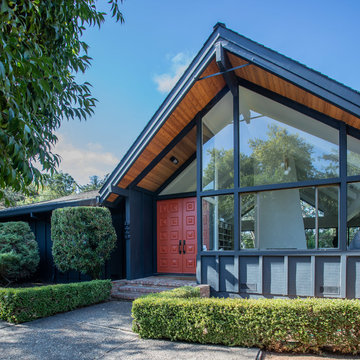
Emily Hagopian Photography
Photo of a midcentury front door in San Francisco with a double front door and a red front door.
Photo of a midcentury front door in San Francisco with a double front door and a red front door.
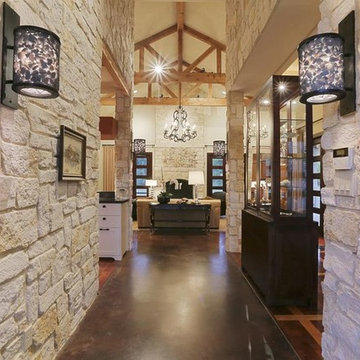
Purser Architectural Custom Home Design built by CAM Builders LLC
Inspiration for a mid-sized country foyer in Houston with white walls, concrete floors, a double front door, a dark wood front door and black floor.
Inspiration for a mid-sized country foyer in Houston with white walls, concrete floors, a double front door, a dark wood front door and black floor.
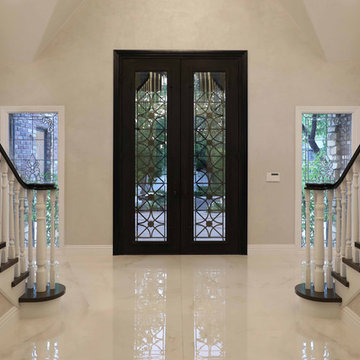
Foyer with grand staircase and custom entry & stained glass windows
Inspiration for a large traditional foyer in Los Angeles with grey walls, porcelain floors, a double front door, a black front door and white floor.
Inspiration for a large traditional foyer in Los Angeles with grey walls, porcelain floors, a double front door, a black front door and white floor.
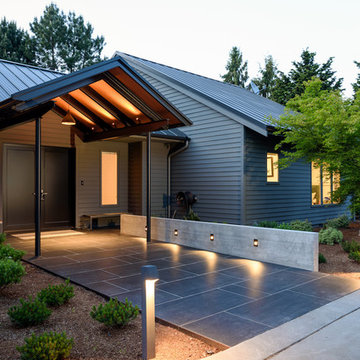
Contemporary front door in Other with grey walls, ceramic floors, a double front door, a black front door and black floor.
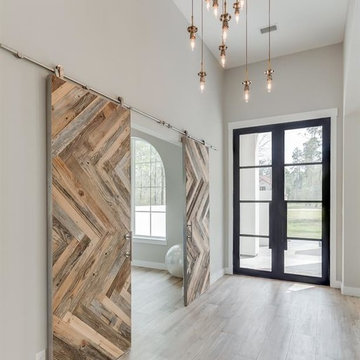
Design ideas for a mid-sized modern foyer in Houston with beige walls, light hardwood floors, a double front door, a black front door and beige floor.
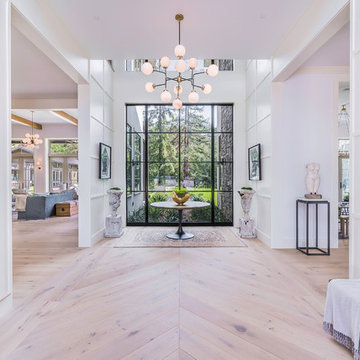
Blake Worthington, Rebecca Duke
Inspiration for an expansive contemporary foyer in Los Angeles with white walls, light hardwood floors, a metal front door and a double front door.
Inspiration for an expansive contemporary foyer in Los Angeles with white walls, light hardwood floors, a metal front door and a double front door.

This is an example of a large country front door in Dallas with white walls, a double front door, a dark wood front door and multi-coloured floor.
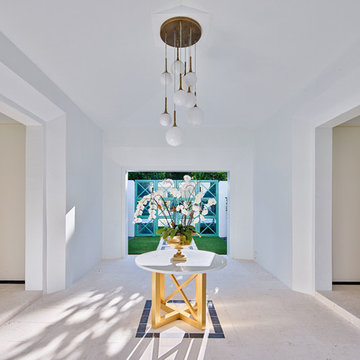
Large contemporary foyer in Orlando with white walls, limestone floors, a double front door, a glass front door and white floor.
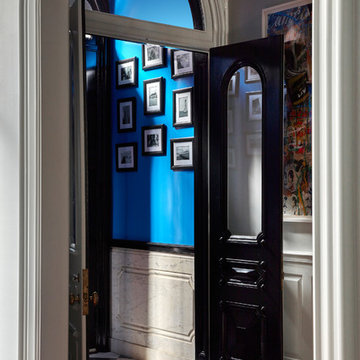
Pinemar, Inc. 2017 Entire House COTY award winner
Photo of a traditional vestibule in Philadelphia with grey walls, dark hardwood floors, a double front door, brown floor and a black front door.
Photo of a traditional vestibule in Philadelphia with grey walls, dark hardwood floors, a double front door, brown floor and a black front door.
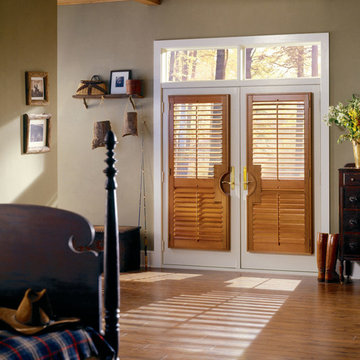
Inspiration for a mid-sized traditional front door in New York with grey walls, medium hardwood floors, a double front door, a medium wood front door and brown floor.
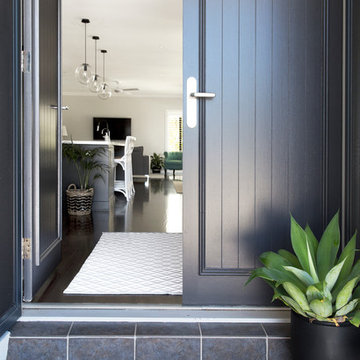
Interior Design by Donna Guyler Design
This is an example of a small contemporary front door in Gold Coast - Tweed with grey walls, dark hardwood floors, a double front door and a black front door.
This is an example of a small contemporary front door in Gold Coast - Tweed with grey walls, dark hardwood floors, a double front door and a black front door.
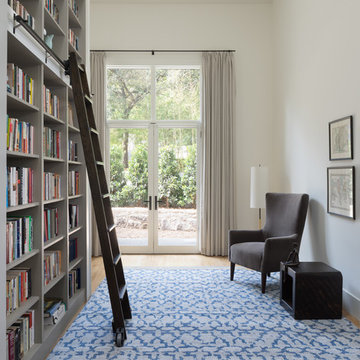
Entry features book case; stairway to second floor addition is hidden beyond. Silk rug from Black Sheep, Austin.
Photo by Whit Preston
Transitional foyer in Austin with white walls, medium hardwood floors, a double front door and a white front door.
Transitional foyer in Austin with white walls, medium hardwood floors, a double front door and a white front door.
Entryway Design Ideas with a Double Front Door
6