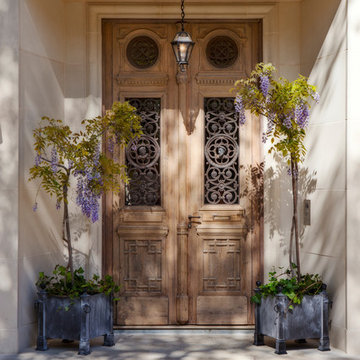Entryway Design Ideas with a Double Front Door
Refine by:
Budget
Sort by:Popular Today
121 - 140 of 22,867 photos
Item 1 of 4
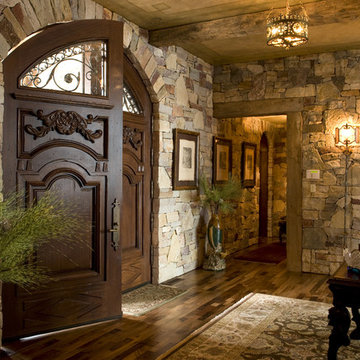
Designed by Marie Meko, Allied ASID
Builder: Nor-Son, Inc.
Design ideas for a country entryway in Minneapolis with a double front door and a dark wood front door.
Design ideas for a country entryway in Minneapolis with a double front door and a dark wood front door.
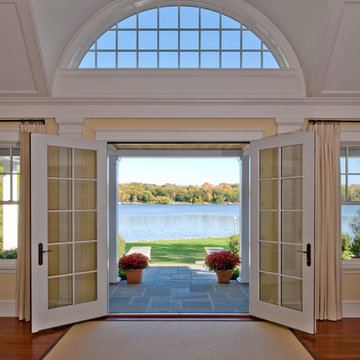
On the site of an old family summer cottage, nestled on a lake in upstate New York, rests this newly constructed year round residence. The house is designed for two, yet provides plenty of space for adult children and grandchildren to come and visit. The serenity of the lake is captured with an open floor plan, anchored by fireplaces to cozy up to. The public side of the house presents a subdued presence with a courtyard enclosed by three wings of the house.
Photo Credit: David Lamb

Traditional Southern Home with lots of European Antiques and Accented with Rich Color
Inspiration for a traditional entryway in Other with a double front door and a blue front door.
Inspiration for a traditional entryway in Other with a double front door and a blue front door.
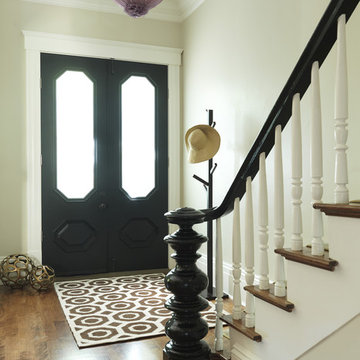
Traditional entryway in Boston with beige walls, a double front door, a black front door and medium hardwood floors.

Design ideas for a mediterranean entryway in Phoenix with a double front door and a dark wood front door.
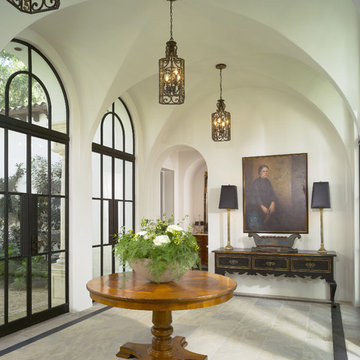
5,400 Heated Square Foot home in St. Simons Island, GA
Design ideas for a mediterranean foyer in Atlanta with white walls, a double front door and a glass front door.
Design ideas for a mediterranean foyer in Atlanta with white walls, a double front door and a glass front door.
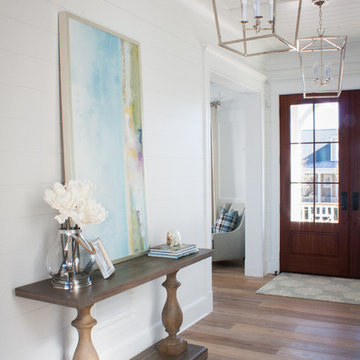
Grand Entry into this families home. Wide hallway with console and watercolor art opposite a vervain blue barn door. Photo by Amanda Keough
Mid-sized beach style foyer in Charleston with white walls, a double front door and a medium wood front door.
Mid-sized beach style foyer in Charleston with white walls, a double front door and a medium wood front door.
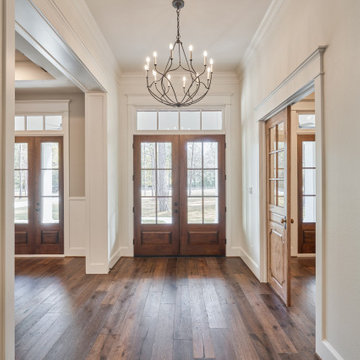
This is an example of a large foyer in Houston with white walls, dark hardwood floors, a double front door, a glass front door and brown floor.
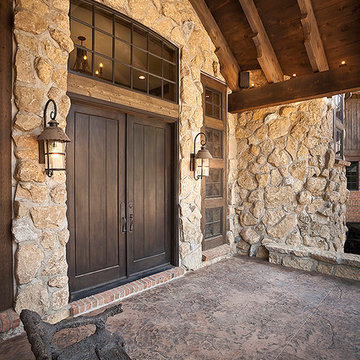
Inspiration for a large country front door in Detroit with brown walls, terra-cotta floors, a double front door and a dark wood front door.
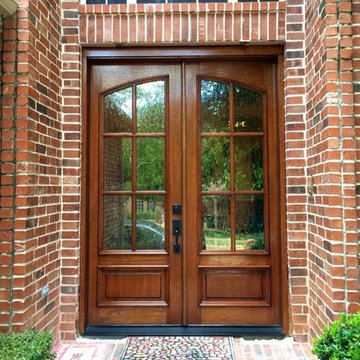
Inspiration for a large traditional front door in Dallas with a double front door and a medium wood front door.

Entry Double doors. SW Sleepy Blue. Dental Detail Shelf, paneled walls and Coffered ceiling.
Design ideas for a large traditional foyer in Oklahoma City with white walls, light hardwood floors, a double front door, a blue front door, coffered and panelled walls.
Design ideas for a large traditional foyer in Oklahoma City with white walls, light hardwood floors, a double front door, a blue front door, coffered and panelled walls.
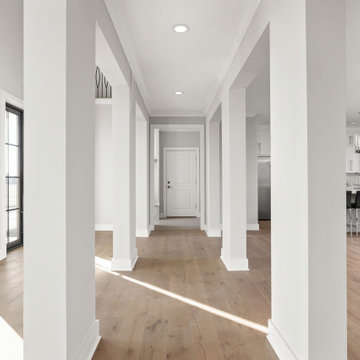
Custom windows, engineered hardwood floors in white oak, white trim, restoration hardware light.
Expansive modern entry hall in Indianapolis with white walls, light hardwood floors, a double front door, a black front door and multi-coloured floor.
Expansive modern entry hall in Indianapolis with white walls, light hardwood floors, a double front door, a black front door and multi-coloured floor.

Small midcentury mudroom in Detroit with white walls, ceramic floors, a double front door, a dark wood front door and yellow floor.
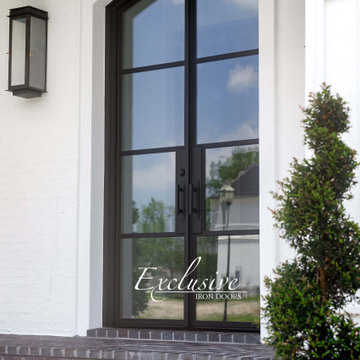
Heavy-duty 14 gauge steel
Filled up with polyurethane for energy saving
Double pane E glass, tempered and sealed to avoid conditioning leaks
Included weatherstrippings to reduce air infiltration
Thresholds made to prevent water infiltration
Barrel hinges which are perfect for heavy use and can be greased for a better use
Double doors include a pre-insulated flush bolt system to lock the dormant door or unlock it for a complete opening space

A welcoming foyer...custom wood floors with metal inlay details, thin brick veneer ceiling, custom iron and glass doors.
Inspiration for a large foyer in Phoenix with white walls, a double front door, a black front door and exposed beam.
Inspiration for a large foyer in Phoenix with white walls, a double front door, a black front door and exposed beam.

Entry
Inspiration for a mid-sized midcentury foyer in Los Angeles with white walls, porcelain floors, a double front door, a blue front door and white floor.
Inspiration for a mid-sized midcentury foyer in Los Angeles with white walls, porcelain floors, a double front door, a blue front door and white floor.
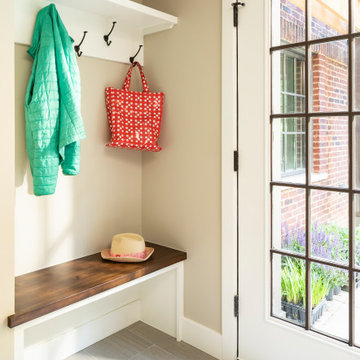
The doorway to the beautiful backyard in the lower level was designed with a small, but very handy staging area to accommodate the transition from indoors to out. This custom home was designed and built by Meadowlark Design+Build in Ann Arbor, Michigan. Photography by Joshua Caldwell.
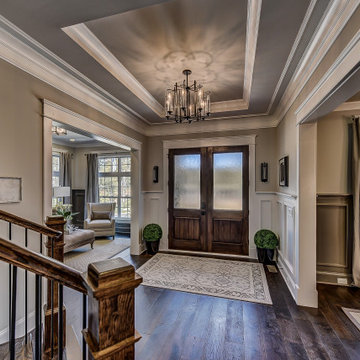
A grand entryway in Charlotte with double entry doors, wide oak floors, white wainscoting, and a tray ceiling.
Large transitional entry hall in Charlotte with dark hardwood floors, a double front door, a dark wood front door, recessed and decorative wall panelling.
Large transitional entry hall in Charlotte with dark hardwood floors, a double front door, a dark wood front door, recessed and decorative wall panelling.
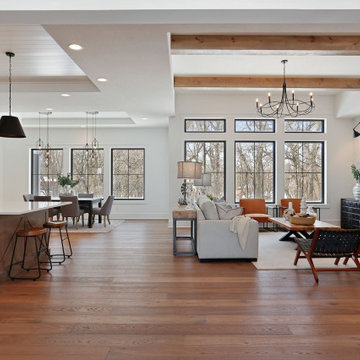
Exceptional custom-built 1 ½ story walkout home on a premier cul-de-sac site in the Lakeview neighborhood. Tastefully designed with exquisite craftsmanship and high attention to detail throughout.
Offering main level living with a stunning master suite, incredible kitchen with an open concept and a beautiful screen porch showcasing south facing wooded views. This home is an entertainer’s delight with many spaces for hosting gatherings. 2 private acres and surrounded by nature.
Entryway Design Ideas with a Double Front Door
7
