Entryway Design Ideas with a Dutch Front Door
Refine by:
Budget
Sort by:Popular Today
1 - 20 of 219 photos
Item 1 of 3
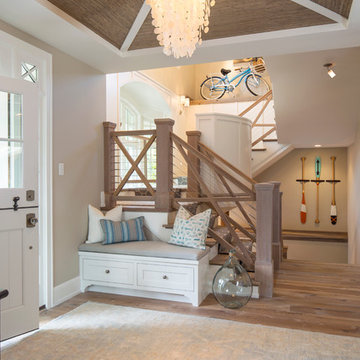
Inspiration for a mid-sized beach style foyer in Minneapolis with medium hardwood floors, a dutch front door, beige walls and a white front door.
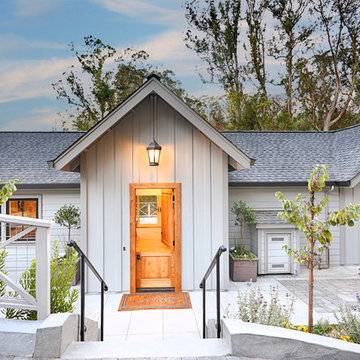
Today’s Vintage Farmhouse by KCS Estates is the perfect pairing of the elegance of simpler times with the sophistication of today’s design sensibility.
Nestled in Homestead Valley this home, located at 411 Montford Ave Mill Valley CA, is 3,383 square feet with 4 bedrooms and 3.5 bathrooms. And features a great room with vaulted, open truss ceilings, chef’s kitchen, private master suite, office, spacious family room, and lawn area. All designed with a timeless grace that instantly feels like home. A natural oak Dutch door leads to the warm and inviting great room featuring vaulted open truss ceilings flanked by a white-washed grey brick fireplace and chef’s kitchen with an over sized island.
The Farmhouse’s sliding doors lead out to the generously sized upper porch with a steel fire pit ideal for casual outdoor living. And it provides expansive views of the natural beauty surrounding the house. An elegant master suite and private home office complete the main living level.
411 Montford Ave Mill Valley CA
Presented by Melissa Crawford
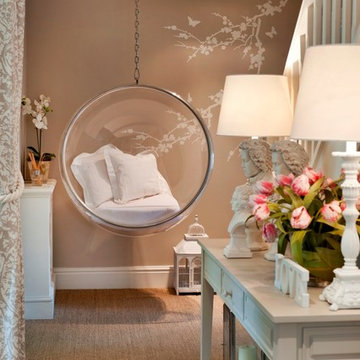
The bubble chair is a favourite with guests, children and adults alike! With soft warm lighting illuminating the hand painted blossom, it truly is a lovely spot to curl up in.
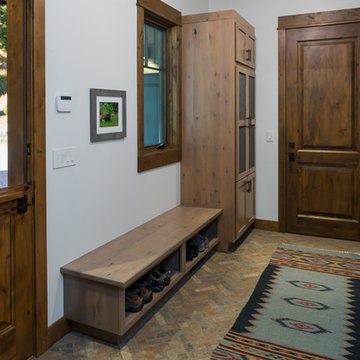
Stone Creek Residence - Mud Room and Utility Room
Inspiration for a mid-sized traditional mudroom in Other with white walls, brick floors, a dutch front door, a brown front door and brown floor.
Inspiration for a mid-sized traditional mudroom in Other with white walls, brick floors, a dutch front door, a brown front door and brown floor.
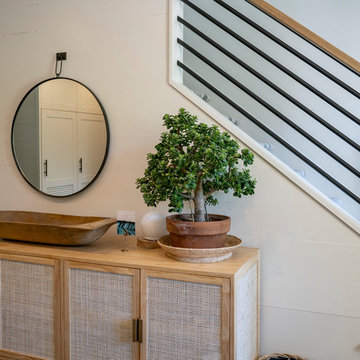
Inspiration for a mid-sized country mudroom in Other with white walls, slate floors, a dutch front door, a light wood front door and black floor.
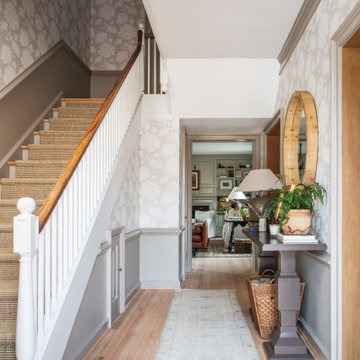
Mid-sized traditional foyer in Austin with beige walls, light hardwood floors, a dutch front door, a black front door, beige floor and wallpaper.
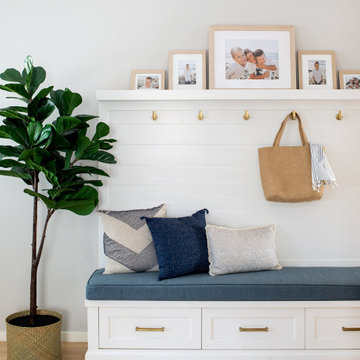
This space-saving entryway includes a bench seat, drawers, hooks, ship lap detail, and a photo ledge above.
Design ideas for a small beach style foyer in Los Angeles with white walls, light hardwood floors, a dutch front door and orange floor.
Design ideas for a small beach style foyer in Los Angeles with white walls, light hardwood floors, a dutch front door and orange floor.
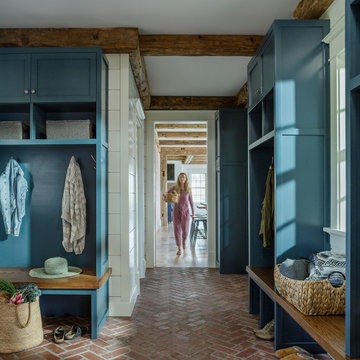
A warm and inviting mudroom and entry area with herringbone brick flooring, blue cubbies and white shiplap wood wall covering.
This is an example of a small traditional mudroom in Other with white walls, brick floors, a dutch front door, a white front door and red floor.
This is an example of a small traditional mudroom in Other with white walls, brick floors, a dutch front door, a white front door and red floor.
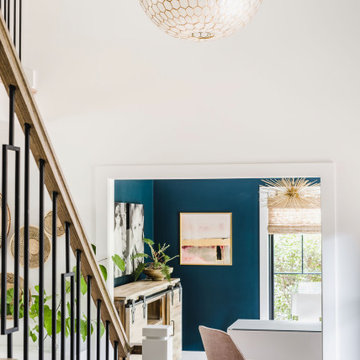
A capiz shell chandelier hangs in the double volume front entry hall. This fixture is a show stopper and creates visual interest in this space that is seen from the front door, living room and the upstairs walkway.
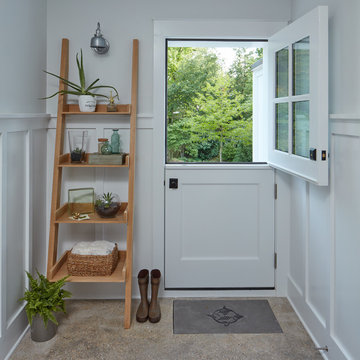
Mid-sized beach style entryway in DC Metro with grey walls, a dutch front door, a white front door, concrete floors and grey floor.
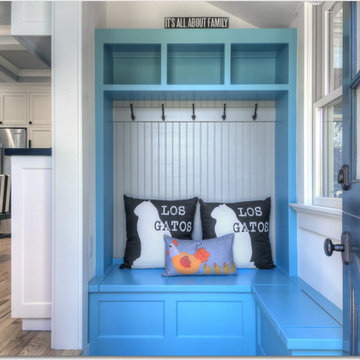
Can you say Mud Room! In Blue. So charming with the bench seat, storage cubbies, and hooks for the kids back packs and coats! Painting the mud room cabinetry the same blue as the island provided a touch of drama and foreshadowing to what visitors are about to see when they enter the kitchen!
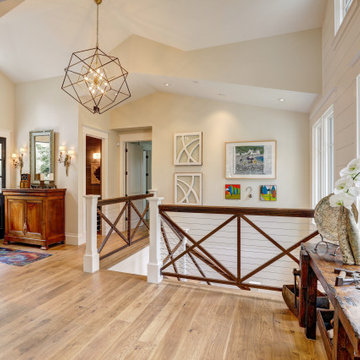
Country entryway in San Francisco with white walls, dark hardwood floors, a dutch front door, a blue front door and brown floor.
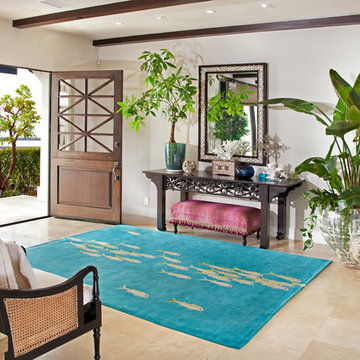
You are greeted at the front door by a school of friendly fish on the area rug that lead the way into the open plan home.
Large beach style front door in Orange County with white walls, travertine floors, a dutch front door, a dark wood front door and beige floor.
Large beach style front door in Orange County with white walls, travertine floors, a dutch front door, a dark wood front door and beige floor.
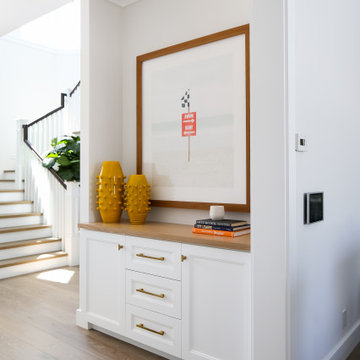
Design ideas for a mid-sized transitional foyer in Orange County with white walls, medium hardwood floors, a dutch front door, a black front door and beige floor.
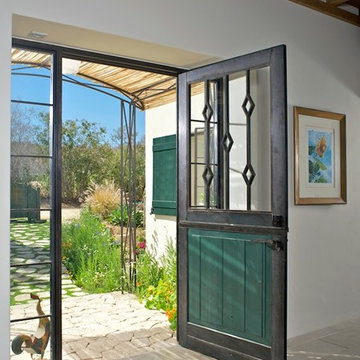
Photo Credit: Rigoberto Moreno
Photo of a mid-sized country front door in Other with white walls, concrete floors, a dutch front door and a metal front door.
Photo of a mid-sized country front door in Other with white walls, concrete floors, a dutch front door and a metal front door.

This charming, yet functional entry has custom, mudroom style cabinets, shiplap accent wall with chevron pattern, dark bronze cabinet pulls and coat hooks.
Photo by Molly Rose Photography
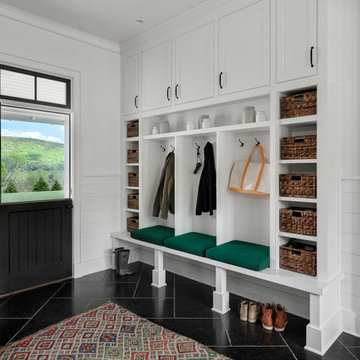
Dutch door leading into mudroom.
Photographer: Rob Karosis
Large country mudroom in New York with white walls, a dutch front door, a black front door and black floor.
Large country mudroom in New York with white walls, a dutch front door, a black front door and black floor.
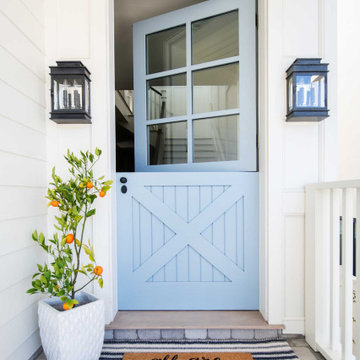
This 5,200-square foot modern farmhouse is located on Manhattan Beach’s Fourth Street, which leads directly to the ocean. A raw stone facade and custom-built Dutch front-door greets guests, and customized millwork can be found throughout the home. The exposed beams, wooden furnishings, rustic-chic lighting, and soothing palette are inspired by Scandinavian farmhouses and breezy coastal living. The home’s understated elegance privileges comfort and vertical space. To this end, the 5-bed, 7-bath (counting halves) home has a 4-stop elevator and a basement theater with tiered seating and 13-foot ceilings. A third story porch is separated from the upstairs living area by a glass wall that disappears as desired, and its stone fireplace ensures that this panoramic ocean view can be enjoyed year-round.
This house is full of gorgeous materials, including a kitchen backsplash of Calacatta marble, mined from the Apuan mountains of Italy, and countertops of polished porcelain. The curved antique French limestone fireplace in the living room is a true statement piece, and the basement includes a temperature-controlled glass room-within-a-room for an aesthetic but functional take on wine storage. The takeaway? Efficiency and beauty are two sides of the same coin.
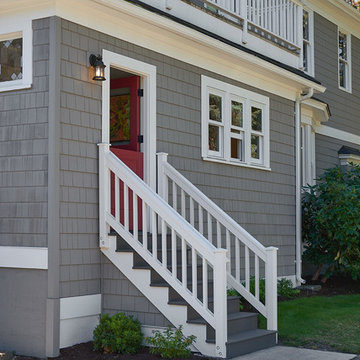
Dale Lang
Inspiration for a mid-sized arts and crafts front door in Seattle with a dutch front door, a red front door and grey walls.
Inspiration for a mid-sized arts and crafts front door in Seattle with a dutch front door, a red front door and grey walls.
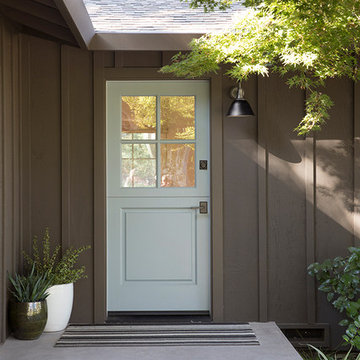
Paul Dyer
Mid-sized transitional front door in San Francisco with brown walls, concrete floors, a dutch front door, a green front door and grey floor.
Mid-sized transitional front door in San Francisco with brown walls, concrete floors, a dutch front door, a green front door and grey floor.
Entryway Design Ideas with a Dutch Front Door
1